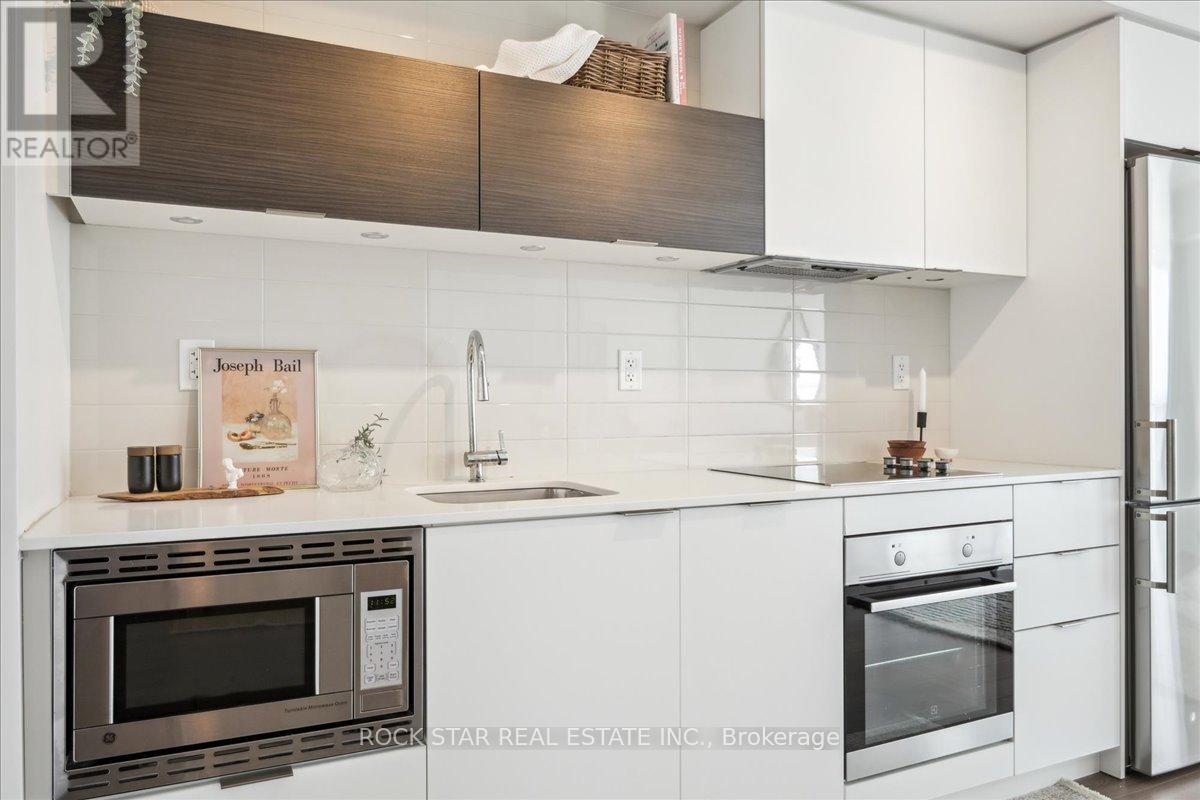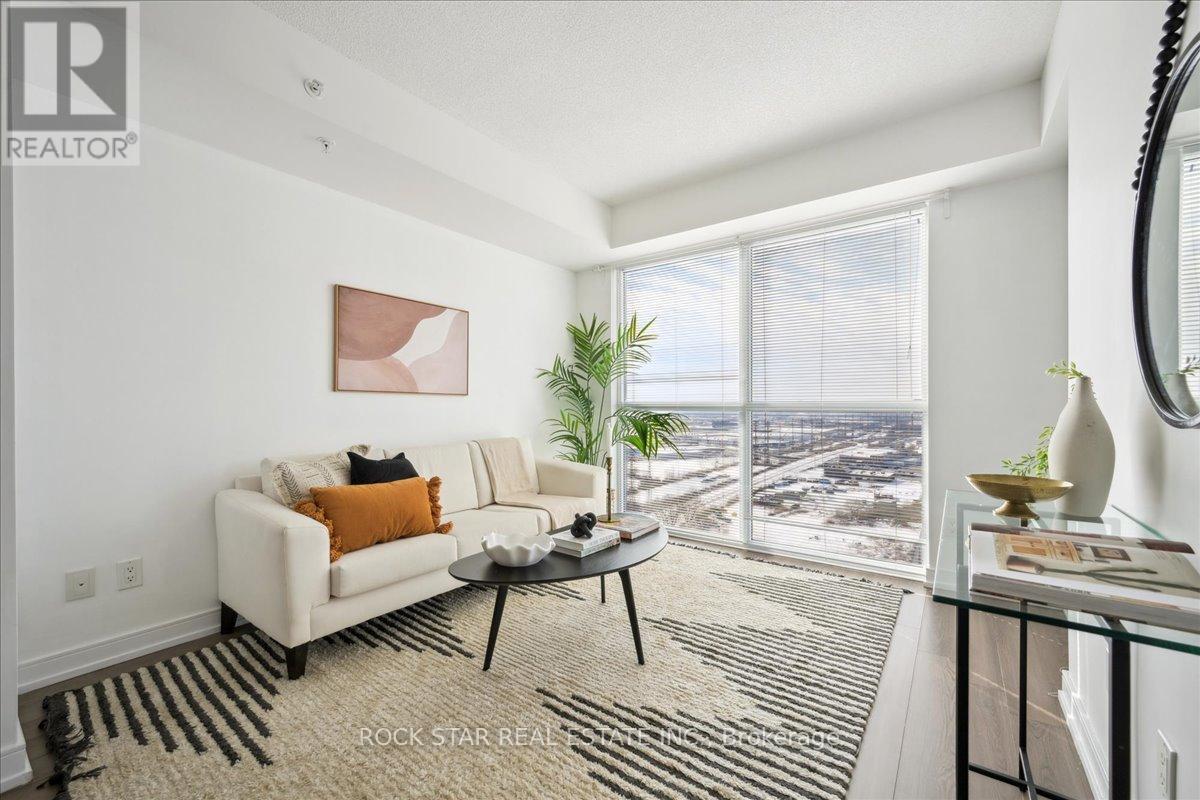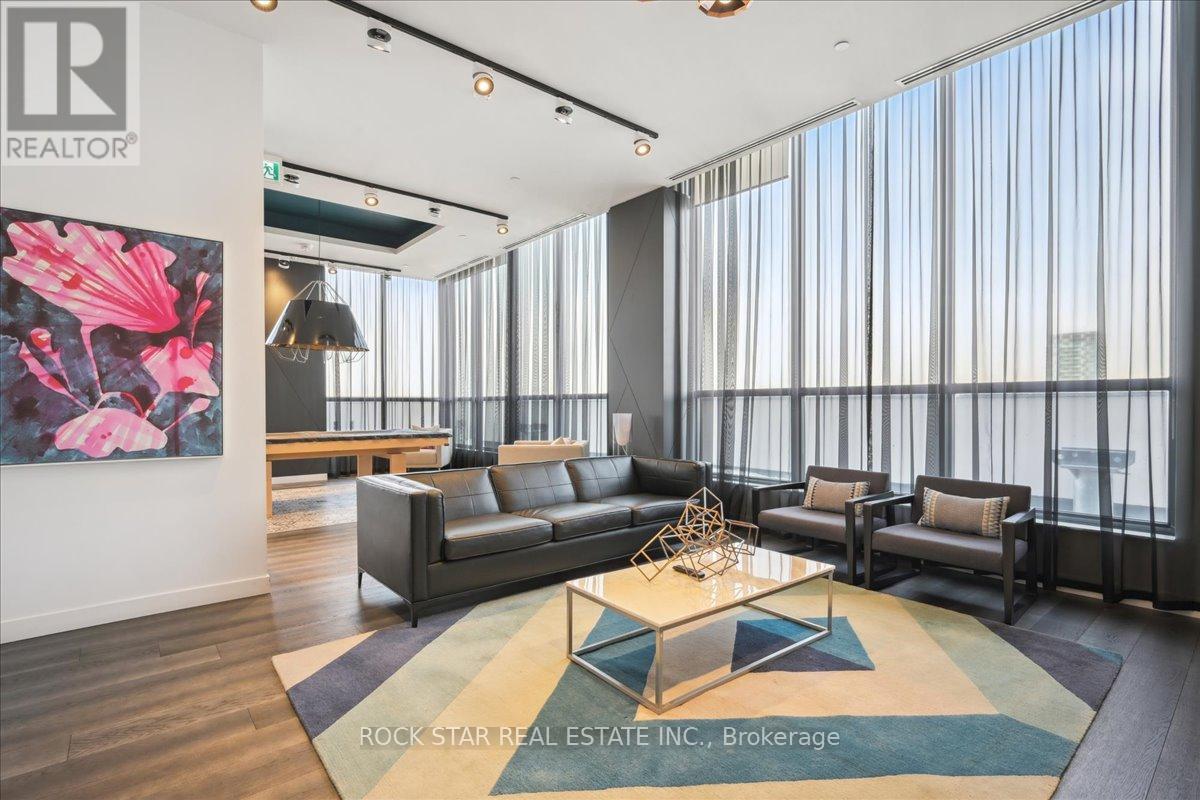1510 - 20 Thomas Riley Road Toronto, Ontario M9B 1B1
$578,800Maintenance, Common Area Maintenance, Insurance, Parking
$503 Monthly
Maintenance, Common Area Maintenance, Insurance, Parking
$503 MonthlyExperience modern living at its finest in the highly sought-after Kip District! This stunning 1+1 bedroom condo is the perfect place to call home, offering breathtaking views and a spacious, open-concept layout designed for both comfort and style. The oversized den provides incredible versatility ideal as a home office, guest room, or even a cozy second bedroom.Convenience is at your doorstep with Kipling Station and GO Transit just steps away, making commuting a breeze. Enjoy quick access to major highways like the 427 and the Gardiner, as well as a vibrant array of restaurants, cafes, shops, banks, parks, and schools all within reach.This building boasts AAA amenities, including a 24-hour concierge to cater to your needs, ensuring security and peace of mind. Plus, you' ll have the added benefit of your own parking spot for ultimate convenience.Move into a community where lifestyle meets location don't miss this incredible opportunity to elevate your living experience! (id:24801)
Property Details
| MLS® Number | W11970758 |
| Property Type | Single Family |
| Community Name | Islington-City Centre West |
| Community Features | Pet Restrictions |
| Features | Balcony, In Suite Laundry |
| Parking Space Total | 1 |
Building
| Bathroom Total | 1 |
| Bedrooms Above Ground | 1 |
| Bedrooms Below Ground | 1 |
| Bedrooms Total | 2 |
| Amenities | Security/concierge, Exercise Centre, Party Room, Visitor Parking |
| Appliances | Dishwasher, Dryer, Microwave, Refrigerator, Stove, Washer, Window Coverings |
| Cooling Type | Central Air Conditioning, Ventilation System |
| Exterior Finish | Concrete |
| Flooring Type | Laminate, Carpeted |
| Heating Fuel | Natural Gas |
| Heating Type | Forced Air |
| Size Interior | 600 - 699 Ft2 |
| Type | Apartment |
Parking
| Underground | |
| Garage |
Land
| Acreage | No |
Rooms
| Level | Type | Length | Width | Dimensions |
|---|---|---|---|---|
| Main Level | Kitchen | 3.74 m | 3.1 m | 3.74 m x 3.1 m |
| Main Level | Dining Room | 3.74 m | 3.1 m | 3.74 m x 3.1 m |
| Main Level | Living Room | 3.29 m | 3.1 m | 3.29 m x 3.1 m |
| Main Level | Primary Bedroom | 3.2 m | 2.9 m | 3.2 m x 2.9 m |
| Main Level | Den | 2.36 m | 3 m | 2.36 m x 3 m |
Contact Us
Contact us for more information
Ruben Furtado
Salesperson
thefurtadogroup.com
418 Iroquois Shore Rd #103a
Oakville, Ontario L6H 0X7
(905) 361-9098
(905) 338-2727
www.rockstarbrokerage.com
Jack Purtill
Salesperson
418 Iroquois Shore Rd #103a
Oakville, Ontario L6H 0X7
(905) 361-9098
(905) 338-2727
www.rockstarbrokerage.com









































