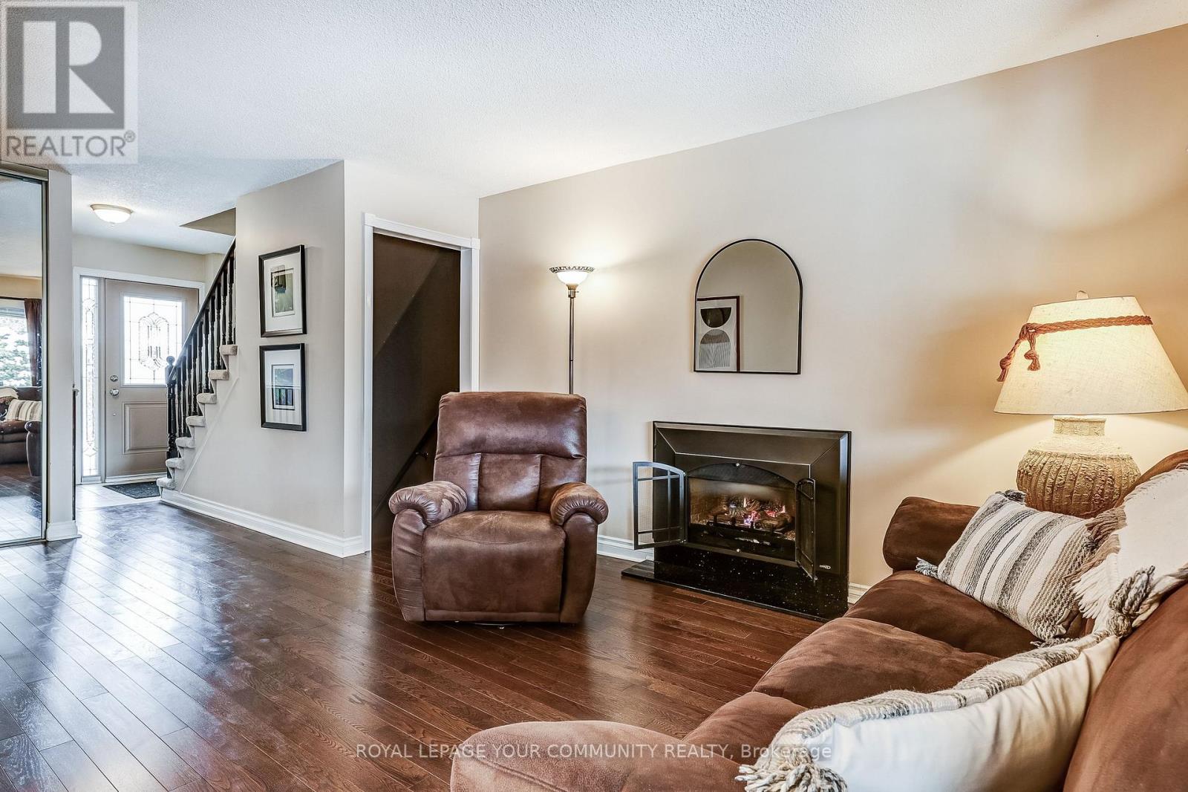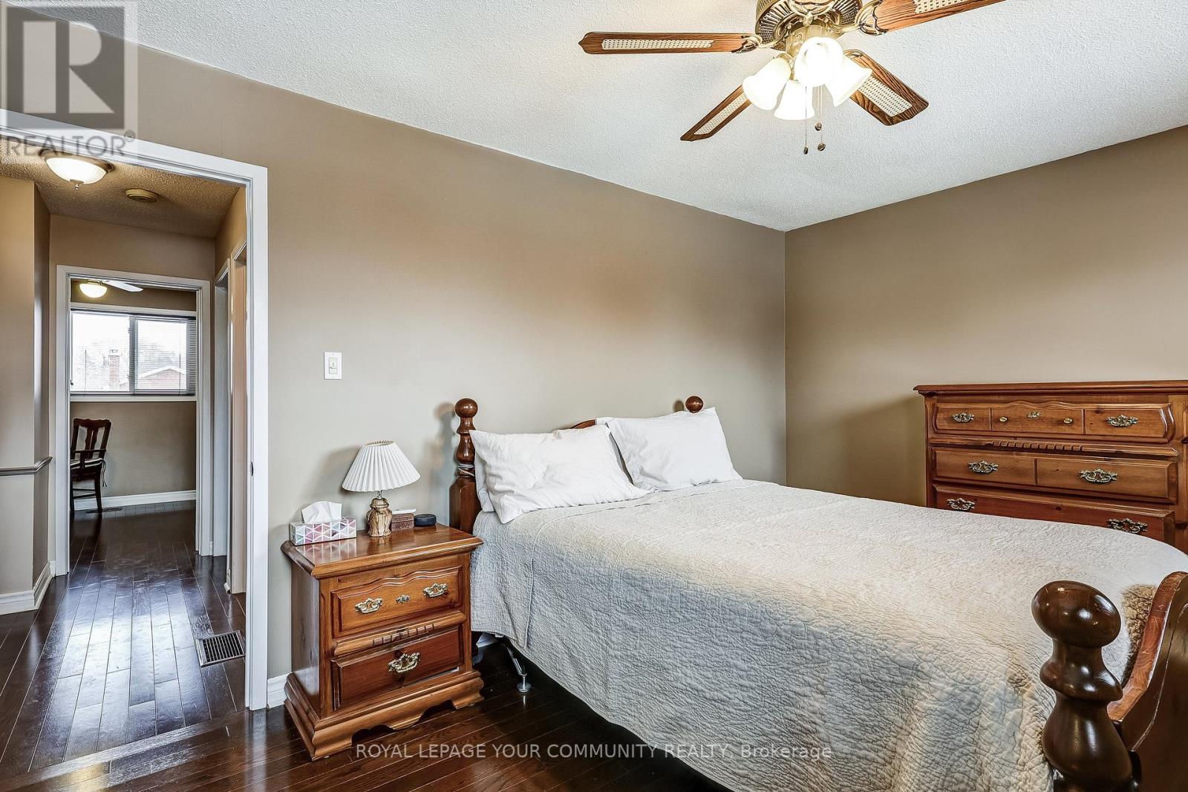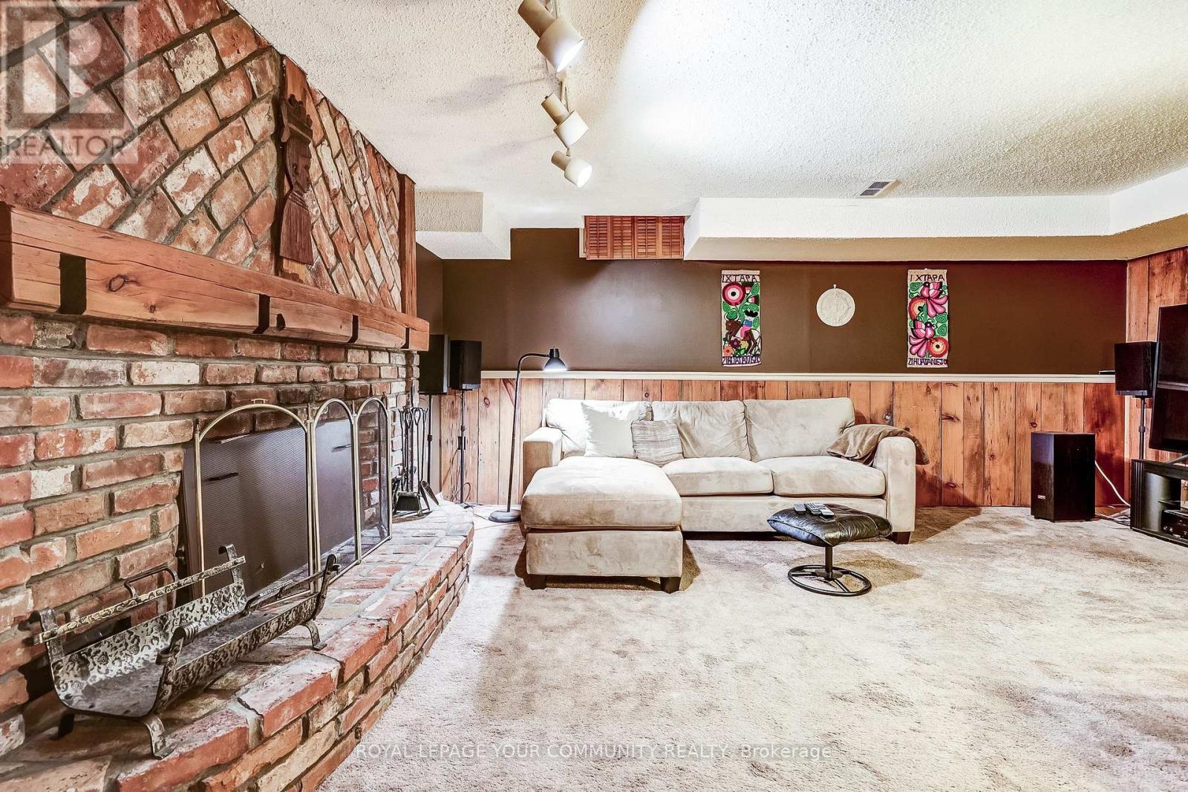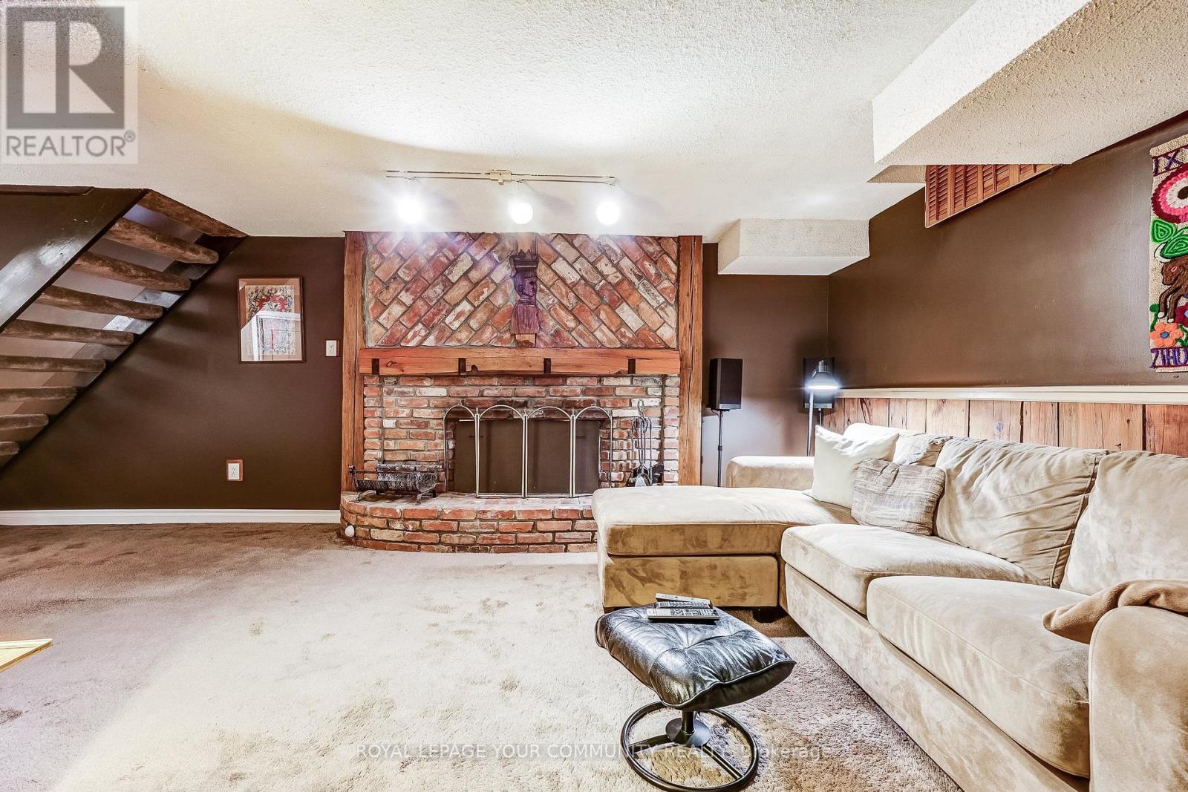151 Trothen Circle Markham, Ontario L3P 4H4
3 Bedroom
2 Bathroom
Fireplace
Central Air Conditioning
Forced Air
Landscaped
$1,150,000
Sought After Area, Markham Village! Bright 3 Bedroom Home. Walking Distance to Schools, Transit, Shopping and Parks! Finished lower level with spacious Recreation room, Laundry Area. Double Car Garage- Lots of parking space. Beautiful backyard with deck off the dining room. Hardwood floors on Main & Second level. (id:24801)
Open House
This property has open houses!
February
23
Sunday
Starts at:
2:00 pm
Ends at:4:00 pm
Property Details
| MLS® Number | N11967420 |
| Property Type | Single Family |
| Community Name | Markham Village |
| Amenities Near By | Schools |
| Equipment Type | Water Heater |
| Features | Flat Site |
| Parking Space Total | 4 |
| Rental Equipment Type | Water Heater |
| Structure | Deck |
Building
| Bathroom Total | 2 |
| Bedrooms Above Ground | 3 |
| Bedrooms Total | 3 |
| Appliances | Dishwasher, Dryer, Refrigerator, Stove, Washer, Window Coverings |
| Basement Development | Finished |
| Basement Type | N/a (finished) |
| Construction Style Attachment | Link |
| Cooling Type | Central Air Conditioning |
| Exterior Finish | Brick |
| Fireplace Present | Yes |
| Flooring Type | Hardwood, Carpeted |
| Foundation Type | Concrete |
| Half Bath Total | 1 |
| Heating Fuel | Natural Gas |
| Heating Type | Forced Air |
| Stories Total | 2 |
| Type | House |
| Utility Water | Municipal Water |
Parking
| Attached Garage |
Land
| Acreage | No |
| Land Amenities | Schools |
| Landscape Features | Landscaped |
| Sewer | Sanitary Sewer |
| Size Depth | 129 Ft ,10 In |
| Size Frontage | 29 Ft ,9 In |
| Size Irregular | 29.8 X 129.91 Ft |
| Size Total Text | 29.8 X 129.91 Ft |
| Zoning Description | Residential |
Rooms
| Level | Type | Length | Width | Dimensions |
|---|---|---|---|---|
| Second Level | Primary Bedroom | 3.16 m | 4.87 m | 3.16 m x 4.87 m |
| Second Level | Bedroom 2 | 2.7 m | 2.72 m | 2.7 m x 2.72 m |
| Second Level | Bedroom 3 | 3.74 m | 3.33 m | 3.74 m x 3.33 m |
| Lower Level | Recreational, Games Room | 5.43 m | 6.2 m | 5.43 m x 6.2 m |
| Lower Level | Utility Room | 5.7 m | 2.54 m | 5.7 m x 2.54 m |
| Main Level | Living Room | 4.4 m | 3 m | 4.4 m x 3 m |
| Main Level | Dining Room | 3.62 m | 2.58 m | 3.62 m x 2.58 m |
| Main Level | Kitchen | 4.87 m | 2.41 m | 4.87 m x 2.41 m |
Utilities
| Cable | Installed |
| Sewer | Installed |
Contact Us
Contact us for more information
Len Powell
Salesperson
Royal LePage Your Community Realty
6173 Main Street
Stouffville, Ontario L4A 4H8
6173 Main Street
Stouffville, Ontario L4A 4H8
(905) 642-6333
(905) 727-7702
Debbie Powell
Salesperson
www.powellandgallopteam.com
Royal LePage Your Community Realty
6173 Main Street
Stouffville, Ontario L4A 4H8
6173 Main Street
Stouffville, Ontario L4A 4H8
(905) 642-6333
(905) 727-7702



























