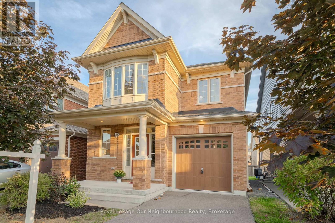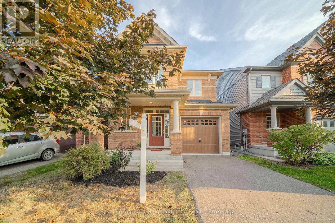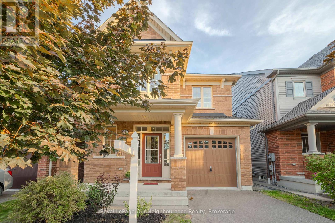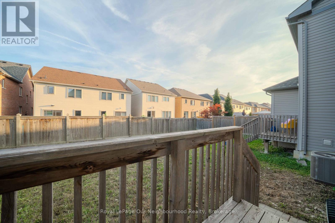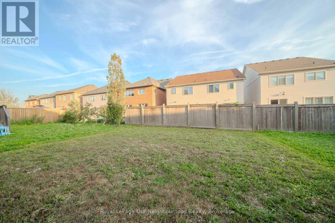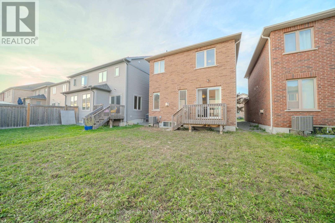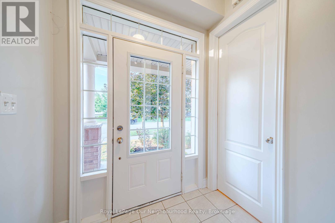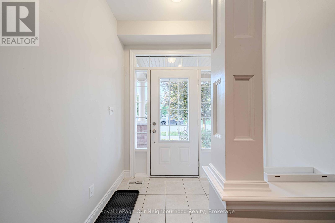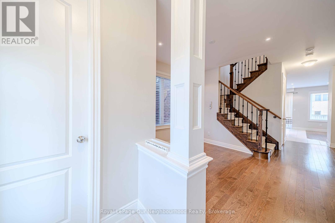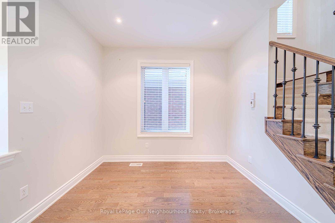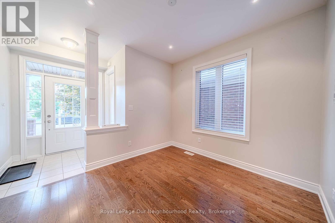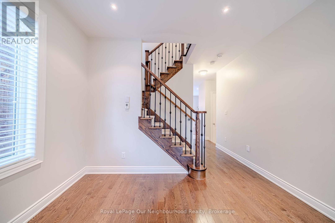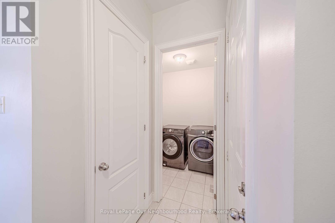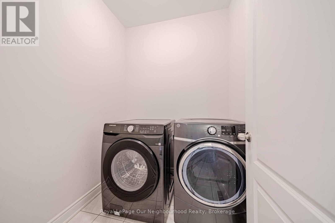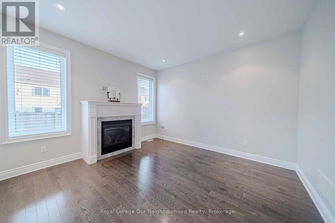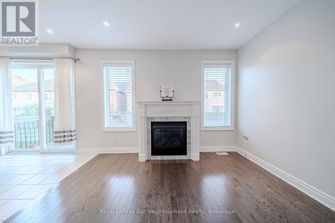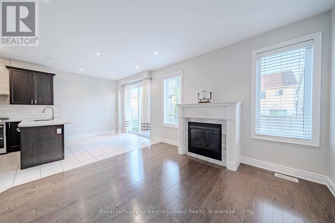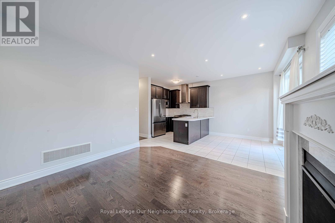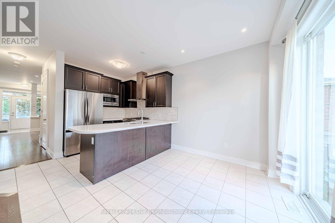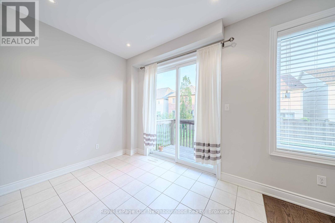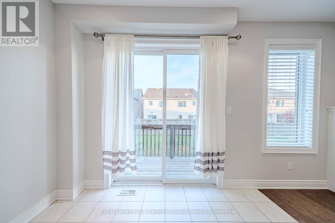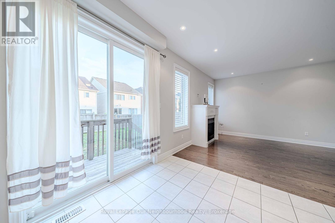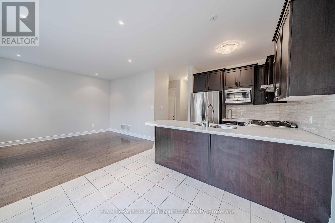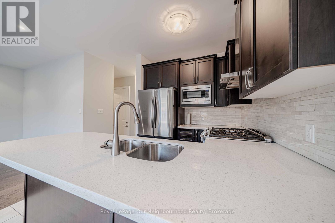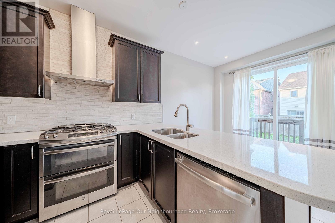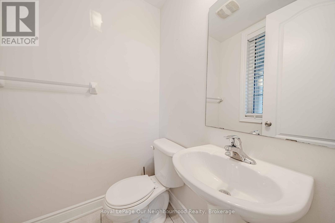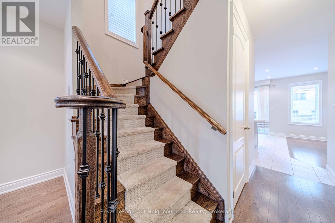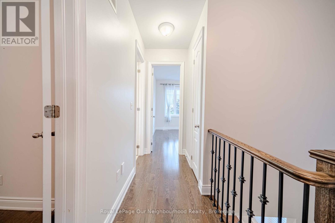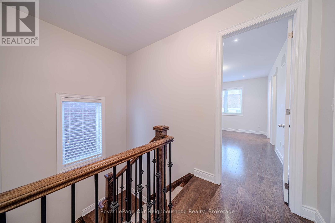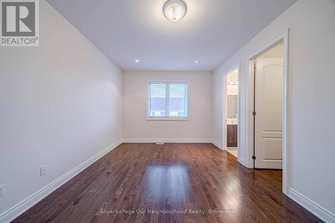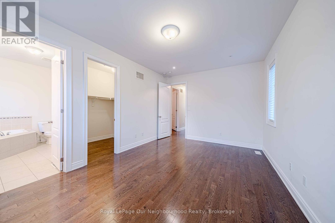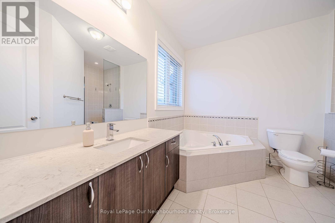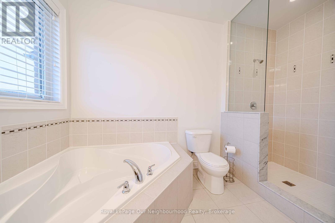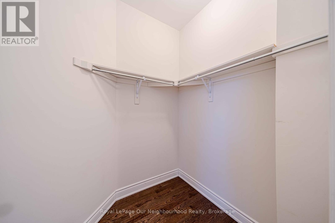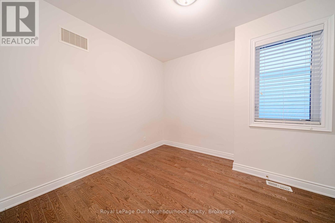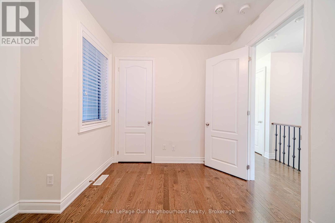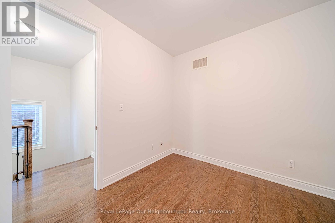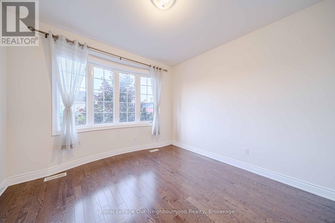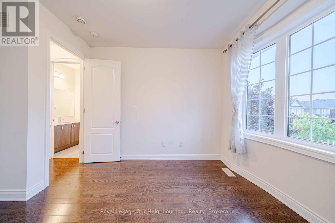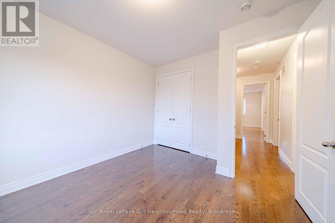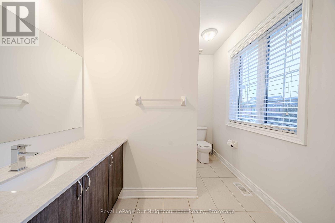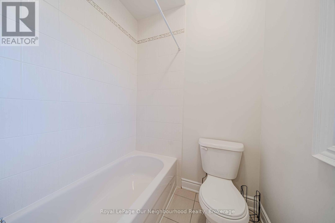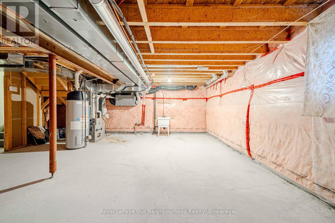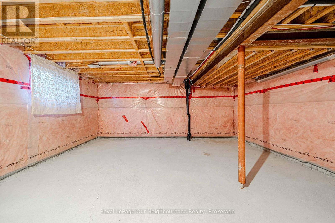151 Prisidial Avenue Oshawa, Ontario L1L 0H1
$987,900
Stunning 3-Bedroom home in Windfields Farm, North Oshawa. Welcome to this beautifully upgraded all-brick, fully detached home in the highly sought-after family-friendly community of Windfields farm. Offering style, comfort and convenience, this property is perfect for families looking for their forever home. 3 spacious bedrooms with plenty of natural light, upgraded finishes throughout for modern living. All-brick construction- durable, timeless, and low-maintenance located in a safe, family-oriented neighbourhood. This home is ideally situated, with immediate access to excellent schools, Costco, shopping centres, UOIT/Durham College, and many dining options and quick access to Highway 407 for an easy commute! Don't miss the opportunity to own this move-in ready home in one of North Oshawa's fastest growing and most desirable communities. (id:24801)
Property Details
| MLS® Number | E12446950 |
| Property Type | Single Family |
| Community Name | Windfields |
| Equipment Type | Water Heater |
| Features | Carpet Free |
| Parking Space Total | 2 |
| Rental Equipment Type | Water Heater |
Building
| Bathroom Total | 3 |
| Bedrooms Above Ground | 3 |
| Bedrooms Total | 3 |
| Amenities | Fireplace(s) |
| Appliances | Dishwasher, Dryer, Stove, Washer, Refrigerator |
| Basement Development | Unfinished |
| Basement Type | N/a (unfinished) |
| Construction Style Attachment | Detached |
| Cooling Type | Central Air Conditioning |
| Exterior Finish | Brick |
| Fire Protection | Smoke Detectors |
| Fireplace Present | Yes |
| Fireplace Total | 1 |
| Flooring Type | Hardwood |
| Foundation Type | Poured Concrete |
| Half Bath Total | 1 |
| Heating Fuel | Natural Gas |
| Heating Type | Forced Air |
| Stories Total | 3 |
| Size Interior | 1,500 - 2,000 Ft2 |
| Type | House |
| Utility Water | Municipal Water |
Parking
| Garage |
Land
| Acreage | No |
| Sewer | Sanitary Sewer |
| Size Depth | 110 Ft ,2 In |
| Size Frontage | 30 Ft ,2 In |
| Size Irregular | 30.2 X 110.2 Ft |
| Size Total Text | 30.2 X 110.2 Ft |
Rooms
| Level | Type | Length | Width | Dimensions |
|---|---|---|---|---|
| Second Level | Bedroom | 3.16 m | 3.35 m | 3.16 m x 3.35 m |
| Second Level | Bedroom 2 | 3.53 m | 3.29 m | 3.53 m x 3.29 m |
| Second Level | Primary Bedroom | 3.53 m | 5.36 m | 3.53 m x 5.36 m |
| Main Level | Living Room | 3.65 m | 3.96 m | 3.65 m x 3.96 m |
| Main Level | Dining Room | 3.56 m | 2.77 m | 3.56 m x 2.77 m |
| Main Level | Kitchen | 3.04 m | 2.92 m | 3.04 m x 2.92 m |
https://www.realtor.ca/real-estate/28955893/151-prisidial-avenue-oshawa-windfields-windfields
Contact Us
Contact us for more information
Charlotte Franswah
Salesperson
550 Bayview Ave Unit 401
Toronto, Ontario M4W 3X8
(416) 639-7575
www.onri.ca/


