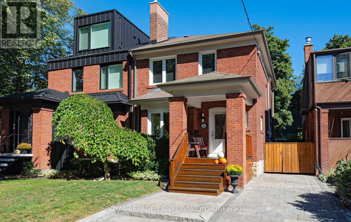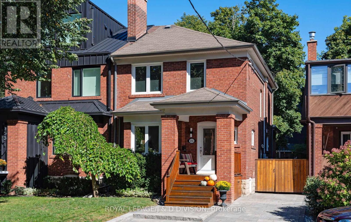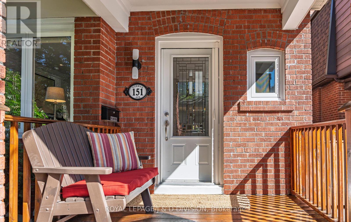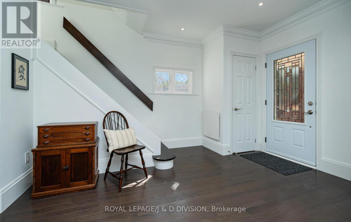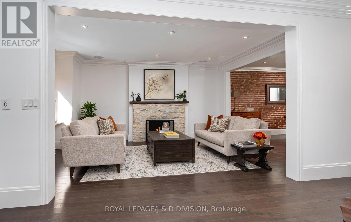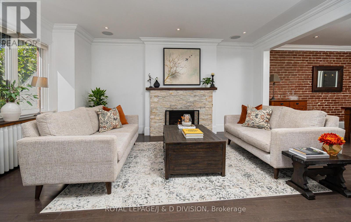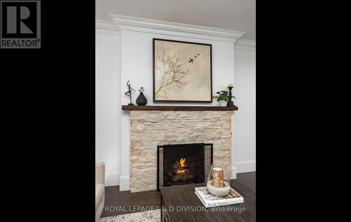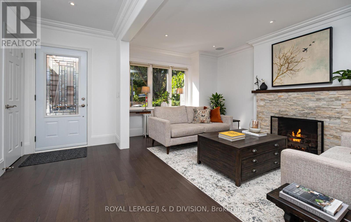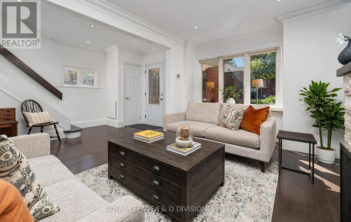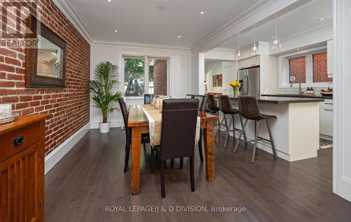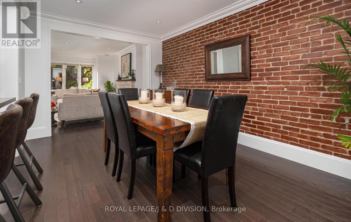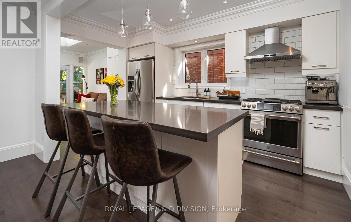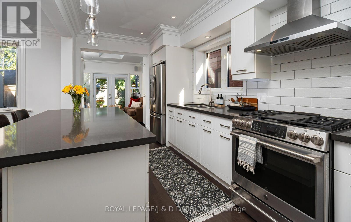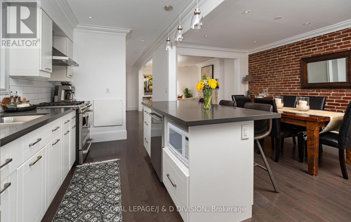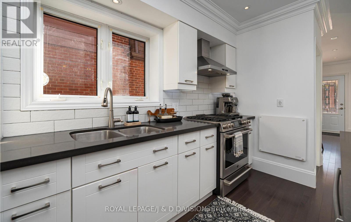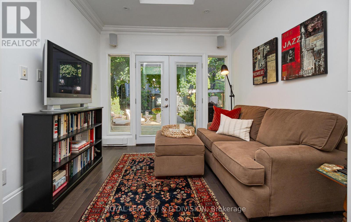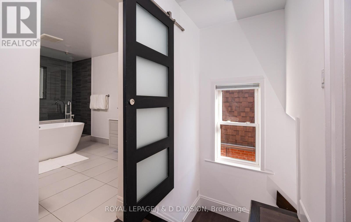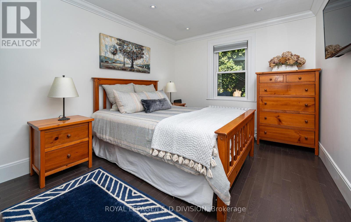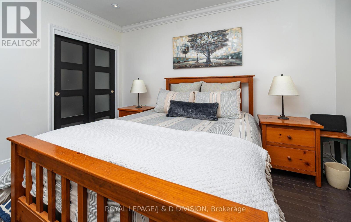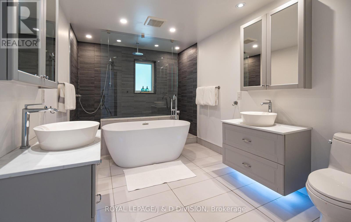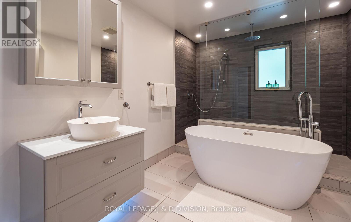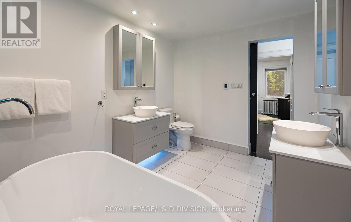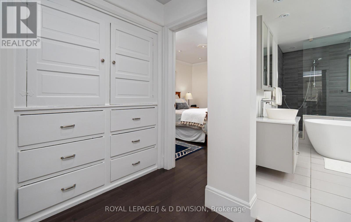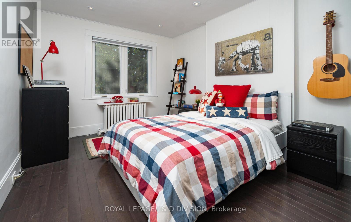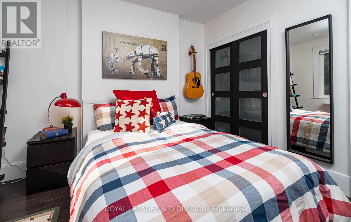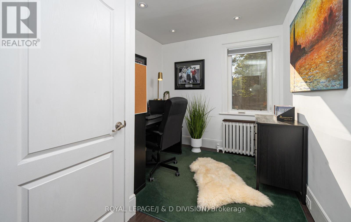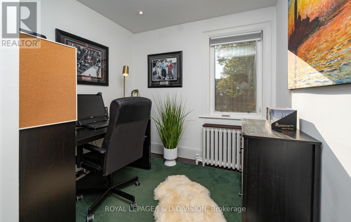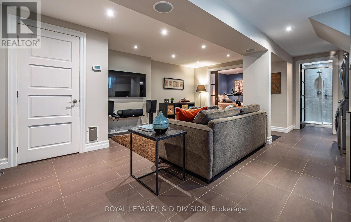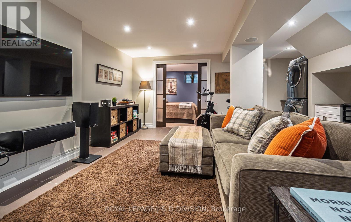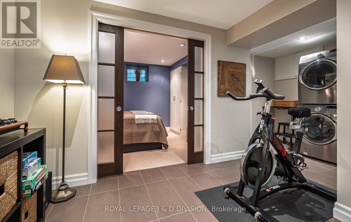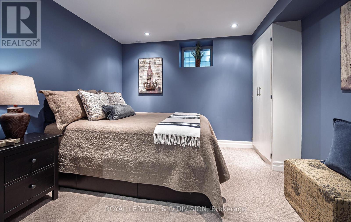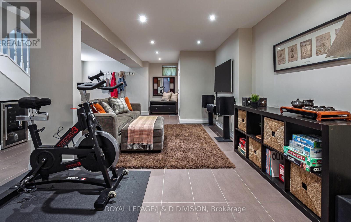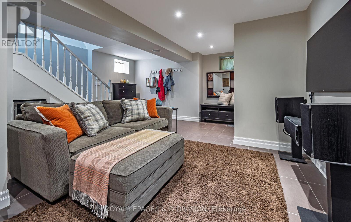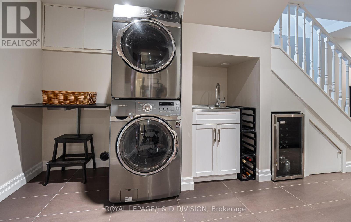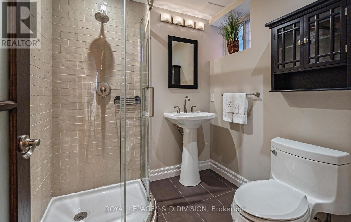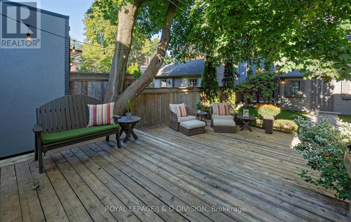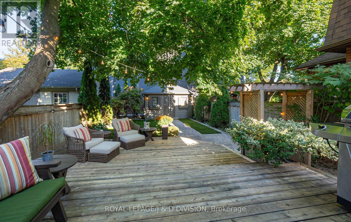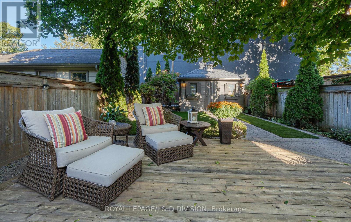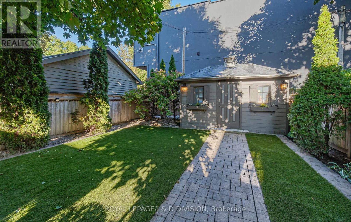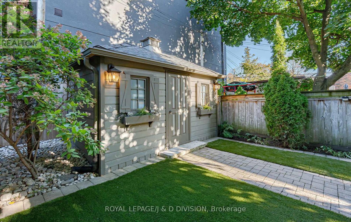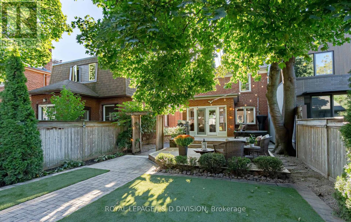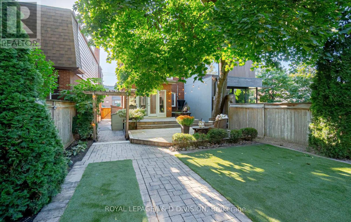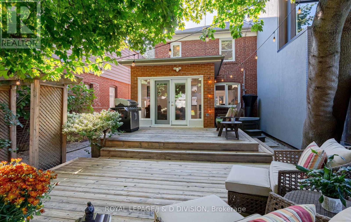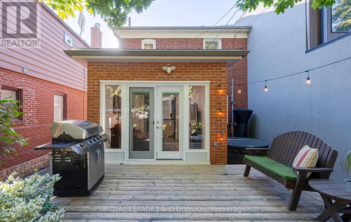151 Forman Avenue Toronto, Ontario M4S 2R9
$1,679,000
Located in sought-after Davisville Village, this beautifully renovated 3 + 1 bedroom, 2 bathroom, wide semi-detached home effortlessly combines modern updates with classic mid-town Toronto charm. Set on a 28-foot lot with a rare private driveway, this spacious home offers generous indoor and outdoor living. The open-concept main floor showcases updated hardwood floors, a gas fireplace in the living room and a striking exposed brick wall in the dining room that adds warmth and character. The renovated kitchen features stone countertops, center island, a gas stove and ample storage making it perfect for the home chef and gatherings. The bright family room with a skylight and wall-to-wall double doors and windows opens seamlessly to a private backyard oasis. Upstairs, the spa-inspired bathroom offers a deep soaker tub, dual sinks, heated floors and a luxurious double shower. Three bedrooms and a built-in linen closet complete this level. The dug-down and fully updated basement has in-floor heating with a large versatile media room with built-in speakers, a private guest bedroom, laundry facilities and a 3-piece bathroom. Outside, the professionally landscaped backyard impresses with new turf, a spacious two-tiered deck, interlocking walkway, garden arbour and a generously sized storage shed with electricity. The natural gas BBQ line makes it ideal for summer entertaining. This home is within the catchment of top-ranked Maurice Cody, Hodgson and Northern Public Schools. Enjoy strolling to Mount Pleasant & Bayview shopping districts and TTC. Experience the perfect blend of comfort, style, and convenience! (id:24801)
Property Details
| MLS® Number | C12436882 |
| Property Type | Single Family |
| Community Name | Mount Pleasant East |
| Amenities Near By | Park, Place Of Worship, Public Transit, Schools |
| Features | Irregular Lot Size, Sump Pump |
| Parking Space Total | 3 |
| Structure | Shed |
Building
| Bathroom Total | 2 |
| Bedrooms Above Ground | 3 |
| Bedrooms Below Ground | 1 |
| Bedrooms Total | 4 |
| Age | 51 To 99 Years |
| Amenities | Fireplace(s) |
| Appliances | Water Heater - Tankless, All, Dishwasher, Dryer, Water Heater, Stove, Washer, Window Coverings, Refrigerator |
| Basement Development | Finished |
| Basement Features | Separate Entrance |
| Basement Type | N/a (finished) |
| Construction Style Attachment | Semi-detached |
| Exterior Finish | Brick |
| Fire Protection | Smoke Detectors |
| Fireplace Present | Yes |
| Flooring Type | Hardwood, Carpeted |
| Foundation Type | Block |
| Heating Fuel | Natural Gas |
| Heating Type | Hot Water Radiator Heat |
| Stories Total | 2 |
| Size Interior | 1,100 - 1,500 Ft2 |
| Type | House |
| Utility Water | Municipal Water |
Parking
| No Garage |
Land
| Acreage | No |
| Fence Type | Fully Fenced, Fenced Yard |
| Land Amenities | Park, Place Of Worship, Public Transit, Schools |
| Sewer | Sanitary Sewer |
| Size Depth | 115 Ft ,9 In |
| Size Frontage | 28 Ft ,3 In |
| Size Irregular | 28.3 X 115.8 Ft |
| Size Total Text | 28.3 X 115.8 Ft |
Rooms
| Level | Type | Length | Width | Dimensions |
|---|---|---|---|---|
| Second Level | Primary Bedroom | 3.03 m | 3.59 m | 3.03 m x 3.59 m |
| Second Level | Bedroom 2 | 3.15 m | 2.69 m | 3.15 m x 2.69 m |
| Second Level | Bedroom 3 | 2.5 m | 3.59 m | 2.5 m x 3.59 m |
| Basement | Recreational, Games Room | 5.26 m | 6.21 m | 5.26 m x 6.21 m |
| Basement | Bedroom | 3.15 m | 2.69 m | 3.15 m x 2.69 m |
| Main Level | Living Room | 3.07 m | 5 m | 3.07 m x 5 m |
| Main Level | Dining Room | 3.07 m | 4.53 m | 3.07 m x 4.53 m |
| Main Level | Kitchen | 2.36 m | 3.96 m | 2.36 m x 3.96 m |
| Main Level | Family Room | 2.92 m | 3.41 m | 2.92 m x 3.41 m |
Contact Us
Contact us for more information
Shirley Bell
Salesperson
www.shirleyandwhitney.com/
www.facebook.com/ShirleyandWhitneyRealEstate
twitter.com/smartmovesTdot
ca.linkedin.com/in/shirleybell
477 Mt. Pleasant Road
Toronto, Ontario M4S 2L9
(416) 489-2121
www.johnstonanddaniel.com/
Whitney Grove
Salesperson
www.whitneygrove.com/
www.linkedin.com/in/whitneygrove
477 Mt. Pleasant Road
Toronto, Ontario M4S 2L9
(416) 489-2121
www.johnstonanddaniel.com/


