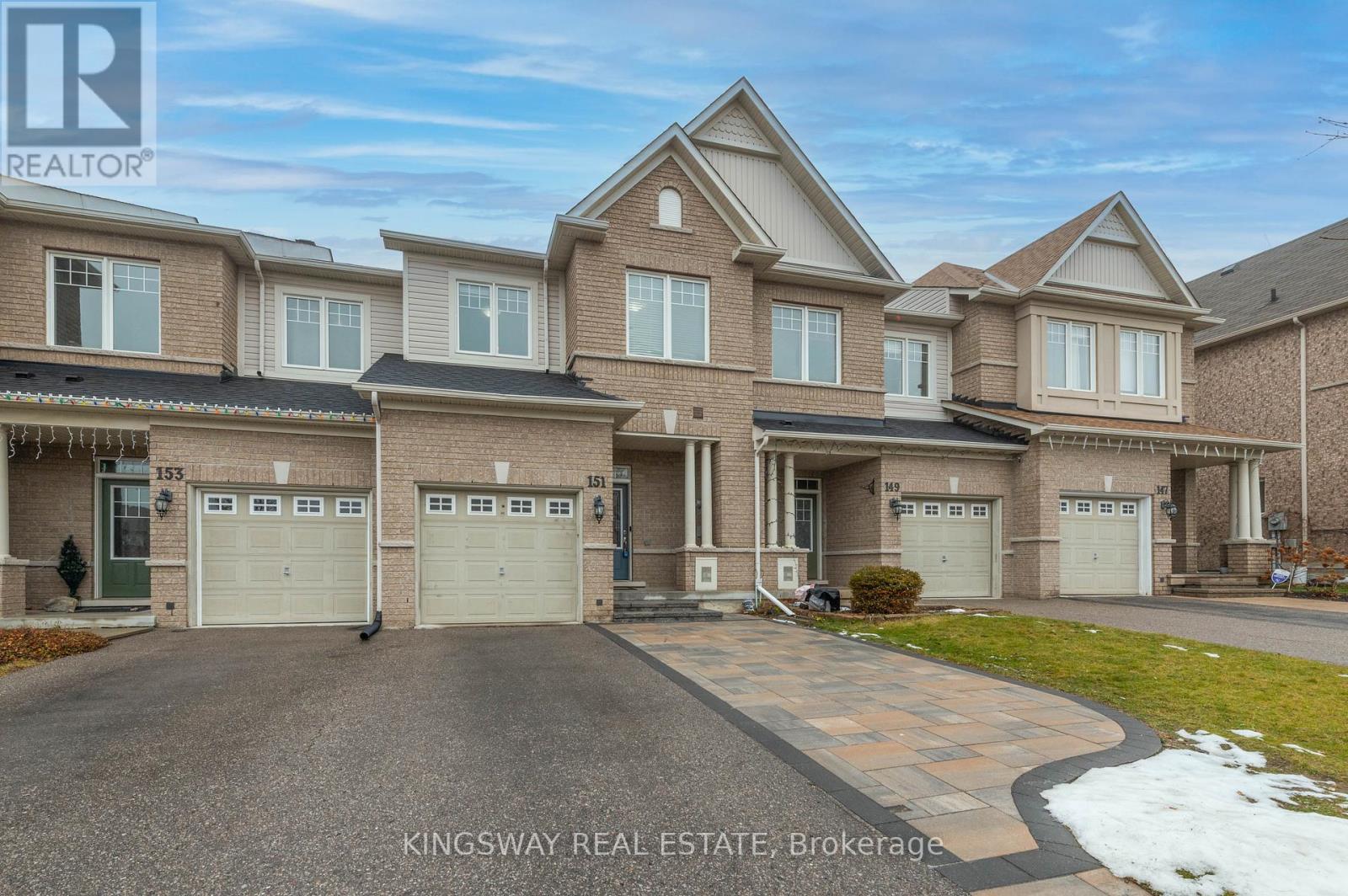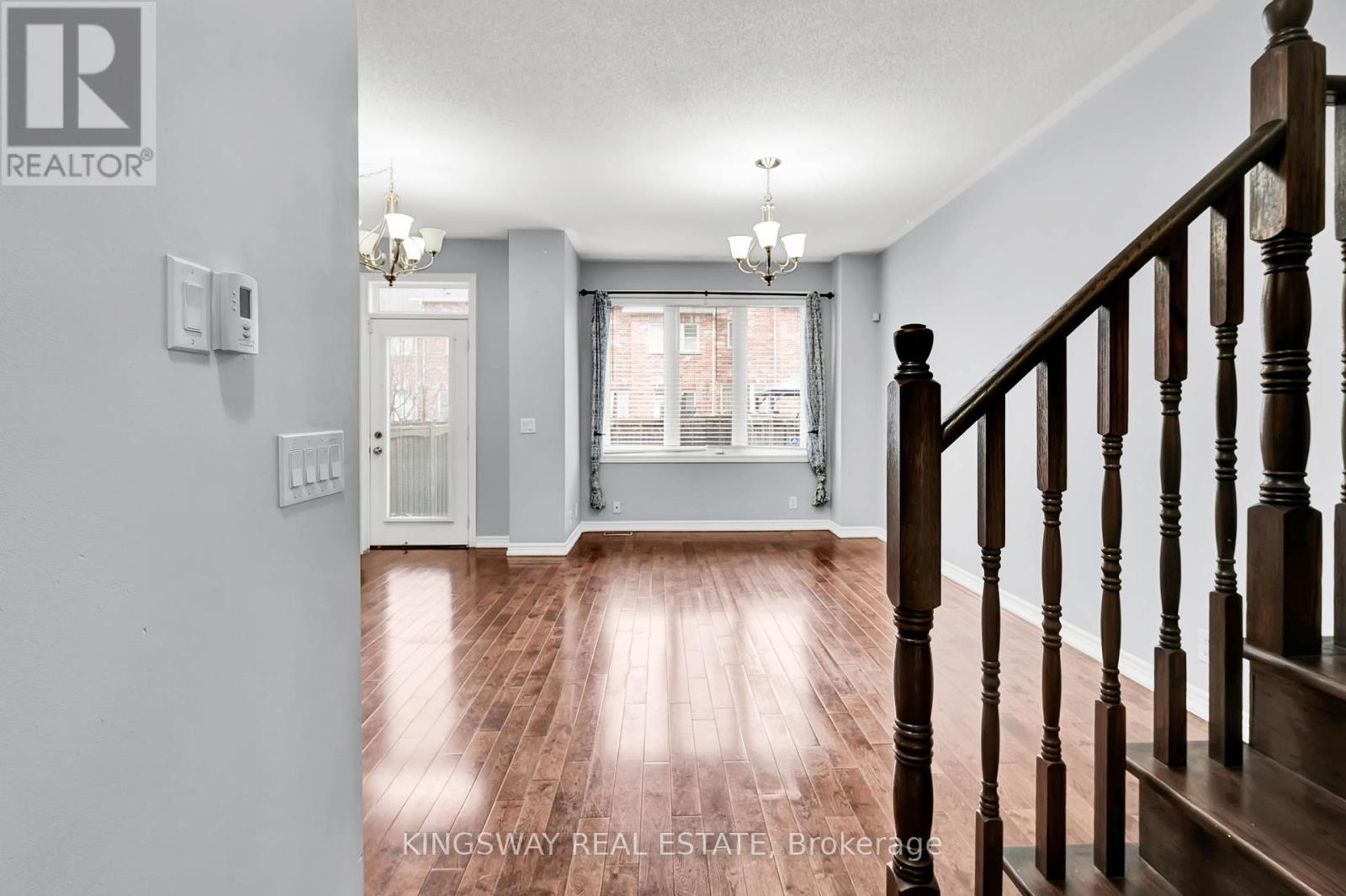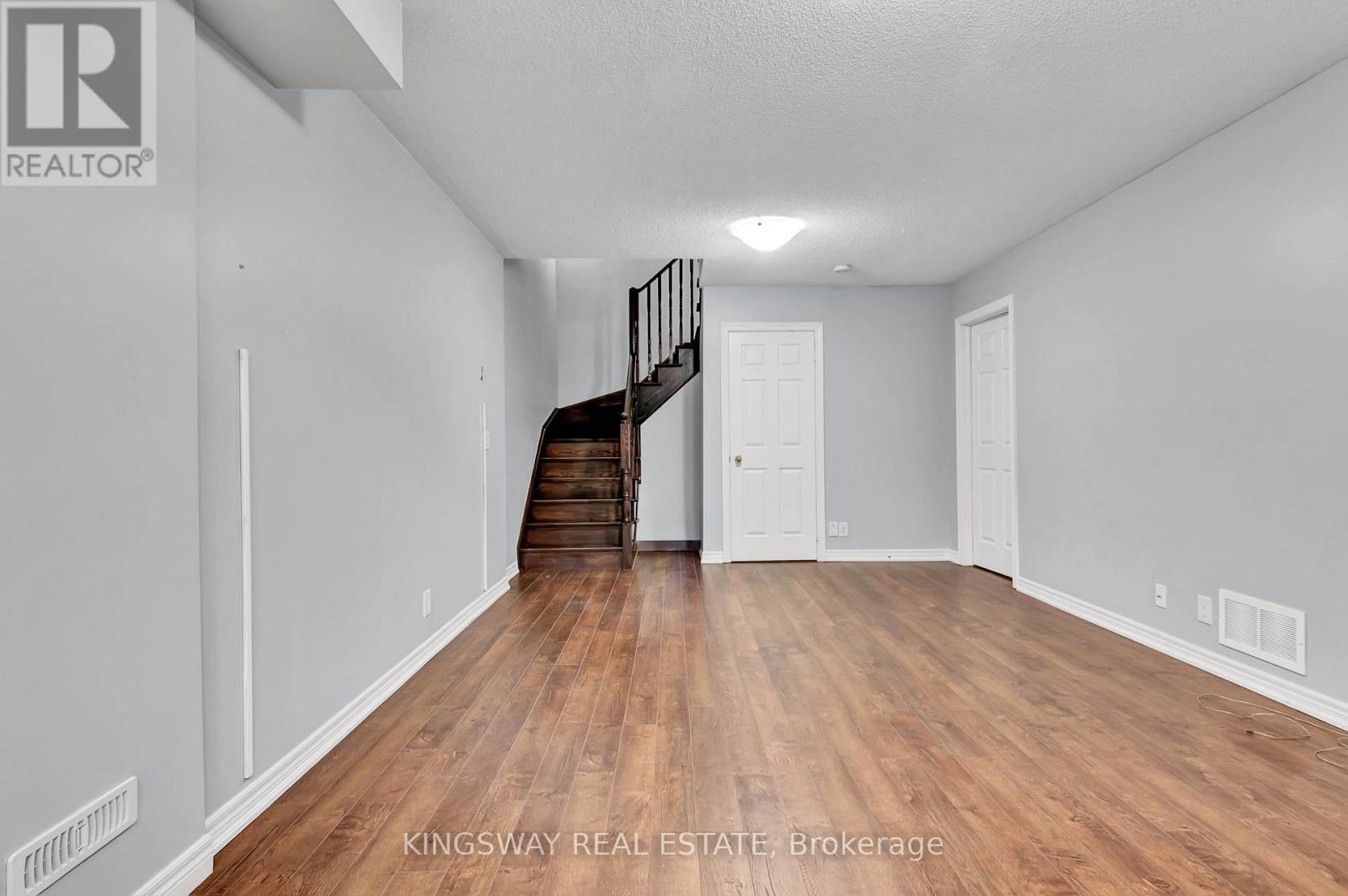151 Courtland Crescent East Gwillimbury, Ontario L9N 0B2
$3,150 Monthly
This move-in ready 3-bedroom townhome in the best location of Newmarket offers a perfect blend of modern comfort and family-friendly living. Recent upgrades include a brand new roof, stunning new interlocking in both the backyard and front yard, and an upgraded kitchen featuring a gas stove, new dishwasher, and exhaust fan. The entire home has been freshly painted and professionally cleaned. Enjoy the finished basement with elegant laminate flooring, providing extra living space. Located in a young and safe community, this home is within walking distance to top-rated schools, including a JK-Gr8 school and a French Immersion school. Enjoy the convenience of nearby amenities like Costco, Real Canadian Superstore, Walmart, and Cineplex, all within walking distance. A short drive will take you to South Lake General Hospital, East Gwillimbury GO Station, and a variety of shopping options including Winners, Brick, DSW, and Upper Canada Mall. (id:24801)
Property Details
| MLS® Number | N11889109 |
| Property Type | Single Family |
| Community Name | Rural East Gwillimbury |
| Features | In Suite Laundry |
| ParkingSpaceTotal | 3 |
Building
| BathroomTotal | 3 |
| BedroomsAboveGround | 3 |
| BedroomsTotal | 3 |
| Appliances | Water Heater, Garage Door Opener Remote(s) |
| BasementDevelopment | Finished |
| BasementType | N/a (finished) |
| ConstructionStyleAttachment | Attached |
| CoolingType | Central Air Conditioning |
| ExteriorFinish | Brick |
| FireplacePresent | Yes |
| FlooringType | Hardwood, Carpeted, Laminate |
| FoundationType | Poured Concrete |
| HalfBathTotal | 1 |
| HeatingFuel | Natural Gas |
| HeatingType | Forced Air |
| StoriesTotal | 2 |
| SizeInterior | 1499.9875 - 1999.983 Sqft |
| Type | Row / Townhouse |
| UtilityWater | Municipal Water |
Parking
| Garage |
Land
| Acreage | No |
| Sewer | Sanitary Sewer |
| SizeDepth | 98 Ft ,9 In |
| SizeFrontage | 20 Ft ,3 In |
| SizeIrregular | 20.3 X 98.8 Ft |
| SizeTotalText | 20.3 X 98.8 Ft |
Rooms
| Level | Type | Length | Width | Dimensions |
|---|---|---|---|---|
| Second Level | Primary Bedroom | 5.58 m | 4.05 m | 5.58 m x 4.05 m |
| Second Level | Bedroom 2 | 3.17 m | 2.87 m | 3.17 m x 2.87 m |
| Second Level | Bedroom 3 | 4.08 m | 3.02 m | 4.08 m x 3.02 m |
| Basement | Family Room | 6.92 m | 3.54 m | 6.92 m x 3.54 m |
| Main Level | Living Room | 4.05 m | 3.54 m | 4.05 m x 3.54 m |
| Main Level | Dining Room | 3.15 m | 2.9 m | 3.15 m x 2.9 m |
| Main Level | Kitchen | 5.4 m | 3.05 m | 5.4 m x 3.05 m |
Utilities
| Sewer | Installed |
Interested?
Contact us for more information
Arvinder Thethi
Broker
201 City Centre Dr #1100
Mississauga, Ontario L5B 2T4



































