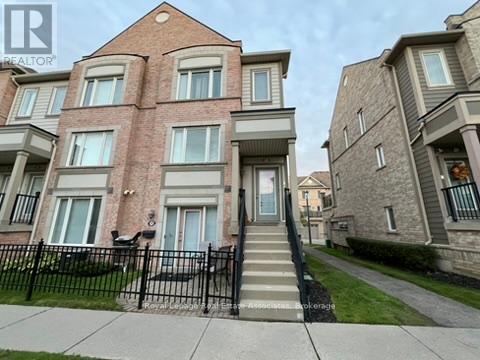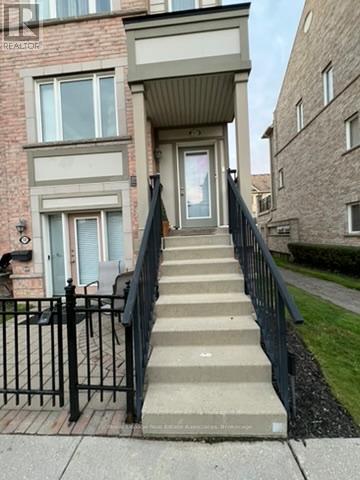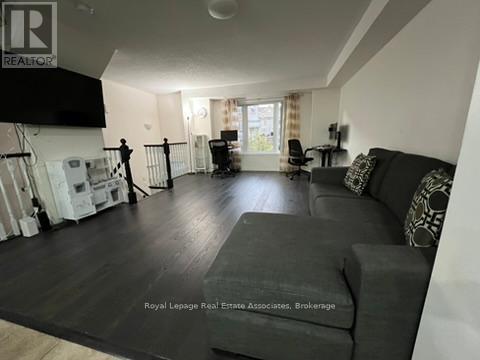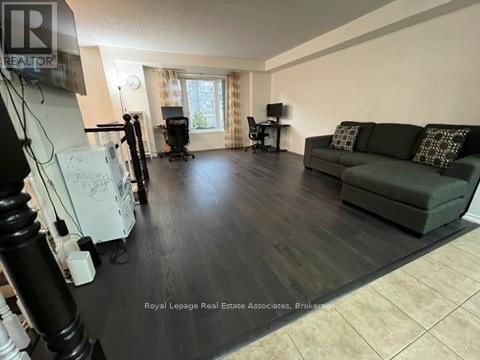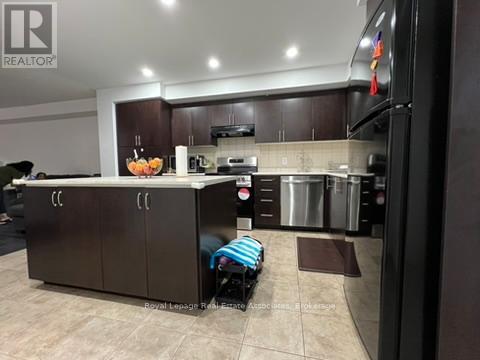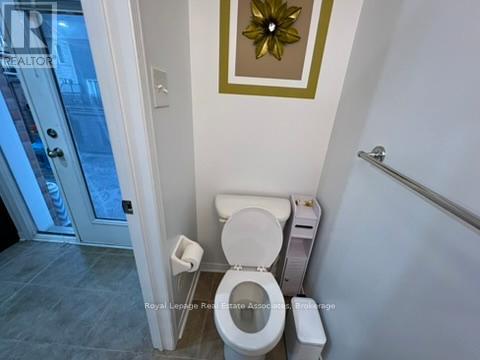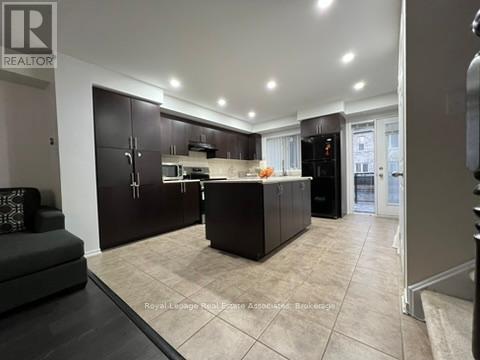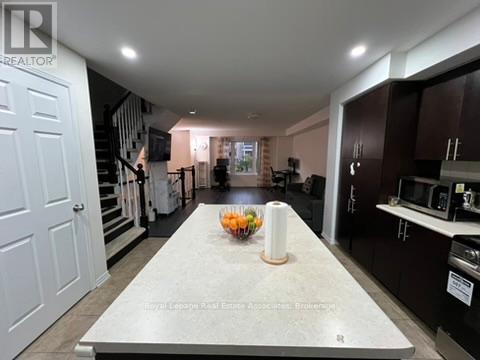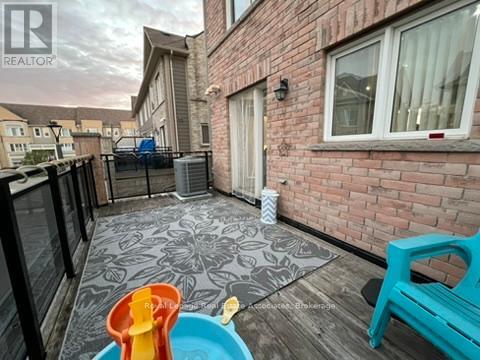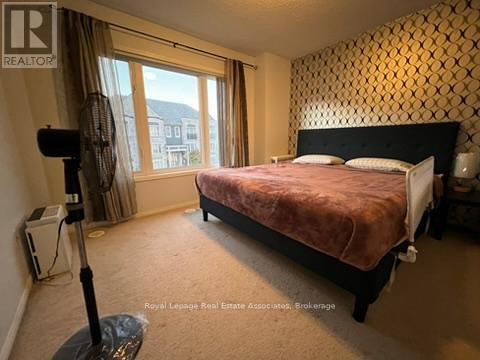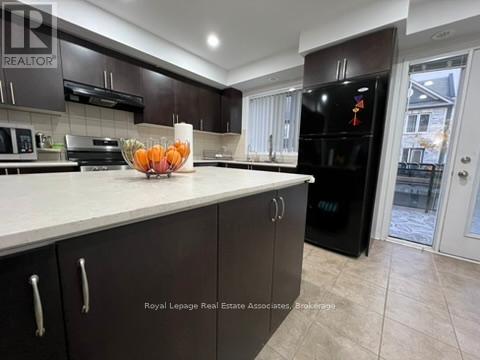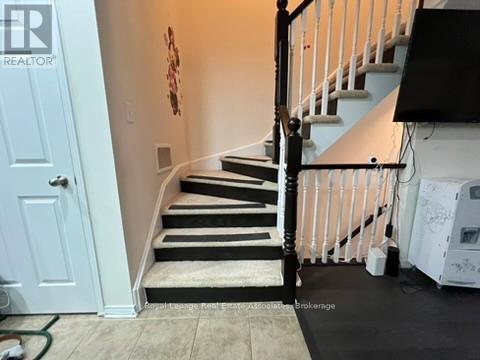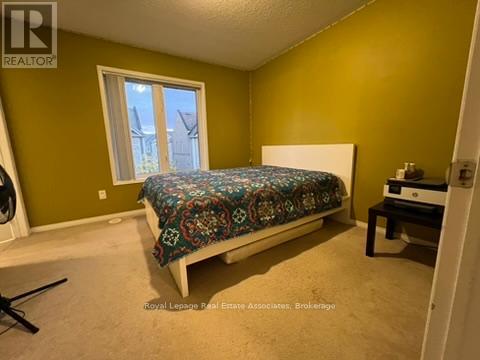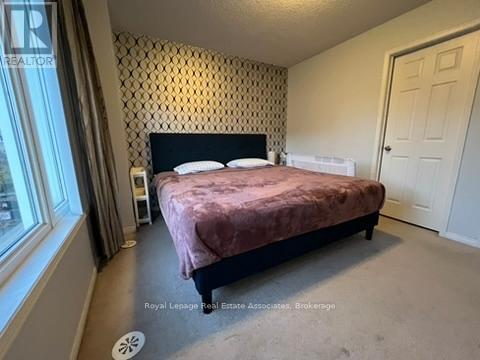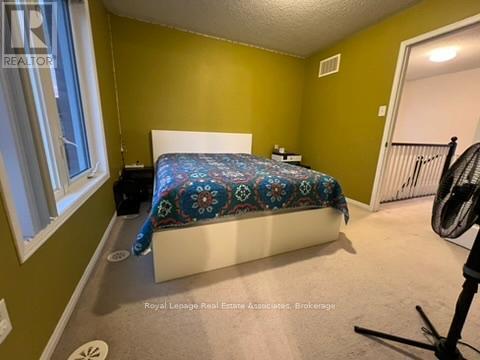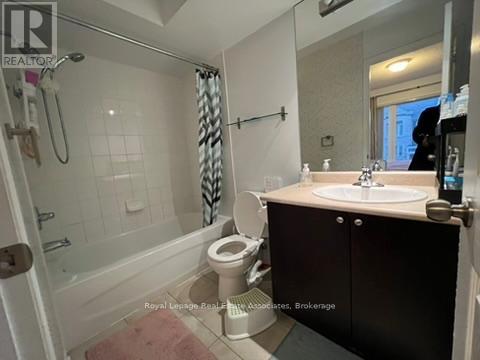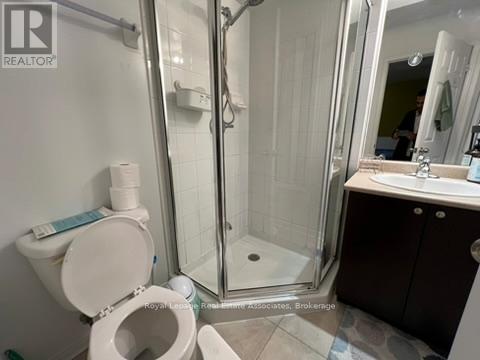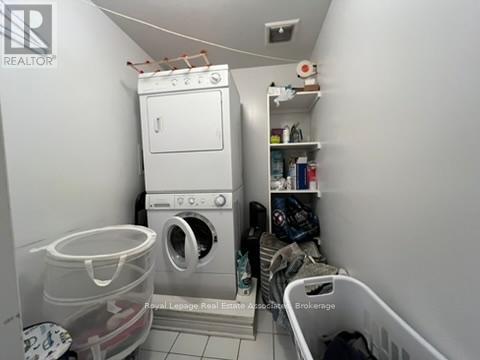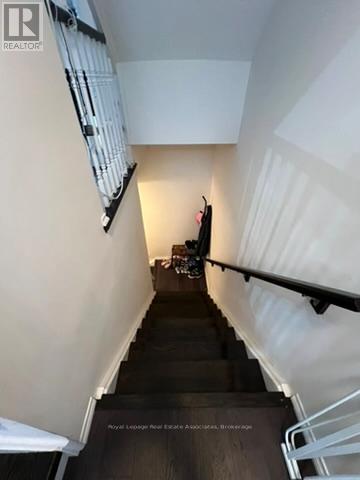151 - 3050 Erin Centre Boulevard Mississauga, Ontario L5M 0P5
2 Bedroom
3 Bathroom
1,200 - 1,399 ft2
Central Air Conditioning
Forced Air
$2,990 Monthly
Fabulous Corner Family Sized Townhome (1350Sq. Ft + Large 177 Sq. Ft Terrace) With A Modern Open-concept Layout ! Located In Chruchill Meadows, Near Parks & Great Schools + Home Garage Access. Large Spacious Kitchen, Generous Cabinets & Breakfast Area, Inclusive Flow To Living Room With Ample Dining Area For Hosting. 2 Spacious Bedrooms With Walk-In Closets And Private Bathrooms. Conveniently Located Large Upstairs Laundry Room + Ample Cabinet. High Demand Location, Close To All Amenities. A Must See.Both bedrooms have attached bathrooms. (id:24801)
Property Details
| MLS® Number | W12480486 |
| Property Type | Single Family |
| Community Name | Churchill Meadows |
| Community Features | Pets Not Allowed |
| Features | Balcony |
| Parking Space Total | 1 |
Building
| Bathroom Total | 3 |
| Bedrooms Above Ground | 2 |
| Bedrooms Total | 2 |
| Amenities | Separate Electricity Meters |
| Basement Type | None |
| Cooling Type | Central Air Conditioning |
| Exterior Finish | Brick |
| Half Bath Total | 1 |
| Heating Fuel | Natural Gas |
| Heating Type | Forced Air |
| Size Interior | 1,200 - 1,399 Ft2 |
| Type | Row / Townhouse |
Parking
| Attached Garage | |
| Garage |
Land
| Acreage | No |
Rooms
| Level | Type | Length | Width | Dimensions |
|---|---|---|---|---|
| Main Level | Bathroom | Measurements not available | ||
| Upper Level | Primary Bedroom | 3.69 m | 3.24 m | 3.69 m x 3.24 m |
| Upper Level | Bedroom 2 | 3.41 m | 3.22 m | 3.41 m x 3.22 m |
| Upper Level | Bathroom | Measurements not available | ||
| Upper Level | Bathroom | Measurements not available |
Contact Us
Contact us for more information
Ankur Mishra
Salesperson
(905) 782-0982
www.amishra.ca/
www.facebook.com/ankurmishrarealty
Royal LePage Real Estate Associates
1939 Ironoak Way #101
Oakville, Ontario L6H 3V8
1939 Ironoak Way #101
Oakville, Ontario L6H 3V8
(905) 949-8866
(905) 949-6262


