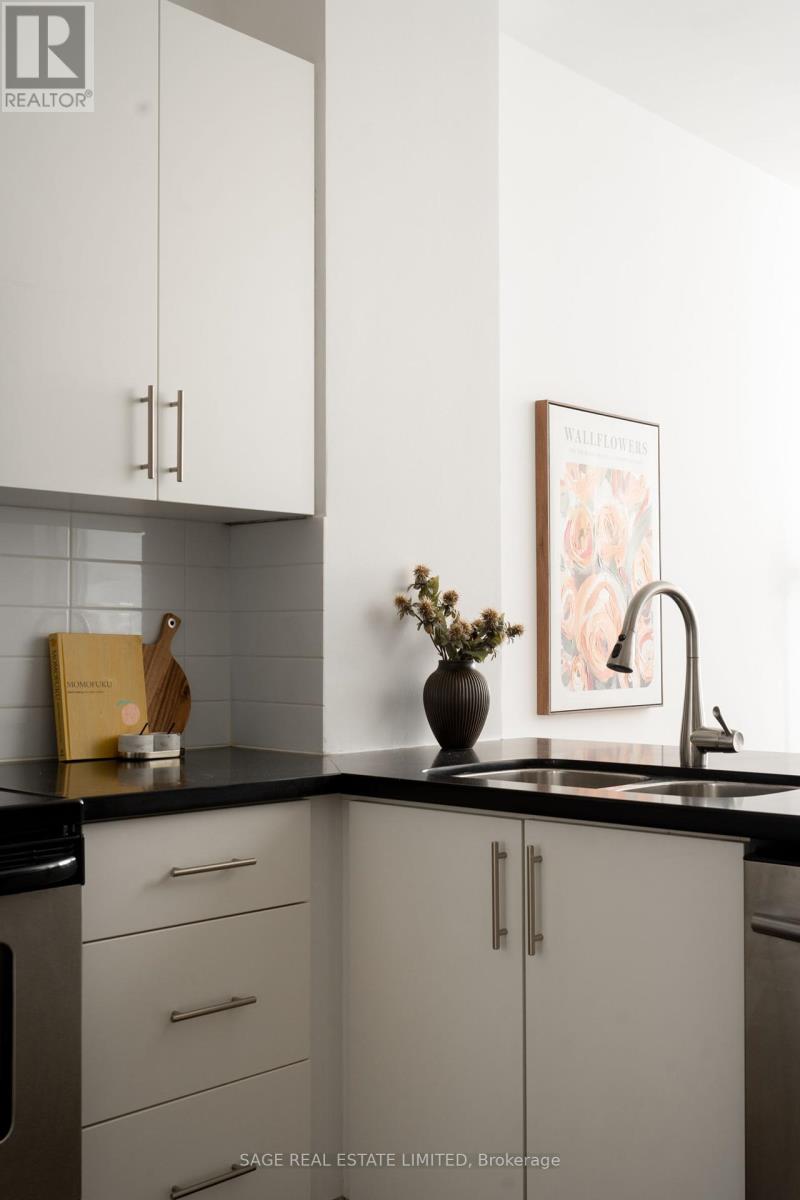1509 - 797 Don Mills Road Toronto, Ontario M3C 1V1
$500,000Maintenance, Heat, Common Area Maintenance, Insurance, Parking
$847.17 Monthly
Maintenance, Heat, Common Area Maintenance, Insurance, Parking
$847.17 MonthlyDon Mills and Chill. The loft that gets it just right. Extra-tall ceilings with a whole wall of windows is magic for your wellbeing. An oversized one bedroom + a den thats more than just extra spaceits super versatile. The primary bedroom comes with great closet space plus a private ensuite. And that den? Fully enclosed and ready for anythinga crib, small bed, office, or a quiet retreat. A calm and collected kitchen that's open to the living space is inviting and functional. This bold and bright space is ready to be your next home.Nearby, you have the long-awaited Eglinton Crosstown LRT along with the Crosstown development which will provide even more amenities to the neighbourhood along with the Superstore there now. Access to the Don Valley Parkway just around the corner. (id:24801)
Property Details
| MLS® Number | C11928762 |
| Property Type | Single Family |
| Community Name | Flemingdon Park |
| AmenitiesNearBy | Schools, Public Transit, Park, Place Of Worship |
| CommunityFeatures | Pet Restrictions, Community Centre |
| Features | Balcony |
| ParkingSpaceTotal | 1 |
Building
| BathroomTotal | 2 |
| BedroomsAboveGround | 1 |
| BedroomsBelowGround | 1 |
| BedroomsTotal | 2 |
| Amenities | Exercise Centre, Recreation Centre, Party Room, Visitor Parking, Storage - Locker, Security/concierge |
| Appliances | Dishwasher, Microwave, Range, Refrigerator, Stove |
| ArchitecturalStyle | Loft |
| CoolingType | Central Air Conditioning |
| ExteriorFinish | Concrete |
| FlooringType | Hardwood |
| HeatingFuel | Natural Gas |
| HeatingType | Forced Air |
| SizeInterior | 799.9932 - 898.9921 Sqft |
| Type | Apartment |
Land
| Acreage | No |
| LandAmenities | Schools, Public Transit, Park, Place Of Worship |
Rooms
| Level | Type | Length | Width | Dimensions |
|---|---|---|---|---|
| Flat | Living Room | 6.24 m | 3.12 m | 6.24 m x 3.12 m |
| Flat | Dining Room | 6.24 m | 3.12 m | 6.24 m x 3.12 m |
| Flat | Kitchen | 3.12 m | 2.1 m | 3.12 m x 2.1 m |
| Flat | Primary Bedroom | 4.51 m | 3 m | 4.51 m x 3 m |
| Flat | Den | 3.02 m | 2.5 m | 3.02 m x 2.5 m |
Interested?
Contact us for more information
Daniel Nguyen
Salesperson
2010 Yonge Street
Toronto, Ontario M4S 1Z9
Terrence Wong
Salesperson
2010 Yonge Street
Toronto, Ontario M4S 1Z9


































