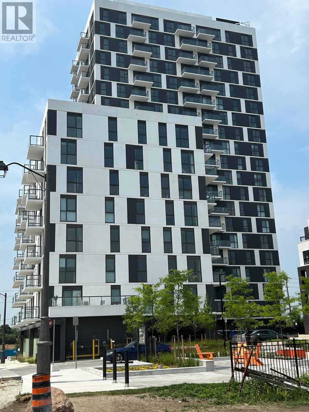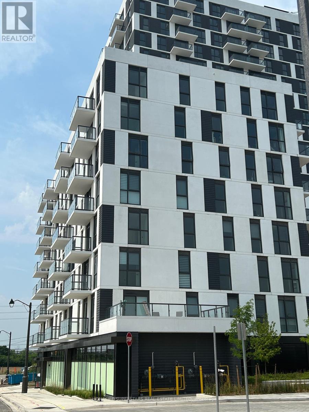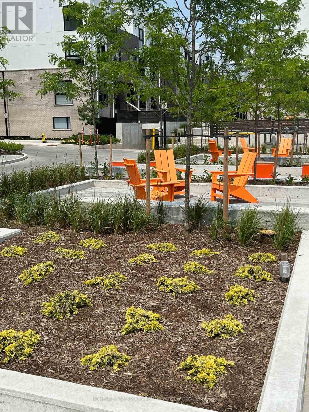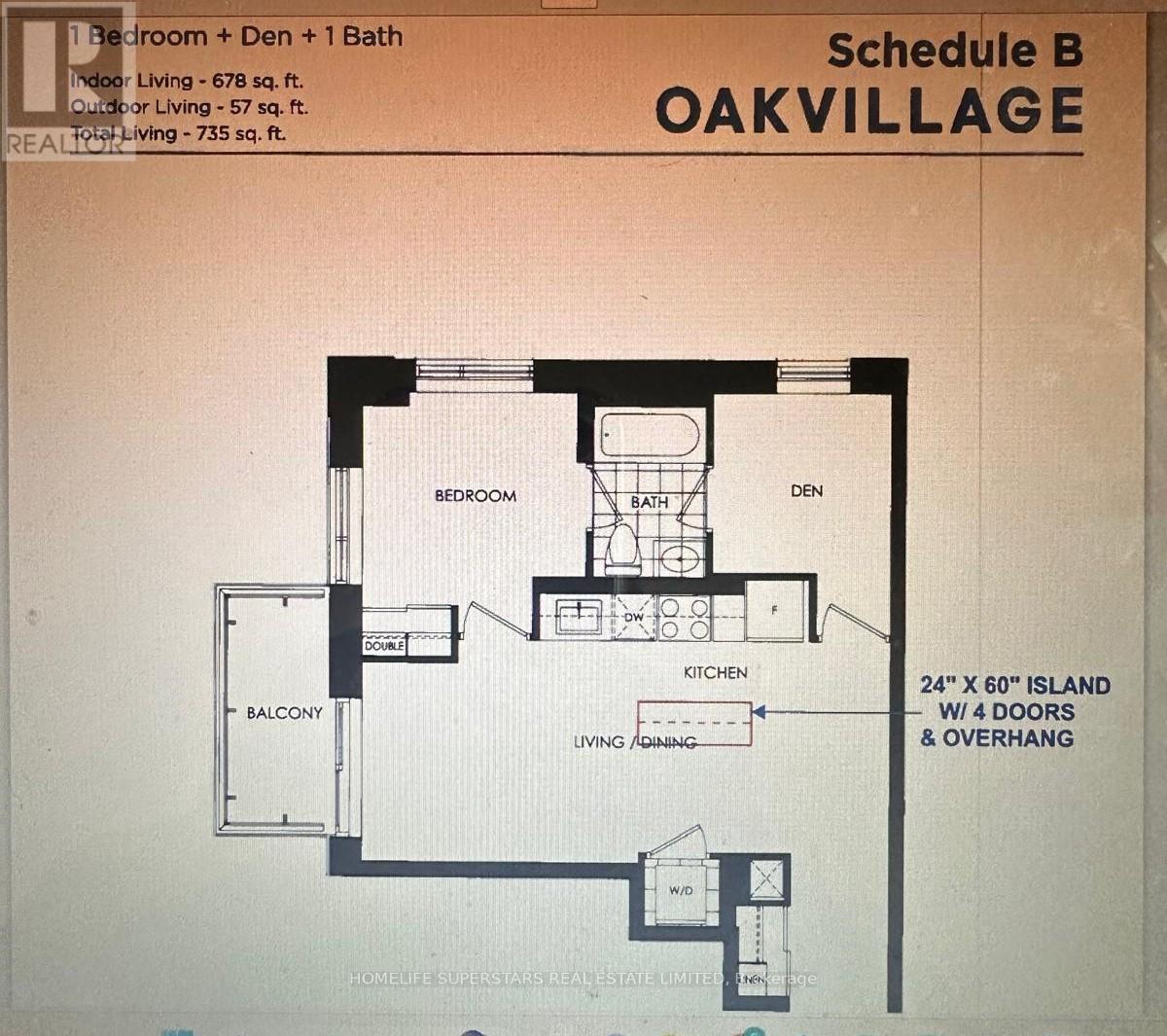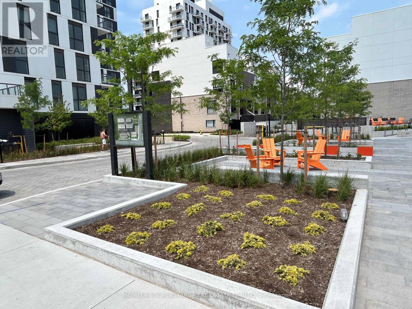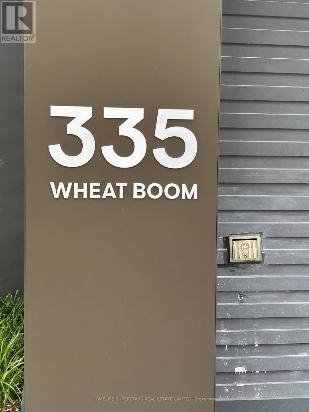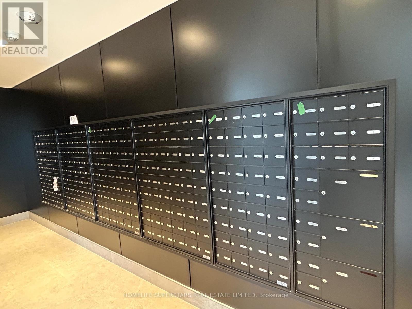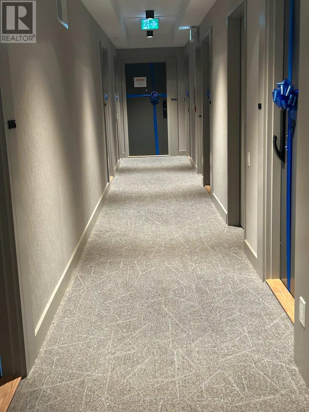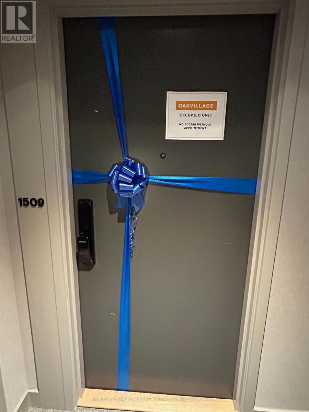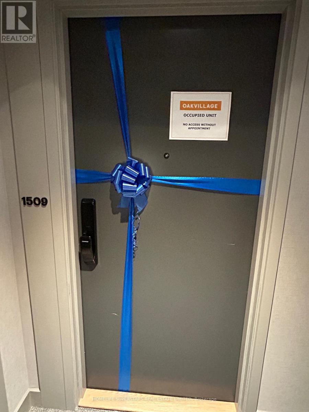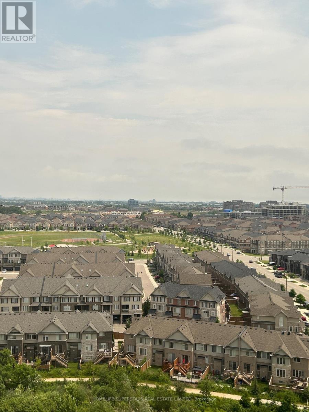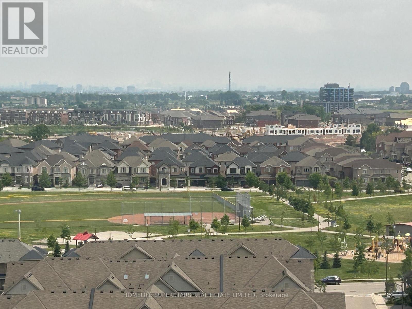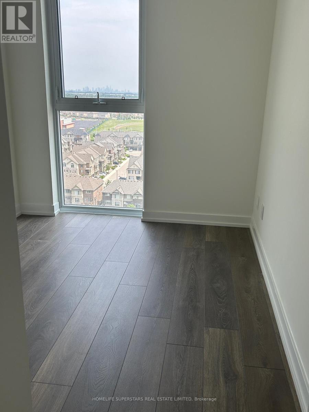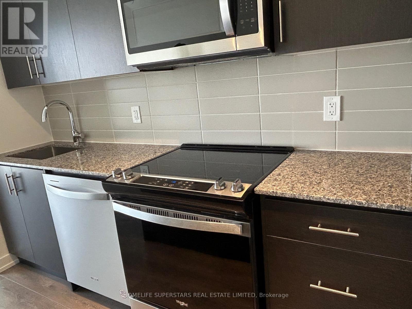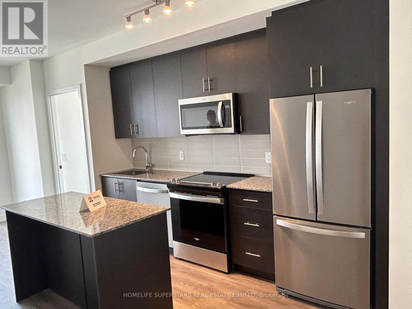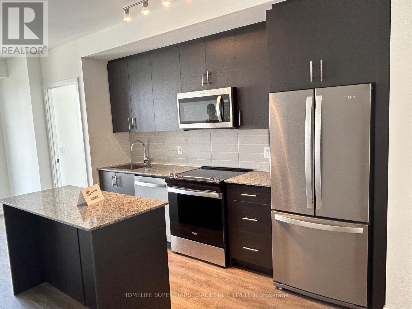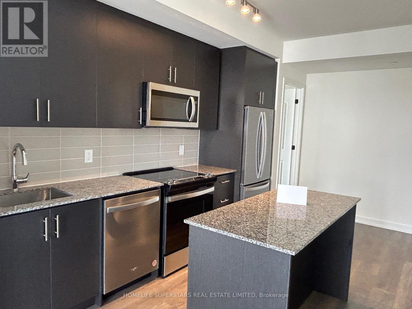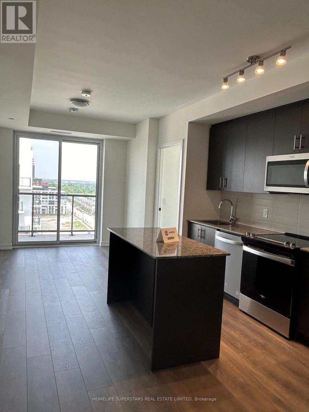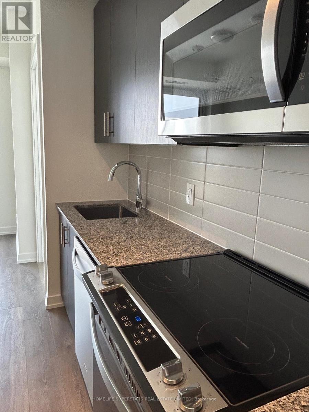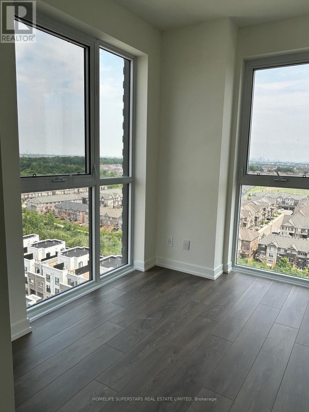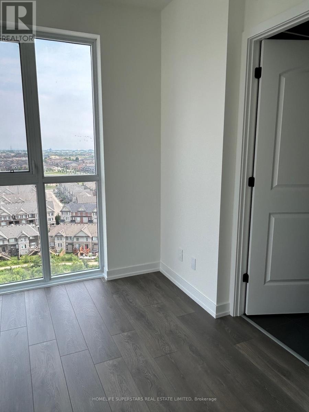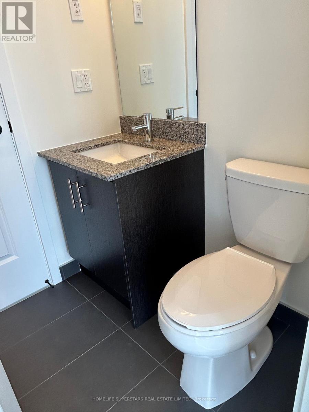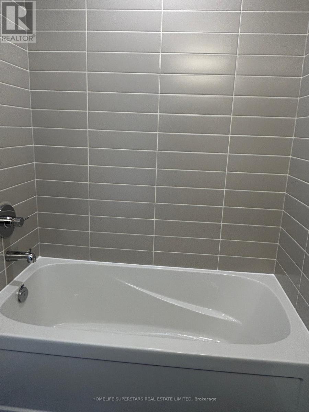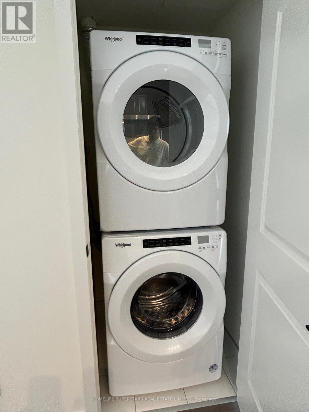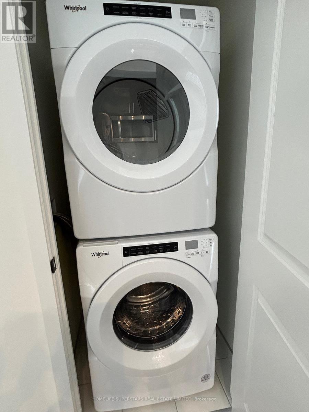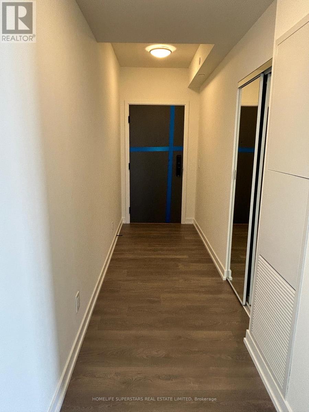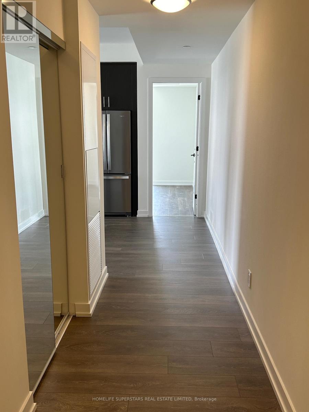1509 - 335 Wheat Boom Drive Oakville, Ontario L6H 7Y1
$2,300 Monthly
Modern 1Bed + Den and 1Bath Suite With An Open-Concept Design BUIT BY REPUTED builder " Minto". Featuring A Kitchen With Trendy Quartz Countertops And Built-In Stainless Steel Full Appliances. This Unit Offers A Spacious Layout, A Gourmet Kitchen, A Luxurious Bathroom, And A Walk-In Closet In The Primary Bedroom. Enjoy The Private Balcony. Unique layout with jack N jill washroom with prime bedroom and Den( COULD BE NURSERY/HOME OFFICE ETC) DEN HAS FULL WINDOW .Additional Features Include 9-Foot Ceilings, Smart Digital Home Controls, And Keyless Entry. Ideally Located For Easy Accessibility For Commuters, Providing Easy Access To All Major Highways, GO Train, And The Hospital.One underground parking spot and lots of visitors parking. Sleek and modern building with amenities in a great location close to shopping, restaurants, transit 403/407 and only steps away from great hiking and nature including the trails of Sixteen Mile Creek.735 sq ft as per builder layout includes indoor living and 57 SQFT BALCONY (id:24801)
Property Details
| MLS® Number | W12433868 |
| Property Type | Single Family |
| Community Name | 1010 - JM Joshua Meadows |
| Amenities Near By | Hospital, Park, Place Of Worship, Public Transit, Schools |
| Community Features | Pet Restrictions |
| Features | Balcony |
| Parking Space Total | 1 |
Building
| Bathroom Total | 1 |
| Bedrooms Above Ground | 1 |
| Bedrooms Below Ground | 1 |
| Bedrooms Total | 2 |
| Age | 0 To 5 Years |
| Amenities | Security/concierge, Exercise Centre, Party Room, Visitor Parking |
| Cooling Type | Central Air Conditioning |
| Exterior Finish | Concrete, Brick |
| Flooring Type | Laminate |
| Heating Fuel | Natural Gas |
| Heating Type | Forced Air |
| Size Interior | 600 - 699 Ft2 |
| Type | Apartment |
Parking
| Underground | |
| Garage |
Land
| Acreage | No |
| Land Amenities | Hospital, Park, Place Of Worship, Public Transit, Schools |
Rooms
| Level | Type | Length | Width | Dimensions |
|---|---|---|---|---|
| Flat | Living Room | 5.64 m | 3.78 m | 5.64 m x 3.78 m |
| Flat | Dining Room | 5.64 m | 3.78 m | 5.64 m x 3.78 m |
| Flat | Kitchen | 5.64 m | 3.78 m | 5.64 m x 3.78 m |
| Flat | Primary Bedroom | 3.2 m | 2.87 m | 3.2 m x 2.87 m |
| Flat | Den | 3.04 m | 2.43 m | 3.04 m x 2.43 m |
Contact Us
Contact us for more information
Shashi Jain
Salesperson
www.findhomesandcondos.com/
2565 Steeles Ave.e., Ste. 11
Brampton, Ontario L6T 4L6
(905) 792-7800
(905) 792-9092


