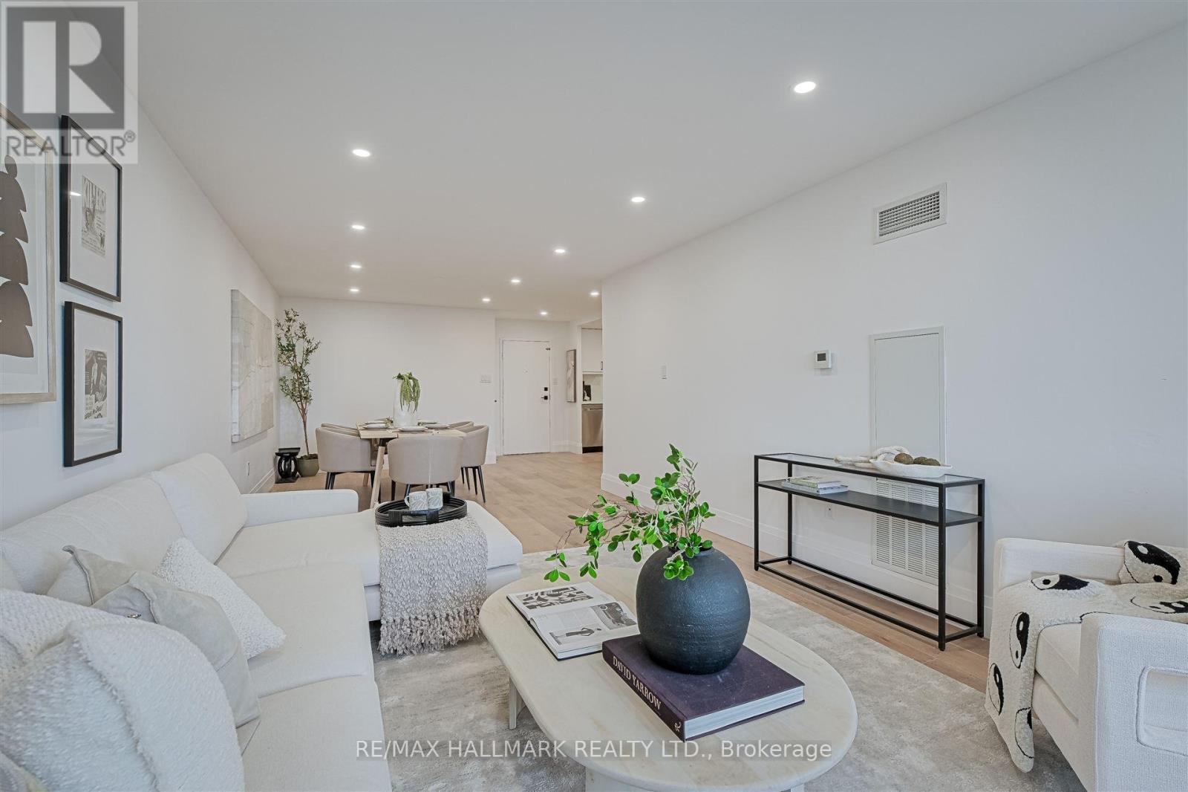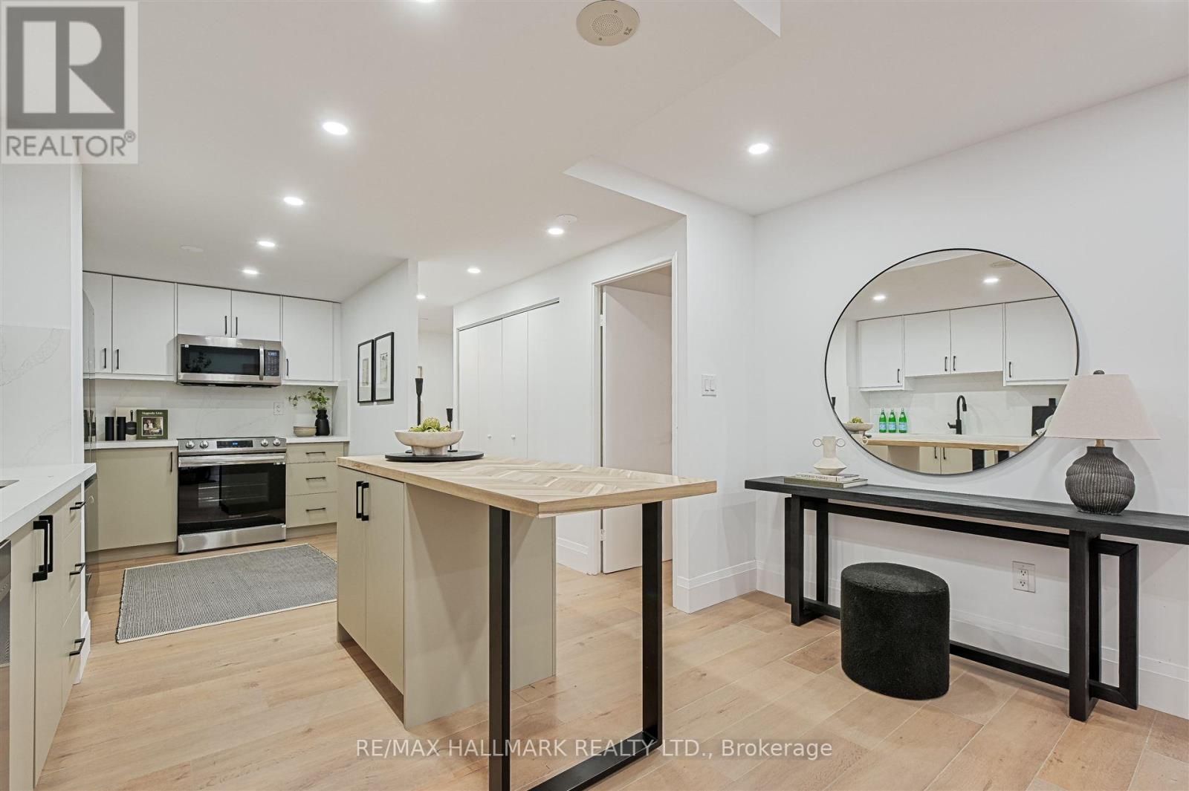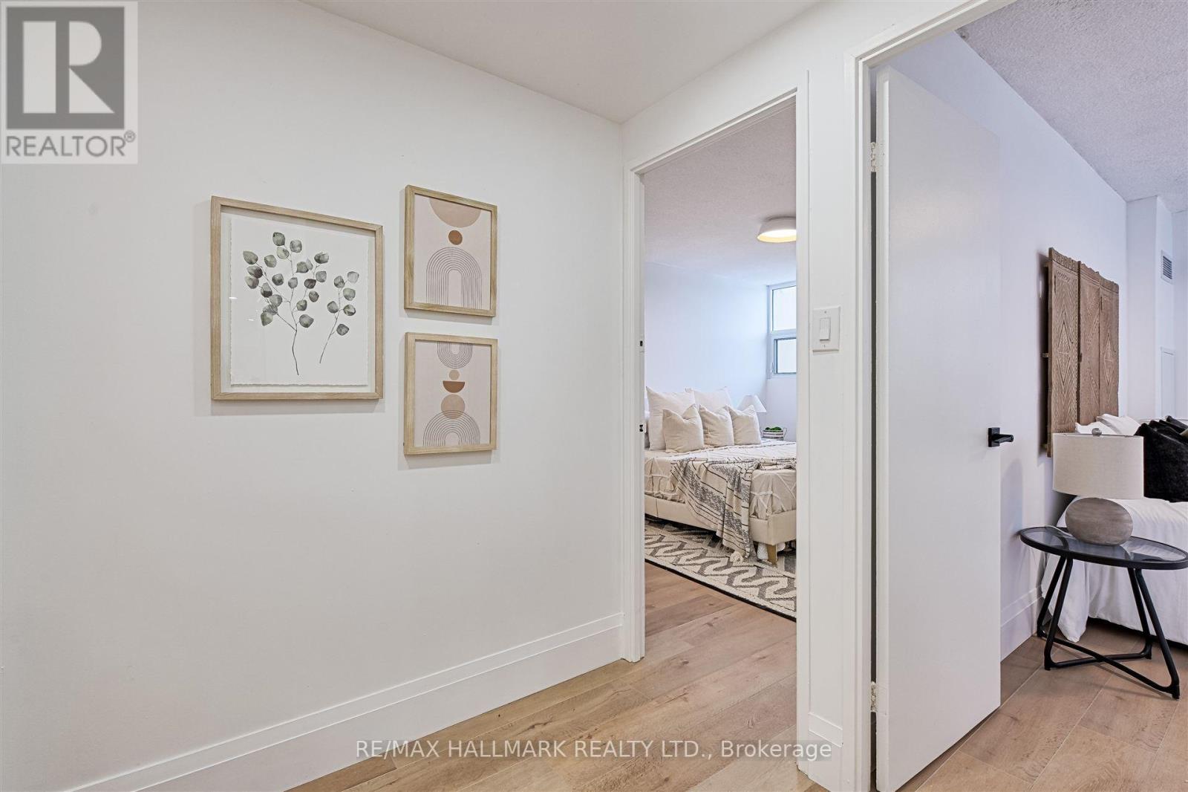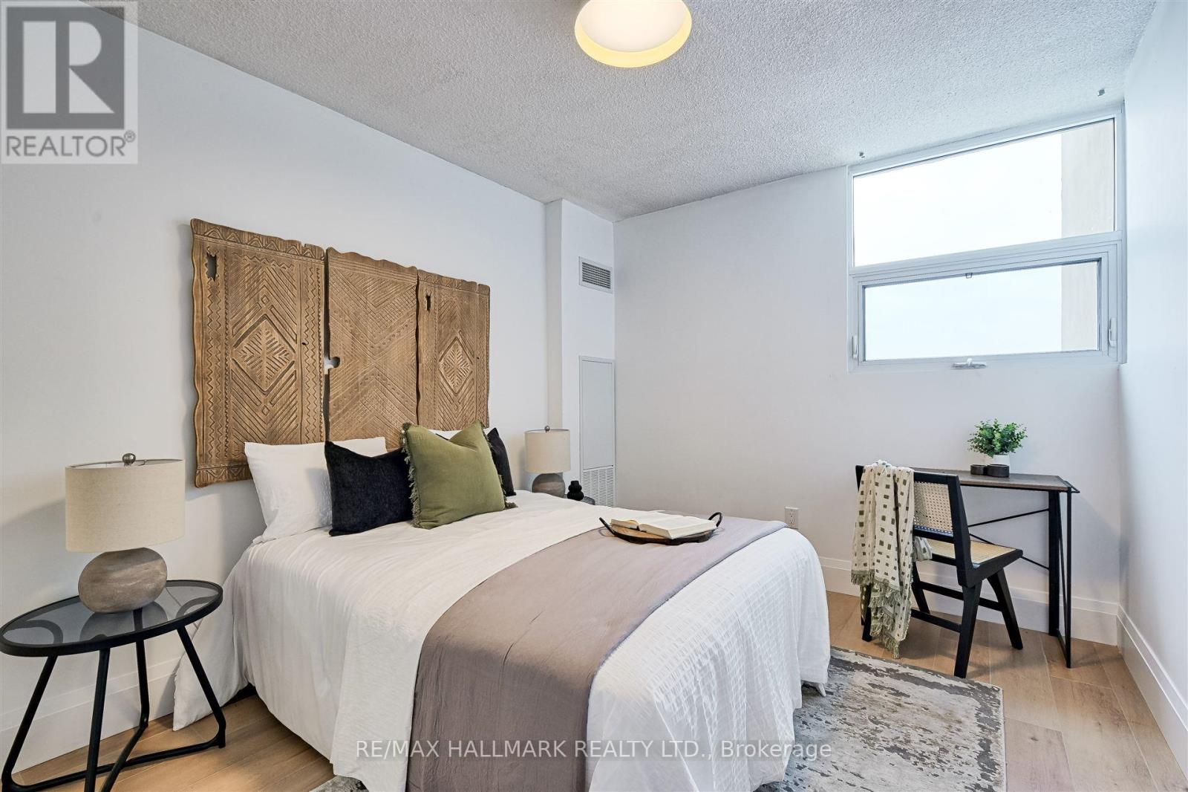1509 - 299 Mill Road Toronto, Ontario M9C 4V9
$699,900Maintenance, Heat, Electricity, Water, Cable TV, Common Area Maintenance, Insurance, Parking
$1,365.02 Monthly
Maintenance, Heat, Electricity, Water, Cable TV, Common Area Maintenance, Insurance, Parking
$1,365.02 MonthlyWelcome to #1509 - 299 Mill Rd! Located in desirable, family friendly Markland Wood, this newly renovated 3 bedroom, 2 bathroom condo offers: 1,270 sqft of living space, an open floor plan that is ideal for entertaining, gourmet kitchen with quartz countertops and stainless steel appliances, stylishly appointed bathrooms, smooth ceilings, quality vinyl flooring, custom closet organizers, in-suite locker and more. Generous balcony w/western exposure. Light filled rooms with ample space and storage. Fully renovated w/attention to detail and fine finishes. Dont miss this one, a must see! Check out Virtual Tour! **** EXTRAS **** Close to Parks, Etobicoke Creek/Trails, Schools, Shops, Transit(TTC), Highways, Markland Wood Golf Club. Amenities Inc: Indoor/Outdoor Pools, Driving Range, Party Room, Squash/Basketball/Tennis Court, Playground For Kids, Ample Visitor Pkg (id:24801)
Property Details
| MLS® Number | W11933881 |
| Property Type | Single Family |
| Community Name | Markland Wood |
| Community Features | Pet Restrictions |
| Features | Balcony |
| Parking Space Total | 1 |
Building
| Bathroom Total | 2 |
| Bedrooms Above Ground | 3 |
| Bedrooms Total | 3 |
| Appliances | Dishwasher, Dryer, Microwave, Refrigerator, Stove, Washer |
| Cooling Type | Central Air Conditioning |
| Exterior Finish | Brick |
| Heating Fuel | Natural Gas |
| Heating Type | Forced Air |
| Size Interior | 1,200 - 1,399 Ft2 |
| Type | Apartment |
Parking
| Underground |
Land
| Acreage | No |
Rooms
| Level | Type | Length | Width | Dimensions |
|---|---|---|---|---|
| Main Level | Living Room | 3.63 m | 4.18 m | 3.63 m x 4.18 m |
| Main Level | Dining Room | 4.64 m | 4.77 m | 4.64 m x 4.77 m |
| Main Level | Kitchen | 2.45 m | 5.13 m | 2.45 m x 5.13 m |
| Main Level | Primary Bedroom | 3.32 m | 4.34 m | 3.32 m x 4.34 m |
| Main Level | Bedroom 2 | 3 m | 4.34 m | 3 m x 4.34 m |
| Main Level | Bedroom 3 | 2.96 m | 4.61 m | 2.96 m x 4.61 m |
https://www.realtor.ca/real-estate/27826076/1509-299-mill-road-toronto-markland-wood-markland-wood
Contact Us
Contact us for more information
Chris Kelos
Salesperson
785 Queen Street E Unit 301
Toronto, Ontario M4M 1H5
(416) 462-4787
(416) 462-4790
HTTP://www.corbokelosgroup.com
www.facebook.com/pages/Marlena-Corbo-Broker-ReMax-Hallmark-Corbo-Kelos-Group-Realty-Ltd/3863
Tom Kribas
Broker
785 Queen St East
Toronto, Ontario M4M 1H5
(416) 465-7850
(416) 463-7850











































