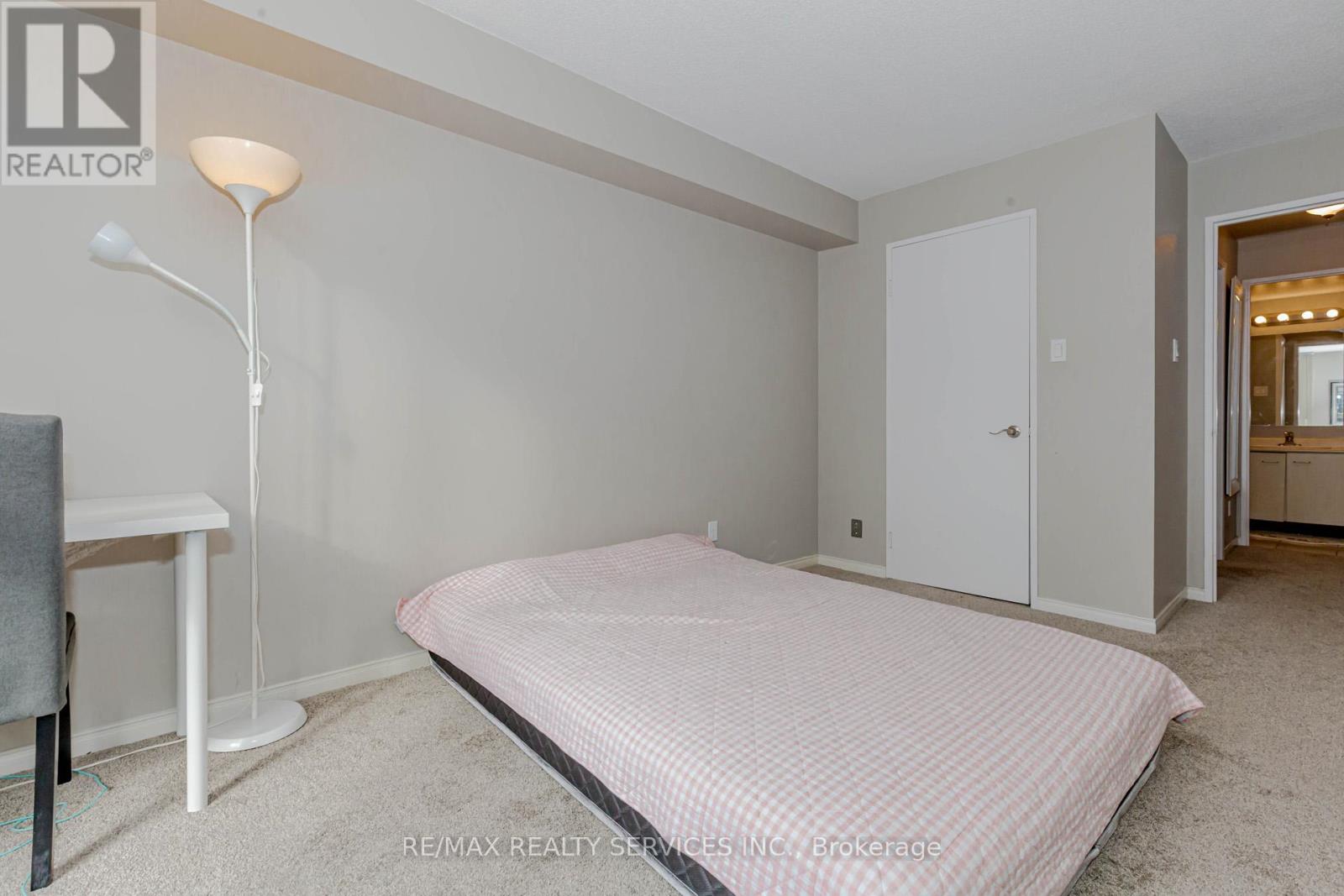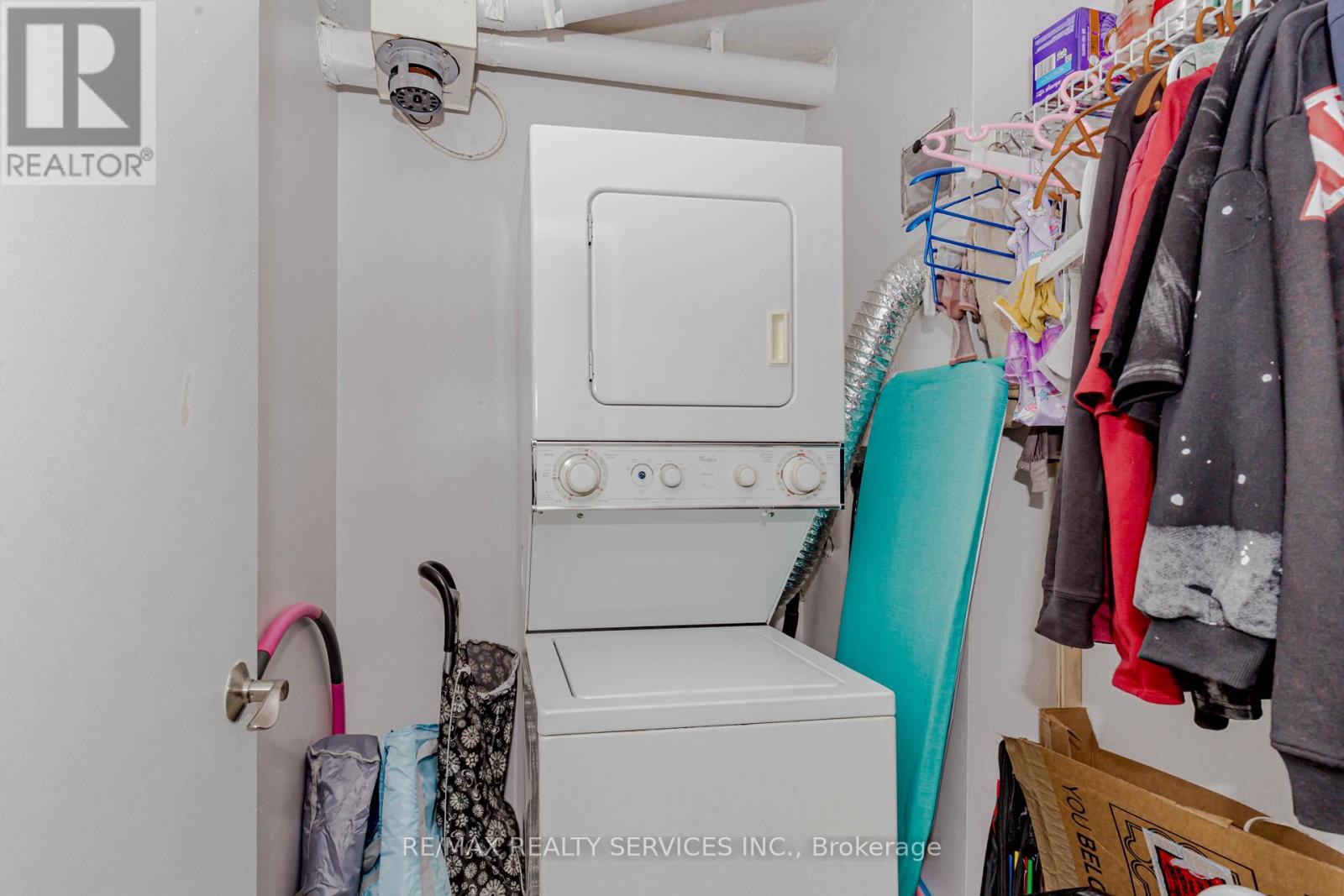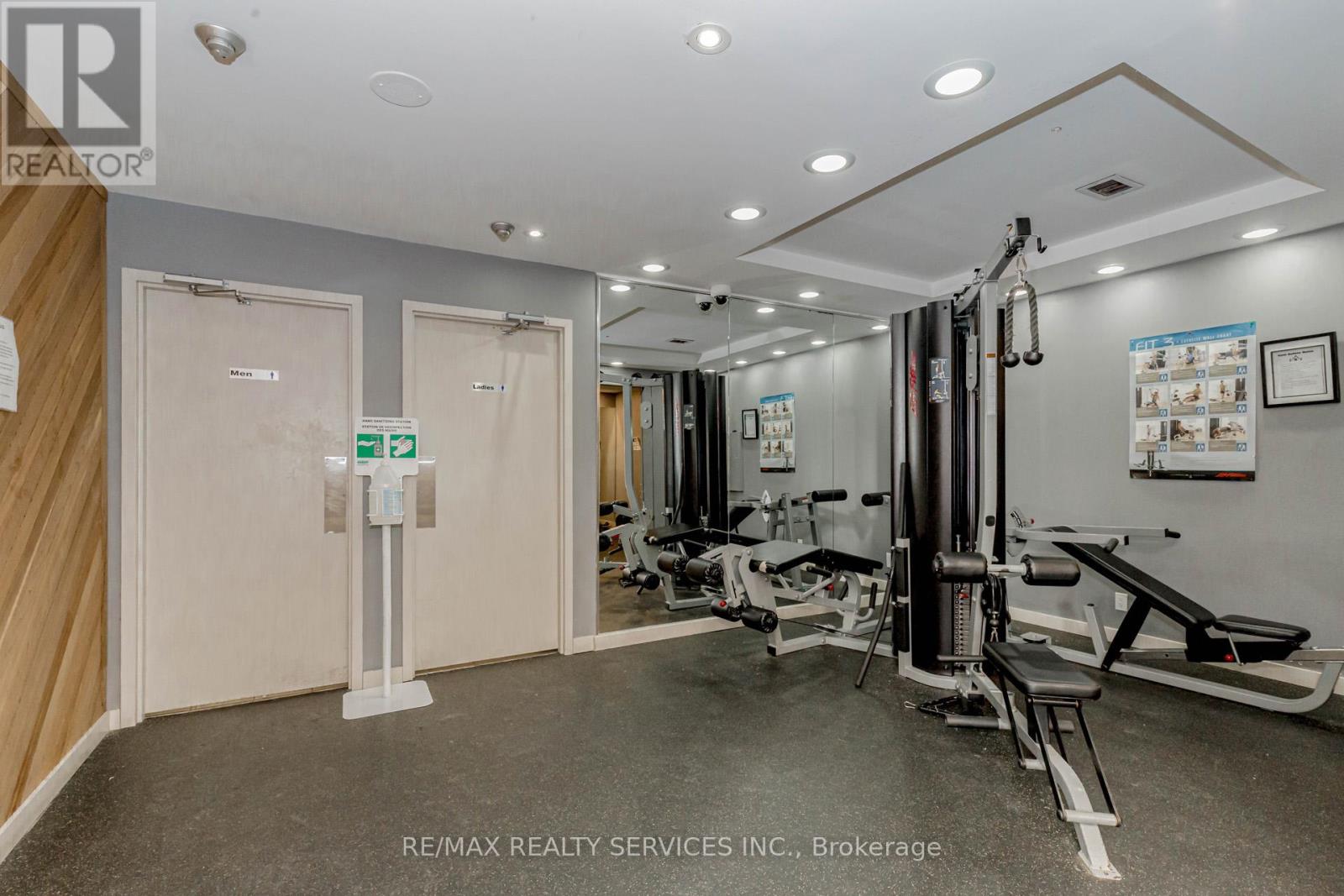1509 - 115 Hillcrest Avenue Mississauga, Ontario L5B 3Y9
$535,000Maintenance, Common Area Maintenance, Heat, Insurance, Parking, Water
$623 Monthly
Maintenance, Common Area Maintenance, Heat, Insurance, Parking, Water
$623 MonthlyAttention First Time Home Buyers! Experience modern living in this beautifully designed 1 Bedroom + Den + Solarium, located just steps from Cooksville GO Station. The spacious Den offers versatility, easily doubling as a second bedroom, while the bright Solarium is perfect for a home office or creative studio. The newly renovated kitchen stands out with quartz countertops, a sleek backsplash, and stainless steel appliances. A separate dining area creates an inviting space for meals and gatherings. The unit features cozy carpet flooring, complemented by stylish ceiling fixtures that enhance the contemporary aesthetic throughout. Enjoy the convenience of in-suite laundry, adding to the ease of everyday living. Situated minutes from top-rated schools, serene parks, and the vibrant Square One Shopping Mall, this home is ideal for commuters and those seeking a sophisticated urban lifestyle. Donta miss your chance to call this exceptional property your home! **** EXTRAS **** Stainless Stove, Fridge, Dishwasher, and all blinds. (id:24801)
Property Details
| MLS® Number | W11923090 |
| Property Type | Single Family |
| Community Name | Cooksville |
| AmenitiesNearBy | Hospital, Public Transit, Schools |
| CommunityFeatures | Pets Not Allowed |
| ParkingSpaceTotal | 1 |
| Structure | Squash & Raquet Court |
Building
| BathroomTotal | 1 |
| BedroomsAboveGround | 1 |
| BedroomsBelowGround | 1 |
| BedroomsTotal | 2 |
| Amenities | Exercise Centre, Recreation Centre, Visitor Parking |
| CoolingType | Central Air Conditioning |
| ExteriorFinish | Brick |
| FlooringType | Carpeted |
| HeatingFuel | Natural Gas |
| HeatingType | Forced Air |
| SizeInterior | 899.9921 - 998.9921 Sqft |
| Type | Apartment |
Parking
| Underground |
Land
| Acreage | No |
| LandAmenities | Hospital, Public Transit, Schools |
Rooms
| Level | Type | Length | Width | Dimensions |
|---|---|---|---|---|
| Main Level | Dining Room | 3.01 m | 2.81 m | 3.01 m x 2.81 m |
| Main Level | Kitchen | 3.01 m | 3.01 m | 3.01 m x 3.01 m |
| Main Level | Primary Bedroom | 4.18 m | 3.03 m | 4.18 m x 3.03 m |
| Main Level | Den | 3.37 m | 2.94 m | 3.37 m x 2.94 m |
| Main Level | Solarium | 3.07 m | 2.01 m | 3.07 m x 2.01 m |
Interested?
Contact us for more information
Faizan Siddiqui
Salesperson
10 Kingsbridge Gdn Cir #200
Mississauga, Ontario L5R 3K7











































