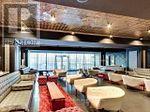1509 - 1 Scott Street Toronto, Ontario M5E 1A1
$3,100 Monthly
Luxurious Condo in Toronto's Prestigious Esplanade District Discover urban living at its finest in this exquisite condo located in the heart of Toronto's esteemed Esplanade neighborhood. Just minutes from the subway, shopping, and world-class restaurants, this residence offers the perfect blend of convenience and sophistication. With modern amenities and stunning city views, this condo is a true gem in one of Toronto's most sought-after areas.9FT Celling view of the pool,Highend amenties includes gym, guess suits ,pool,liberary,party room 24/7 security. Extras:FULLY FURNISHED. Spectacular View OF FRONT STREET and the pool ,Hardwood Floors Throughout the whole unit ,Granite Kitchen Counter***Steps To Union Station*St.Lawrence Market**Financial District***Yonge/Bay/Harbour Front/Air Canada***London On The Esplanade 5 stars amenties Great Building ,Great Location, Extras: S/S: Fridge,Stove,B/I D/W/I Microwave And Washer/Dryer,Parking And Locker***Very Clean & Great Condition**Extras: GUESS SUITES **EXTRAS** FULLY FURNISHED $3300 ,2 QUEEN BEDS , TABLE 4 CHAIRS ,CHAIR ,2 KITCHEN STOOLS , SOFA Extras: S/S: Fridge,Stove,B/I D/W/I Microwave And Washer/Dryer,Parking And Locker***Very Clean & Great Condition**. UNIT CAN BE LEASED ALSO UN FURNISHED (id:24801)
Property Details
| MLS® Number | C11902742 |
| Property Type | Single Family |
| Community Name | Waterfront Communities C8 |
| Amenities Near By | Park, Public Transit |
| Community Features | Pet Restrictions |
| Features | Balcony, Carpet Free, Guest Suite |
| Parking Space Total | 1 |
| View Type | View |
| Water Front Type | Waterfront |
Building
| Bathroom Total | 1 |
| Bedrooms Above Ground | 2 |
| Bedrooms Total | 2 |
| Amenities | Security/concierge, Exercise Centre, Recreation Centre, Storage - Locker |
| Cooling Type | Central Air Conditioning |
| Exterior Finish | Concrete |
| Flooring Type | Hardwood |
| Heating Fuel | Electric |
| Heating Type | Forced Air |
| Size Interior | 600 - 699 Ft2 |
| Type | Apartment |
Parking
| Underground |
Land
| Acreage | No |
| Land Amenities | Park, Public Transit |
Rooms
| Level | Type | Length | Width | Dimensions |
|---|---|---|---|---|
| Flat | Kitchen | 2.45 m | 2.35 m | 2.45 m x 2.35 m |
| Flat | Living Room | 5.42 m | 3.4 m | 5.42 m x 3.4 m |
| Flat | Primary Bedroom | 3.36 m | 3.05 m | 3.36 m x 3.05 m |
| Flat | Bedroom 2 | 3.06 m | 2.7 m | 3.06 m x 2.7 m |
| Flat | Eating Area | Measurements not available |
Contact Us
Contact us for more information
Esther Nahmani-Isman
Salesperson
www.yolorealtygroup.kw.com/
1118 Centre Street
Thornhill, Ontario L4J 7R9
(905) 731-3948
(905) 857-1834
www.remaxwest.com/





















