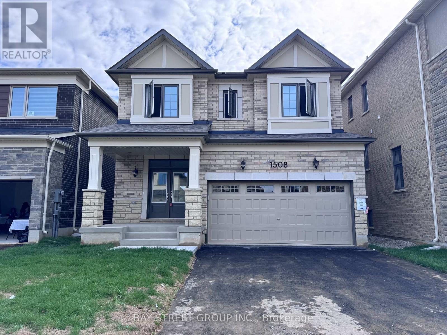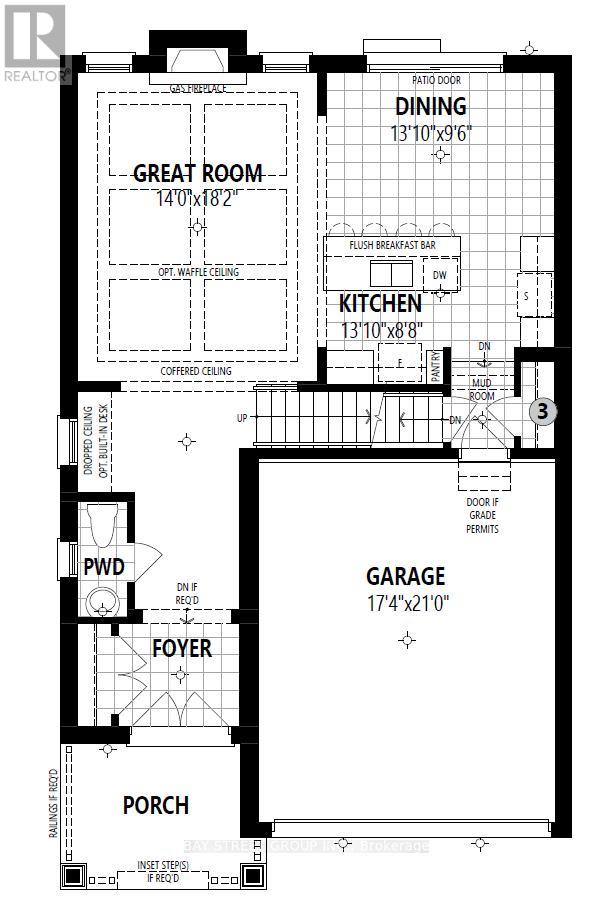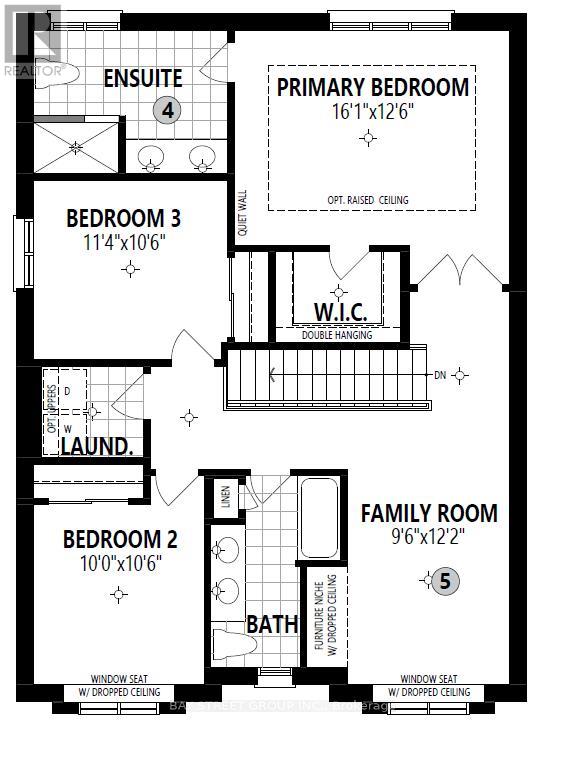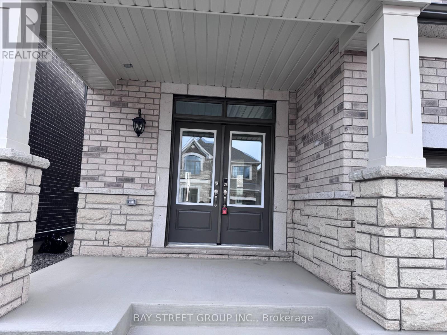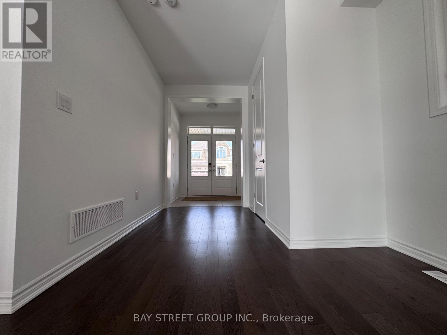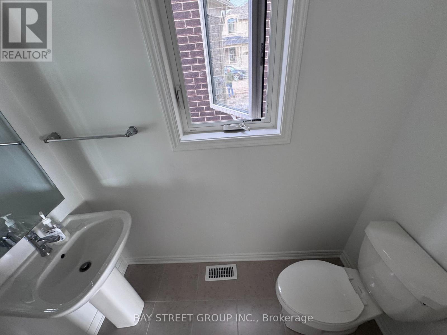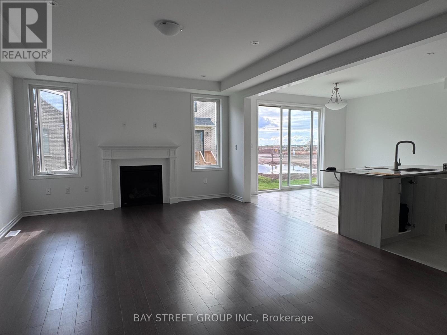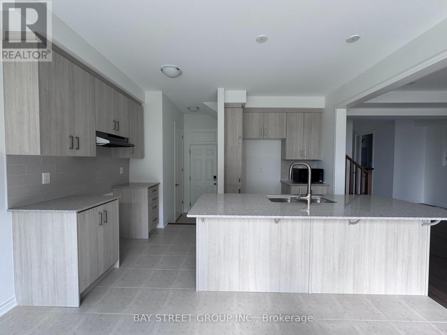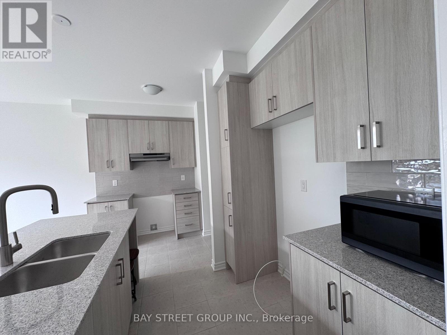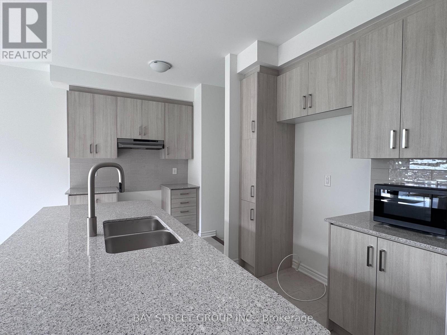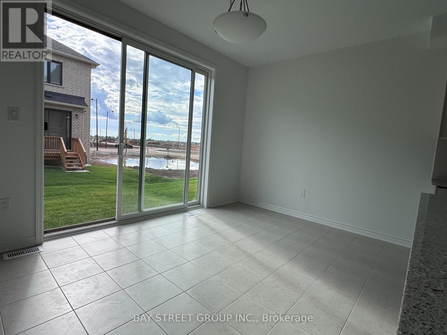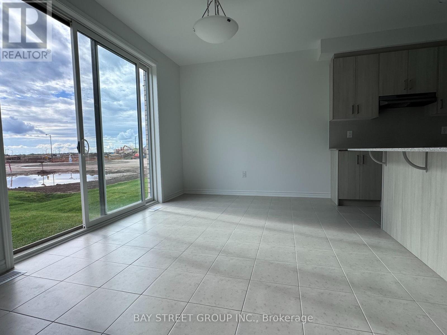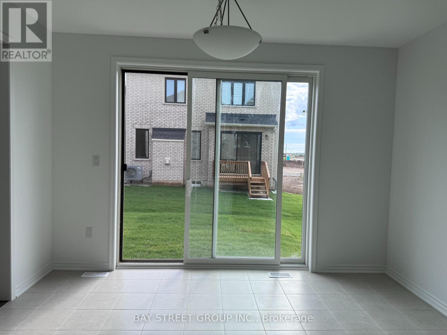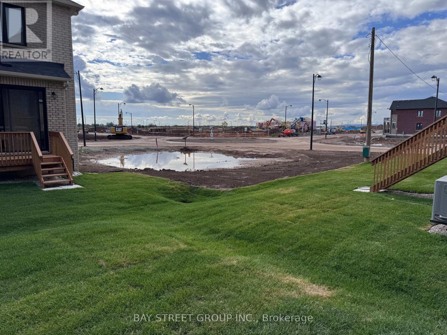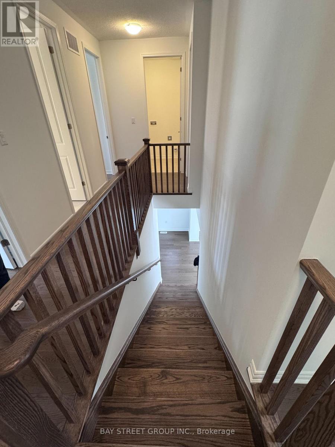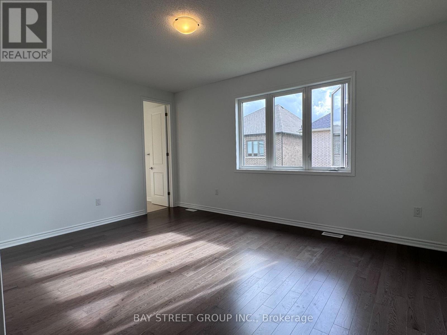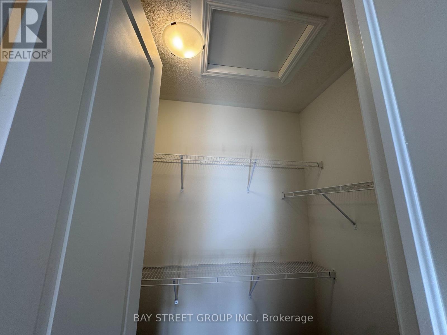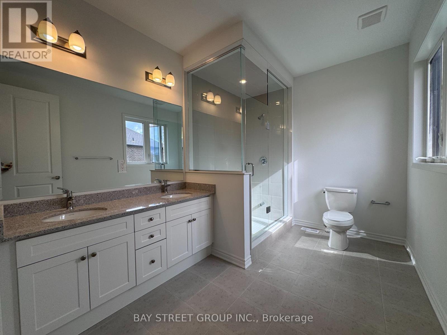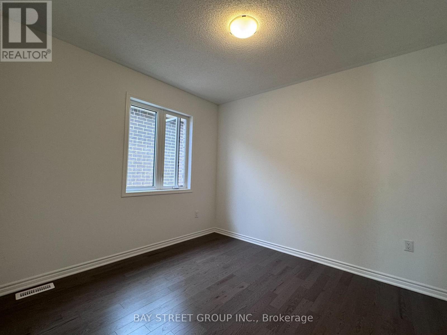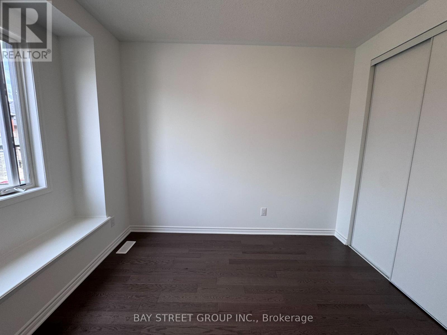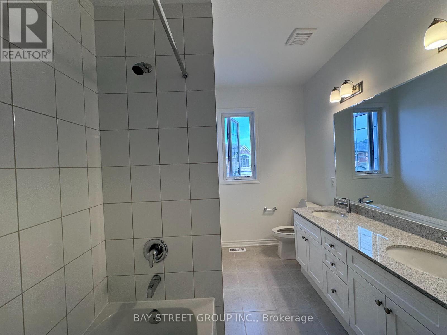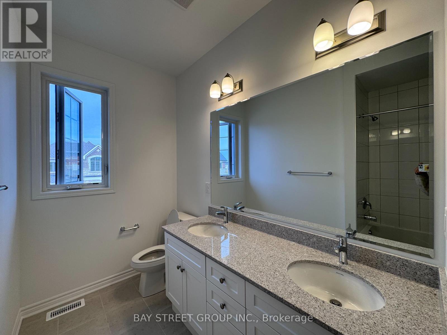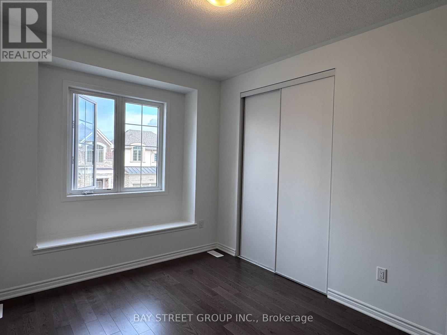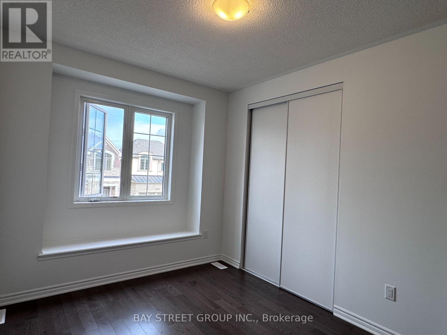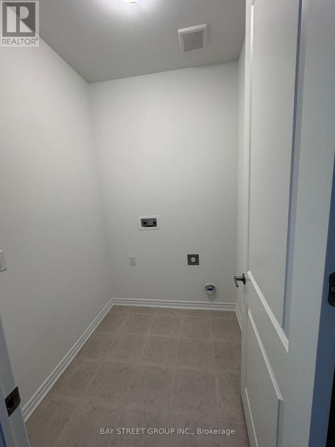1508 Rothbury Cres Crescent Milton, Ontario L9E 2H4
$3,950 Monthly
Discover this stunning, upgraded home featuring 4 spacious bedrooms and 3 modern washrooms, complete with convenient upstairs laundry. The property boasts a double car garage and a grand double door entry, leading to a bright, open-concept layout enhanced by soaring 9-foot ceilings on both the main and second floors and rich hardwood flooring. With a south-facing orientation, the home is filled with abundant natural light throughout the day. The family-sized kitchen is a chef's dream, equipped with sleek countertops, premium cabinetry, and a range hood, seamlessly flowing into a generous dining area with a patio door. Relax in the expansive family room with a cozy gas fireplace. The master suite offers a luxurious ensuite and a walk-in closet, while the other three bedrooms feature ample space and double door closets. An unfinished basement provides plenty of storage options. Located in a quiet, family-friendly neighborhood, this home is within walking distance to Sainte-Anne Catholic Elementary School and Craig Kielburger Secondary School and St. Kateri Tekakwitha Catholic Secondary School, and is conveniently close to Milton GO Station, parks, Highway 401, and the Toronto Premium Outlet Mall. As an added bonus, enjoy *** one year of free Rogers high speed internet***. This beautiful home is truly a must-see! (id:24801)
Property Details
| MLS® Number | W12460424 |
| Property Type | Single Family |
| Community Name | 1025 - BW Bowes |
| Features | Carpet Free, Sump Pump |
| Parking Space Total | 4 |
| Structure | Deck, Porch |
Building
| Bathroom Total | 3 |
| Bedrooms Above Ground | 4 |
| Bedrooms Total | 4 |
| Age | New Building |
| Amenities | Fireplace(s) |
| Appliances | Garage Door Opener Remote(s), Water Heater, Dishwasher, Dryer, Microwave, Stove, Washer, Window Coverings, Refrigerator |
| Basement Development | Unfinished |
| Basement Type | Full (unfinished) |
| Construction Style Attachment | Detached |
| Cooling Type | Central Air Conditioning |
| Exterior Finish | Concrete Block, Stone |
| Fireplace Present | Yes |
| Fireplace Total | 1 |
| Foundation Type | Poured Concrete |
| Half Bath Total | 1 |
| Heating Fuel | Natural Gas |
| Heating Type | Forced Air |
| Stories Total | 2 |
| Size Interior | 2,000 - 2,500 Ft2 |
| Type | House |
| Utility Water | Municipal Water |
Parking
| Attached Garage | |
| Garage |
Land
| Acreage | No |
| Sewer | Sanitary Sewer |
Contact Us
Contact us for more information
Jennifer Yang
Salesperson
www.xygroup.ca/
8300 Woodbine Ave Ste 500
Markham, Ontario L3R 9Y7
(905) 909-0101
(905) 909-0202
Wayne Xu
Broker
8300 Woodbine Ave Ste 500
Markham, Ontario L3R 9Y7
(905) 909-0101
(905) 909-0202


