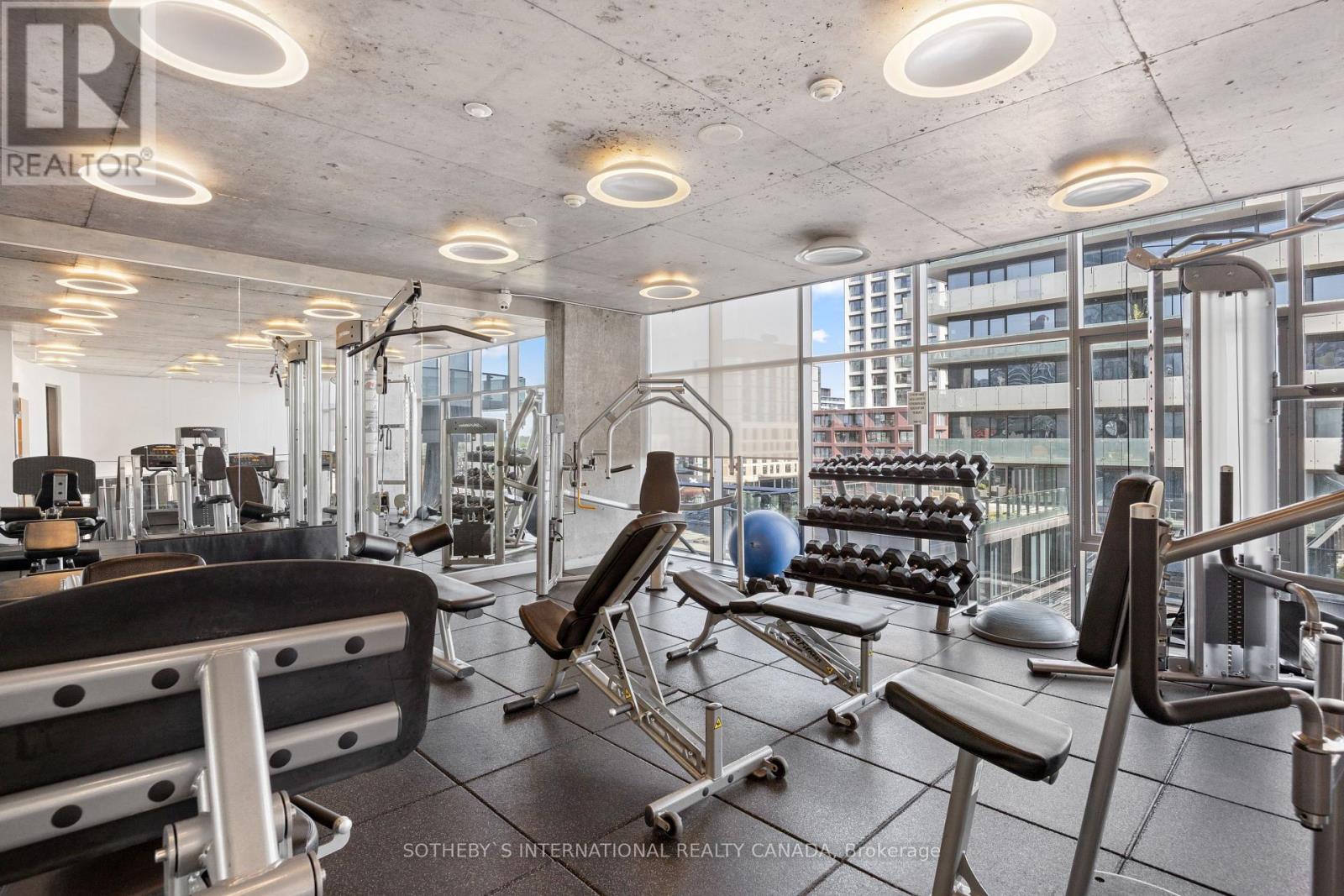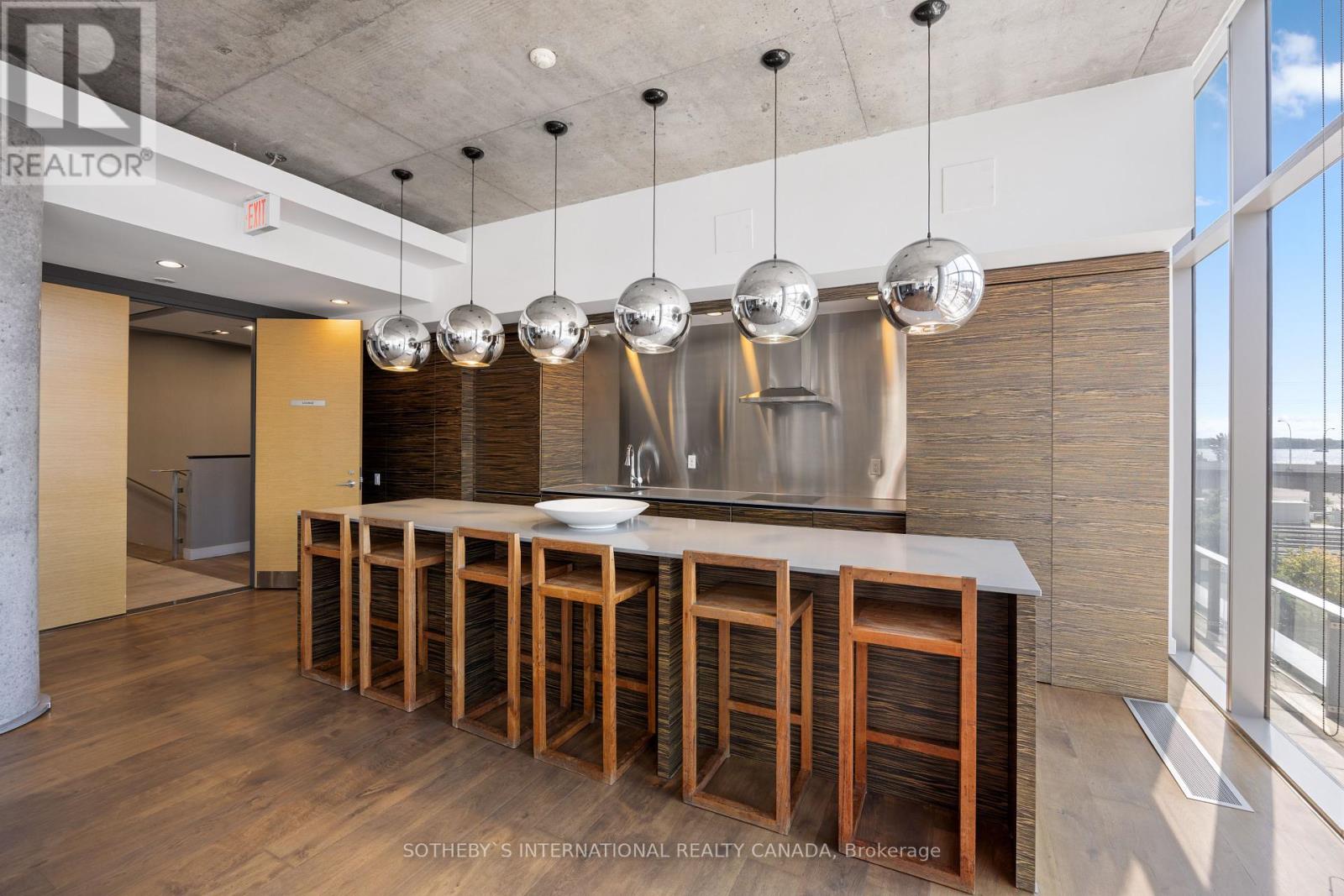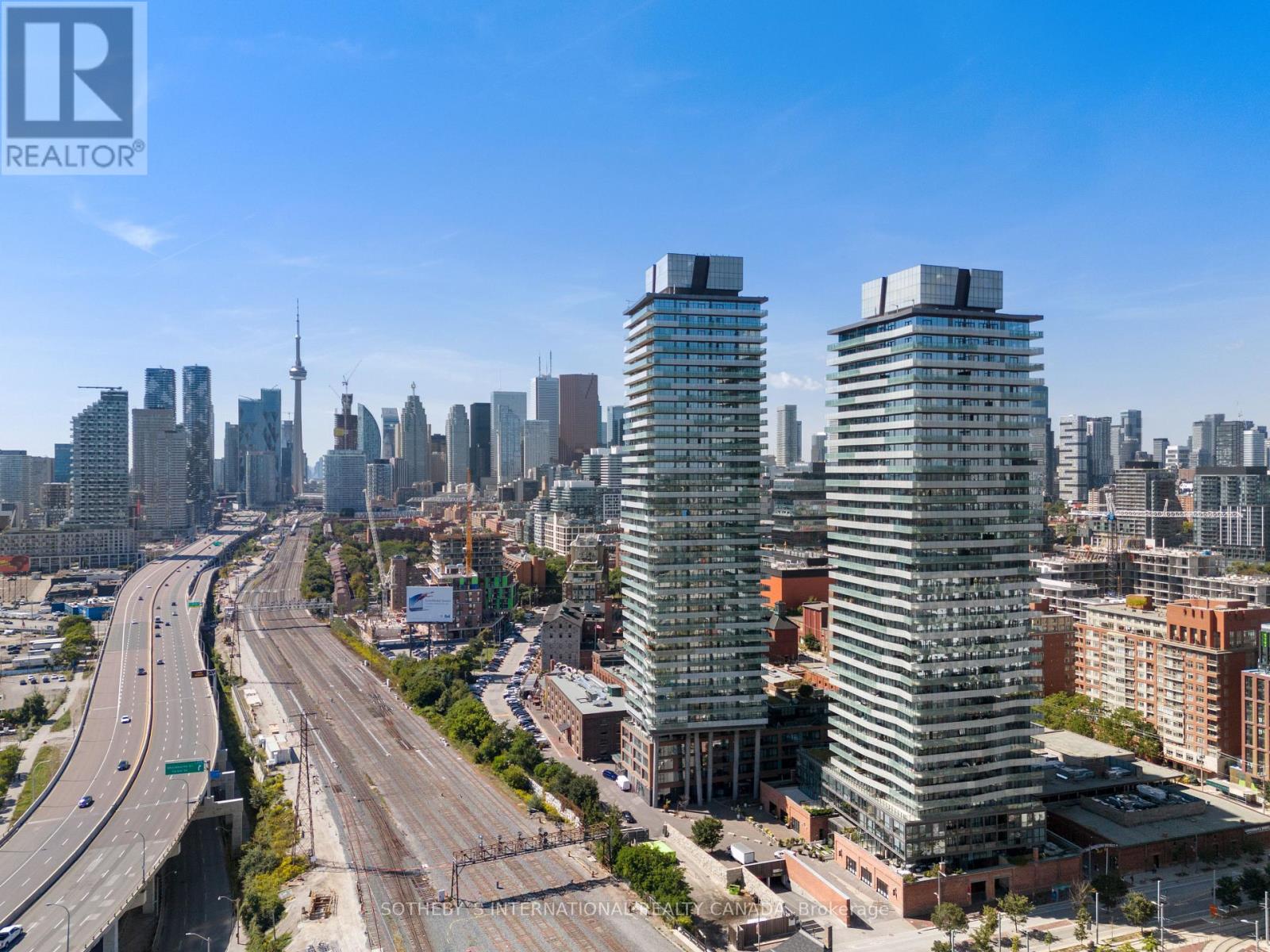1508 - 70 Distillery Lane Toronto, Ontario M5A 0E3
$865,000Maintenance, Heat, Water, Common Area Maintenance, Insurance, Parking
$868.50 Monthly
Maintenance, Heat, Water, Common Area Maintenance, Insurance, Parking
$868.50 MonthlyDiscover One of Distillery District's Crown Jewel Loft, in this rarely available 2-bedroom,2-bathroom South/West corner unit! Functional & stylish, sun-drenched living space that offers breathtaking, panoramic views from floor-to-ceiling windows, showcasing the sparkling lake, &vibrant cityscape. A stunning 375 square foot wrap-around terrace that spans the entire unit perfect for al fresco dining, entertaining, or simply soaking in the skyline. This exciting home features a smart split-bedroom layout & is packed with luxurious upgrades. Enjoy the custom designer kitchen island, custom blinds, designer light fixtures and built in desk, bed & cabinets. The condo's top-tier amenities include a rooftop pool, BBQ area, cozy fire pits, yoga studio, games & media room. Unbeatable convenience, walk to transit, shopping, supermarket & Sugar Beach. Future Ontario Line subway stop nearby & impressive development of the waterfront is underway. **** EXTRAS **** Amazing amenities include concierge, guest suites, gym, theatre, cabanas, rooftop terrace, BBQ area, outdoor pool, hot tub, sauna, steam room and visitor parking. (id:24801)
Property Details
| MLS® Number | C11914837 |
| Property Type | Single Family |
| Community Name | Waterfront Communities C8 |
| Amenities Near By | Marina, Public Transit, Schools |
| Community Features | Pet Restrictions |
| Parking Space Total | 1 |
| View Type | View |
Building
| Bathroom Total | 2 |
| Bedrooms Above Ground | 2 |
| Bedrooms Total | 2 |
| Amenities | Security/concierge, Exercise Centre, Party Room, Storage - Locker |
| Appliances | Blinds, Dishwasher, Dryer, Refrigerator, Stove, Washer |
| Cooling Type | Central Air Conditioning |
| Fire Protection | Security Guard |
| Size Interior | 800 - 899 Ft2 |
| Type | Apartment |
Parking
| Underground |
Land
| Acreage | No |
| Land Amenities | Marina, Public Transit, Schools |
| Surface Water | Lake/pond |
Rooms
| Level | Type | Length | Width | Dimensions |
|---|---|---|---|---|
| Flat | Living Room | 2.84 m | 5.47 m | 2.84 m x 5.47 m |
| Flat | Dining Room | 2.84 m | 5.47 m | 2.84 m x 5.47 m |
| Flat | Kitchen | 2.17 m | 5.48 m | 2.17 m x 5.48 m |
| Flat | Bedroom | 3.13 m | 2.86 m | 3.13 m x 2.86 m |
| Flat | Bedroom 2 | 3.13 m | 2.62 m | 3.13 m x 2.62 m |
Contact Us
Contact us for more information
Tamsin Pukonen
Salesperson
www.youtube.com/embed/P2V4aDKKZ1I
www.facebook.com/TorontoUniqueybyTamsinPukonen
www.linkedin.com/in/tamsin-pukonen-6945b432/
1867 Yonge Street Ste 100
Toronto, Ontario M4S 1Y5
(416) 960-9995
(416) 960-3222
www.sothebysrealty.ca/





































