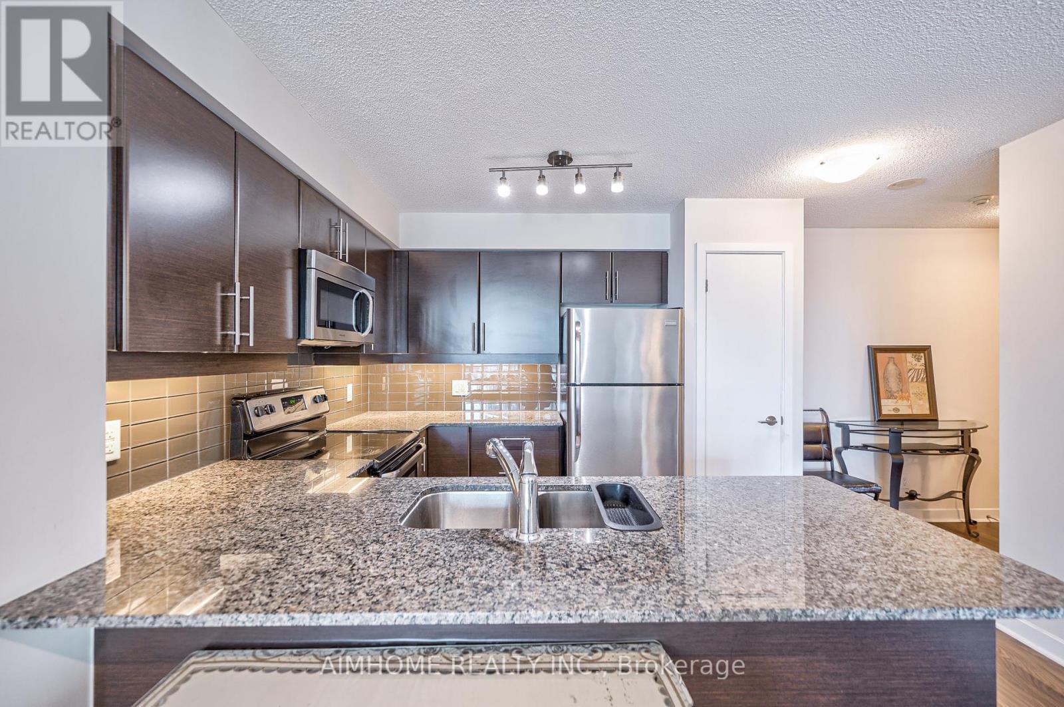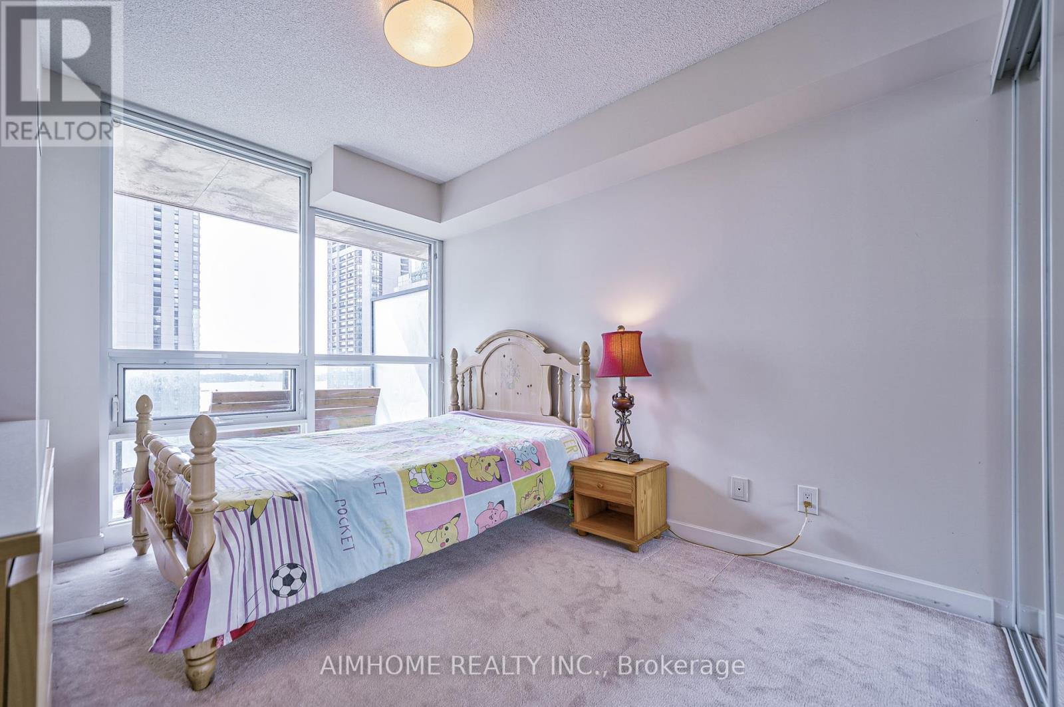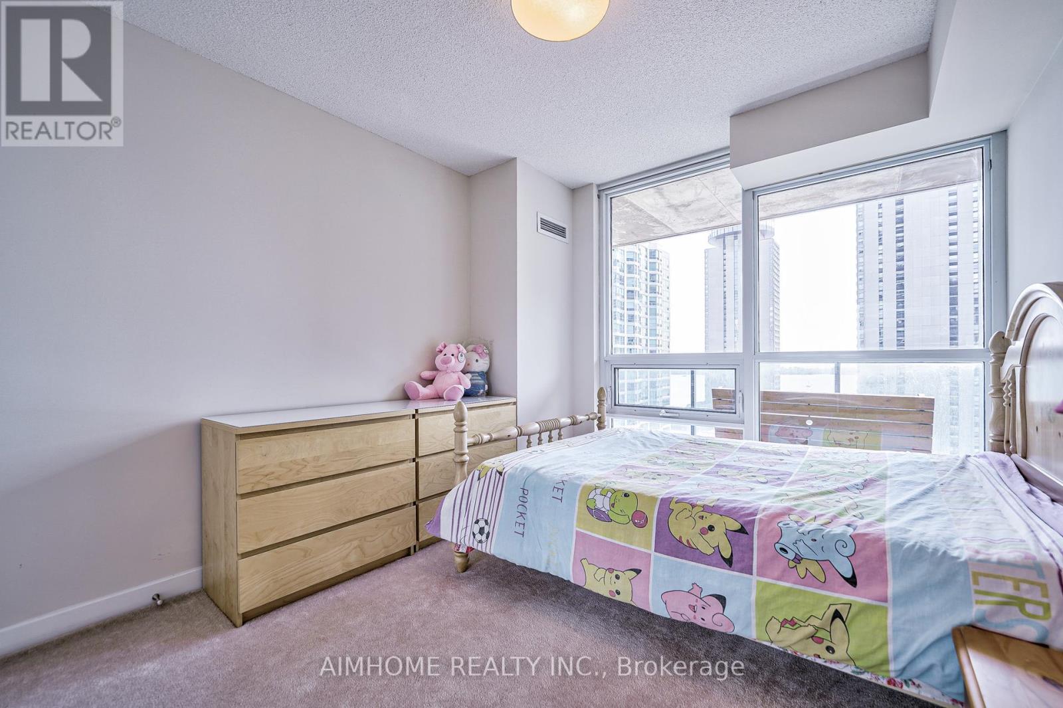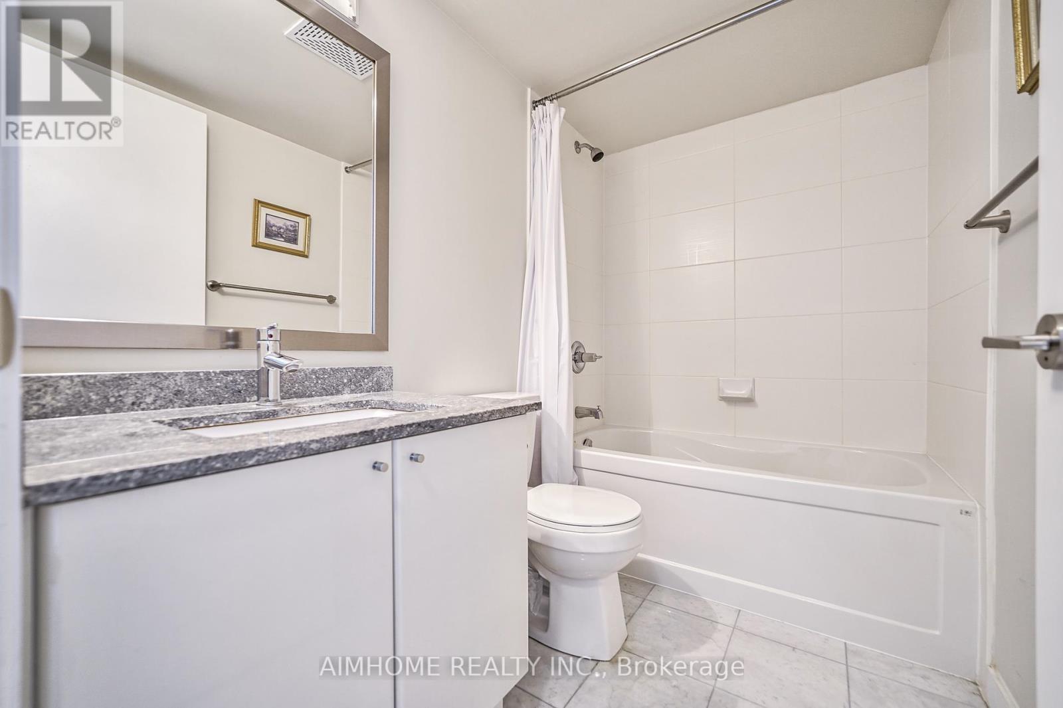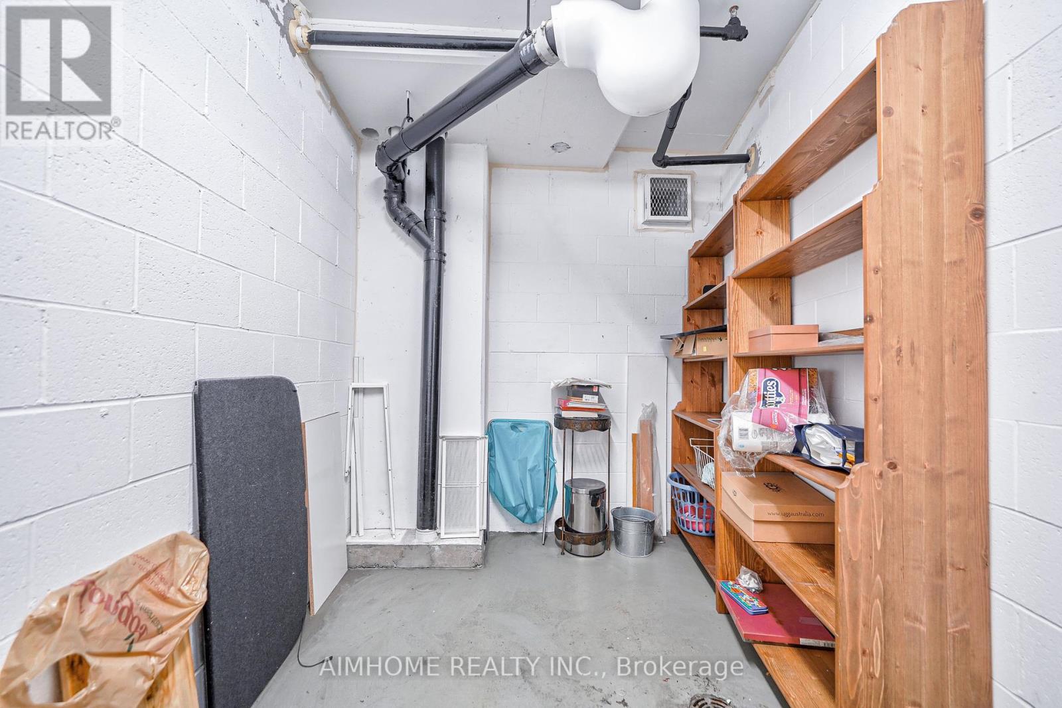1508 - 33 Bay Street Toronto, Ontario M5J 2Z3
3 Bedroom
2 Bathroom
900 - 999 ft2
Central Air Conditioning, Ventilation System
Forced Air
$1,058,000Maintenance, Heat, Water, Common Area Maintenance, Insurance, Parking
$774.21 Monthly
Maintenance, Heat, Water, Common Area Maintenance, Insurance, Parking
$774.21 MonthlyAmazing South-East Lakeview Suite In The Prestigious Waterfront District! Large 2+Den W/Breathtaking Lake & CityViews! Very Bright & Functional Layout, Granite Counters.Owned 1 Parking & 1 SUPER HUGE LOCKER! Steps To Union Station, Subway, Harbour front & Shopping. Close to centre Island. Large Pool, 2 Gyms, Running Track/Tennis/Squash/Raquet Ball, Daycare Etc. Watch Virtual Tour and See the Floor Plan. (id:24801)
Property Details
| MLS® Number | C9309376 |
| Property Type | Single Family |
| Community Name | Waterfront Communities C1 |
| Community Features | Pet Restrictions |
| Features | Balcony, In Suite Laundry |
| Parking Space Total | 1 |
Building
| Bathroom Total | 2 |
| Bedrooms Above Ground | 2 |
| Bedrooms Below Ground | 1 |
| Bedrooms Total | 3 |
| Amenities | Storage - Locker |
| Appliances | Dishwasher, Dryer, Microwave, Range, Refrigerator, Stove, Washer, Window Coverings |
| Cooling Type | Central Air Conditioning, Ventilation System |
| Exterior Finish | Concrete |
| Flooring Type | Laminate, Carpeted |
| Heating Fuel | Natural Gas |
| Heating Type | Forced Air |
| Size Interior | 900 - 999 Ft2 |
| Type | Apartment |
Land
| Acreage | No |
Rooms
| Level | Type | Length | Width | Dimensions |
|---|---|---|---|---|
| Flat | Den | 3.52 m | 3 m | 3.52 m x 3 m |
| Flat | Living Room | 5.84 m | 4.04 m | 5.84 m x 4.04 m |
| Flat | Kitchen | 2.73 m | 2.87 m | 2.73 m x 2.87 m |
| Flat | Primary Bedroom | 3.76 m | 3.02 m | 3.76 m x 3.02 m |
| Flat | Bedroom 2 | 3.35 m | 2.92 m | 3.35 m x 2.92 m |
Contact Us
Contact us for more information
Christopher Cheng
Salesperson
Aimhome Realty Inc.
2175 Sheppard Ave E. Suite 106
Toronto, Ontario M2J 1W8
2175 Sheppard Ave E. Suite 106
Toronto, Ontario M2J 1W8
(416) 490-0880
(416) 490-8850











