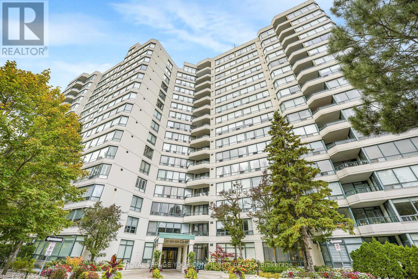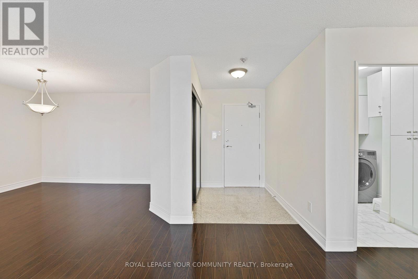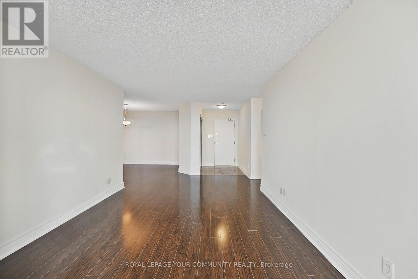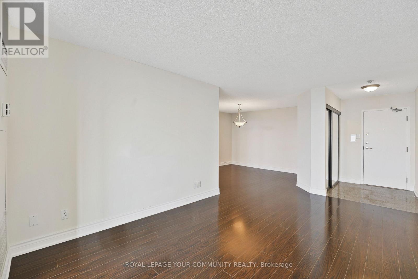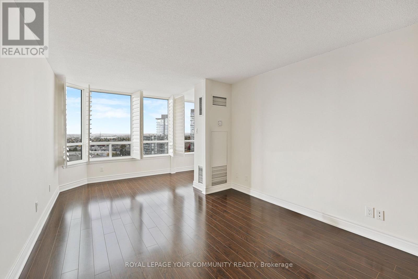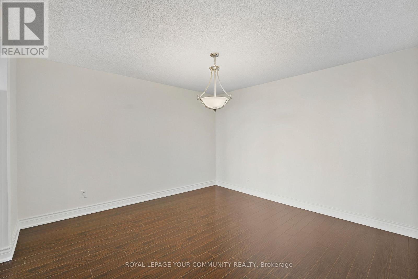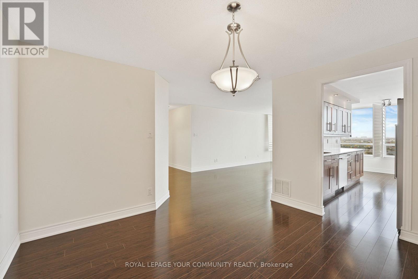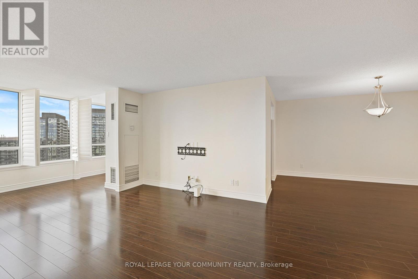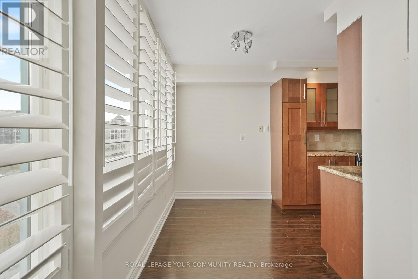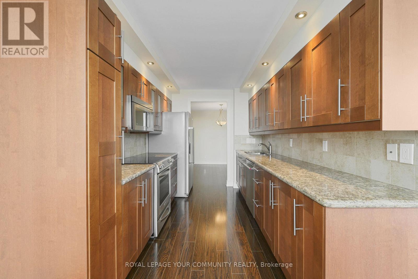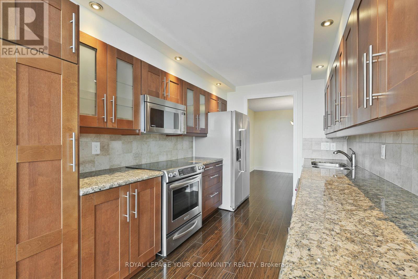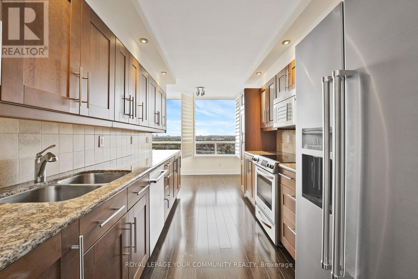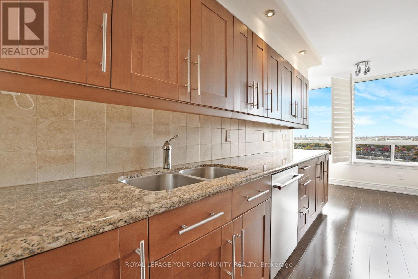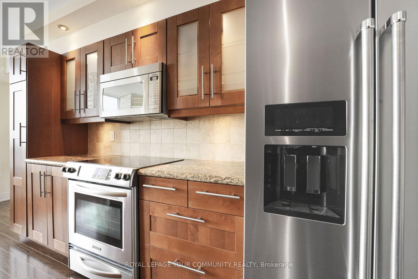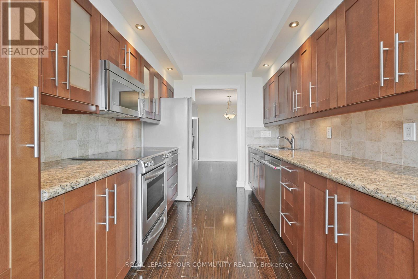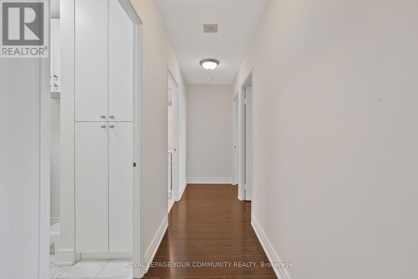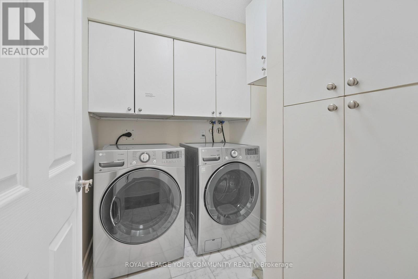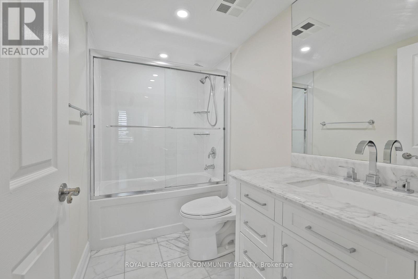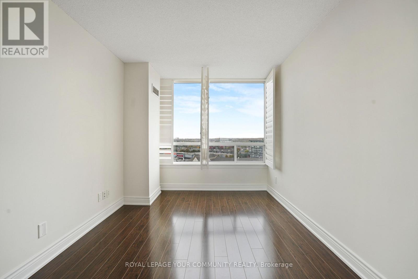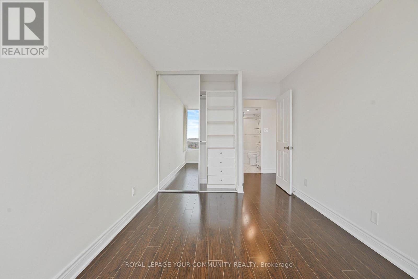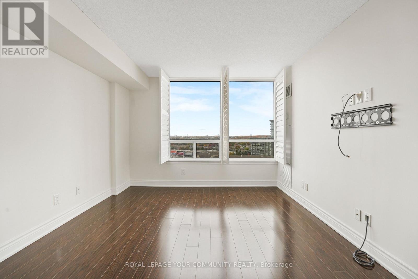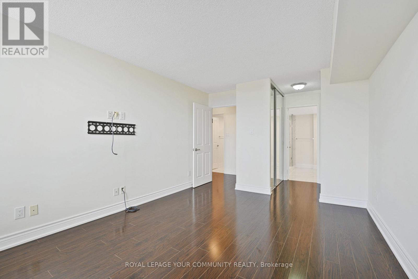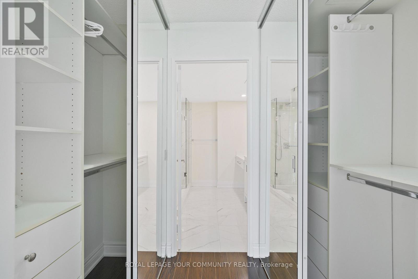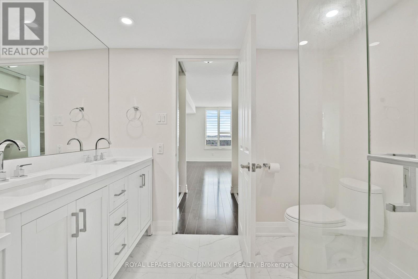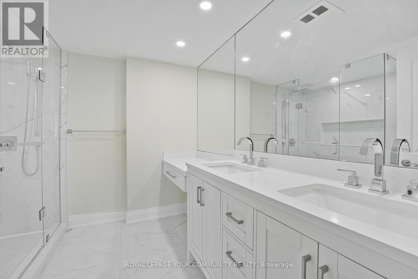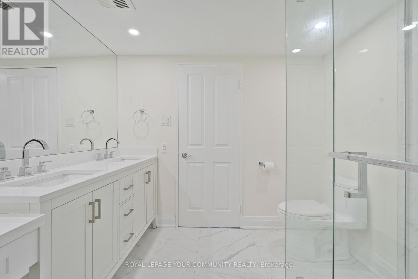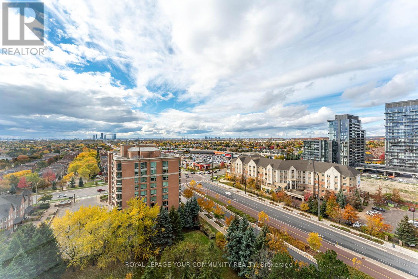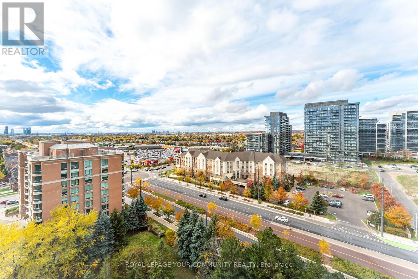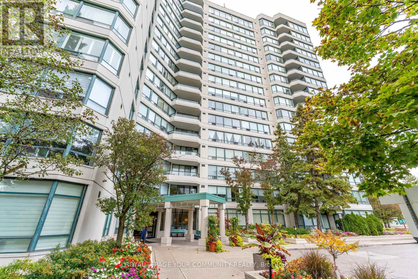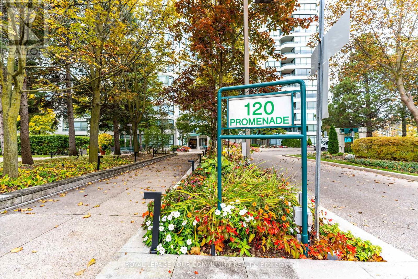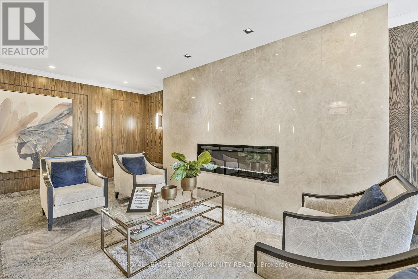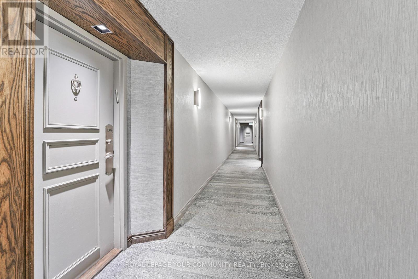1508 - 120 Promenade Circle Vaughan, Ontario L4J 7W9
$3,600 Monthly
Welcome to Royal Promenade Condos - where comfort meets convenience in the heart of Thornhill's Brownridge community. This spacious 2-bedroom, 2-bath residence spans 1,260 sq ft, offering a bright and functional open-concept layout perfect for entertaining or relaxing. The suite features large windows that fill the space with natural light, a well-appointed kitchen with ample cabinetry, and a generous primary suite complete with an ensuite bath and walk-in closet. A sun-filled solarium serves perfectly as a den or home office, adding flexibility and charm to the layout. Enjoy two tandem parking spaces, a locker, and all-inclusive utilities (heat, hydro, water, cable TV, and internet) - providing exceptional value and ease of living. Residents enjoy resort-style amenities including 24-hour gatehouse security, a fitness centre with sauna, outdoor pool, tennis/pickleball courts, billiards, party/meeting room, and guest suites. Unbeatable location - just steps to Promenade Mall, public transit, parks, shops, cafés, and top-rated schools, with quick access to Highways 7 & 407. A rare opportunity to own a meticulously kept suite in one of Thornhill''s most desirable condo communities. (id:24801)
Property Details
| MLS® Number | N12483148 |
| Property Type | Single Family |
| Community Name | Brownridge |
| Community Features | Pets Not Allowed |
| Features | Carpet Free, In Suite Laundry |
| Parking Space Total | 2 |
Building
| Bathroom Total | 2 |
| Bedrooms Above Ground | 2 |
| Bedrooms Below Ground | 1 |
| Bedrooms Total | 3 |
| Amenities | Storage - Locker |
| Appliances | Oven - Built-in |
| Basement Type | None |
| Cooling Type | Central Air Conditioning |
| Exterior Finish | Concrete |
| Heating Fuel | Natural Gas |
| Heating Type | Forced Air |
| Size Interior | 1,200 - 1,399 Ft2 |
| Type | Apartment |
Parking
| Underground | |
| Garage |
Land
| Acreage | No |
Rooms
| Level | Type | Length | Width | Dimensions |
|---|---|---|---|---|
| Flat | Dining Room | 3.56 m | 3.66 m | 3.56 m x 3.66 m |
| Flat | Kitchen | 2.29 m | 3.2 m | 2.29 m x 3.2 m |
| Flat | Eating Area | 2.82 m | 2.08 m | 2.82 m x 2.08 m |
| Flat | Den | 2.9 m | 1.98 m | 2.9 m x 1.98 m |
| Flat | Living Room | 3.2 m | 4.7 m | 3.2 m x 4.7 m |
| Flat | Bedroom | 3.28 m | 4.27 m | 3.28 m x 4.27 m |
| Flat | Bedroom 2 | 2.74 m | 4.11 m | 2.74 m x 4.11 m |
https://www.realtor.ca/real-estate/29034659/1508-120-promenade-circle-vaughan-brownridge-brownridge
Contact Us
Contact us for more information
Ralph Nader
Salesperson
(647) 768-4292
www.facebook.com/ralph.nader.9674
www.linkedin.com/in/ralph-nader-0032b5224
8854 Yonge Street
Richmond Hill, Ontario L4C 0T4
(905) 731-2000
(905) 886-7556
Amir Mizrahi
Salesperson
8854 Yonge Street
Richmond Hill, Ontario L4C 0T4
(905) 731-2000
(905) 886-7556


