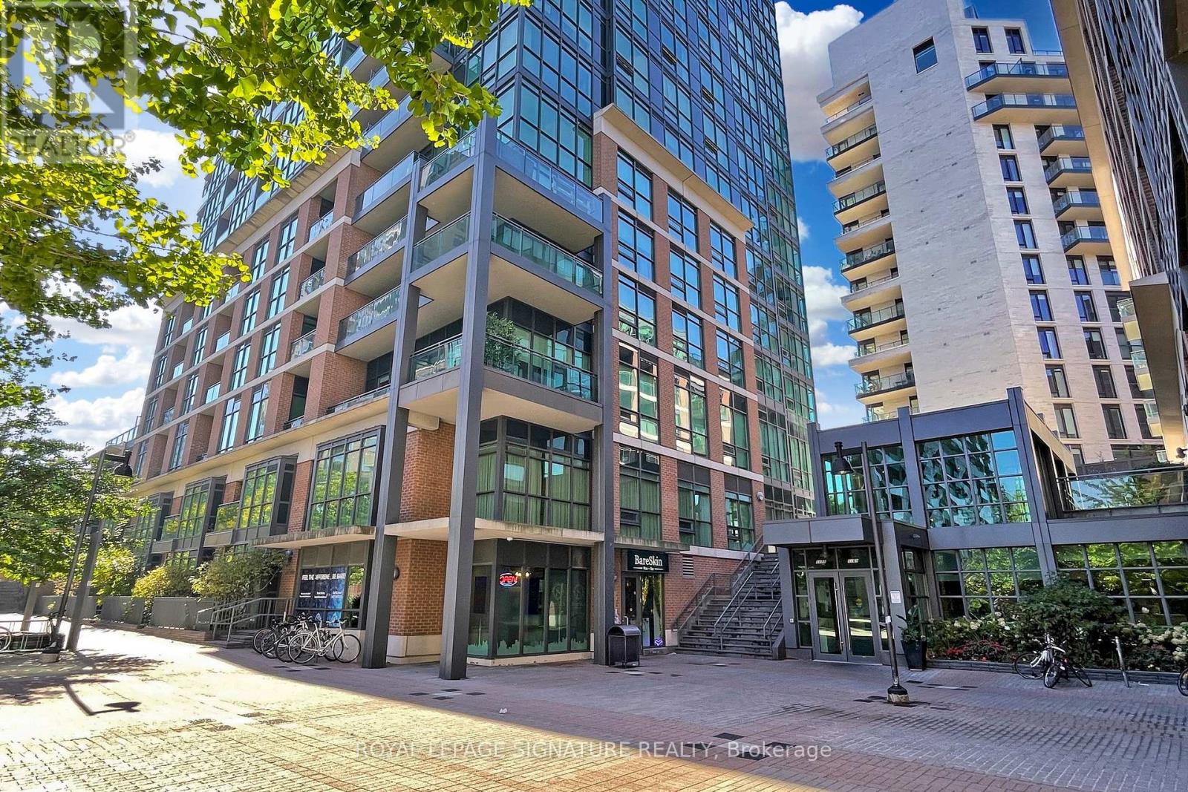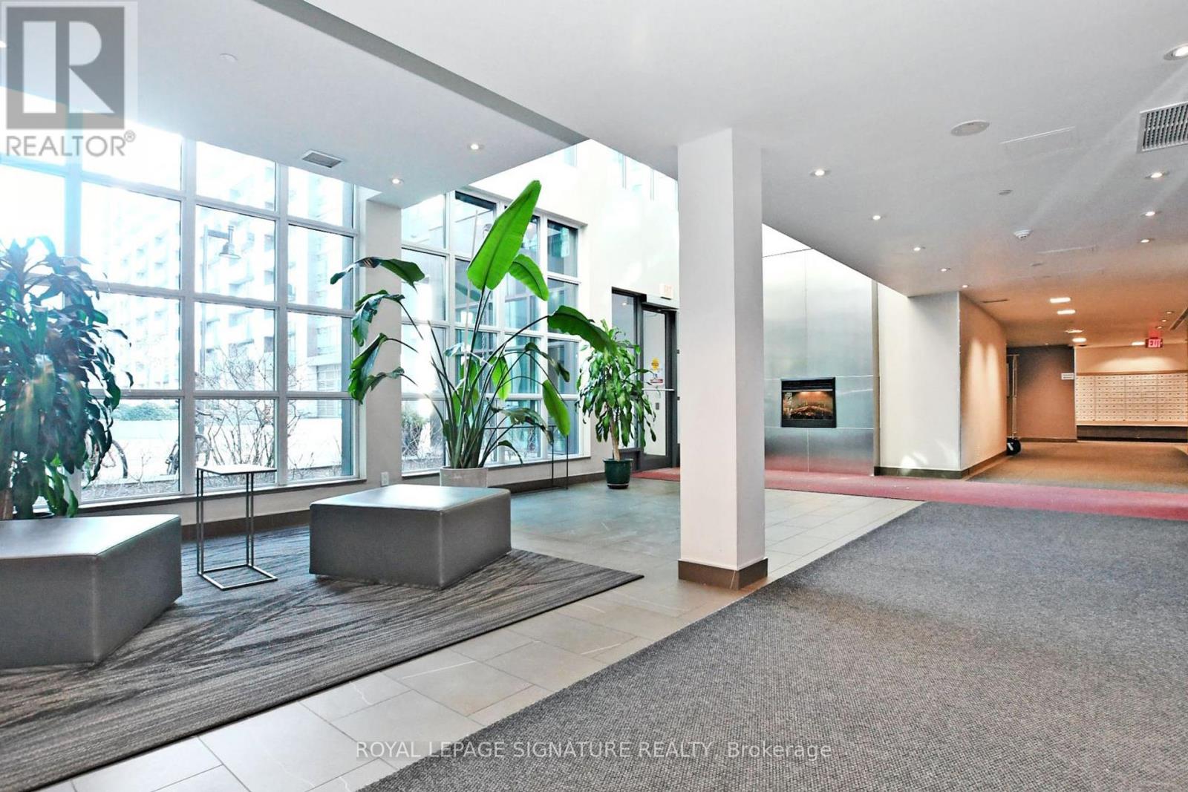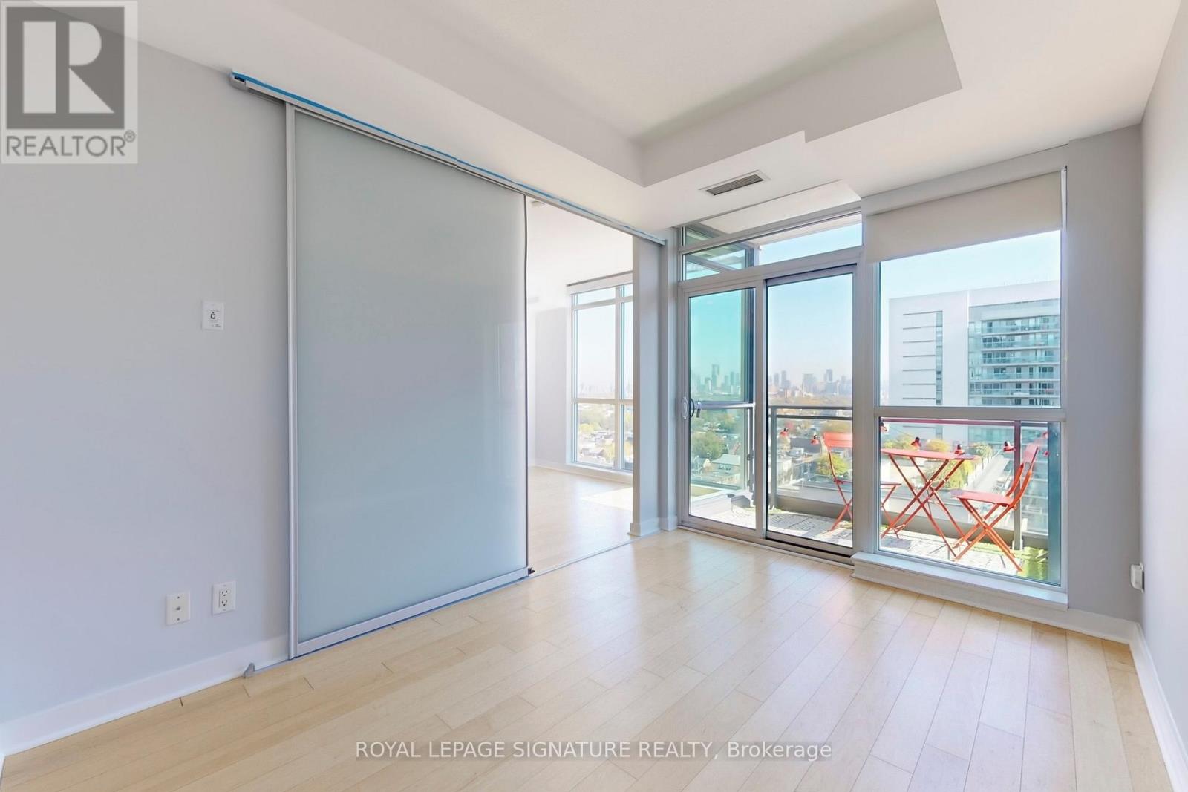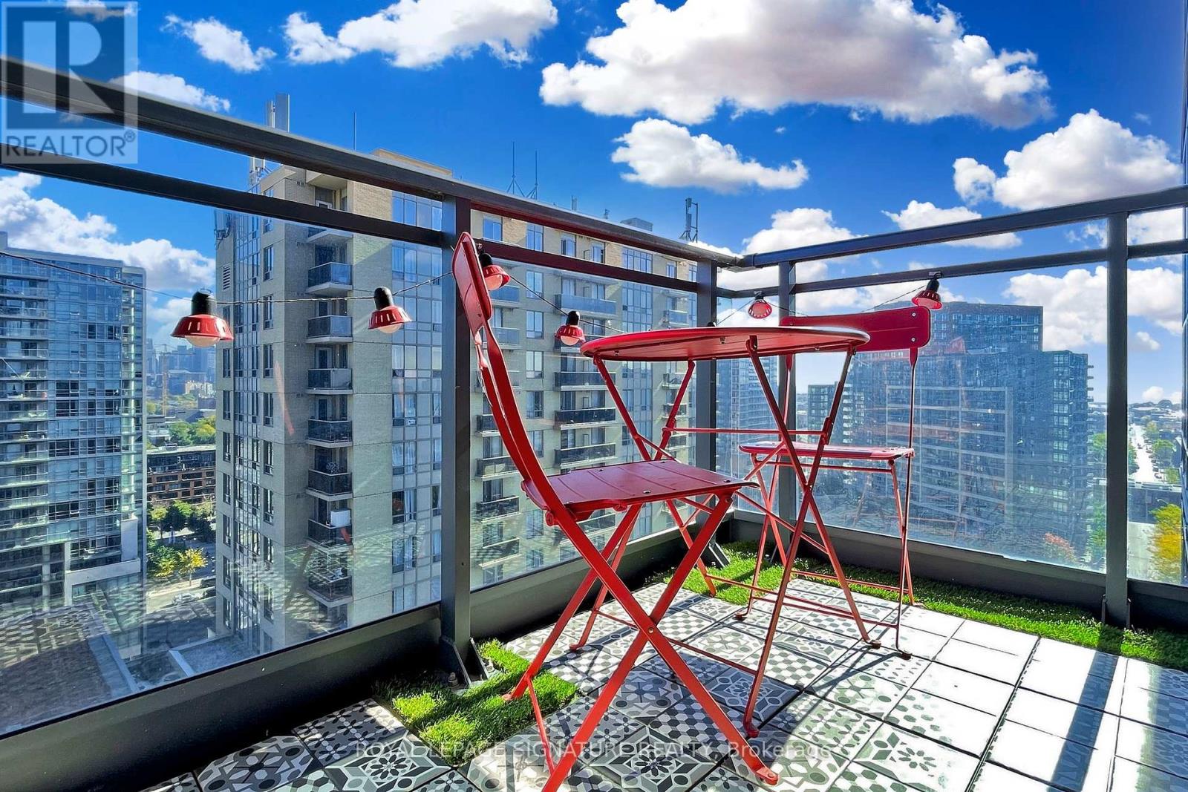1508 - 1171 Queen Street W Toronto, Ontario M6J 0A5
$2,800 Monthly
The Coveted Bohemian Embassy. One Of The Best Floorplans In One Of The Most Sought After Buildings, Situated On The Quiet Courtyard Side, With Expansive Views Of The City And The Lake. Sleek, Bright and Open Concept Living With Quality Hardwood Floors, Ample Quartz Counter Space With Island, And Stainless Steel Appliances. Bedroom Features Wall To Wall Closet And Walkout To Balcony. Steps to Trinity Bellwoods, The Drake, Gladstone Hotel, Metro, Coffee Shops, Boutiques, Public Transportation, the Ossington Strip, And King West !! A perfect space in one of Toronto's most desirable neighbourhoods. Freshly painted and Move in Ready! **** EXTRAS **** Parking Included! Steps To The Drake, Gladstone Hotel, Hip Coffee Shops, Cool Restaurants. If You Crave A Different Kind Of Buzz, this is the location ! (id:24801)
Property Details
| MLS® Number | C9419929 |
| Property Type | Single Family |
| Community Name | Little Portugal |
| CommunityFeatures | Pet Restrictions |
| Features | Balcony, In Suite Laundry |
| ParkingSpaceTotal | 1 |
Building
| BathroomTotal | 1 |
| BedroomsAboveGround | 1 |
| BedroomsTotal | 1 |
| Amenities | Security/concierge, Exercise Centre, Party Room, Storage - Locker |
| Appliances | Dishwasher, Dryer, Microwave, Refrigerator, Stove, Washer |
| CoolingType | Central Air Conditioning |
| ExteriorFinish | Brick |
| FlooringType | Hardwood |
| HeatingFuel | Natural Gas |
| HeatingType | Forced Air |
| SizeInterior | 599.9954 - 698.9943 Sqft |
| Type | Apartment |
Parking
| Underground |
Land
| Acreage | No |
Rooms
| Level | Type | Length | Width | Dimensions |
|---|---|---|---|---|
| Flat | Living Room | 3.33 m | 3 m | 3.33 m x 3 m |
| Flat | Dining Room | 3.33 m | 2.13 m | 3.33 m x 2.13 m |
| Flat | Kitchen | 2.53 m | 3.33 m | 2.53 m x 3.33 m |
| Flat | Primary Bedroom | 3.56 m | 2.74 m | 3.56 m x 2.74 m |
Interested?
Contact us for more information
Georgia Kotiadis-Carnevale
Broker
8 Sampson Mews Suite 201 The Shops At Don Mills
Toronto, Ontario M3C 0H5






























