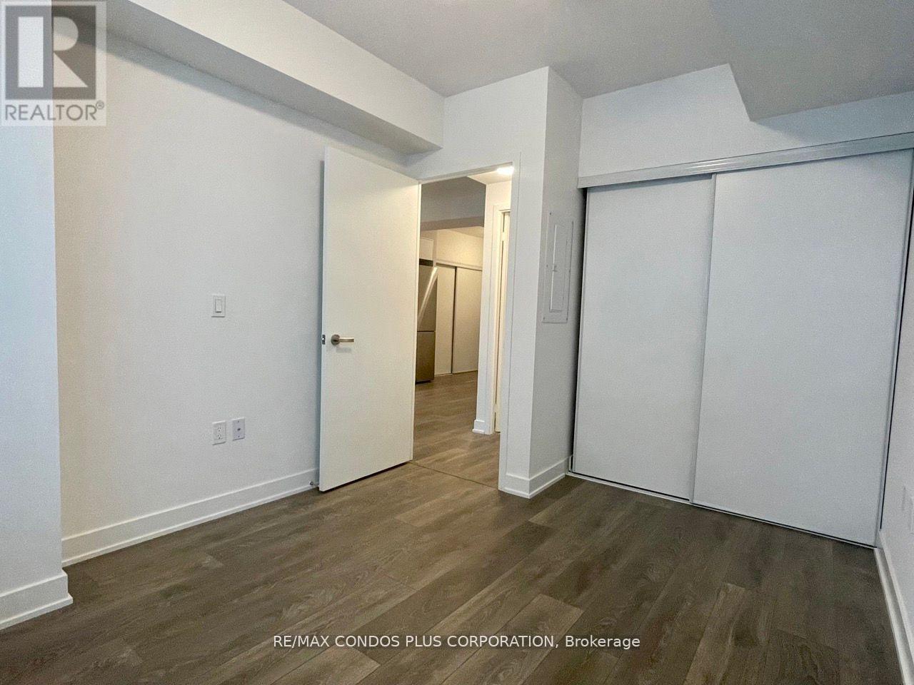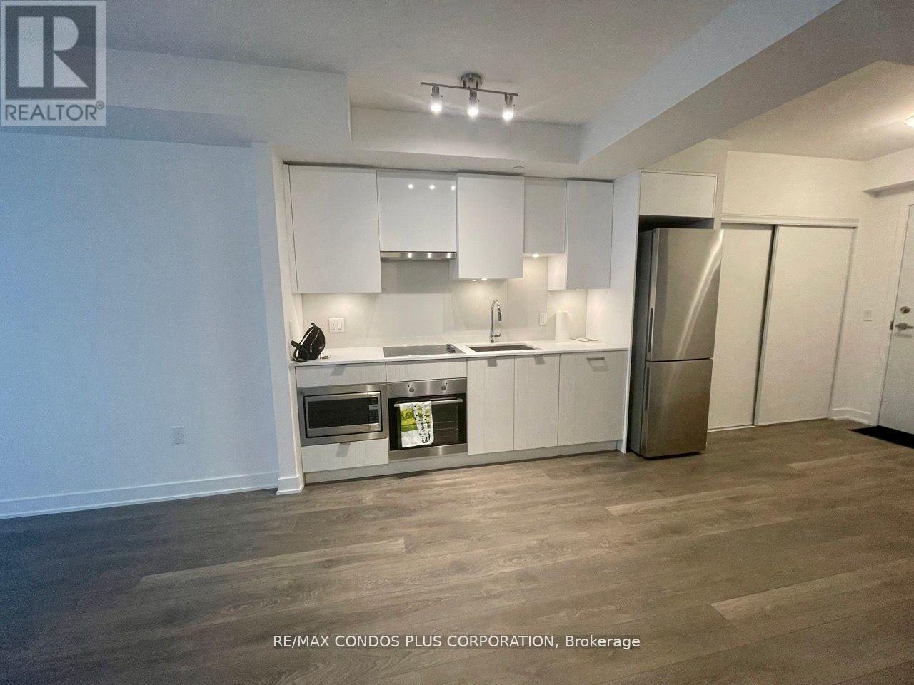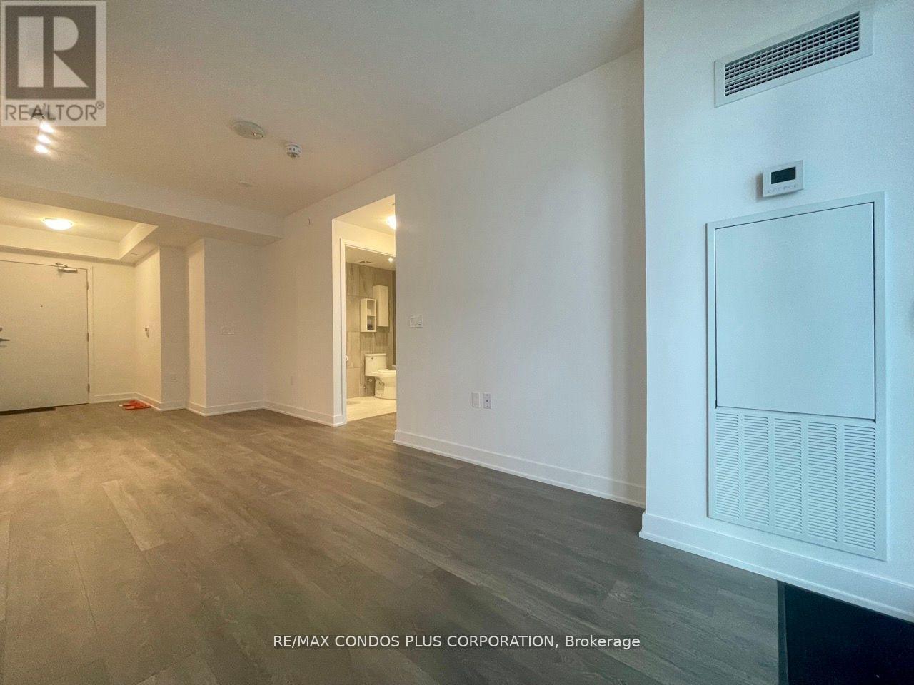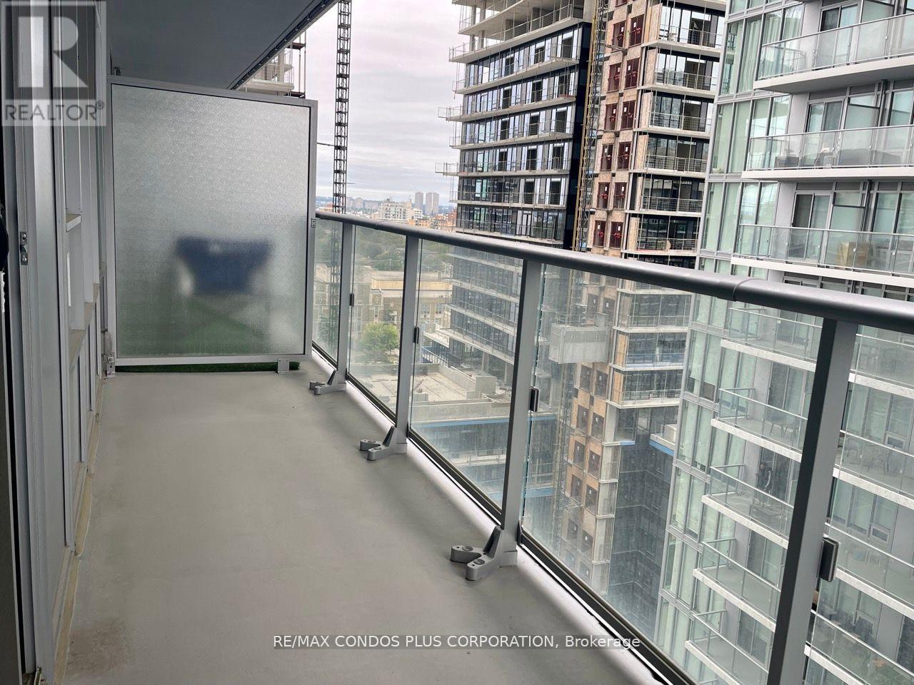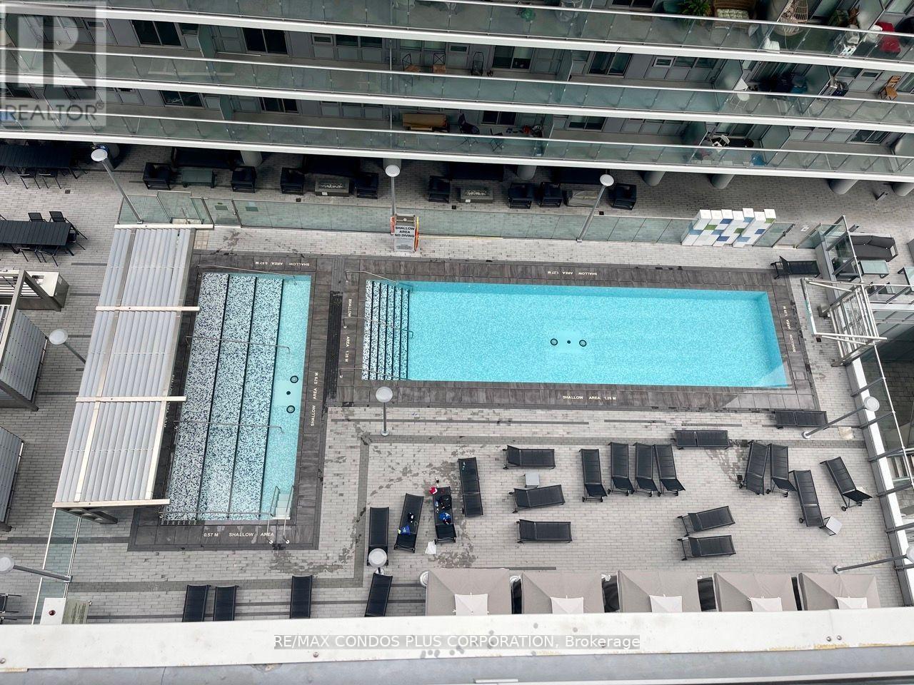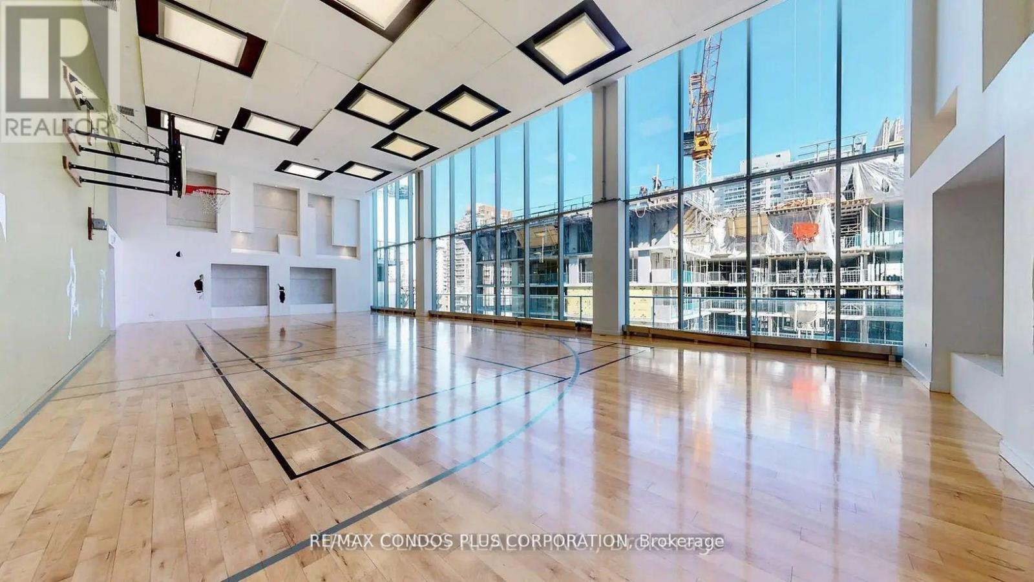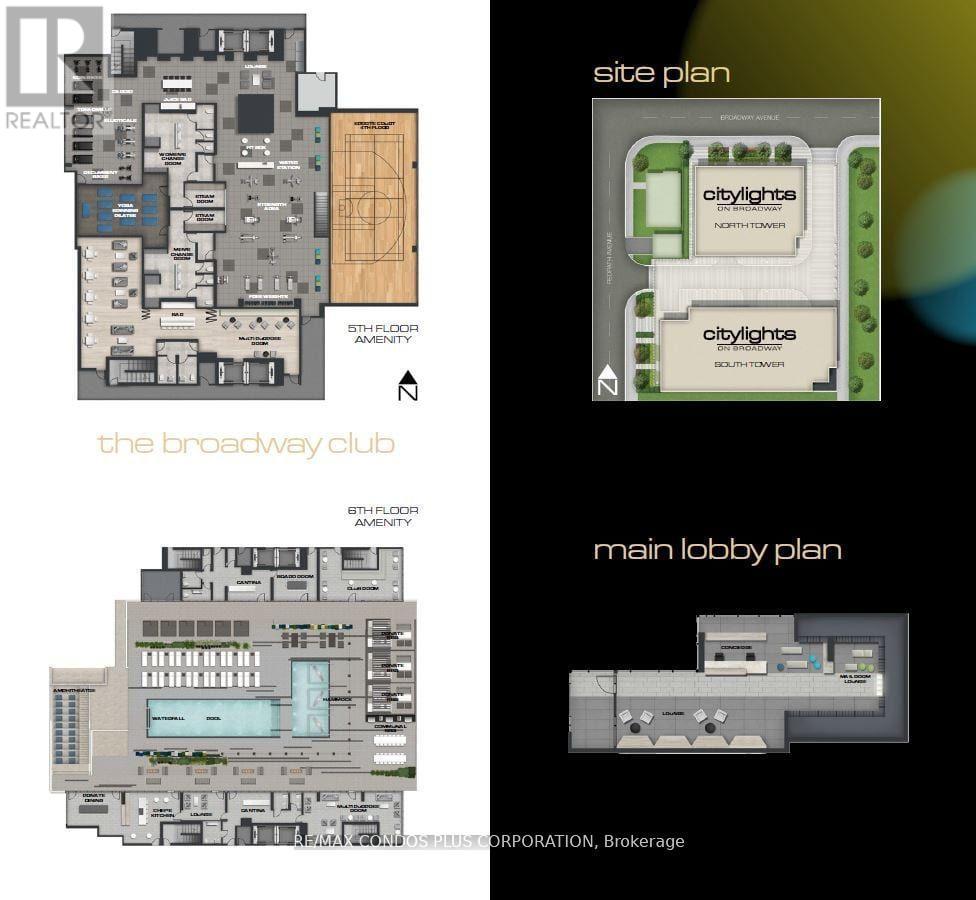1507 - 99 Broadway Avenue Toronto, Ontario M4P 0E3
$2,100 Monthly
Welcome to Citylights on Broadway! This exceptional, wide, and generously spaced layout boasts 9-foot ceilings, 1 bedroom, 1 bathroom, and a sizable south-facing balcony. You'll have access to an impressive array of amenities, with over 18,000 square feet indoors and an additional 10,000 square feet of outdoor spaces at the Broadway Club. The outdoor facilities include two pools, barbecue areas, cabanas, a party room, a chef's kitchen, a basketball court, a gym, and much more! The unit comes with a storage locker too! High-speed Internet is included as well! Conveniently located just a short walk away from the Yonge & Eglinton TTC subway station and the upcoming LRT line, Citylights on Broadway offers easy access to a plethora of fantastic restaurants, shopping destinations, grocery stores, parks, and all the essential amenities you need, all within close proximity. **** EXTRAS **** Built-in stainless Steel Kitchen Appliances: Fridge, Cooktop, Exhaust Hood, Oven, Dishwasher, Microwave. Ensuite Washer/Dryer. Wide Plank Laminate Floors. Premium Blinds Installed. Under Cabinet Lighting. High-Speed Internet Included! (id:24801)
Property Details
| MLS® Number | C11921765 |
| Property Type | Single Family |
| Neigbourhood | Davisville |
| Community Name | Mount Pleasant West |
| AmenitiesNearBy | Public Transit, Park, Place Of Worship |
| CommunityFeatures | Pet Restrictions, Community Centre |
| Features | Balcony, Carpet Free |
| PoolType | Outdoor Pool |
Building
| BathroomTotal | 1 |
| BedroomsAboveGround | 1 |
| BedroomsTotal | 1 |
| Amenities | Security/concierge, Exercise Centre, Party Room, Visitor Parking, Storage - Locker |
| Appliances | Oven - Built-in |
| CoolingType | Central Air Conditioning |
| ExteriorFinish | Concrete |
| FlooringType | Laminate |
| HeatingFuel | Natural Gas |
| HeatingType | Forced Air |
| Type | Apartment |
Parking
| Underground |
Land
| Acreage | No |
| LandAmenities | Public Transit, Park, Place Of Worship |
Rooms
| Level | Type | Length | Width | Dimensions |
|---|---|---|---|---|
| Flat | Kitchen | 3.35 m | 2.66 m | 3.35 m x 2.66 m |
| Flat | Dining Room | 3.35 m | 2.66 m | 3.35 m x 2.66 m |
| Flat | Living Room | 5.28 m | 2.69 m | 5.28 m x 2.69 m |
| Flat | Bedroom | 3.45 m | 2.82 m | 3.45 m x 2.82 m |
Interested?
Contact us for more information
Daniel Lee
Salesperson
45 Harbour Square
Toronto, Ontario M5J 2G4




