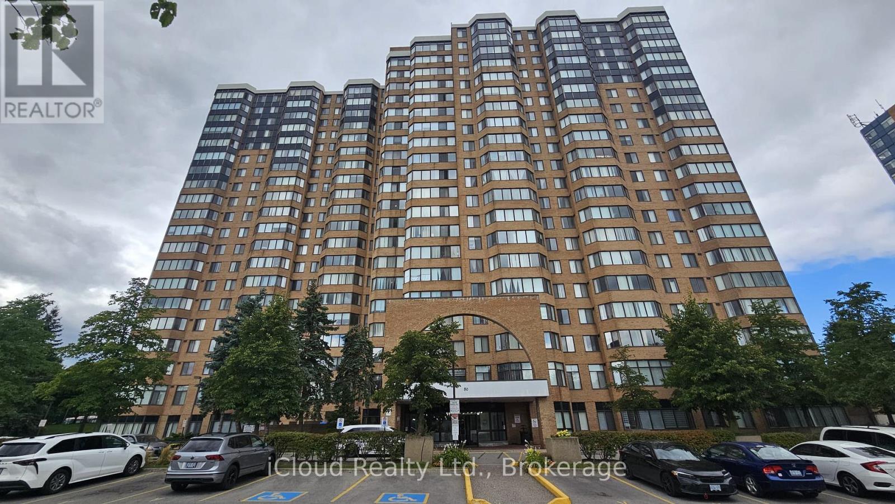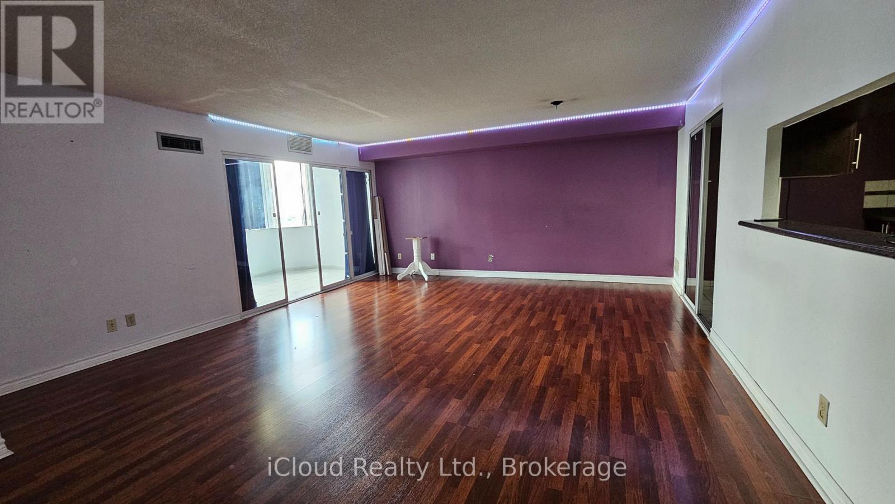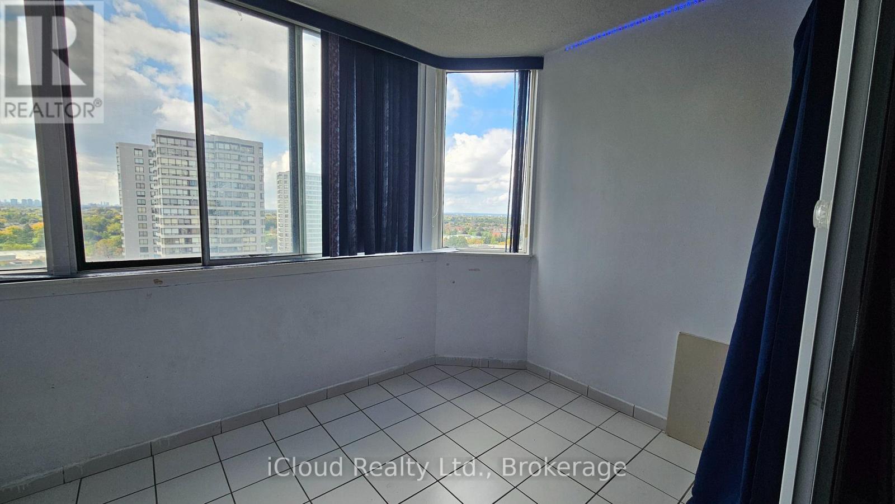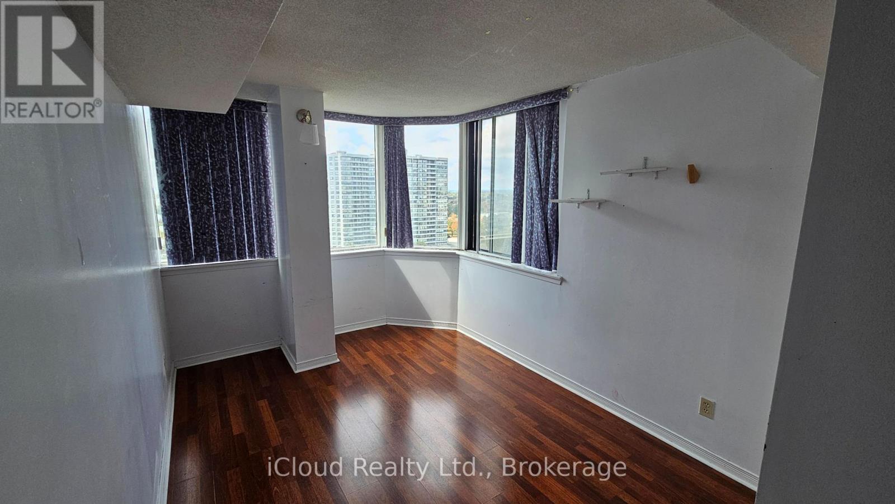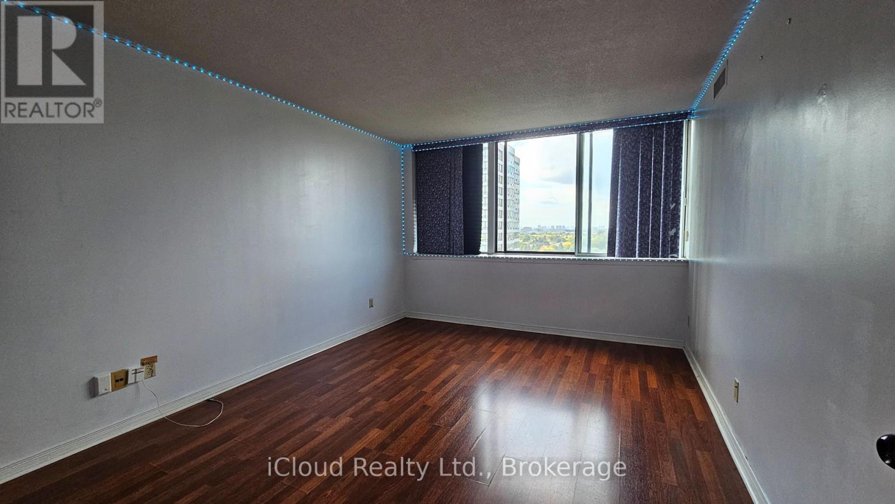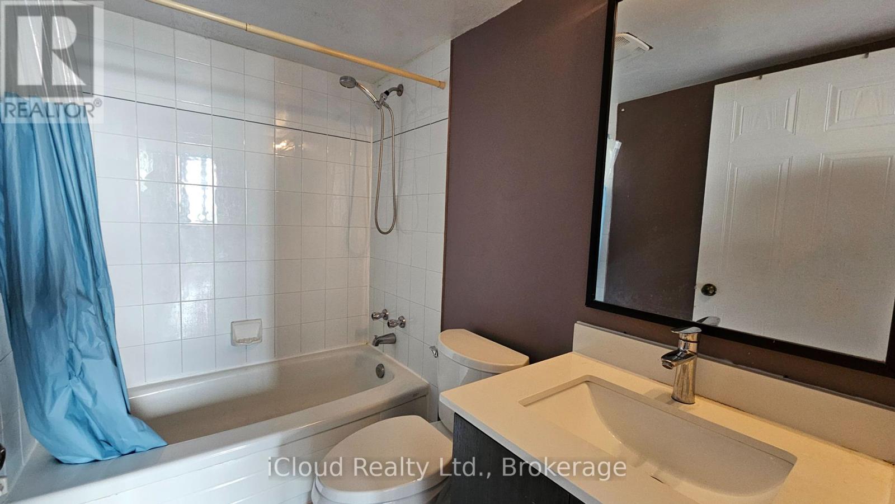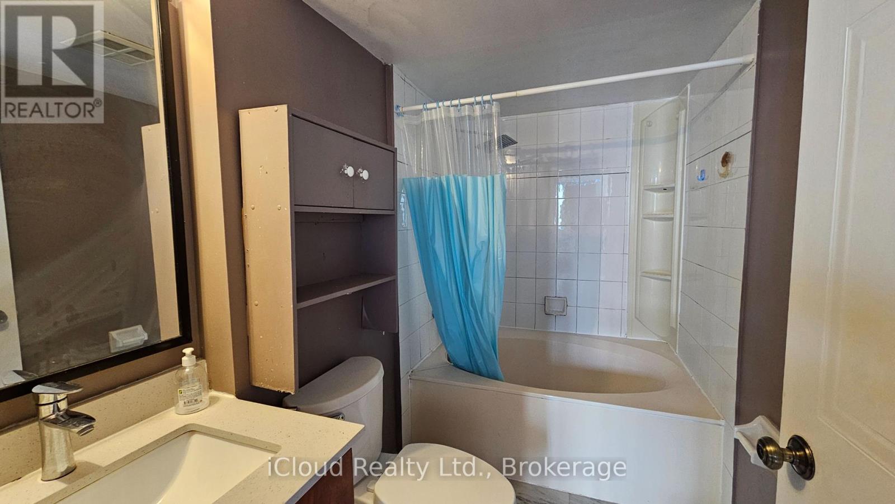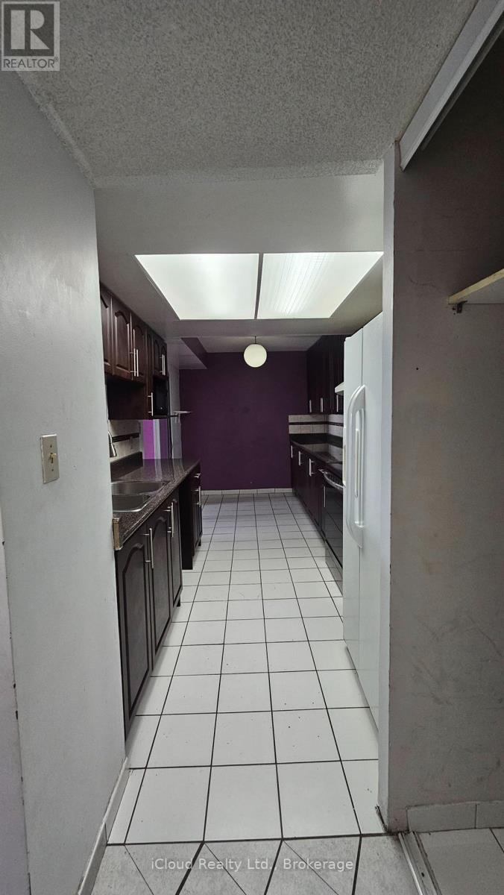1507 - 80 Alton Towers Circle Toronto, Ontario M1V 5E8
3 Bedroom
2 Bathroom
1,200 - 1,399 ft2
Fireplace
Central Air Conditioning
Forced Air
$2,950 Monthly
Large Unit with 2 bedrooms, 2 full bathrooms, and a Den that can be used as a room or an office! Residents can enjoy a range of amenities including a swimming pool, exercise room, tennis court & more. Conveniently located within walking distance to Milliken Center, this rental includes all utilities and parking and is steps away from the TTC, shopping, parks, and more! New immigrants are welcome. (id:24801)
Property Details
| MLS® Number | E12433539 |
| Property Type | Single Family |
| Community Name | Milliken |
| Community Features | Pets Not Allowed |
| Features | Carpet Free |
| Parking Space Total | 1 |
Building
| Bathroom Total | 2 |
| Bedrooms Above Ground | 2 |
| Bedrooms Below Ground | 1 |
| Bedrooms Total | 3 |
| Age | 16 To 30 Years |
| Cooling Type | Central Air Conditioning |
| Exterior Finish | Brick |
| Fireplace Present | Yes |
| Flooring Type | Laminate, Ceramic |
| Heating Fuel | Natural Gas |
| Heating Type | Forced Air |
| Size Interior | 1,200 - 1,399 Ft2 |
| Type | Apartment |
Parking
| Underground | |
| Garage |
Land
| Acreage | No |
Rooms
| Level | Type | Length | Width | Dimensions |
|---|---|---|---|---|
| Ground Level | Living Room | 6.6 m | 5 m | 6.6 m x 5 m |
| Ground Level | Dining Room | 6.6 m | 5 m | 6.6 m x 5 m |
| Ground Level | Kitchen | 1.73 m | 1.55 m | 1.73 m x 1.55 m |
| Ground Level | Eating Area | 1.7 m | 2.81 m | 1.7 m x 2.81 m |
| Ground Level | Solarium | 2.4 m | 2.5 m | 2.4 m x 2.5 m |
| Ground Level | Primary Bedroom | 4.34 m | 3.32 m | 4.34 m x 3.32 m |
| Ground Level | Bedroom 2 | 2.65 m | 3.7 m | 2.65 m x 3.7 m |
https://www.realtor.ca/real-estate/28928203/1507-80-alton-towers-circle-toronto-milliken-milliken
Contact Us
Contact us for more information
Asha Sitsabeshan
Salesperson
Icloud Realty Ltd.
1396 Don Mills Road Unit E101
Toronto, Ontario M3B 0A7
1396 Don Mills Road Unit E101
Toronto, Ontario M3B 0A7
(416) 364-4776


