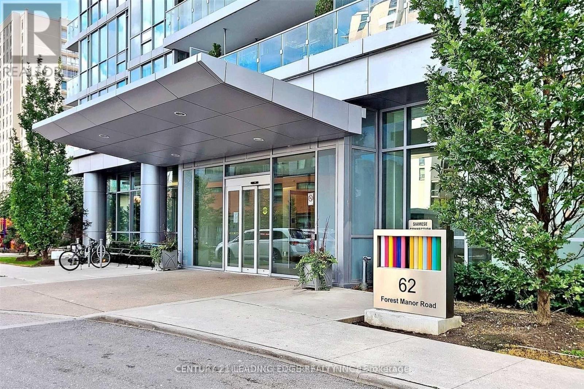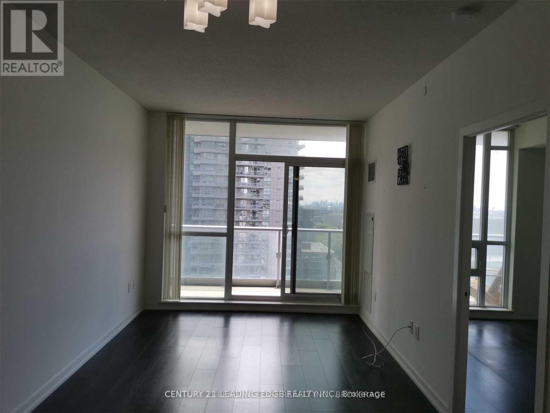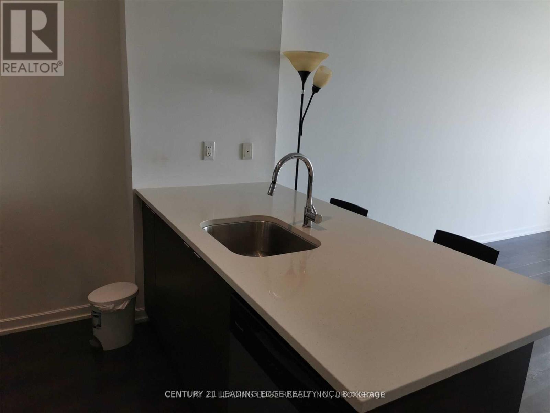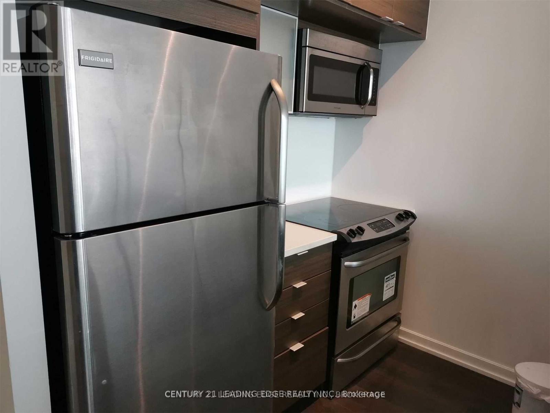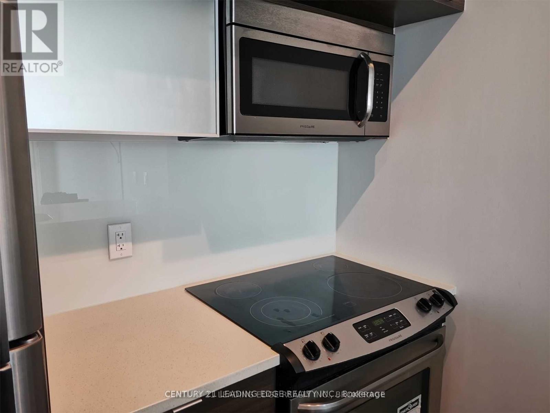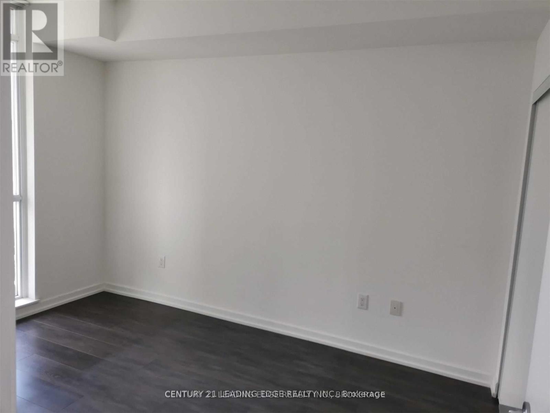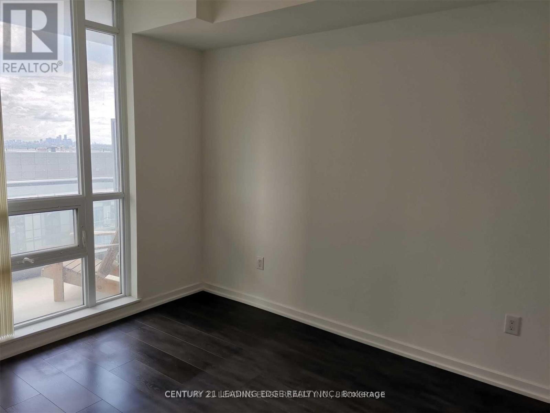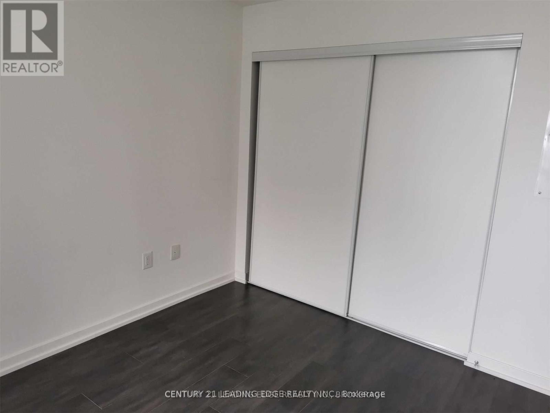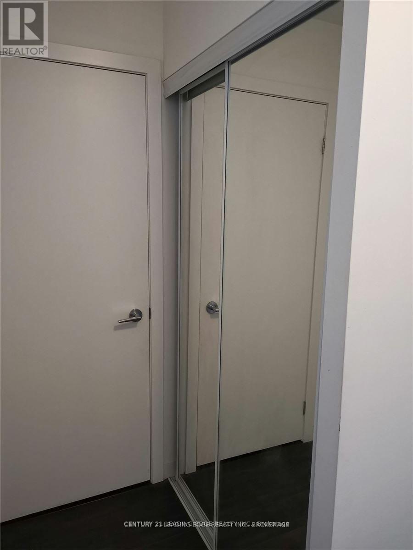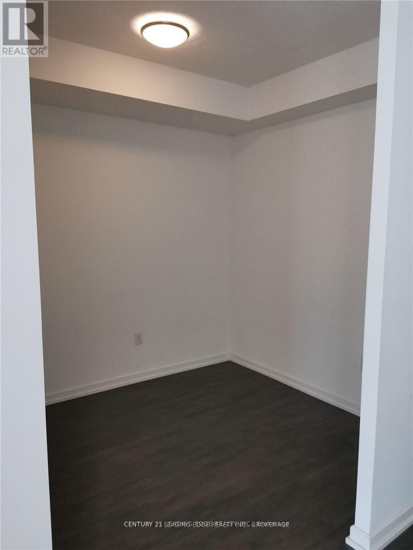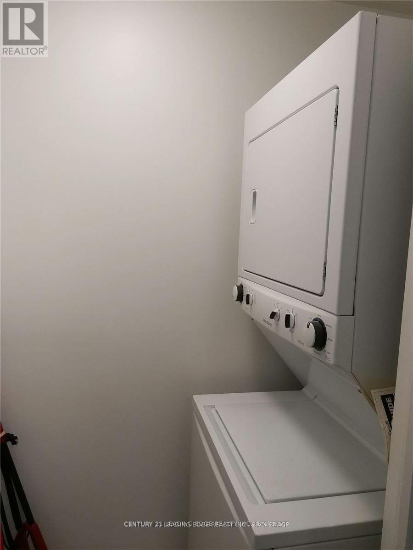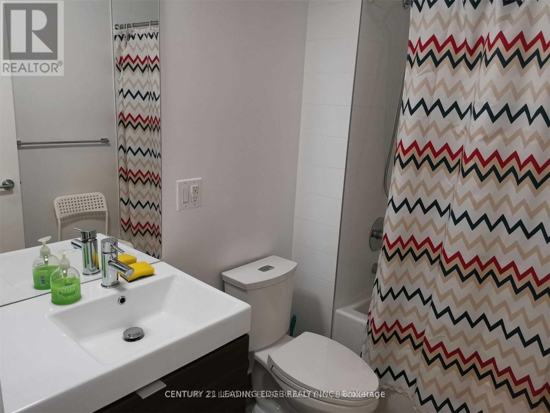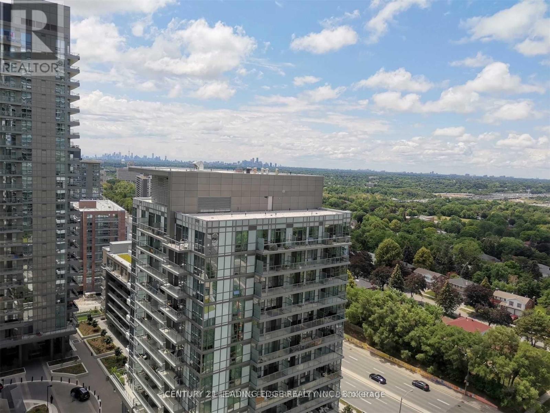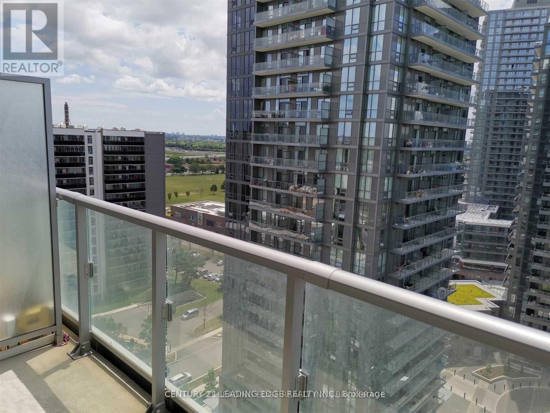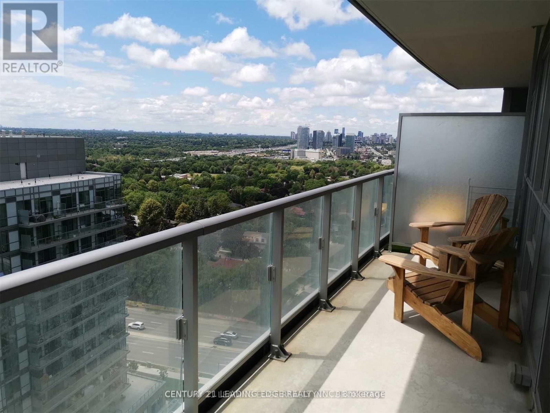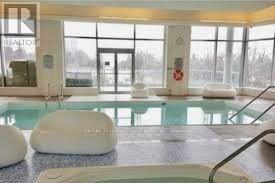1507 - 62 Forest Manor Road Toronto, Ontario M2J 0B6
2 Bedroom
1 Bathroom
600 - 699 ft2
Central Air Conditioning
Forced Air
$2,500 Monthly
Bright 1+1 Bedroom Condo Breathtaking View Of The South In The Dream Tower At Emerald City. Den Can Be Converted To 2nd Bedroom ! Open Concept Kitchen With Spacious Living & Dining Area. Large Window 9 Ft Ceiling. One Parking Included. Premium Location At Fairview Mall And Step To Don Mills Subway Station, Close To Hwy 404 & 401, Shopping, Restaurants. Amazing Facilities Including Indoor Pool, Gym, Upscale Party Room And More. (id:24801)
Property Details
| MLS® Number | C12452441 |
| Property Type | Single Family |
| Community Name | Henry Farm |
| Community Features | Pets Not Allowed |
| Features | Balcony, Carpet Free |
| Parking Space Total | 1 |
Building
| Bathroom Total | 1 |
| Bedrooms Above Ground | 1 |
| Bedrooms Below Ground | 1 |
| Bedrooms Total | 2 |
| Appliances | Garage Door Opener Remote(s), Dishwasher, Dryer, Microwave, Hood Fan, Stove, Washer, Refrigerator |
| Cooling Type | Central Air Conditioning |
| Exterior Finish | Concrete |
| Flooring Type | Laminate |
| Heating Fuel | Natural Gas |
| Heating Type | Forced Air |
| Size Interior | 600 - 699 Ft2 |
| Type | Apartment |
Parking
| Underground | |
| Garage |
Land
| Acreage | No |
Rooms
| Level | Type | Length | Width | Dimensions |
|---|---|---|---|---|
| Flat | Living Room | 5.18 m | 3.04 m | 5.18 m x 3.04 m |
| Flat | Dining Room | 5.18 m | 3.04 m | 5.18 m x 3.04 m |
| Flat | Kitchen | 2.32 m | 2.32 m | 2.32 m x 2.32 m |
| Flat | Primary Bedroom | 3.66 m | 2.74 m | 3.66 m x 2.74 m |
| Flat | Den | 2.74 m | 2.43 m | 2.74 m x 2.43 m |
https://www.realtor.ca/real-estate/28967545/1507-62-forest-manor-road-toronto-henry-farm-henry-farm
Contact Us
Contact us for more information
Lucy Tian
Broker
Century 21 Leading Edge Realty Inc.
1053 Mcnicoll Avenue
Toronto, Ontario M1W 3W6
1053 Mcnicoll Avenue
Toronto, Ontario M1W 3W6
(416) 494-5955
(416) 494-4977
leadingedgerealty.c21.ca


