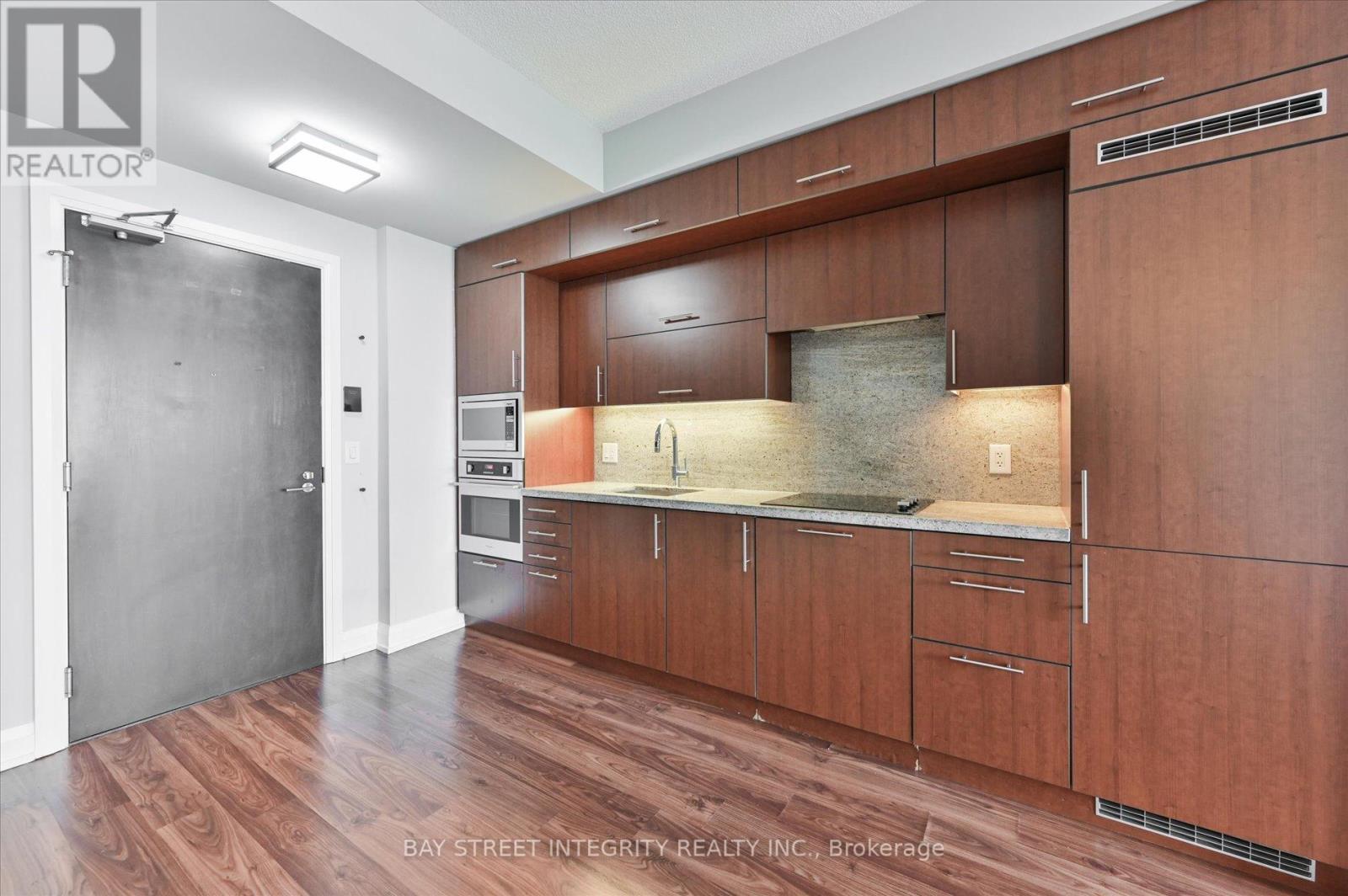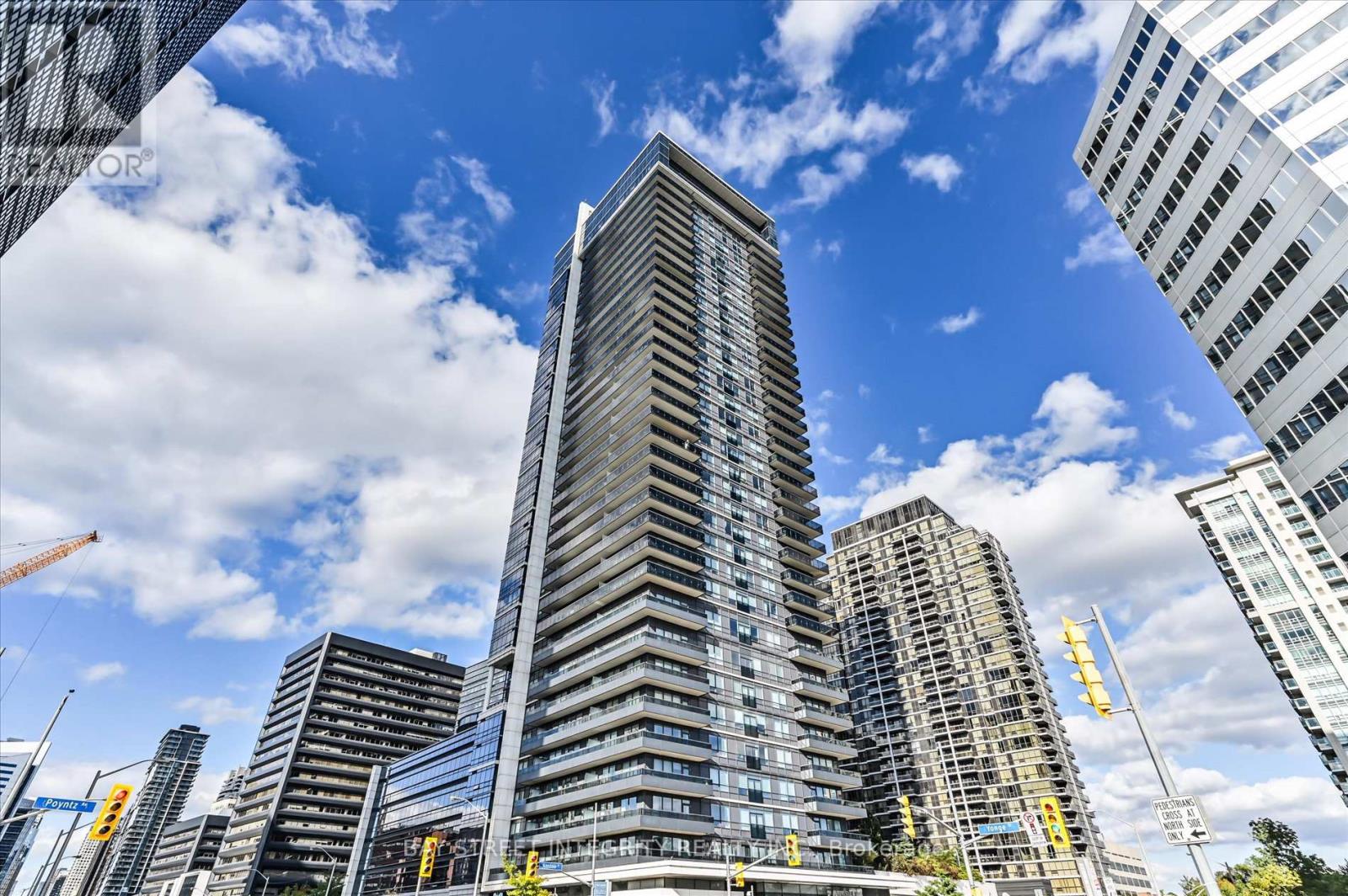1507 - 2 Anndale Drive Toronto, Ontario M2N 0G5
$799,000Maintenance, Water, Parking, Common Area Maintenance, Insurance
$1,017.77 Monthly
Maintenance, Water, Parking, Common Area Maintenance, Insurance
$1,017.77 MonthlyWelcome To 2 Anndale Dr, A Luxury Condo Built By Tridel At Sheppard & Yonge In The Heart Of North York! This Gorgeous 2 Bedrooms, 2 Bathrooms Unit Features Fantastic East Views W/Large Picture Windows, Impressive 9 Ft Ceilings. Spacious Living Room Combined W/ Open Concept Kitchen, Large Balcony W/East Views. Great Split Bedroom Layout, Walk-In Closet & 4 Pc Ensuite In Primary Bedroom, Elegant Laminate Floors Throughout. Experience Top-Tier Amenities, Including Outdoor Pool, Rooftop Garden, Recreation Room, Fitness Centre, Dry/Steam Sauna, Guest Suites, And 24 Hours Concierge Service. This Vibrant Neighborhood Offers Unparalleled Convenience, With Everything You Need Just Steps Away. Prime Location Choice For Commercial & Residential Mixed-Use. Enjoy Indoor Underground Access To Sheppard-Yonge Subway, Whole Foods Supermarket And Groceries, Cafe/Restaurants, Entertainment & Cinemas, Educational Institutions, Medical, Legal & Bank Services, And Magnificent Office Towers. Only 3 Mins Drive To Hwy 401 And Quick Access To Hwy 404 And DVP. **** EXTRAS **** Existing Built-In Fridge, Dishwasher, Cook Top, Range Hood, B/I Oven & Microwave. Washer & Dryer, All Existing Light Fixtures, All Existing Window Coverings, One Parking And One Locker. (id:24801)
Property Details
| MLS® Number | C10412297 |
| Property Type | Single Family |
| Community Name | Willowdale East |
| AmenitiesNearBy | Park, Public Transit, Schools |
| CommunityFeatures | Pet Restrictions |
| Features | Balcony |
| ParkingSpaceTotal | 1 |
| PoolType | Outdoor Pool |
Building
| BathroomTotal | 2 |
| BedroomsAboveGround | 2 |
| BedroomsTotal | 2 |
| Amenities | Security/concierge, Exercise Centre, Storage - Locker |
| CoolingType | Central Air Conditioning |
| ExteriorFinish | Concrete |
| FlooringType | Laminate |
| HeatingFuel | Natural Gas |
| HeatingType | Forced Air |
| SizeInterior | 799.9932 - 898.9921 Sqft |
| Type | Apartment |
Parking
| Underground |
Land
| Acreage | No |
| LandAmenities | Park, Public Transit, Schools |
Rooms
| Level | Type | Length | Width | Dimensions |
|---|---|---|---|---|
| Main Level | Living Room | 4.11 m | 3.26 m | 4.11 m x 3.26 m |
| Main Level | Dining Room | 3.66 m | 2.74 m | 3.66 m x 2.74 m |
| Main Level | Kitchen | 3.66 m | 2.74 m | 3.66 m x 2.74 m |
| Main Level | Bedroom | 3.66 m | 3.05 m | 3.66 m x 3.05 m |
| Main Level | Bedroom 2 | 3.32 m | 3.05 m | 3.32 m x 3.05 m |
Interested?
Contact us for more information
Truman Chen
Broker of Record
8300 Woodbine Ave #519
Markham, Ontario L3R 9Y7
Stephanie Lu
Broker
8300 Woodbine Ave #519
Markham, Ontario L3R 9Y7


























