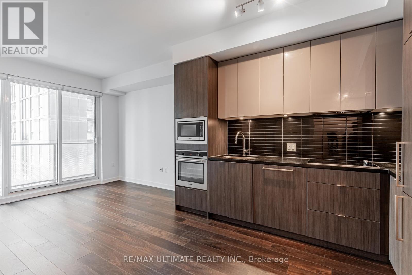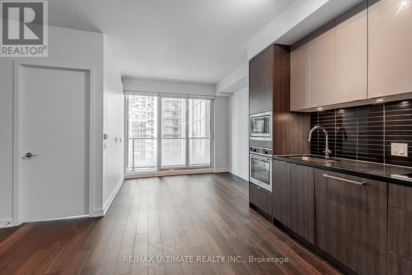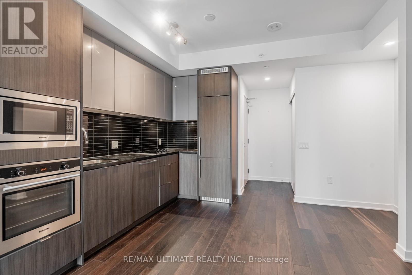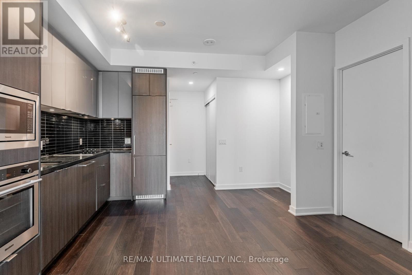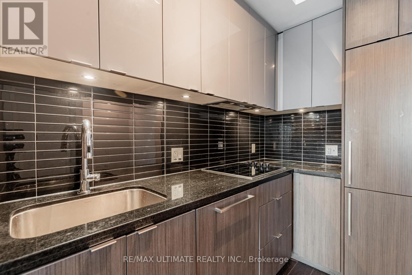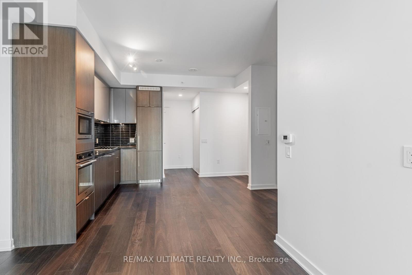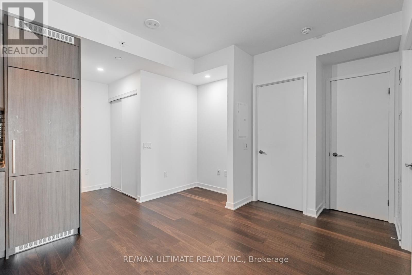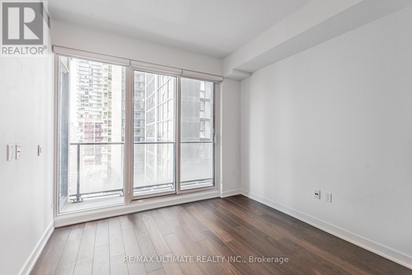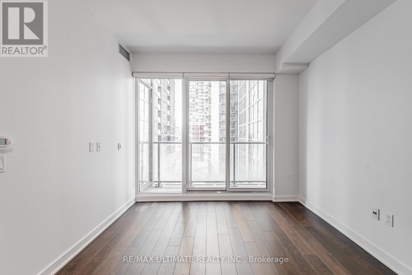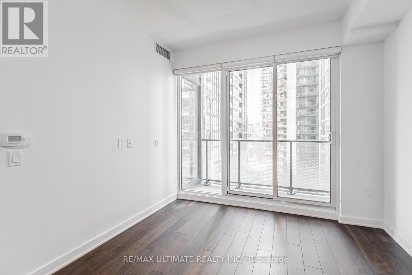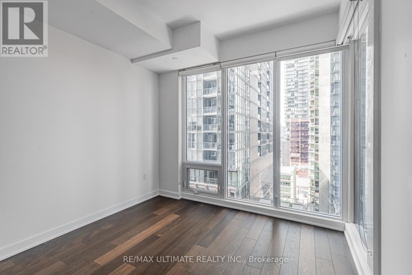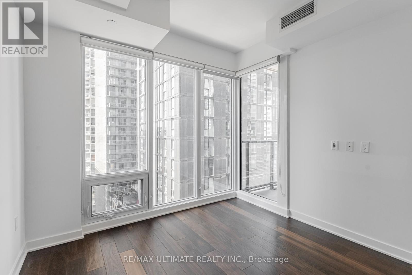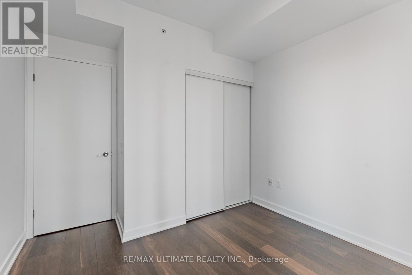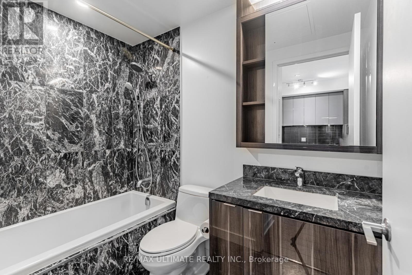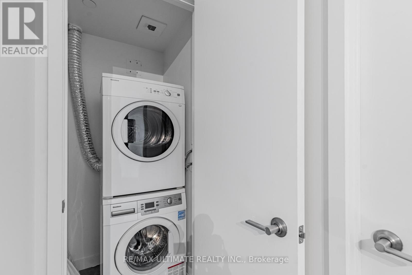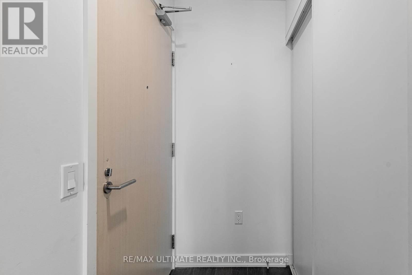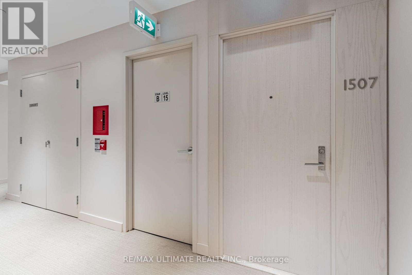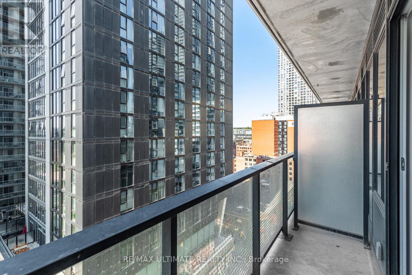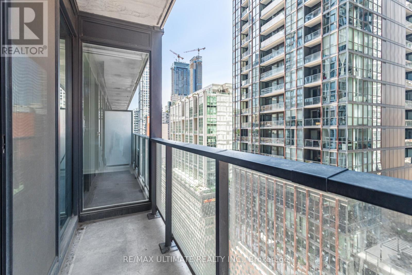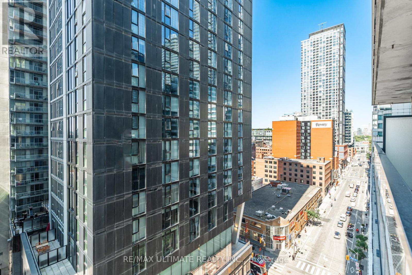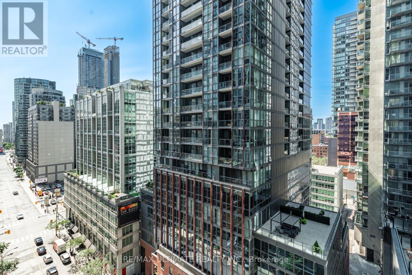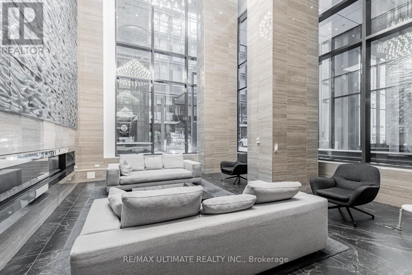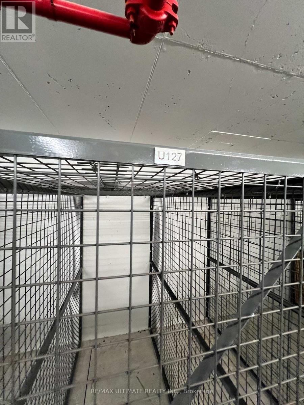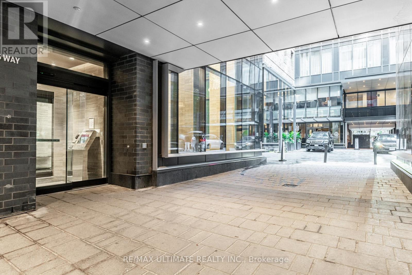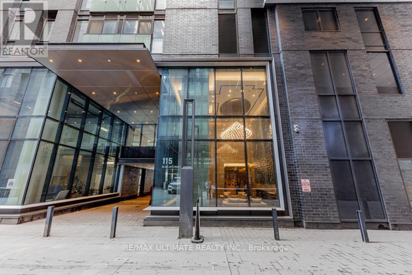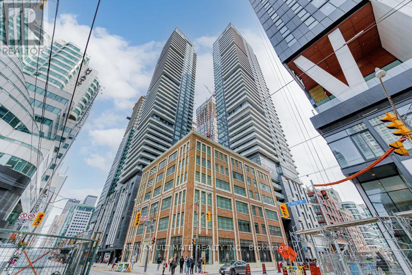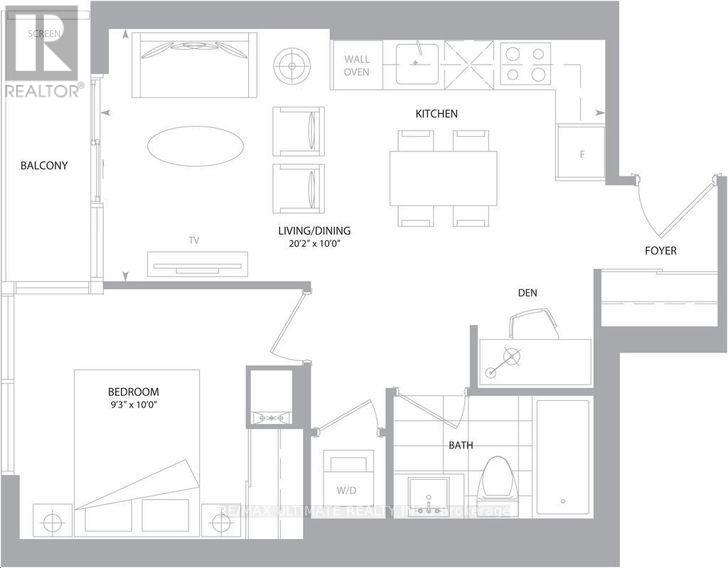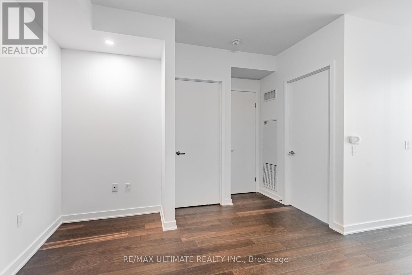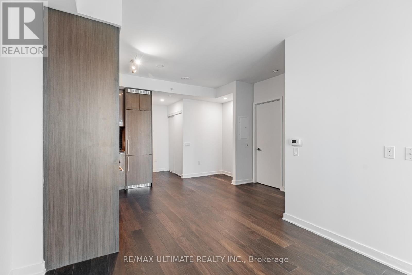1507 - 115 Blue Jays Way Toronto, Ontario M5V 0N4
$2,400 Monthly
Welcome to luxury condo living at King Blue in the heart of the entertainment district. This practical 1-bedroom+ den unit features floor-to-ceiling windows, offering ample natural light. The large bedroom and den are perfect for the work-from-home or hybrid lifestyle, complemented by a balcony accessible from the living room. Meticulous finishing touches include European appliances and engineered hardwood flooring throughout. Enjoy a luxurious 4-piece bathroom with a soaker tub. At King Blue Condos, you're not just buying a home you're embracing a lifestyle. Enjoy 24-hour concierge service, a state-of-the-art fitness center, a rooftop terrace with waterfalls and fire pits, and a stylish party room perfect for hosting your next gathering. And lets talk location: with walk, transit, and bike scores of 98, 100, and 95, you're practically teleporting to Toronto's top attractions. Steps to the Financial District, you'll be close enough to the action without needing to commit to the suit+tie (id:24801)
Property Details
| MLS® Number | C12436879 |
| Property Type | Single Family |
| Community Name | Waterfront Communities C1 |
| Amenities Near By | Hospital, Park, Public Transit |
| Community Features | Pet Restrictions |
| Features | Balcony, Carpet Free |
Building
| Bathroom Total | 1 |
| Bedrooms Above Ground | 1 |
| Bedrooms Below Ground | 1 |
| Bedrooms Total | 2 |
| Amenities | Security/concierge, Exercise Centre, Party Room, Storage - Locker |
| Cooling Type | Central Air Conditioning |
| Exterior Finish | Concrete |
| Flooring Type | Hardwood |
| Heating Fuel | Natural Gas |
| Heating Type | Forced Air |
| Size Interior | 500 - 599 Ft2 |
| Type | Apartment |
Parking
| No Garage |
Land
| Acreage | No |
| Land Amenities | Hospital, Park, Public Transit |
Rooms
| Level | Type | Length | Width | Dimensions |
|---|---|---|---|---|
| Main Level | Living Room | 6.15 m | 6.15 m | 6.15 m x 6.15 m |
| Main Level | Dining Room | 6.15 m | 6.15 m | 6.15 m x 6.15 m |
| Main Level | Kitchen | 6.15 m | 6.15 m | 6.15 m x 6.15 m |
| Main Level | Primary Bedroom | 2.83 m | 3.05 m | 2.83 m x 3.05 m |
| Main Level | Den | Measurements not available |
Contact Us
Contact us for more information
Wins Wing-Sez Lai
Broker
(416) 903-7032
www.youtube.com/embed/nsxt4-kGcW0
www.winslai.com/
www.facebook.com/buyrealestatetoronto/
twitter.com/winslaitoronto
www.linkedin.com/in/wins-lai-654082143/
836 Dundas St West
Toronto, Ontario M6J 1V5
(416) 530-1080
(416) 530-4733
www.RemaxUltimate.com


