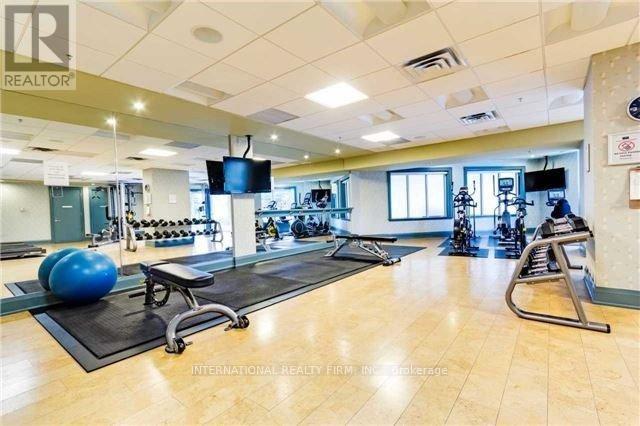1507 - 10 Bloorview Place Toronto, Ontario M2J 0B1
$3,350 Monthly
**One Of A Kind Unit**,Penthouse/No Unit Above,Bright Stunning Unobstructed S/W View Corner Unit, 9' & 10' Smth Ceiling,2 Balconies,1 Lockers,1 Parking Spaces On P2(Quick Access To Street & Elev.1 O/Size Spot Can Have A Bike Too),Mirror backsplash, Added Pot Lights,Crown Molding,Built In Closet Organizers,Glass Shower,Open Balcony (No Roof),No Door In Front Of Unit,Super Cool Layout,Close To Leslie Subway,Bus,401 & Dvp. **EXTRAS** F/D Fridge, Stove, B/I Dishwasher, B/I Microwave, Washer & Dryer, Blinds, All Light Fixtures,Window Cove,Alarm System (Not Active) Well Kept/Clean. Great Amenities, 24Hr Concg. Vir Golf, Swimming Pool, Car Wash Etc, Close To Ikea, C/Tire. (id:24801)
Property Details
| MLS® Number | C11943535 |
| Property Type | Single Family |
| Community Name | Don Valley Village |
| Community Features | Pet Restrictions |
| Features | Balcony, Carpet Free, In Suite Laundry |
| Parking Space Total | 1 |
Building
| Bathroom Total | 2 |
| Bedrooms Above Ground | 2 |
| Bedrooms Total | 2 |
| Amenities | Storage - Locker |
| Appliances | Blinds, Dishwasher, Dryer, Microwave, Refrigerator, Stove, Washer |
| Cooling Type | Central Air Conditioning |
| Exterior Finish | Concrete |
| Flooring Type | Hardwood |
| Heating Fuel | Natural Gas |
| Heating Type | Forced Air |
| Size Interior | 900 - 999 Ft2 |
| Type | Apartment |
Parking
| Underground |
Land
| Acreage | No |
Rooms
| Level | Type | Length | Width | Dimensions |
|---|---|---|---|---|
| Main Level | Living Room | 6.32 m | 3.51 m | 6.32 m x 3.51 m |
| Main Level | Dining Room | 6.32 m | 3.51 m | 6.32 m x 3.51 m |
| Main Level | Kitchen | 3.24 m | 2.44 m | 3.24 m x 2.44 m |
| Main Level | Primary Bedroom | 4.11 m | 3.35 m | 4.11 m x 3.35 m |
| Main Level | Bedroom 2 | 3.73 m | 2.9 m | 3.73 m x 2.9 m |
Contact Us
Contact us for more information
Aaron Habibi
Salesperson
estatesx.ca/
2 Sheppard Avenue East, 20th Floor
Toronto, Ontario M2N 5Y7
(647) 494-8012
(289) 475-5524
www.internationalrealtyfirm.com/




















