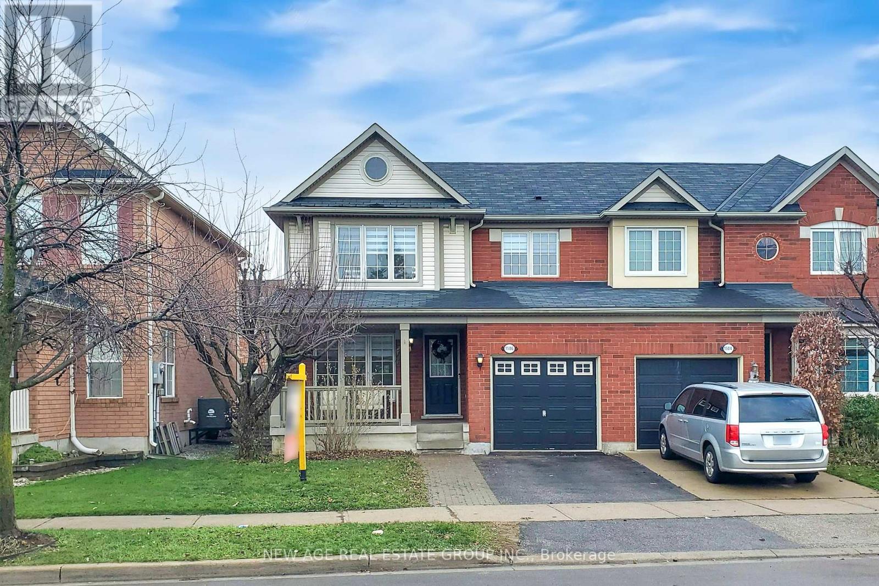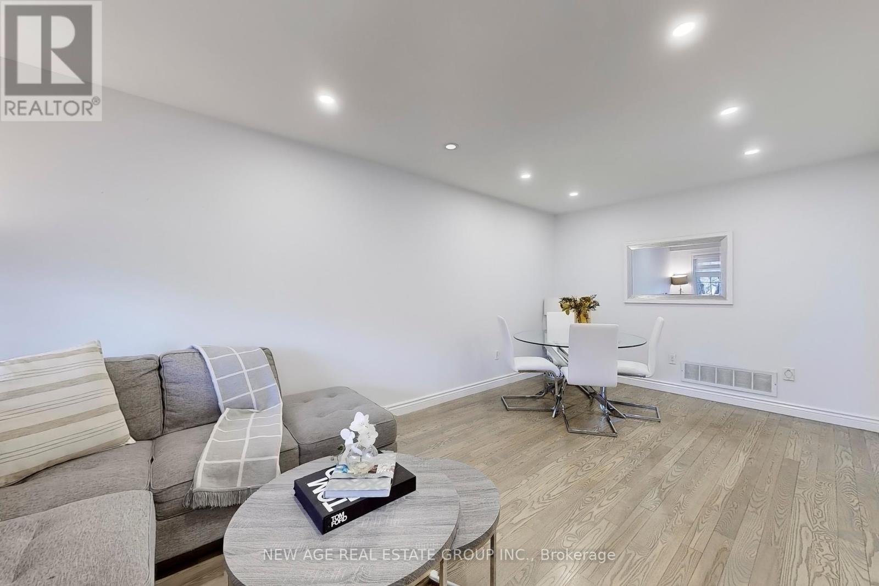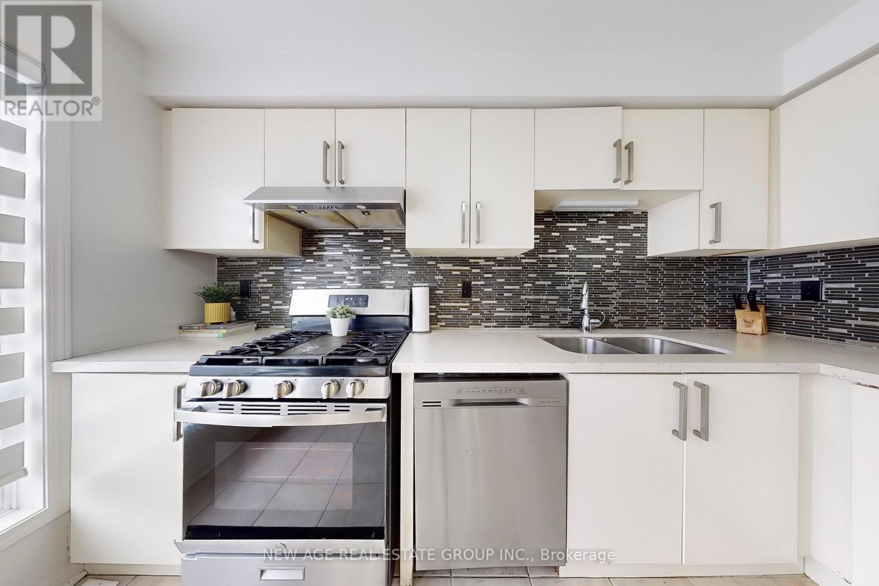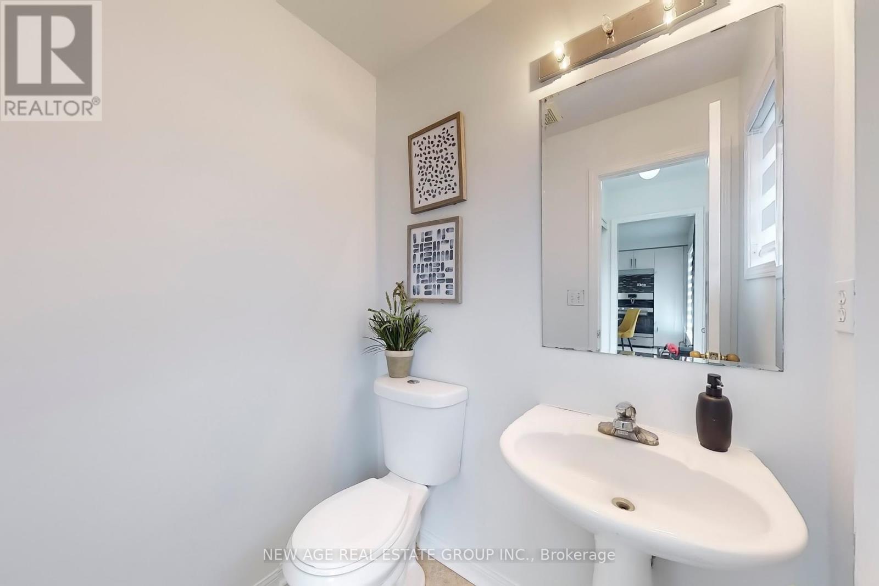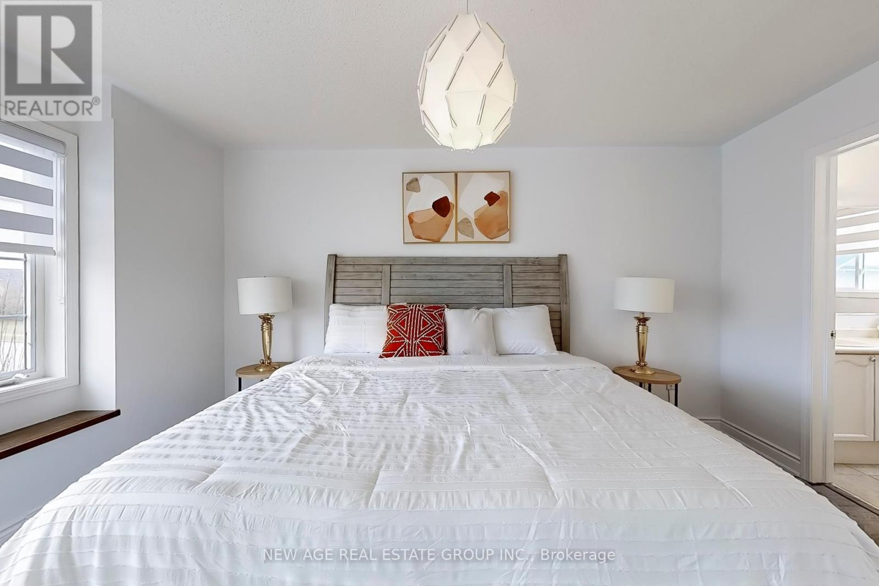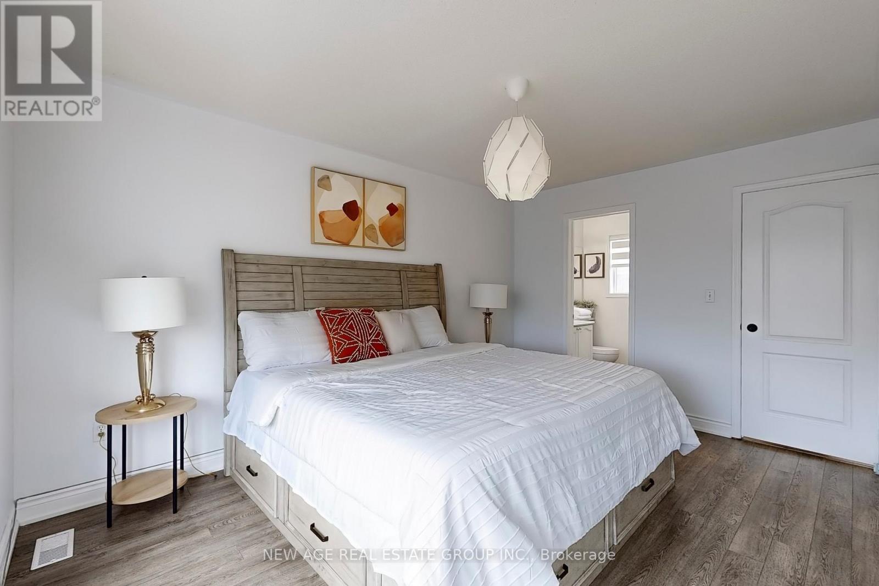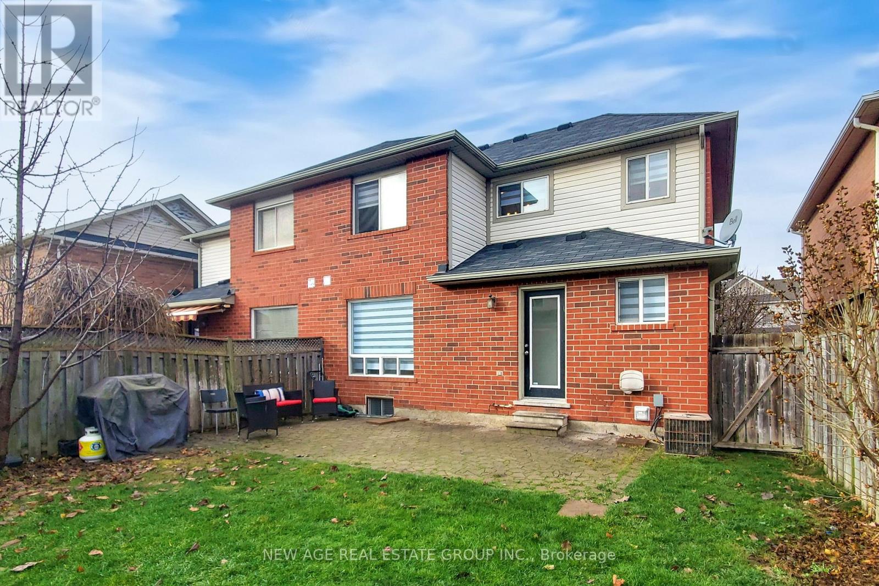1506 Harwood Drive Milton, Ontario L9T 5K3
$949,900
Best price in Town! Wont last - act fast! Give the best gift to your family this holiday season! This Semi Detached home is tastefully upgraded - Best Buy For First Time Home Buyers, People Who Wants To Downsize, Or Young Families! A spacious & well lit Living room, Large Eat-in Kitchen-Features Quartz Countertops, Under-Mount Double Sink , back splash SS appliances. No carpet on main floor and 2nd floor. Brand new laminate floor in 2 bedrooms, hallway and a brand new oak stairs. Newly painted, Pot lights in living room and basement. A cozy family /rec room and an extra bedroom in the basement. Primary Bedroom has a 3 pc Ensuite & a big Closet. Close To Schools, Parks, transit & Many Everyday Amenities. **** EXTRAS **** SS Fridge, Stove, dishwasher, Front load washer and dryer, all existing window covering and ELFs. (id:24801)
Open House
This property has open houses!
1:00 pm
Ends at:3:00 pm
Property Details
| MLS® Number | W11904384 |
| Property Type | Single Family |
| Community Name | Clarke |
| AmenitiesNearBy | Park, Place Of Worship |
| CommunityFeatures | School Bus |
| Features | Paved Yard |
| ParkingSpaceTotal | 2 |
Building
| BathroomTotal | 3 |
| BedroomsAboveGround | 3 |
| BedroomsBelowGround | 1 |
| BedroomsTotal | 4 |
| Appliances | Central Vacuum |
| BasementDevelopment | Finished |
| BasementType | N/a (finished) |
| ConstructionStyleAttachment | Semi-detached |
| CoolingType | Central Air Conditioning |
| ExteriorFinish | Aluminum Siding, Brick |
| FlooringType | Laminate, Carpeted |
| FoundationType | Concrete |
| HalfBathTotal | 1 |
| HeatingFuel | Natural Gas |
| HeatingType | Forced Air |
| StoriesTotal | 2 |
| SizeInterior | 1099.9909 - 1499.9875 Sqft |
| Type | House |
| UtilityWater | Municipal Water |
Parking
| Attached Garage |
Land
| Acreage | No |
| FenceType | Fenced Yard |
| LandAmenities | Park, Place Of Worship |
| Sewer | Sanitary Sewer |
| SizeDepth | 82 Ft ,8 In |
| SizeFrontage | 30 Ft ,3 In |
| SizeIrregular | 30.3 X 82.7 Ft |
| SizeTotalText | 30.3 X 82.7 Ft|under 1/2 Acre |
| ZoningDescription | Residential |
Rooms
| Level | Type | Length | Width | Dimensions |
|---|---|---|---|---|
| Second Level | Primary Bedroom | 4.6 m | 3.11 m | 4.6 m x 3.11 m |
| Second Level | Bedroom 2 | 3.12 m | 2.64 m | 3.12 m x 2.64 m |
| Second Level | Bedroom 3 | 3.17 m | 2.4 m | 3.17 m x 2.4 m |
| Basement | Bedroom 4 | 4.11 m | 3.33 m | 4.11 m x 3.33 m |
| Basement | Recreational, Games Room | 5.31 m | 3 m | 5.31 m x 3 m |
| Main Level | Living Room | 6.08 m | 3.03 m | 6.08 m x 3.03 m |
| Main Level | Dining Room | 6.08 m | 3.03 m | 6.08 m x 3.03 m |
| Main Level | Kitchen | 4.2 m | 3.6 m | 4.2 m x 3.6 m |
| Main Level | Eating Area | 4.2 m | 3.6 m | 4.2 m x 3.6 m |
Utilities
| Cable | Available |
| Sewer | Available |
https://www.realtor.ca/real-estate/27761004/1506-harwood-drive-milton-clarke-clarke
Interested?
Contact us for more information
Roopa Sharma
Broker of Record
15 Brownridge Rd #5
Halton Hills, Ontario L7G 0C6


