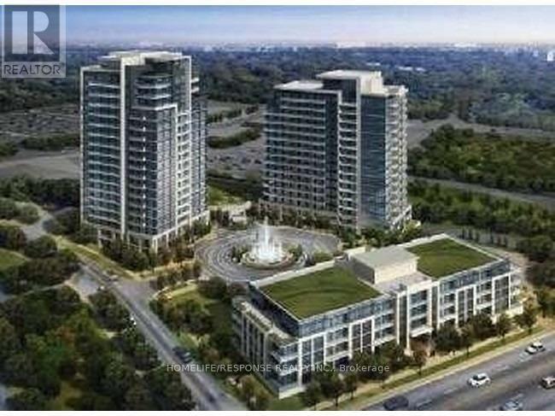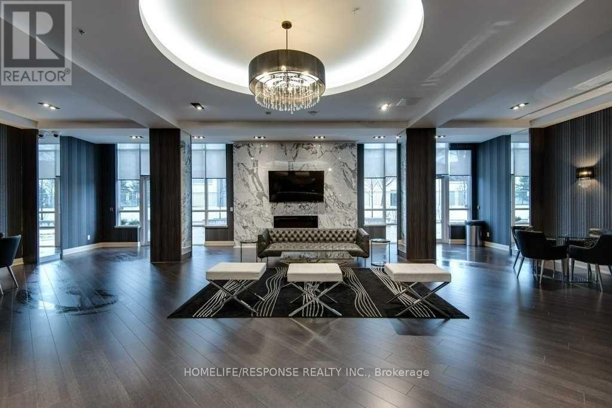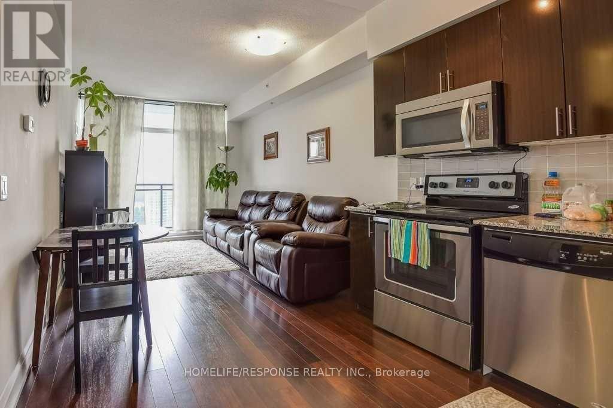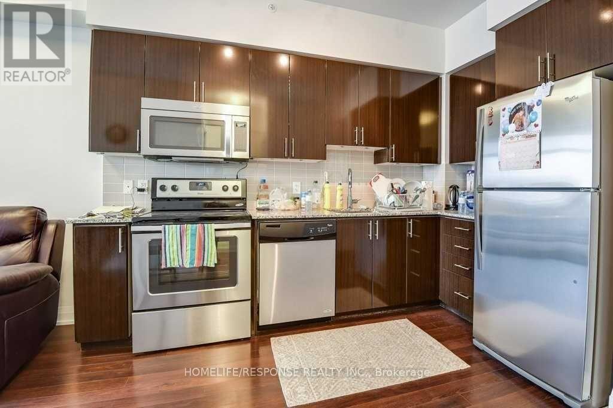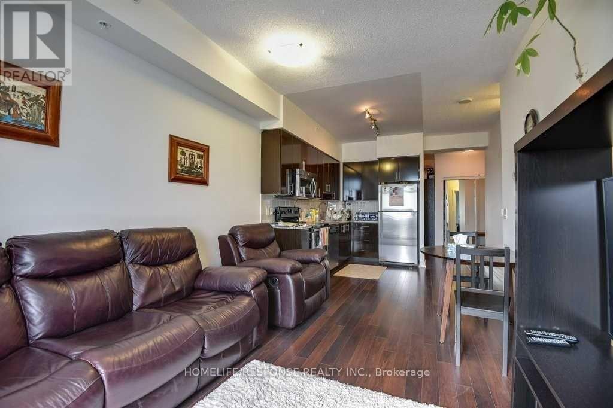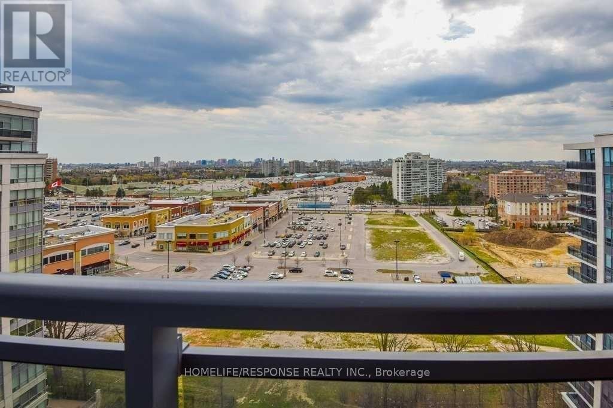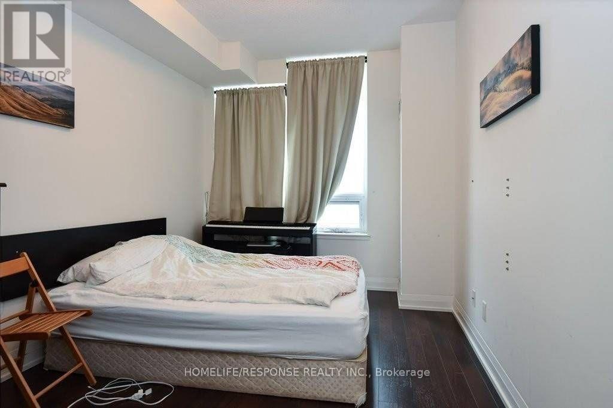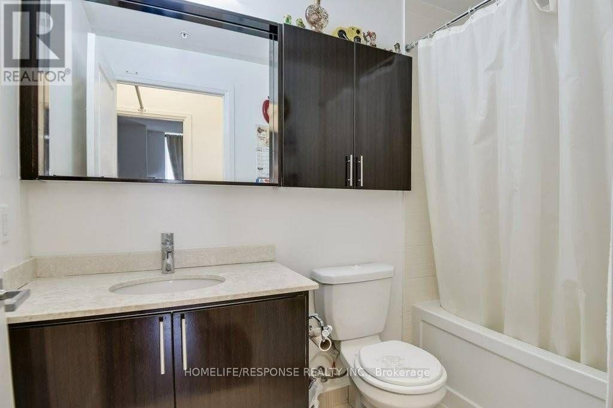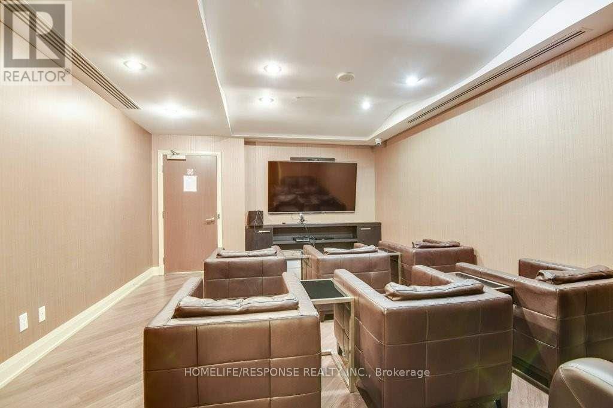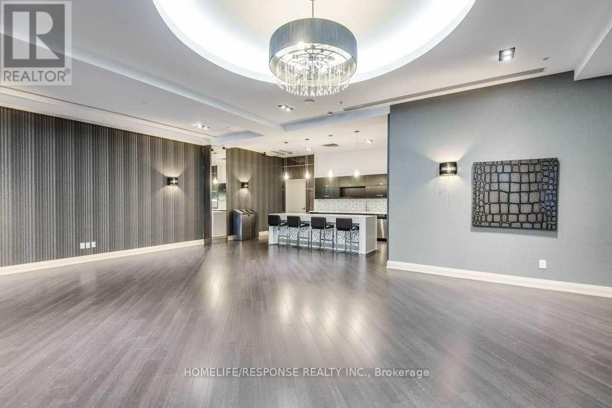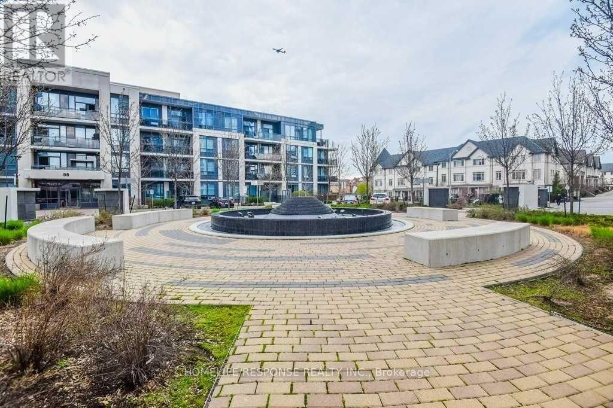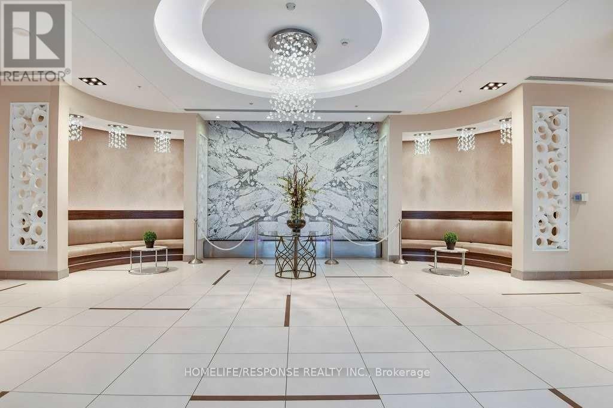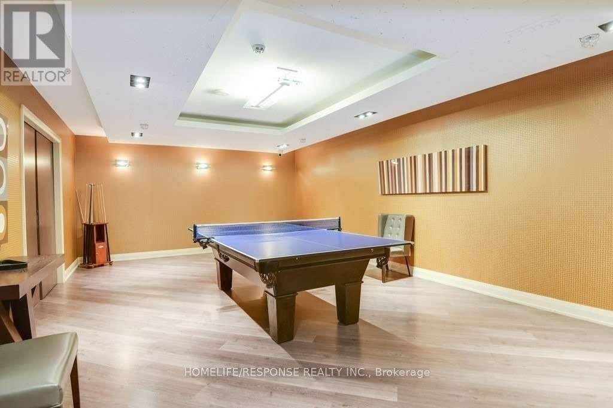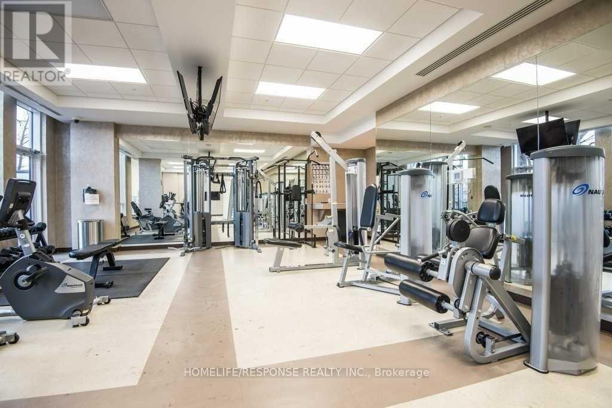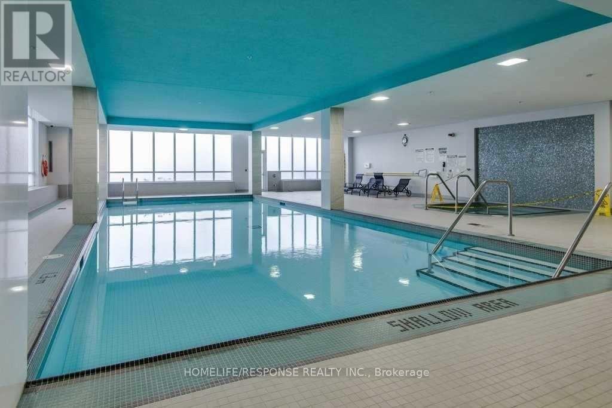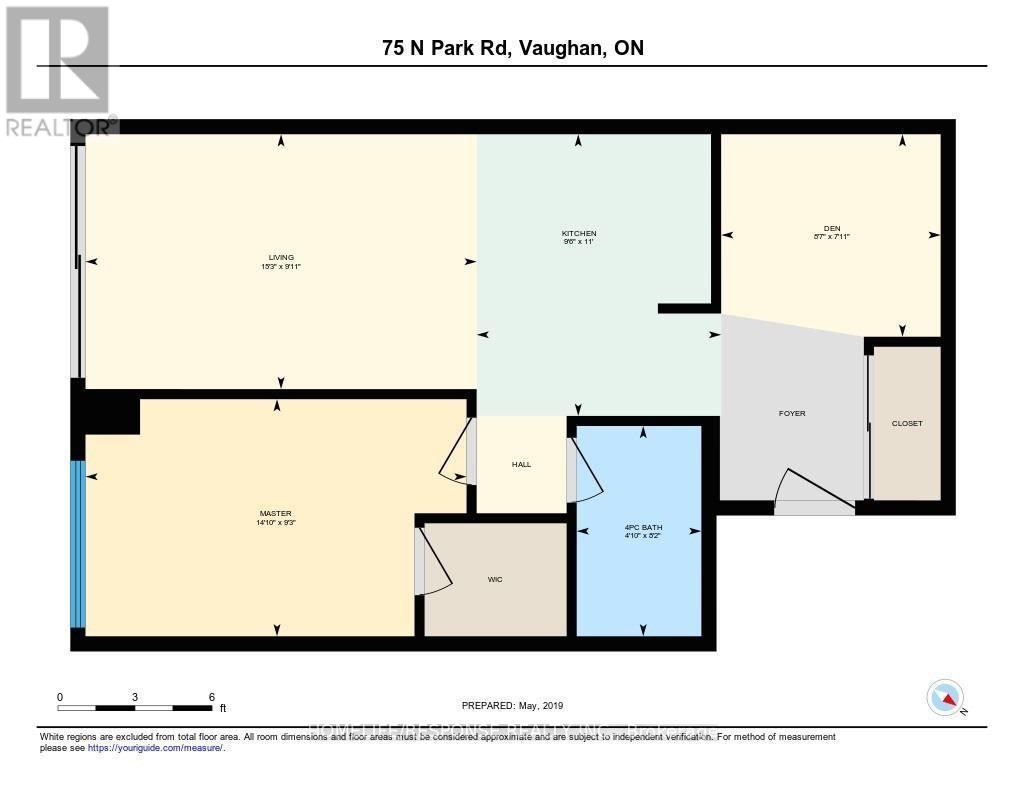1506 - 75 North Park Road Vaughan, Ontario L4J 0H8
2 Bedroom
1 Bathroom
600 - 699 ft2
Central Air Conditioning
Forced Air
$2,500 Monthly
Almost 700 Sq. Ft. Bright 1 Bedroom in Luxury "Fountains" Large Balcony! Unobstructed South View! 9 ft Ceilings. Modern European Kitchen with Granite Counter Top. Laminate Floors Throughout. Stainless Steel Appliances. Full Five Star Facilities and Indoor Pool. Steps to Promenade Mall, Restaurants, Banks, Shops, Walmart, Library, Schools, Parks, Synagogue, Bus Transit. Close to Bathurst, Highway 7 & 407, with Easy Commute to Hwy's 400 & 401. (id:24801)
Property Details
| MLS® Number | N12451522 |
| Property Type | Single Family |
| Community Name | Beverley Glen |
| Community Features | Pet Restrictions |
| Features | Balcony, In Suite Laundry |
| Parking Space Total | 1 |
Building
| Bathroom Total | 1 |
| Bedrooms Above Ground | 1 |
| Bedrooms Below Ground | 1 |
| Bedrooms Total | 2 |
| Appliances | Dishwasher, Dryer, Microwave, Stove, Washer, Window Coverings, Refrigerator |
| Cooling Type | Central Air Conditioning |
| Exterior Finish | Aluminum Siding, Concrete |
| Flooring Type | Laminate |
| Heating Fuel | Natural Gas |
| Heating Type | Forced Air |
| Size Interior | 600 - 699 Ft2 |
| Type | Apartment |
Parking
| Underground | |
| Garage |
Land
| Acreage | No |
Rooms
| Level | Type | Length | Width | Dimensions |
|---|---|---|---|---|
| Main Level | Living Room | 4.6 m | 3.02 m | 4.6 m x 3.02 m |
| Main Level | Dining Room | 4.6 m | 3.02 m | 4.6 m x 3.02 m |
| Main Level | Kitchen | 3.4 m | 2.9 m | 3.4 m x 2.9 m |
| Main Level | Primary Bedroom | 3.6 m | 2.4 m | 3.6 m x 2.4 m |
| Main Level | Den | 2.65 m | 2.15 m | 2.65 m x 2.15 m |
Contact Us
Contact us for more information
Eugene Feiguelman
Broker
www.team-eugene.com/
Homelife/response Realty Inc.
4304 Village Centre Crt #100
Mississauga, Ontario L4Z 1S2
4304 Village Centre Crt #100
Mississauga, Ontario L4Z 1S2
(905) 949-0070
(905) 949-9814
www.homeliferesponse.com


