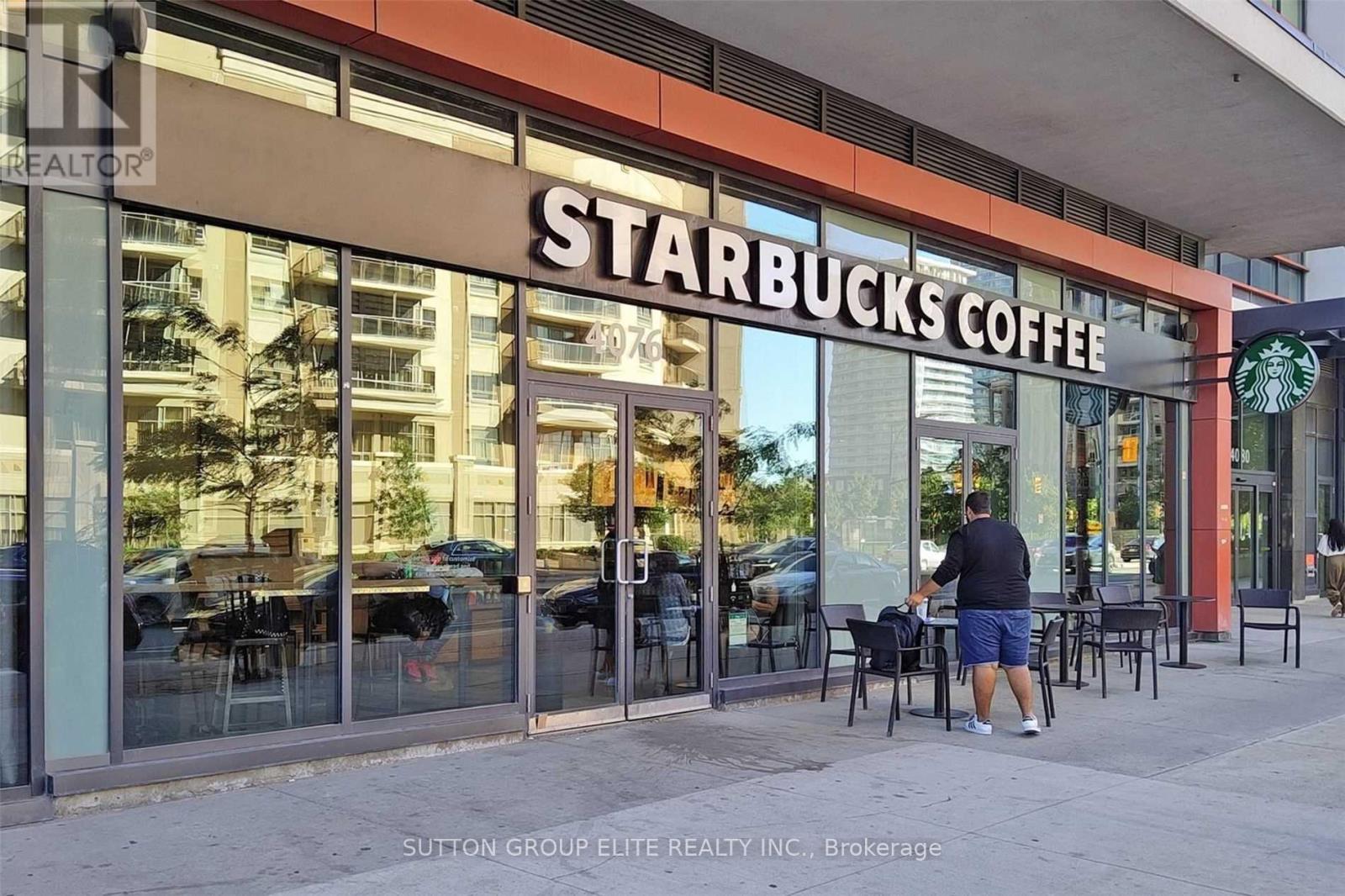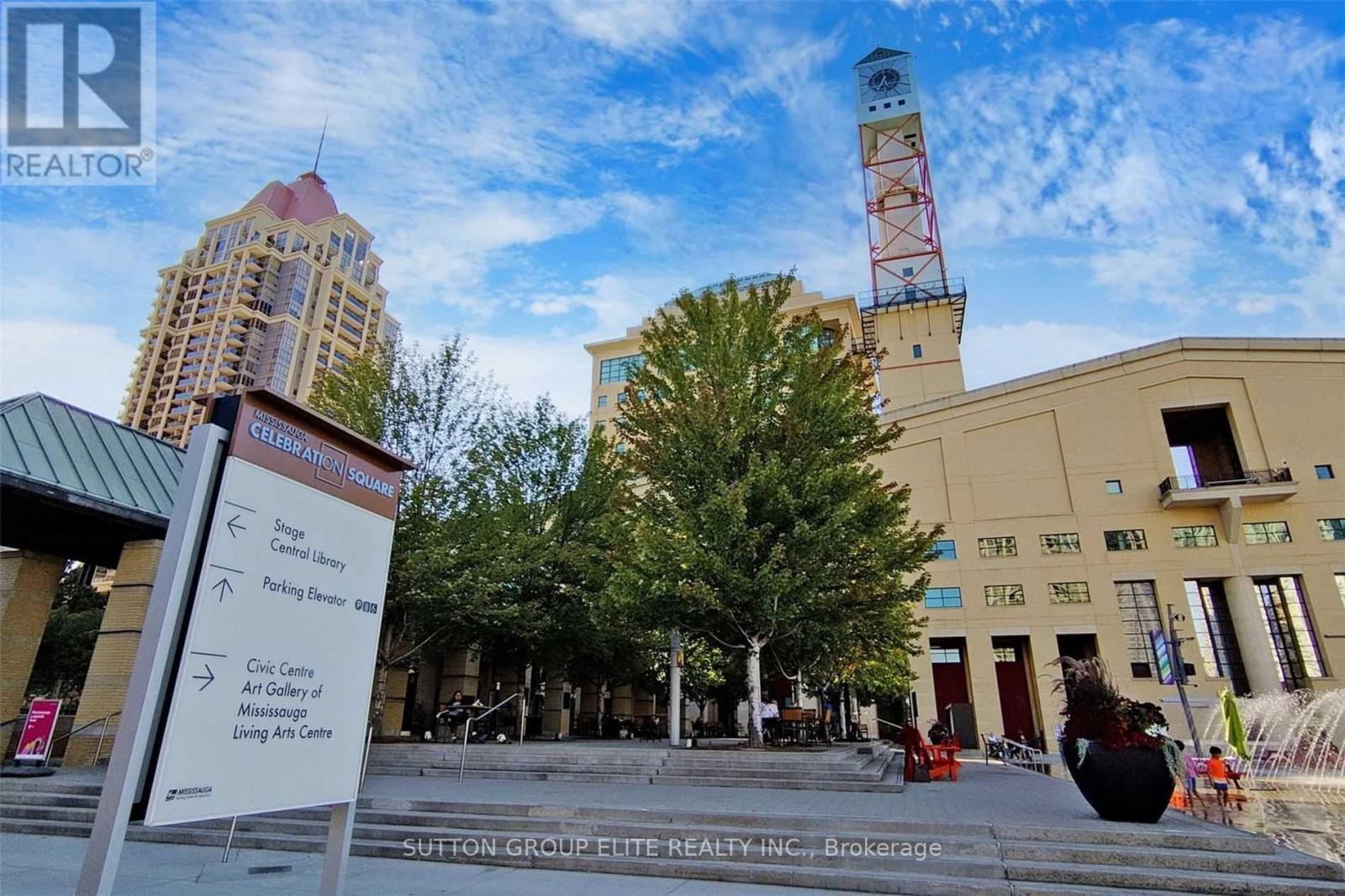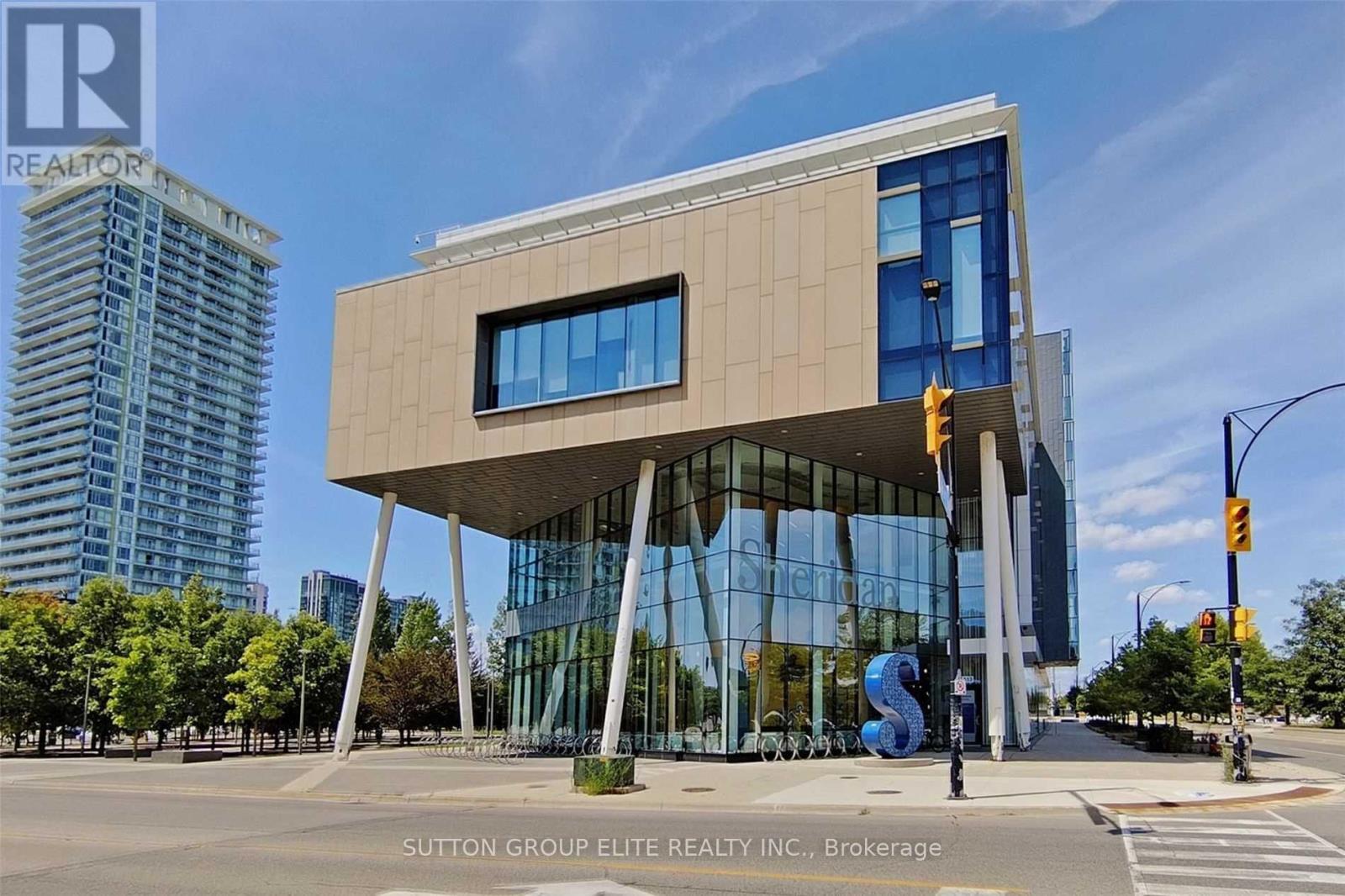1506 - 388 Prince Of Wales Drive Mississauga, Ontario L5B 0A1
2 Bedroom
1 Bathroom
600 - 699 ft2
Central Air Conditioning
Forced Air
$2,250 Monthly
Modern, Spacious & Immaculate 1 + Den Unit In The Prestigious One Park Tower With Great View! Gorgeous Open-Concept Floor Plan. Hardwood Floor Throughout Living/Dining Area. Laminate Floor In Master Bedroom. Walk To Everything! Steps To Square One, Sheridan College, Bus Terminal, Central Library, Living Arts Centre, Ymca, Fine Dining & Entertainment. Excellent Building Facilities & 24 Hr Concierge! (id:24801)
Property Details
| MLS® Number | W11946017 |
| Property Type | Single Family |
| Community Name | City Centre |
| Amenities Near By | Public Transit |
| Community Features | Pets Not Allowed, Community Centre |
| Features | Balcony, Carpet Free |
| Parking Space Total | 1 |
Building
| Bathroom Total | 1 |
| Bedrooms Above Ground | 1 |
| Bedrooms Below Ground | 1 |
| Bedrooms Total | 2 |
| Amenities | Security/concierge, Exercise Centre, Party Room, Visitor Parking, Storage - Locker |
| Appliances | Dishwasher, Dryer, Refrigerator, Stove, Washer, Window Coverings |
| Cooling Type | Central Air Conditioning |
| Exterior Finish | Concrete |
| Flooring Type | Hardwood, Ceramic, Laminate |
| Heating Fuel | Natural Gas |
| Heating Type | Forced Air |
| Size Interior | 600 - 699 Ft2 |
| Type | Apartment |
Parking
| Underground | |
| Garage |
Land
| Acreage | No |
| Land Amenities | Public Transit |
Rooms
| Level | Type | Length | Width | Dimensions |
|---|---|---|---|---|
| Main Level | Living Room | 5.38 m | 2.96 m | 5.38 m x 2.96 m |
| Main Level | Dining Room | 5.38 m | 2.96 m | 5.38 m x 2.96 m |
| Main Level | Kitchen | 2.44 m | 2.44 m | 2.44 m x 2.44 m |
| Main Level | Primary Bedroom | 3.05 m | 2.96 m | 3.05 m x 2.96 m |
| Main Level | Den | 2.44 m | 2.69 m | 2.44 m x 2.69 m |
Contact Us
Contact us for more information
Robert Chow
Broker
Sutton Group Elite Realty Inc.
3643 Cawthra Rd.,ste. 101
Mississauga, Ontario L5A 2Y4
3643 Cawthra Rd.,ste. 101
Mississauga, Ontario L5A 2Y4
(905) 848-9800
(905) 848-9803


















