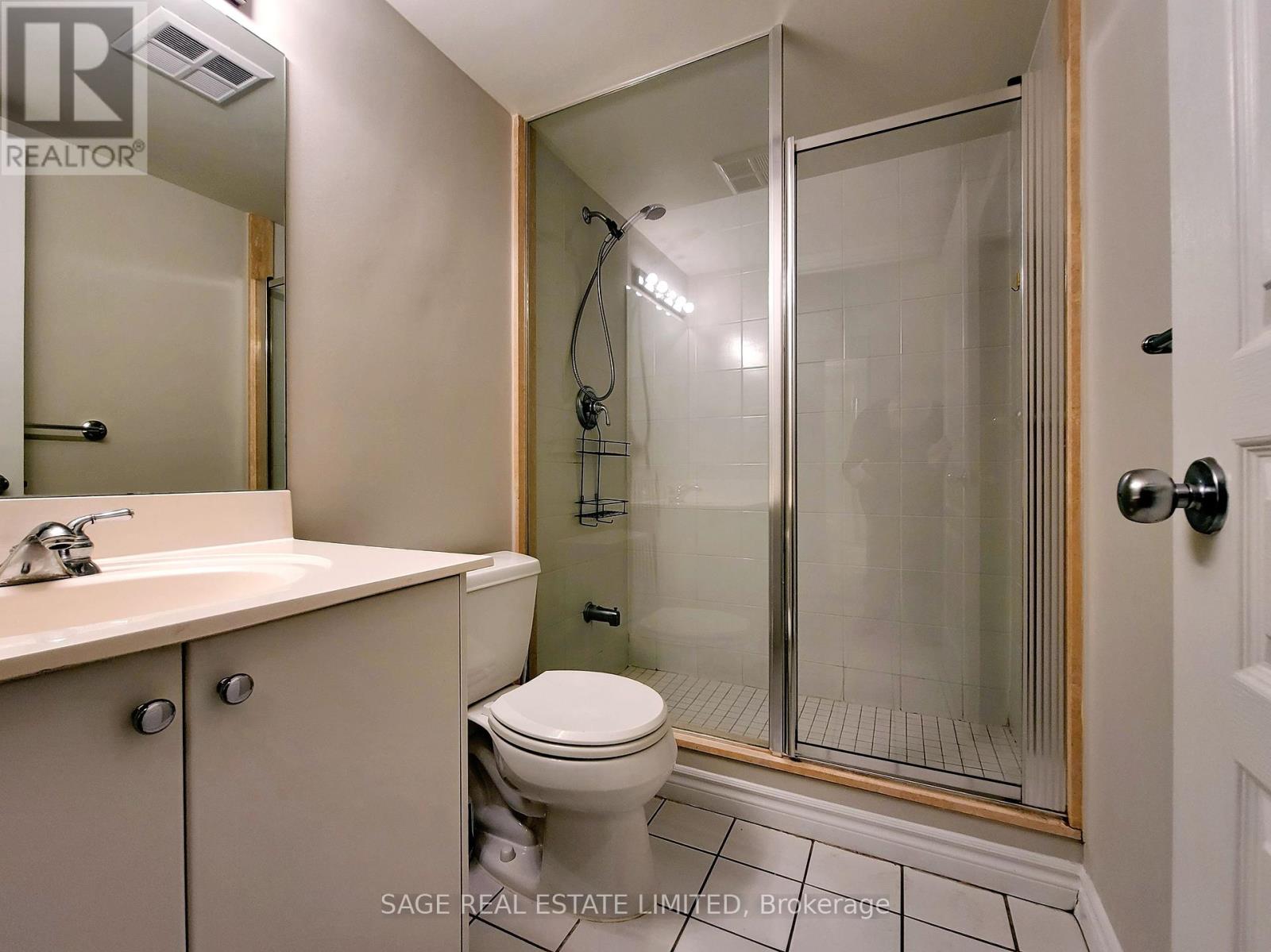1505 - 801 Bay Street Toronto, Ontario M5S 1Y9
$2,900 Monthly
Renovated and fresh! Plank Flooring In Living, Dining, Primary Bedroom And Large Separate Den. New Stainless Steel Stove, Fridge, Range Hood. Black Granite Counter. Walk To U Of T Campus, MTU, Major Hospitals, Queens Park And Downtown. One Bedroom Plus Den At The Royalton. South View, Balcony, 2 Full Bathrooms, Underground Parking Spot Included. Approx 750 Sq Ft, Civilized Building With 24-Hour Concierge Service, Excellent Amenities. Available For Immediate Occupancy. **** EXTRAS **** Live At The Royalton, College And Bay! Great Amenities On Site, Including Fitness, Rooftop Deck, Party And Meeting Rooms. Walk Score 98, Only 15 Minutes Walk To City Hall, Art Gallery Of Ontario, Royal Ontario Museum, Yonge & Bloor. (id:24801)
Property Details
| MLS® Number | C11907912 |
| Property Type | Single Family |
| Neigbourhood | Yorkville |
| Community Name | Bay Street Corridor |
| CommunityFeatures | Pet Restrictions |
| Features | Balcony |
| ParkingSpaceTotal | 1 |
Building
| BathroomTotal | 2 |
| BedroomsAboveGround | 1 |
| BedroomsBelowGround | 1 |
| BedroomsTotal | 2 |
| Amenities | Security/concierge, Exercise Centre, Party Room, Visitor Parking |
| Appliances | Dishwasher, Dryer, Refrigerator, Stove, Washer |
| CoolingType | Central Air Conditioning |
| ExteriorFinish | Concrete |
| FlooringType | Marble, Wood |
| HeatingFuel | Natural Gas |
| HeatingType | Forced Air |
| SizeInterior | 699.9943 - 798.9932 Sqft |
| Type | Apartment |
Parking
| Underground |
Land
| Acreage | No |
Rooms
| Level | Type | Length | Width | Dimensions |
|---|---|---|---|---|
| Ground Level | Foyer | 3.85 m | 1.22 m | 3.85 m x 1.22 m |
| Ground Level | Living Room | 5.55 m | 4.5 m | 5.55 m x 4.5 m |
| Ground Level | Dining Room | 5.55 m | 4.5 m | 5.55 m x 4.5 m |
| Ground Level | Kitchen | 2.64 m | 2.62 m | 2.64 m x 2.62 m |
| Ground Level | Primary Bedroom | 3.2 m | 3.05 m | 3.2 m x 3.05 m |
| Ground Level | Den | 2.87 m | 2.44 m | 2.87 m x 2.44 m |
| Ground Level | Other | 2.8 m | 1.52 m | 2.8 m x 1.52 m |
Interested?
Contact us for more information
Joanne Pauli
Salesperson
2010 Yonge Street
Toronto, Ontario M4S 1Z9





















