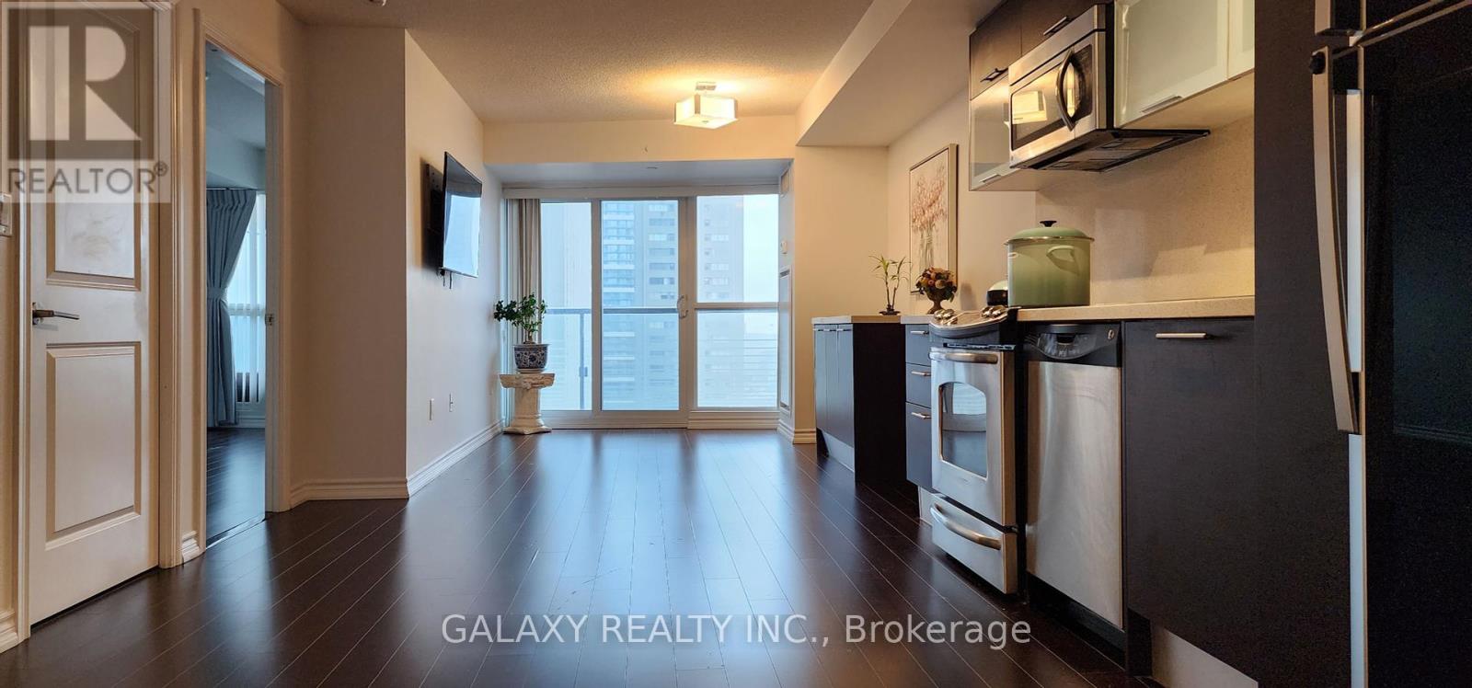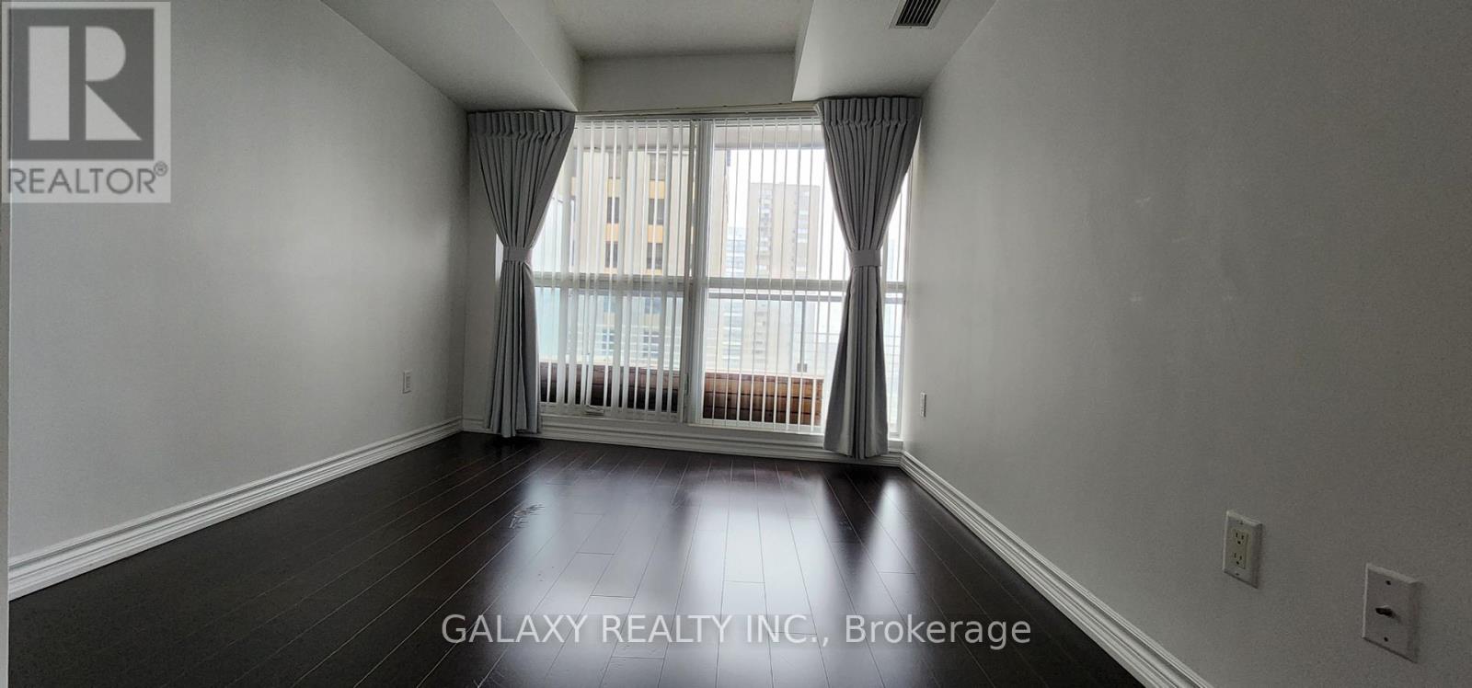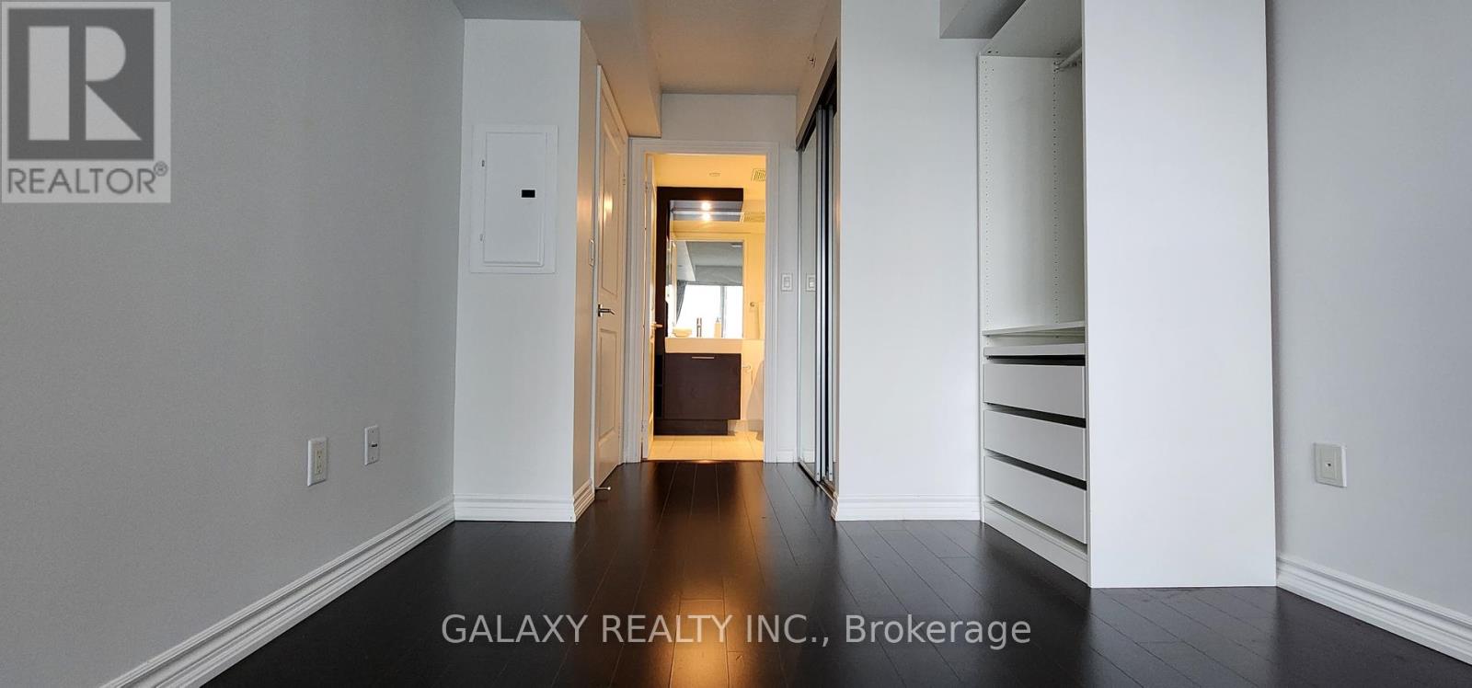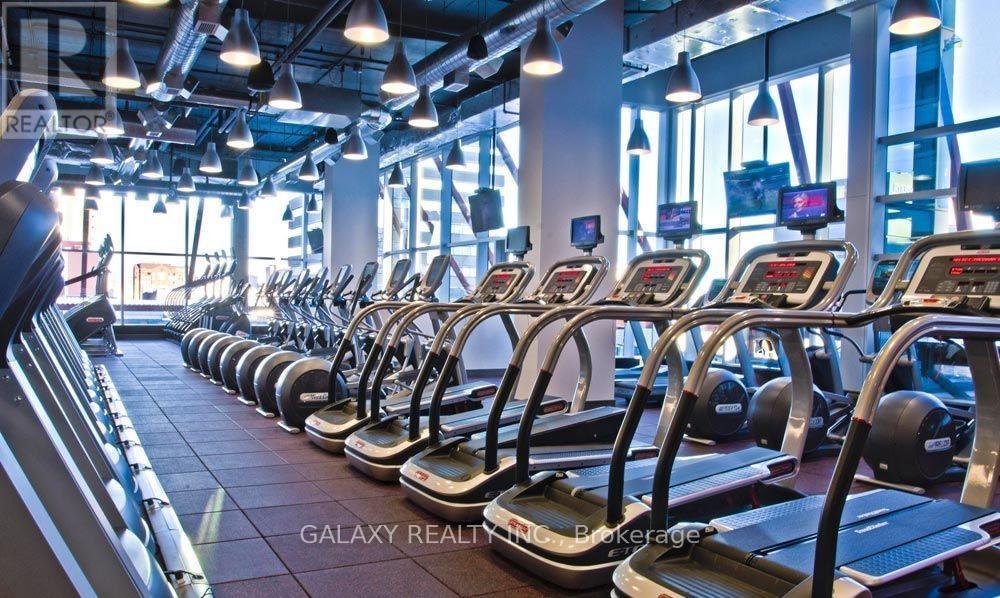1505 - 386 Yonge Street Toronto, Ontario M5B 0A5
$745,000Maintenance, Heat, Water, Common Area Maintenance, Insurance, Parking
$658 Monthly
Maintenance, Heat, Water, Common Area Maintenance, Insurance, Parking
$658 MonthlyLuxury Residence of Aura. Fantastic Downtown Toronto Location. Well Maintained Bright and Spacious 1+1 Bedroom Unit with Over 700 Sqft.. Den Can Be Used As Second Bedroom or Home Office. Unobstructed East View of City From Large Balcony. 24 Hours Concierge and Top-Notch Amenities To Keep You Entertained. A Lot of Built-In Storages. Modern Kitchen With Quartz Countertop, Kitchen Island, And S/S Appliances, Laminated Floor Throughout the Unit. Direct Access To TTC Subway, IKEA, Supermarket, Steps To University of Toronto, Toronto Metropolitan University, World Class Shopping, Financial District and Entertainment Areas. An Amazing Locker Located On Same Floor Included. One Parking Spot Located at P1 (#703) Included. (id:24801)
Property Details
| MLS® Number | C11903590 |
| Property Type | Single Family |
| Community Name | Bay Street Corridor |
| Amenities Near By | Hospital, Place Of Worship, Public Transit, Schools, Park |
| Community Features | Pet Restrictions |
| Features | Balcony, Carpet Free, In Suite Laundry |
| Parking Space Total | 1 |
| View Type | City View |
Building
| Bathroom Total | 1 |
| Bedrooms Above Ground | 1 |
| Bedrooms Below Ground | 1 |
| Bedrooms Total | 2 |
| Amenities | Security/concierge, Recreation Centre, Party Room, Storage - Locker |
| Appliances | Blinds, Dishwasher, Dryer, Microwave, Oven, Range, Refrigerator, Stove, Washer, Window Coverings |
| Cooling Type | Central Air Conditioning |
| Exterior Finish | Concrete |
| Fire Protection | Security Guard, Smoke Detectors |
| Flooring Type | Laminate |
| Heating Fuel | Natural Gas |
| Heating Type | Forced Air |
| Size Interior | 700 - 799 Ft2 |
| Type | Apartment |
Parking
| Underground |
Land
| Acreage | No |
| Land Amenities | Hospital, Place Of Worship, Public Transit, Schools, Park |
Rooms
| Level | Type | Length | Width | Dimensions |
|---|---|---|---|---|
| Flat | Living Room | 7.92 m | 3.04 m | 7.92 m x 3.04 m |
| Flat | Dining Room | 7.92 m | 3.04 m | 7.92 m x 3.04 m |
| Flat | Kitchen | 7.92 m | 3.04 m | 7.92 m x 3.04 m |
| Flat | Primary Bedroom | 3.35 m | 2.83 m | 3.35 m x 2.83 m |
| Flat | Den | 2.92 m | 1.82 m | 2.92 m x 1.82 m |
Contact Us
Contact us for more information
Michael Chen
Broker of Record
www.galaxyrealty.ca/
www.facebook.com/michaelchen01/
twitter.com/Galaxyrealty1?lang=en-ca
www.linkedin.com/in/galaxyrealty/
(416) 900-0157
(416) 900-0257
www.galaxyrealty.ca


































