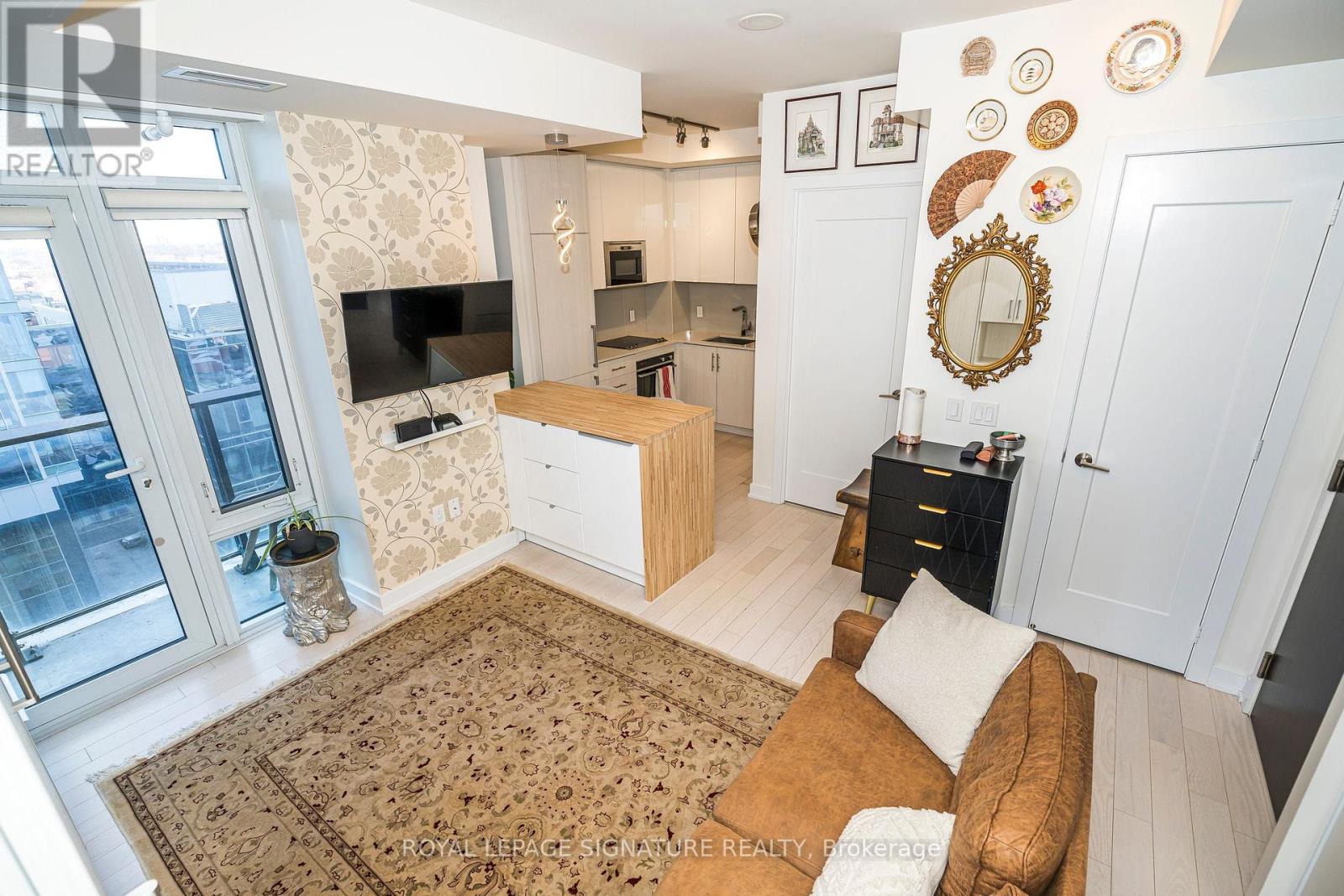1505 - 330 Richmond Street W Toronto, Ontario M5V 0M4
$2,150 Monthly
This stunning bachelor unit is perfectly situated in the vibrant entertainment and financial district, offering a Walk Score of 100! With transit, restaurants, shops, and easy commute to Ryerson and Uft, everything you need is right at your doorstep. Ideal for professionals or those seeking a low-maintenance lifestyle, this open-concept suite boasts 9ft ceilings with a beautiful modern kitchen equipped with extended cabinetry, integrated appliances, and a built-in island, combining elegance and convenience. to maximize your space the unit also includes a sleek Murphy bed with ample storage, ensuring your space remains both stylish and practical. Additional perks include ensuite laundry, tv, 2 bar stools and a private locker for extra storage. Live in the heart of it all and enjoy the ultimate downtown living experience! **** EXTRAS **** Building Features Luxury Amenities Including 24/7 Concierge, Outdoor Terrace, Bbq Stations, Theatre Room, Fitness Center, Party Room, Private Dining Room, Sky Lounge Outdoor Pool & More. (id:24801)
Property Details
| MLS® Number | C11946062 |
| Property Type | Single Family |
| Community Name | Waterfront Communities C1 |
| Amenities Near By | Park, Public Transit, Schools |
| Community Features | Pet Restrictions |
| Features | Balcony, Carpet Free |
Building
| Bathroom Total | 1 |
| Bedrooms Above Ground | 1 |
| Bedrooms Total | 1 |
| Amenities | Storage - Locker |
| Appliances | Blinds, Dishwasher, Dryer, Microwave, Oven, Range, Refrigerator, Washer |
| Cooling Type | Central Air Conditioning |
| Exterior Finish | Brick |
| Flooring Type | Hardwood, Ceramic |
| Heating Fuel | Natural Gas |
| Heating Type | Forced Air |
| Type | Apartment |
Parking
| Underground |
Land
| Acreage | No |
| Land Amenities | Park, Public Transit, Schools |
Rooms
| Level | Type | Length | Width | Dimensions |
|---|---|---|---|---|
| Main Level | Living Room | 4.5 m | 4.25 m | 4.5 m x 4.25 m |
| Main Level | Kitchen | 2.15 m | 1.59 m | 2.15 m x 1.59 m |
| Main Level | Bathroom | 1.1 m | 1.2 m | 1.1 m x 1.2 m |
Contact Us
Contact us for more information
Jennifer Mary Popo
Salesperson
www.jenniferpopo.com/
8 Sampson Mews Suite 201 The Shops At Don Mills
Toronto, Ontario M3C 0H5
(416) 443-0300
(416) 443-8619

































