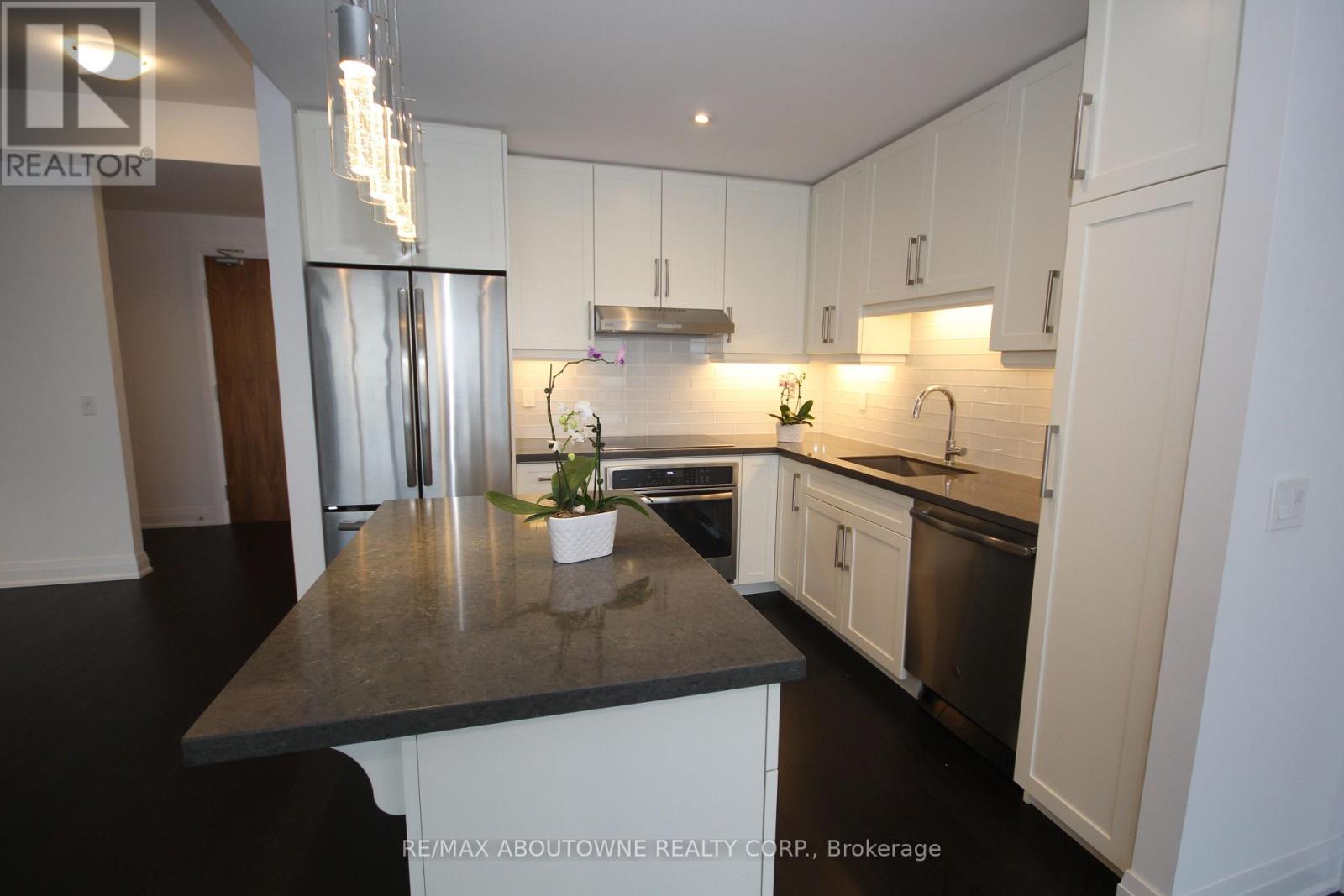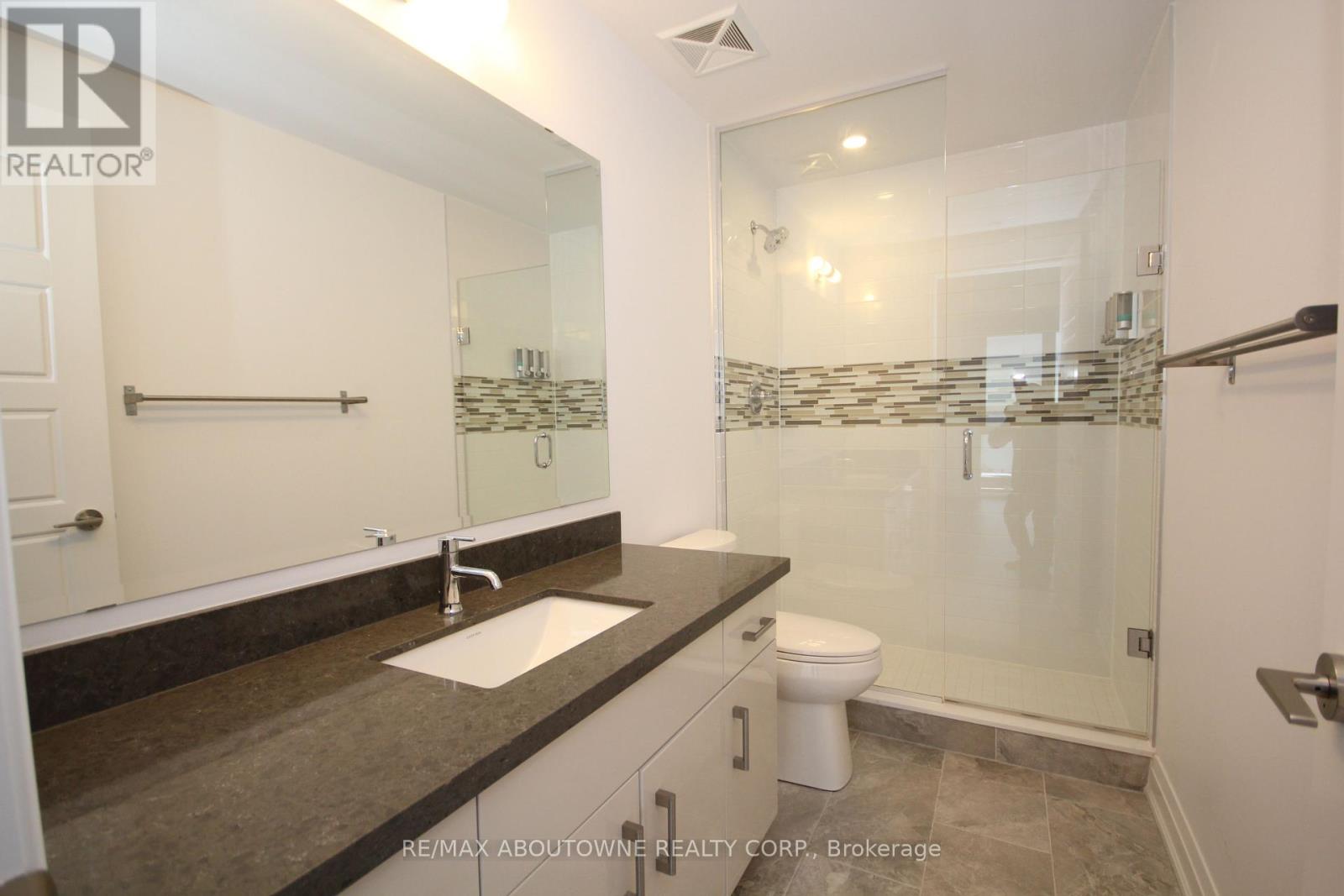1505 - 2025 Maria Street Burlington, Ontario L7R 2M5
$4,000 Monthly
Live Right In The Heart Of The Downtown Burlington. High Level Model with Beautiful Unobstructed Lake Breathtaking Views From Every Window, South Facing Balcony, Walk In Pantry, 2 Large Bedrooms With Ensuite, Double Closet, Stunning Gourmet Kitchen, Elegant Living Room With Dining Room. Powder Room And Laundry Away from bedrooms and living Area. **** EXTRAS **** Great Parking Spot Adjacent To The Elevator. Huge Roof Top Terrace With Bbq Areas, Plenty Of Seating & Beautiful Gardens. Gym, Party Room, Billiards All Electric Light fixtures and All Window Coverings (id:24801)
Property Details
| MLS® Number | W11928112 |
| Property Type | Single Family |
| Community Name | Brant |
| CommunityFeatures | Pet Restrictions |
| Features | Balcony |
| ParkingSpaceTotal | 1 |
| ViewType | Lake View, City View |
Building
| BathroomTotal | 3 |
| BedroomsAboveGround | 2 |
| BedroomsTotal | 2 |
| Amenities | Exercise Centre, Recreation Centre, Party Room, Storage - Locker, Security/concierge |
| CoolingType | Central Air Conditioning |
| ExteriorFinish | Brick, Stone |
| FireProtection | Security System |
| HalfBathTotal | 1 |
| HeatingFuel | Natural Gas |
| HeatingType | Forced Air |
| SizeInterior | 1199.9898 - 1398.9887 Sqft |
| Type | Apartment |
Parking
| Underground |
Land
| Acreage | No |
Rooms
| Level | Type | Length | Width | Dimensions |
|---|---|---|---|---|
| Main Level | Living Room | 6.22 m | 4.11 m | 6.22 m x 4.11 m |
| Main Level | Dining Room | 4.05 m | 3.72 m | 4.05 m x 3.72 m |
| Main Level | Kitchen | 3.13 m | 3.01 m | 3.13 m x 3.01 m |
| Main Level | Primary Bedroom | 3.73 m | 4.54 m | 3.73 m x 4.54 m |
| Main Level | Bedroom 2 | 3.36 m | 4.48 m | 3.36 m x 4.48 m |
| Main Level | Foyer | 3 m | 1.3 m | 3 m x 1.3 m |
https://www.realtor.ca/real-estate/27813144/1505-2025-maria-street-burlington-brant-brant
Interested?
Contact us for more information
Kakahmad Mahmoud
Salesperson
1235 North Service Rd W #100
Oakville, Ontario L6M 2W2























