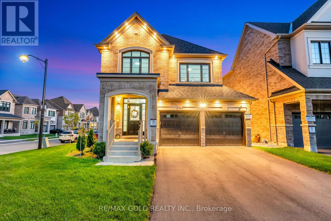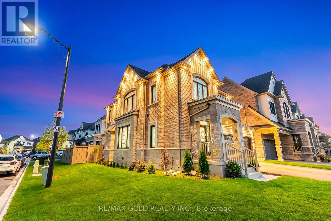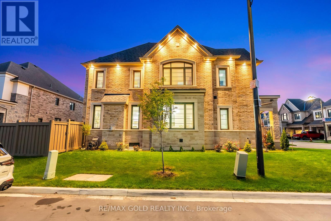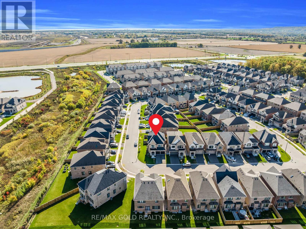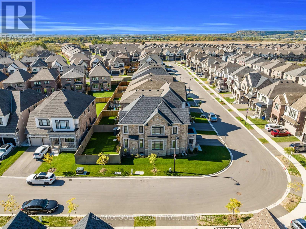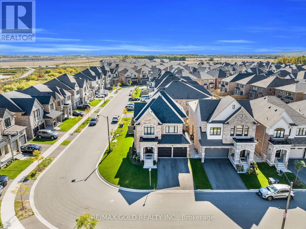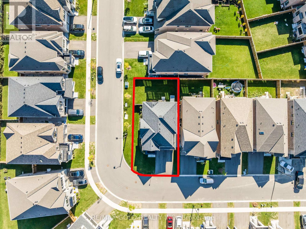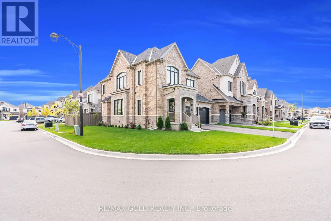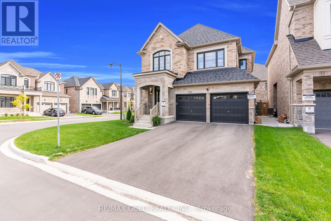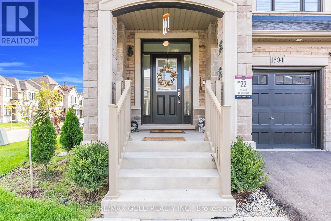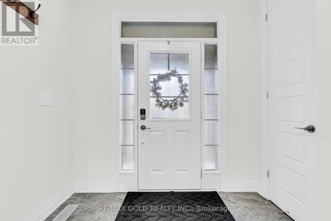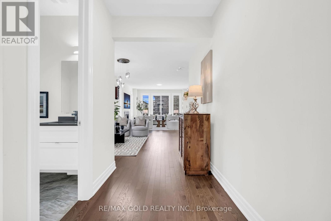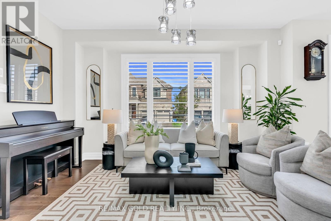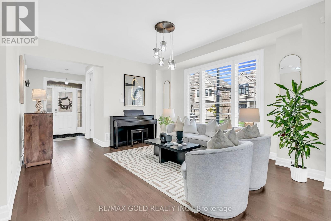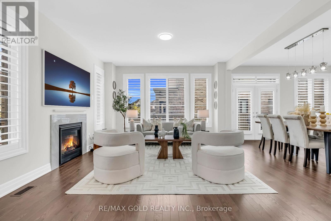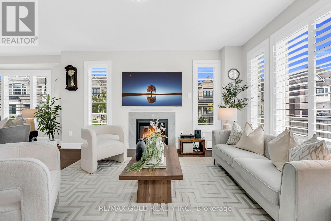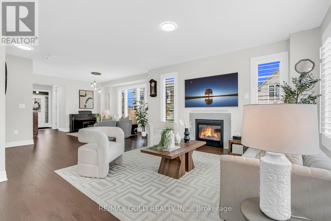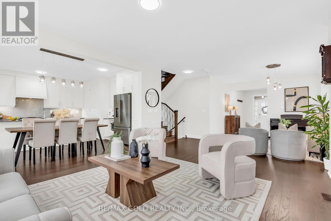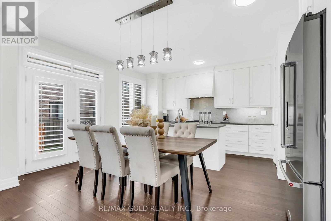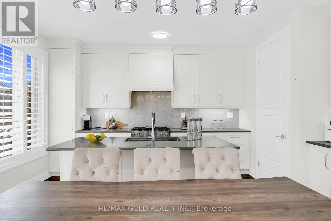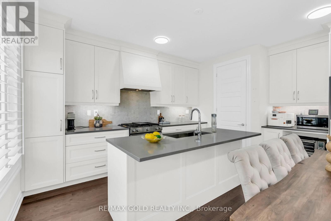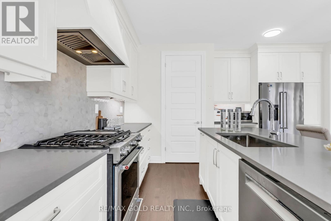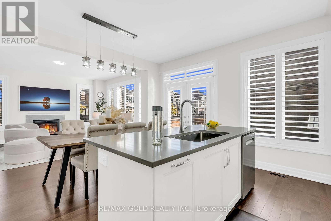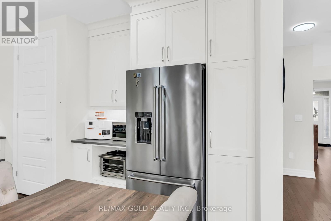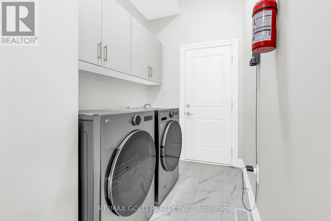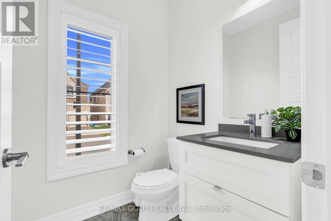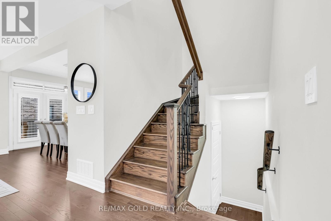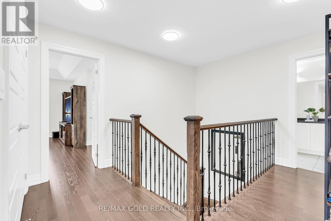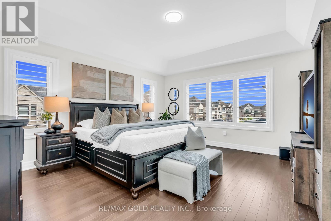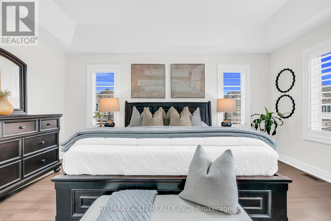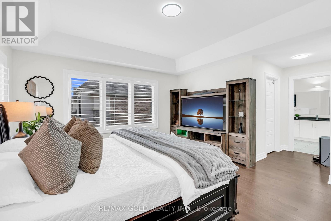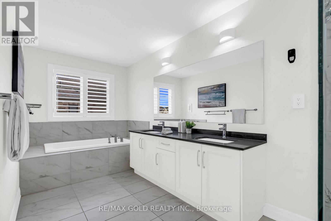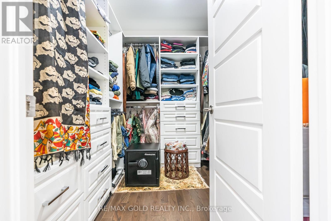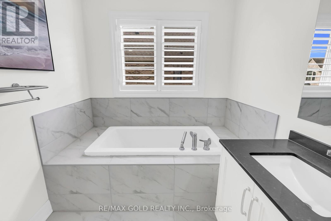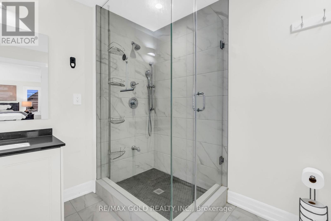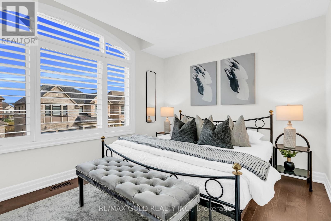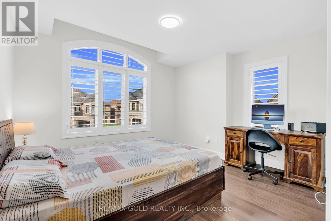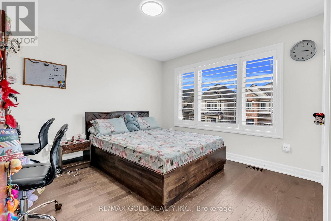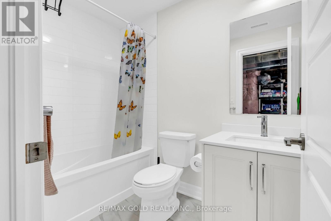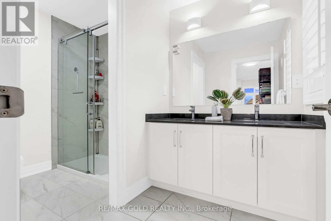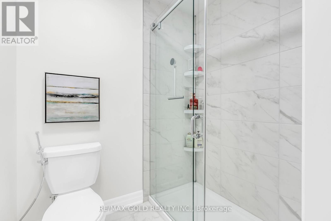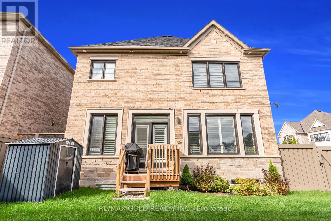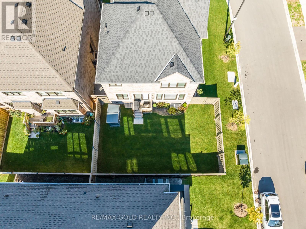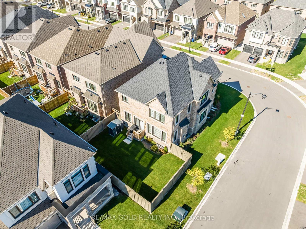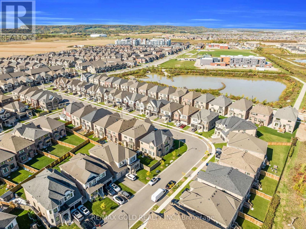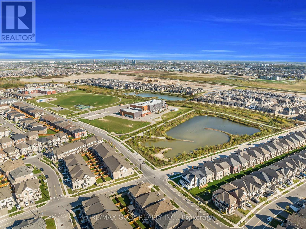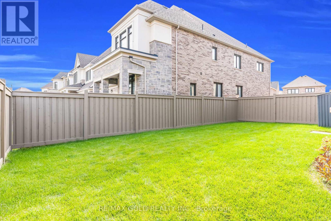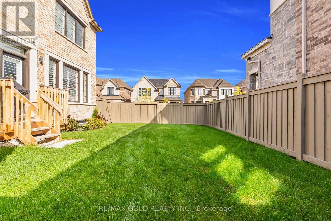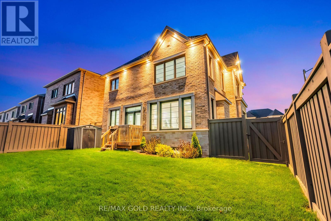1504 Kitchen Court Milton, Ontario L9E 1Y8
$1,375,000
Luxury living in Milton! Stunning 4-Bedroom Corner Lot Home With No Sidewalk & Carpet-Free Living. 9-Ft Smooth Ceilings On Main, 8 Doors, Rich Hardwood Floors & Premium Trim Throughout. Chefs Kitchen With Quartz Counters, S/S Appliances, Premium Cabinets, Backsplash & Canopy Hood. Spacious Family & Dining Rooms Perfect For Entertaining. Primary Suite Features Tray Ceiling, Custom Walk-In Closet & Spa-Like Ensuite W/Glass Shower, Tub & Double Sinks. All Bedrooms Offer Custom Closets & California Shutters. Partially Finished Basement W/Full Bath, 2 Egress Windows & Cold Room. Generous Backyard Ideal For Family Fun & BBQs. Approx. $140K In Upgrades. A True Showstopper In One Of Milton's Most Desirable Neighbourhoods. Come Visit the home before it's gone! (id:24801)
Open House
This property has open houses!
2:00 pm
Ends at:4:00 pm
2:00 pm
Ends at:4:00 pm
Property Details
| MLS® Number | W12463750 |
| Property Type | Single Family |
| Community Name | 1051 - Walker |
| Equipment Type | Water Heater |
| Parking Space Total | 6 |
| Rental Equipment Type | Water Heater |
Building
| Bathroom Total | 4 |
| Bedrooms Above Ground | 4 |
| Bedrooms Total | 4 |
| Amenities | Fireplace(s) |
| Appliances | Dishwasher, Dryer, Oven, Hood Fan, Stove, Washer, Refrigerator |
| Basement Type | Full, Partial |
| Construction Style Attachment | Detached |
| Cooling Type | Central Air Conditioning |
| Exterior Finish | Brick Facing, Stone |
| Fireplace Present | Yes |
| Fireplace Total | 1 |
| Foundation Type | Poured Concrete |
| Half Bath Total | 1 |
| Heating Fuel | Natural Gas |
| Heating Type | Forced Air |
| Stories Total | 2 |
| Size Interior | 2,000 - 2,500 Ft2 |
| Type | House |
| Utility Water | Municipal Water |
Parking
| Attached Garage | |
| Garage |
Land
| Acreage | No |
| Size Depth | 90 Ft ,4 In |
| Size Frontage | 46 Ft |
| Size Irregular | 46 X 90.4 Ft |
| Size Total Text | 46 X 90.4 Ft |
Rooms
| Level | Type | Length | Width | Dimensions |
|---|---|---|---|---|
| Second Level | Primary Bedroom | 4.32 m | 4.81 m | 4.32 m x 4.81 m |
| Second Level | Bedroom | 3.04 m | 3.68 m | 3.04 m x 3.68 m |
| Second Level | Bedroom | 3.59 m | 3.38 m | 3.59 m x 3.38 m |
| Second Level | Bedroom | 3.35 m | 3.65 m | 3.35 m x 3.65 m |
| Main Level | Great Room | 4.26 m | 4.87 m | 4.26 m x 4.87 m |
| Main Level | Dining Room | 3.4 m | 4.41 m | 3.4 m x 4.41 m |
| Main Level | Kitchen | 4.57 m | 4.05 m | 4.57 m x 4.05 m |
https://www.realtor.ca/real-estate/28992904/1504-kitchen-court-milton-walker-1051-walker
Contact Us
Contact us for more information
Umer Farooq
Salesperson
umersells.ca/
www.facebook.com/Umerfarooq.Realestate
twitter.com/umerfarooq1859
www.linkedin.com/company/brick-lane-real-estate/?viewAsMember=true
www.youtube.com/embed/njnU_du1uAo
5865 Mclaughlin Rd #6
Mississauga, Ontario L5R 1B8
(905) 290-6777
(905) 290-6799
Naveen Chatrath
Broker
(416) 902-0962
www.naveenchatrath.com/
5865 Mclaughlin Rd #6
Mississauga, Ontario L5R 1B8
(905) 290-6777
(905) 290-6799


