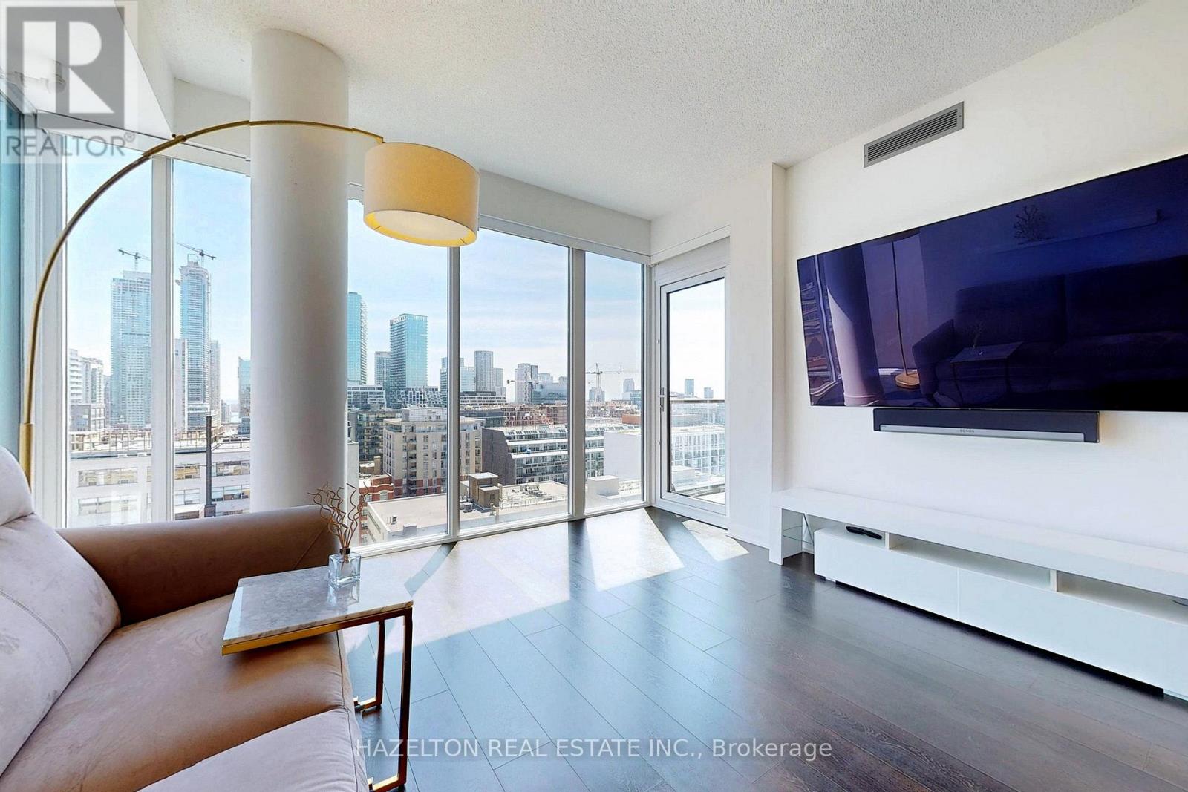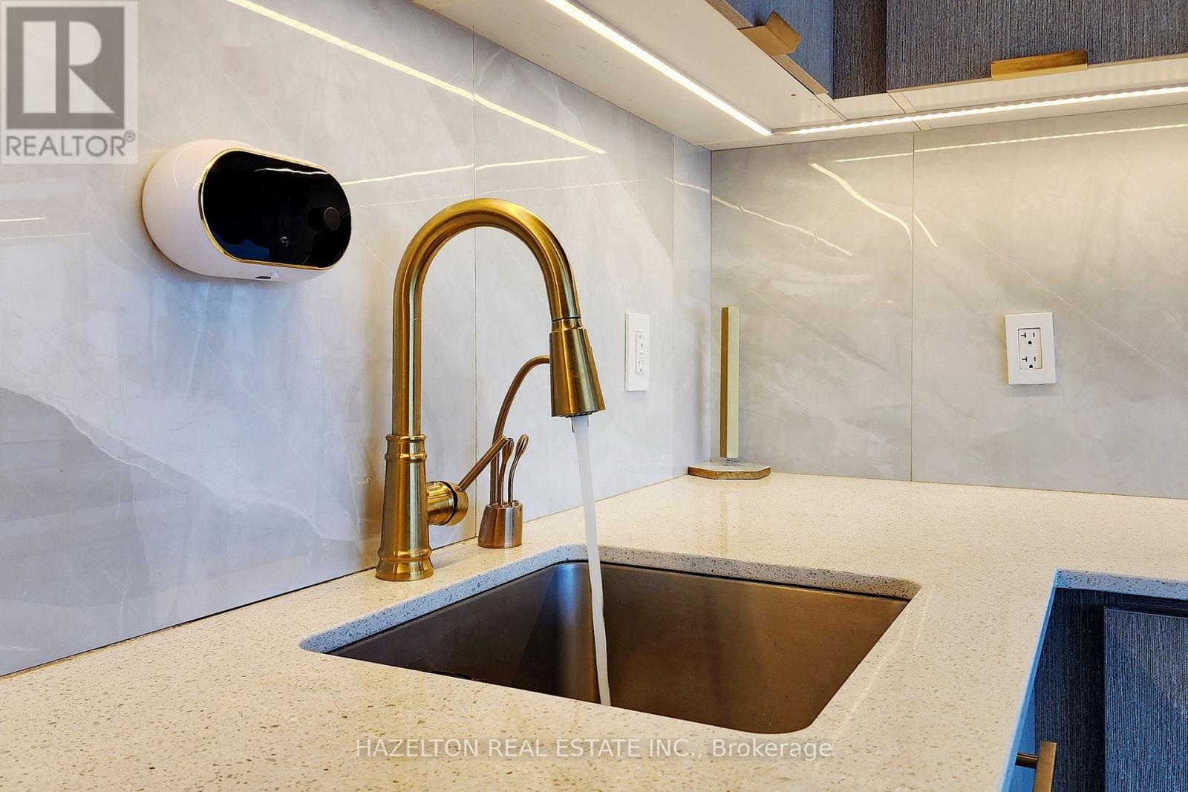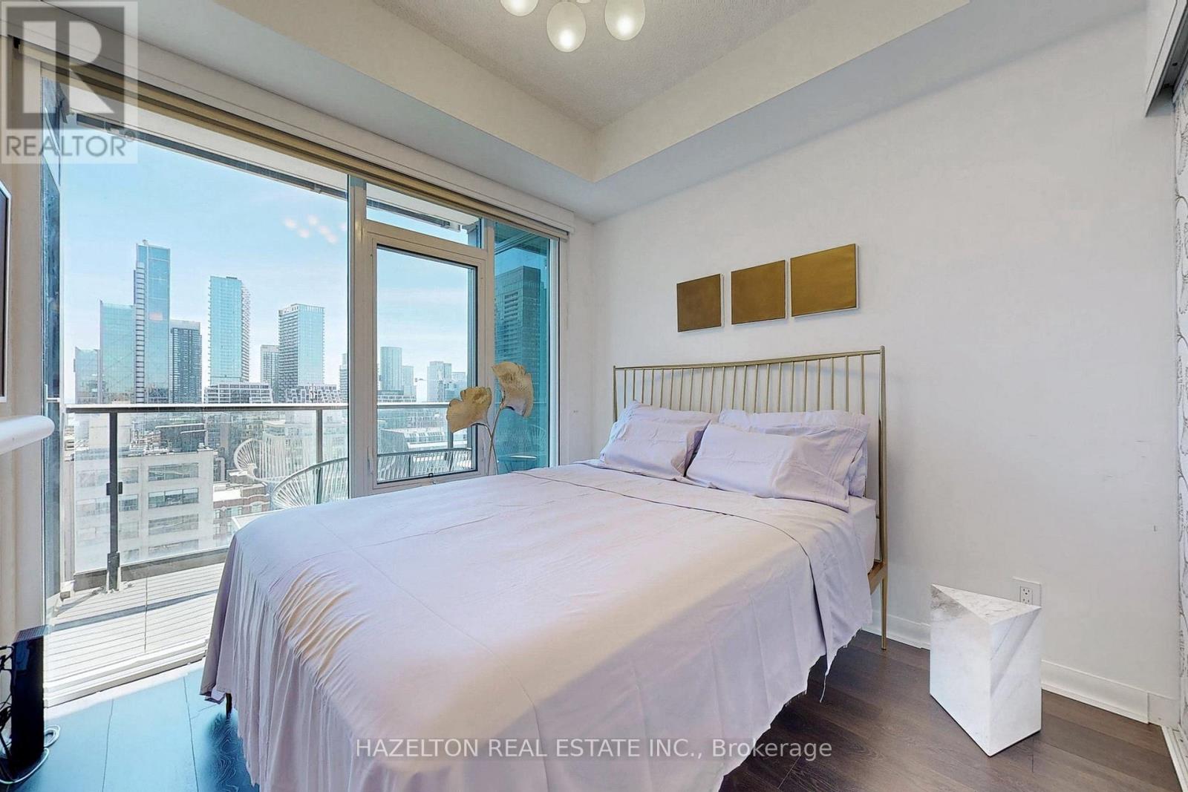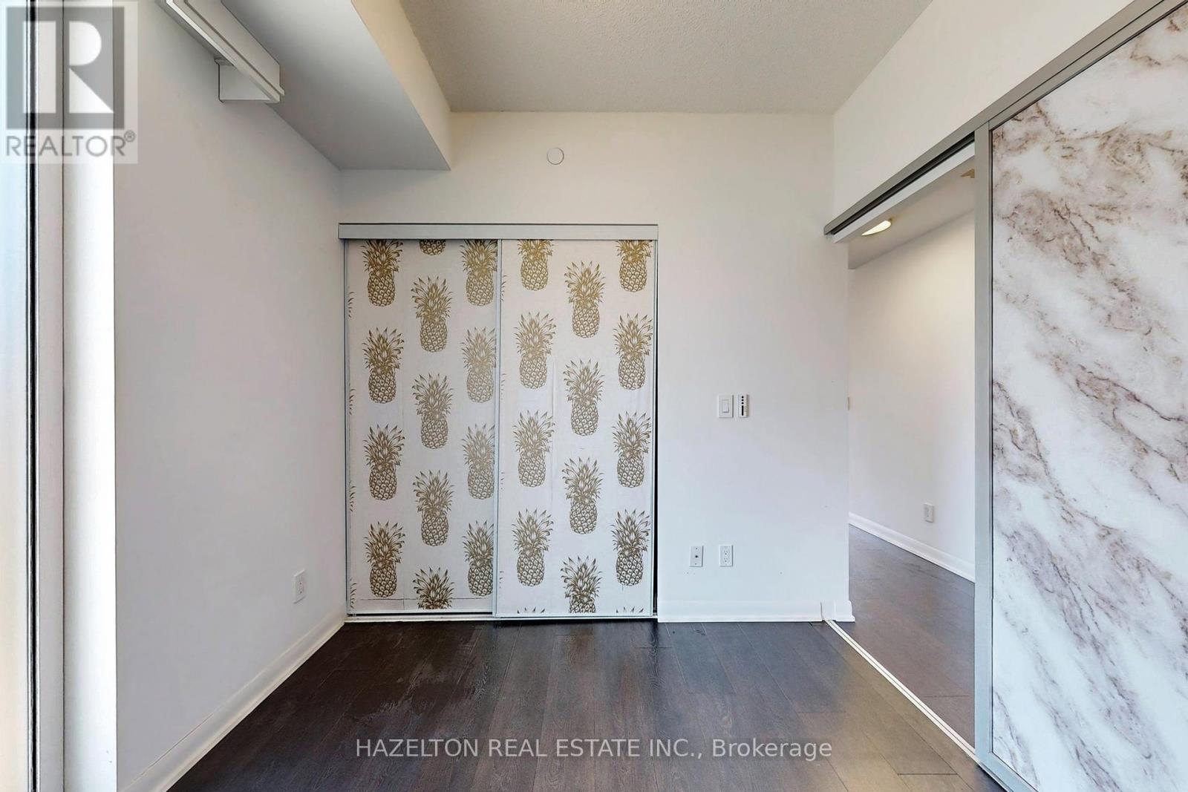1504 - 435 Richmond Street W Toronto, Ontario M5V 0N3
$749,000Maintenance, Heat, Water, Insurance, Parking
$602.35 Monthly
Maintenance, Heat, Water, Insurance, Parking
$602.35 MonthlyEnjoy Unparalleled Downtown Toronto Living at Fabric Residences! This condo features 2 beds + 2 baths, 1 indoor parking spot, 9-foot ceilings, hardwood floors throughout, built-in appliances, and a large balcony with south-facing city and lake views. With a 100/100 walk and bike score, steps from Kensington Market, U of T, The Well, the Financial District, Queen Street shops, grocery stores (Farm Boy, Loblaws), top restaurants, and the Fashion District.Perfect for urban living, this condo offers seamless city access with two major streetcar lines and nearby subway stations.The building amenities include a full gym, Rooftop terrace with BBQ, theatre, concierge service, guest suite, visitors parking and many more. UPGRADES: Kitchen backsplash, showers in both washrooms and balcony flooring. This could be the best deal in the building! Must See! (id:24801)
Property Details
| MLS® Number | C11955536 |
| Property Type | Single Family |
| Community Name | Waterfront Communities C1 |
| Amenities Near By | Hospital, Schools, Public Transit |
| Community Features | Pet Restrictions |
| Features | Balcony |
| Parking Space Total | 1 |
| View Type | View Of Water |
Building
| Bathroom Total | 2 |
| Bedrooms Above Ground | 2 |
| Bedrooms Total | 2 |
| Amenities | Security/concierge, Exercise Centre, Party Room, Visitor Parking |
| Appliances | Blinds |
| Cooling Type | Central Air Conditioning |
| Exterior Finish | Concrete |
| Flooring Type | Hardwood |
| Heating Fuel | Natural Gas |
| Heating Type | Forced Air |
| Size Interior | 700 - 799 Ft2 |
| Type | Apartment |
Parking
| Attached Garage |
Land
| Acreage | No |
| Land Amenities | Hospital, Schools, Public Transit |
| Zoning Description | Residential |
Rooms
| Level | Type | Length | Width | Dimensions |
|---|---|---|---|---|
| Main Level | Foyer | Measurements not available | ||
| Main Level | Kitchen | 3.69 m | 2.83 m | 3.69 m x 2.83 m |
| Main Level | Dining Room | 3.69 m | 3.29 m | 3.69 m x 3.29 m |
| Main Level | Living Room | Measurements not available | ||
| Main Level | Primary Bedroom | 2.83 m | 2.74 m | 2.83 m x 2.74 m |
| Main Level | Bedroom 2 | 2.62 m | 2.68 m | 2.62 m x 2.68 m |
Contact Us
Contact us for more information
Dalia Zini
Salesperson
(416) 662-0244
158 Davenport Rd 2nd Flr
Toronto, Ontario M5R 1J2
(416) 924-3779
(647) 351-4370















































