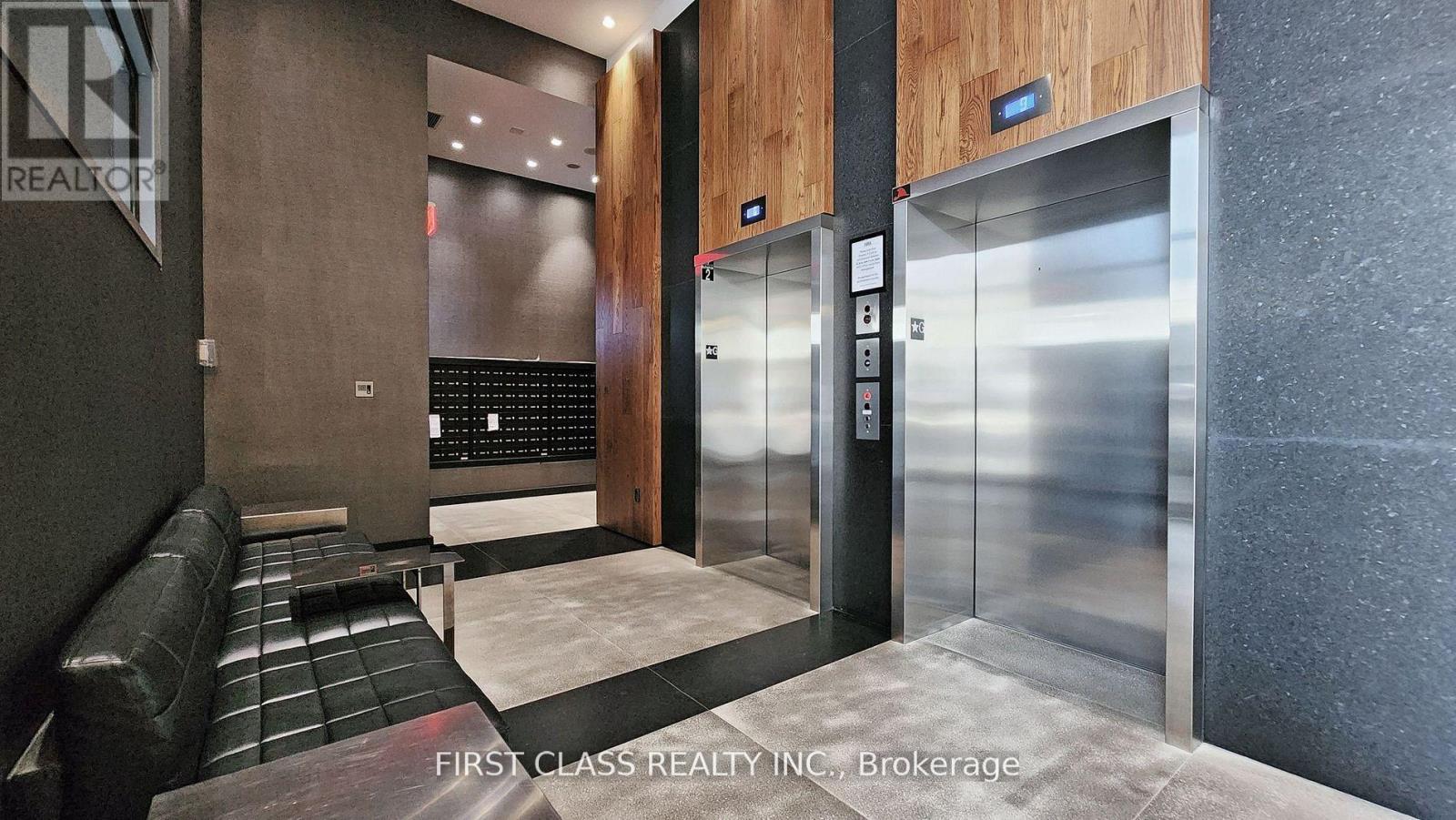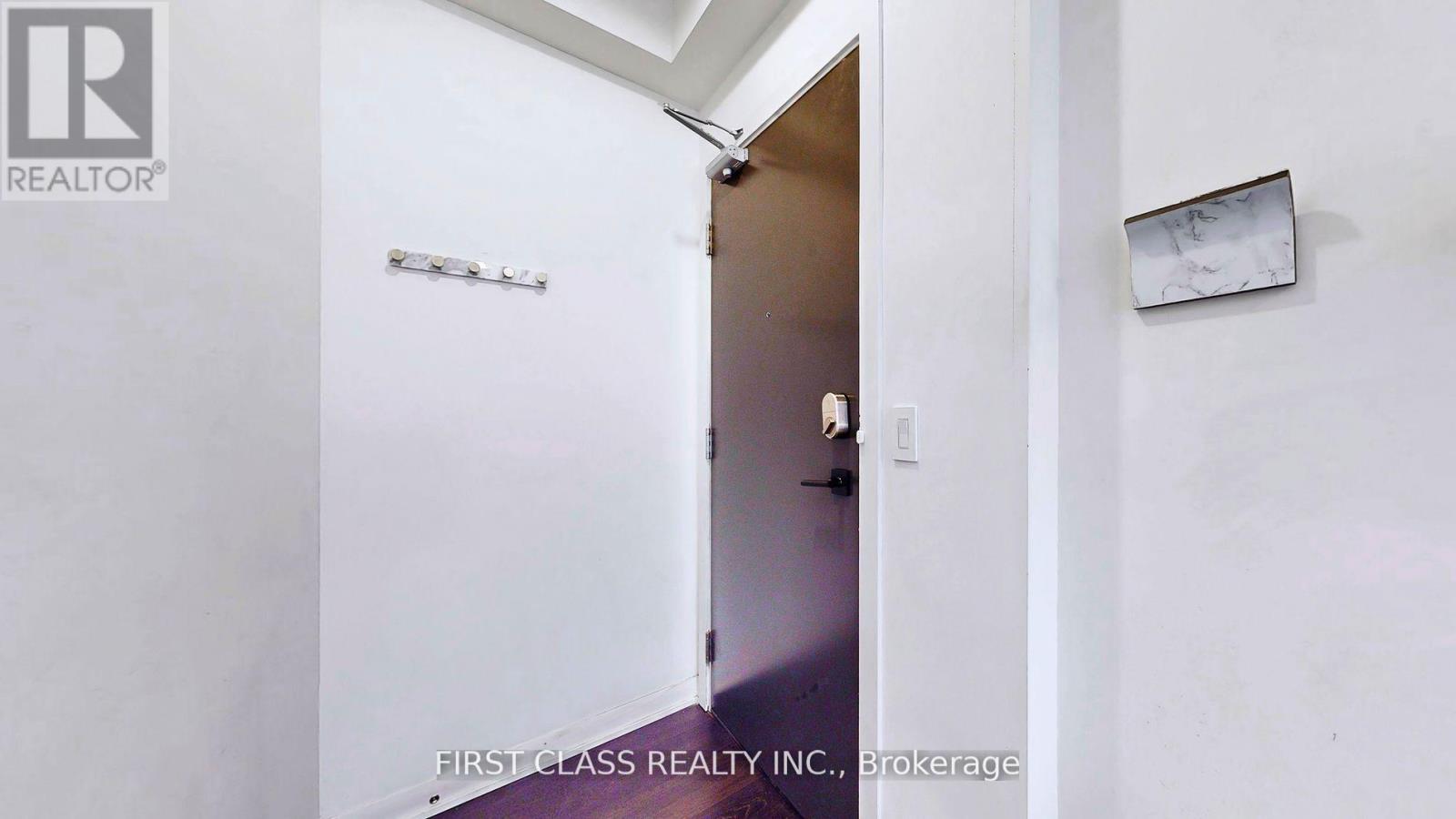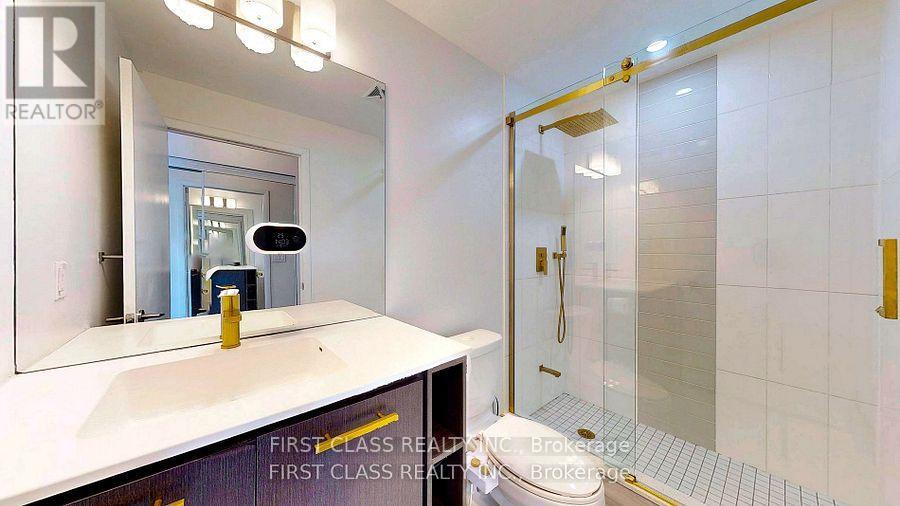1504 - 435 Richmond Street W Toronto, Ontario M5V 0N3
$749,900Maintenance, Heat, Water, Common Area Maintenance, Insurance, Parking
$581.87 Monthly
Maintenance, Heat, Water, Common Area Maintenance, Insurance, Parking
$581.87 MonthlyLuxury boutique condo over 740sqft with 2 Beds + 2 Bath + 1 parking in Prime Downtown Toronto. 9-foot ceiling, hardwood floor throughout, south exposure with beautiful city and lake view, large open balcony. This modern & stylish condo is perfect for anyone looking for a convenient and relaxing lifestyle. The unit faces a quiet street making it ideal for optimal comfort and minimal noise for a peaceful night's sleep. 100/100 walk and bike score. Within the vicinity includes The Well, Sweat and Tonic, Othership Sauna & Cold Plunge, top healthy eateries, Shoppes on Queen, HomeSense, off-leash parks, CN tower, TIFF Lightbox, Farm Boy, Loblaws Great Food, TTC and much more. Full gym, BBQ terrace, ping-pong table, foosball table, theatre, concierge service, and many more amenities. UPGRADES: kitchen backsplash, showers in both washrooms and balcony flooring. Must See!!! OPEN HOUSE - Saturday(Jan 18th, 2025), From 2pm to 4pm. **** EXTRAS **** Stove, microwave, built-in dishwasher, washer and dryer, multiple ceiling light fixtures & floating shelves, and electric blinds in every room. All lights are Alexa-enabled Smart Philips lightbulbs. (id:24801)
Property Details
| MLS® Number | C9513314 |
| Property Type | Single Family |
| Community Name | Waterfront Communities C1 |
| Amenities Near By | Hospital, Park, Public Transit, Schools |
| Community Features | Pet Restrictions |
| Features | Wheelchair Access, Balcony, Carpet Free, In Suite Laundry, Guest Suite, Atrium/sunroom |
| Parking Space Total | 1 |
| View Type | View Of Water, City View, Lake View |
Building
| Bathroom Total | 2 |
| Bedrooms Above Ground | 2 |
| Bedrooms Total | 2 |
| Amenities | Security/concierge, Exercise Centre, Party Room, Visitor Parking |
| Appliances | Range, Intercom, Water Softener, Blinds |
| Cooling Type | Central Air Conditioning |
| Exterior Finish | Brick, Concrete |
| Fire Protection | Alarm System, Smoke Detectors |
| Flooring Type | Hardwood |
| Heating Fuel | Natural Gas |
| Heating Type | Forced Air |
| Size Interior | 700 - 799 Ft2 |
| Type | Apartment |
Parking
| Underground |
Land
| Access Type | Year-round Access |
| Acreage | No |
| Land Amenities | Hospital, Park, Public Transit, Schools |
Rooms
| Level | Type | Length | Width | Dimensions |
|---|---|---|---|---|
| Flat | Living Room | 3.683 m | 3.2512 m | 3.683 m x 3.2512 m |
| Flat | Kitchen | 3.6833 m | 2.8194 m | 3.6833 m x 2.8194 m |
| Flat | Primary Bedroom | 2.8194 m | 2.7432 m | 2.8194 m x 2.7432 m |
| Flat | Bedroom 2 | 2.5908 m | 2.6416 m | 2.5908 m x 2.6416 m |
Contact Us
Contact us for more information
Nicole Meng
Salesperson
7481 Woodbine Ave #203
Markham, Ontario L3R 2W1
(905) 604-1010
(905) 604-1111
www.firstclassrealty.ca/































