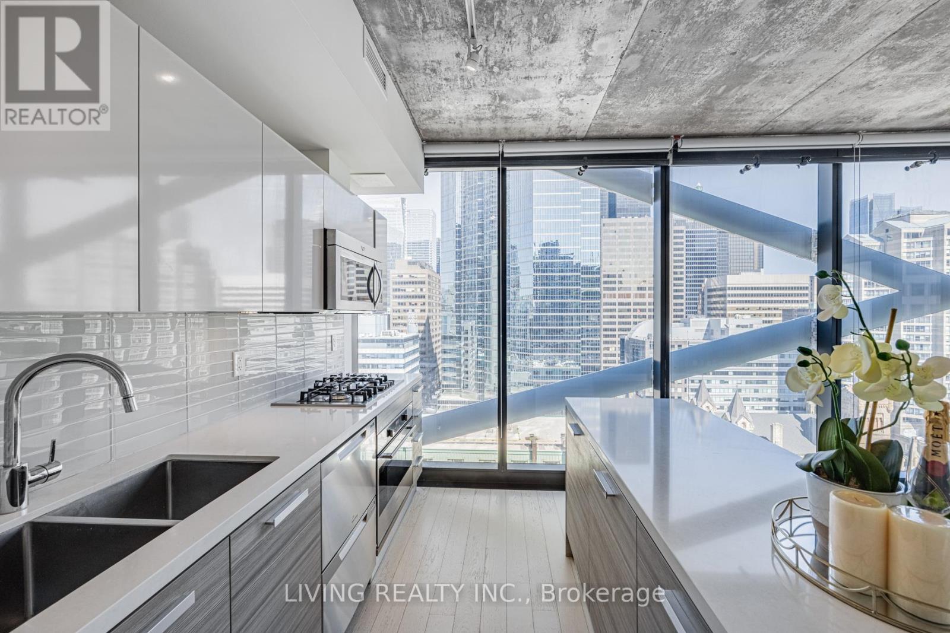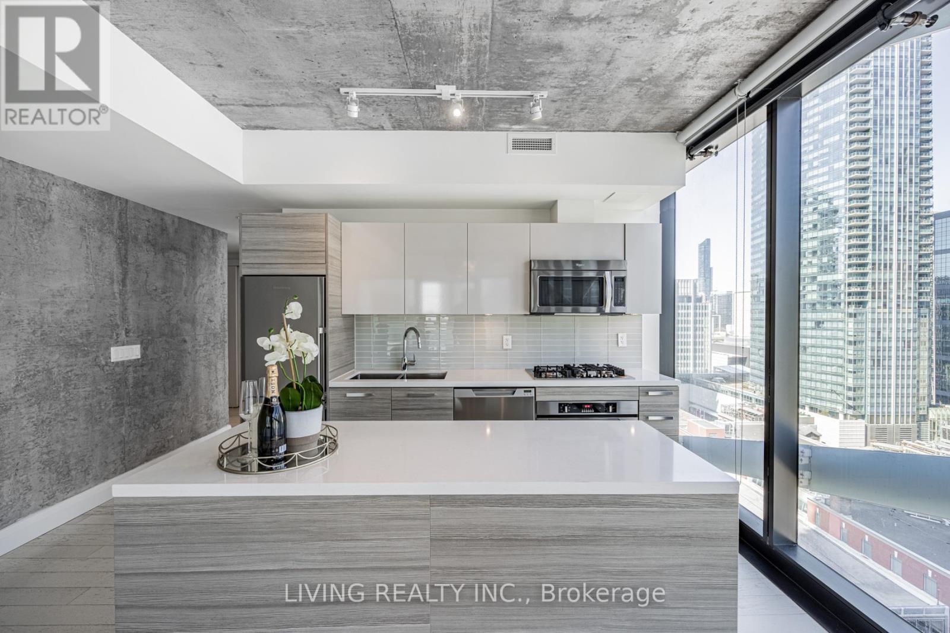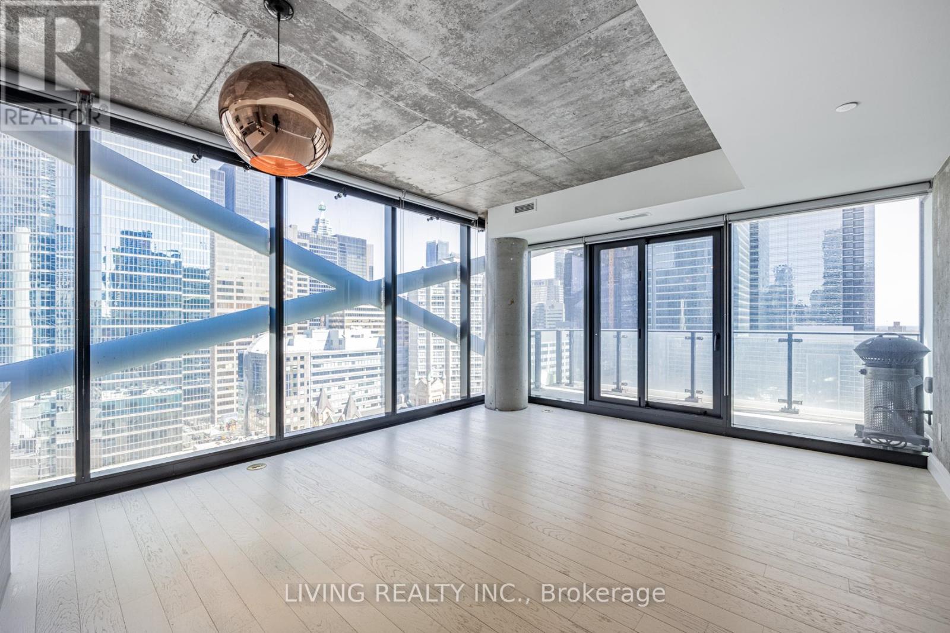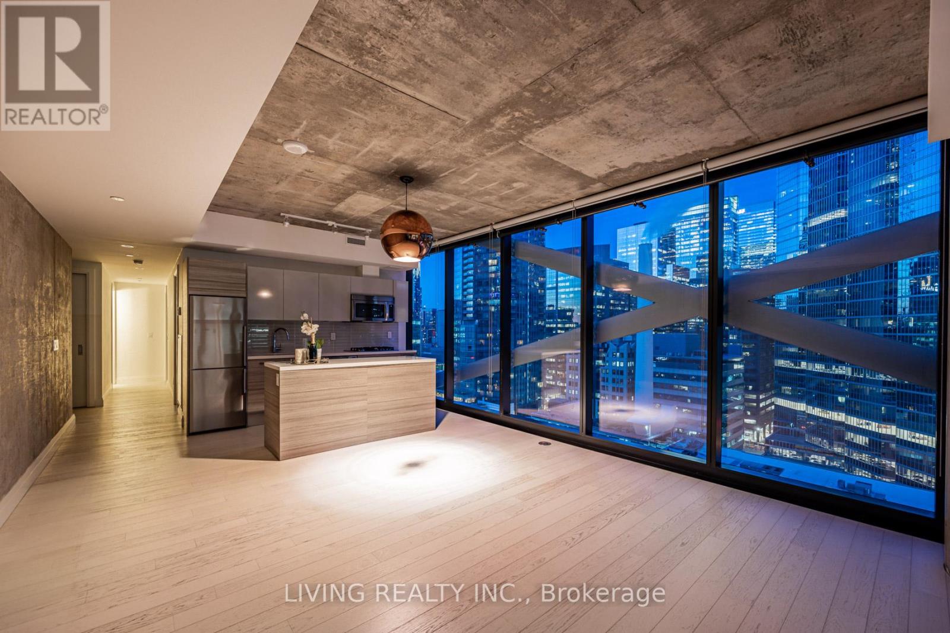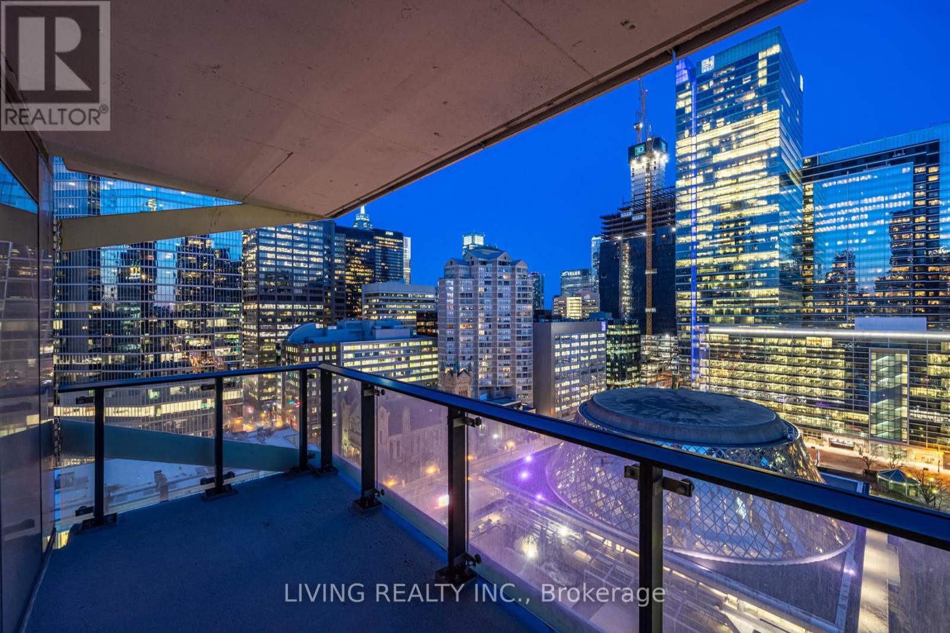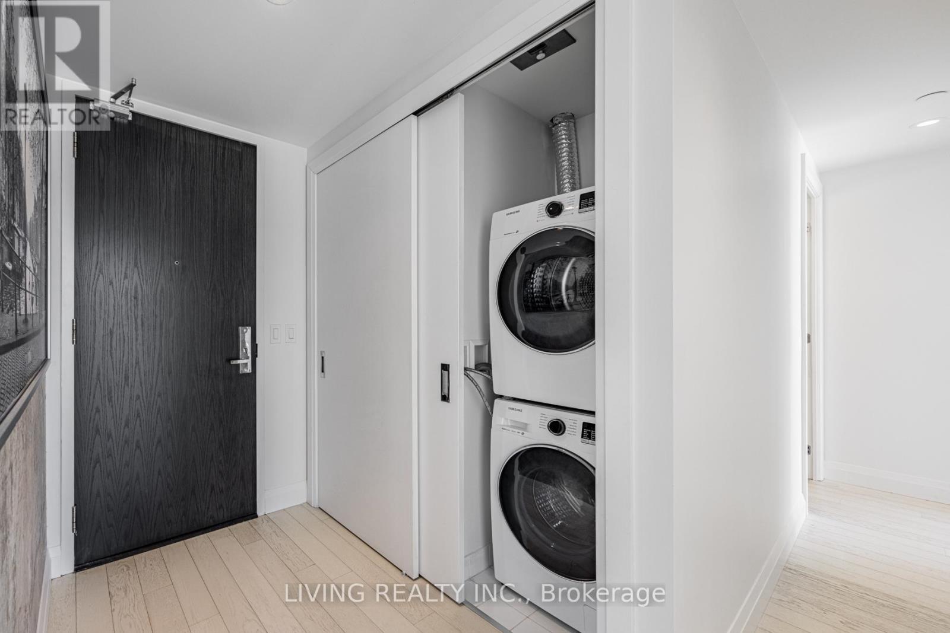1504 - 224 King Street W Toronto, Ontario M5H 0A6
$1,299,000Maintenance, Water, Common Area Maintenance, Insurance, Parking
$989.52 Monthly
Maintenance, Water, Common Area Maintenance, Insurance, Parking
$989.52 MonthlyWelcome to Theatre Park, located in the heart of the entertainment district. Enjoy stunning southeast city views adjacent to Roy Thompson Halland David Pecaut Square, beside the Royal Alexandra Theatre, and along a row of venues including the Princess of Wales Theatre and the TIFF Bell Lightbox. The modern finishes include exposed concrete walls, engineered hardwood flooring, wall to wall closets, floor-to-ceiling windows, stainless steel appliances including a rare gas stove, and a barbecue on the balcony. Exceptional Amenities: outdoor pool, gym, party room, and24-hour concierge. Steps away from the PATH, St. Andrew Station, and more. **** EXTRAS **** Stainless Steel Blomberg Fridge, Fulgor Gas Stove & Oven , Whirlpool Microwave Rangehood ; LG Dishwasher, Samsung Washer And Dryer. All Existing Lighting Fixtures. All Window coverings. 1 Parking Spot & 1 Locker. (id:24801)
Property Details
| MLS® Number | C9508752 |
| Property Type | Single Family |
| Community Name | Waterfront Communities C1 |
| Amenities Near By | Hospital, Park, Public Transit |
| Community Features | Pet Restrictions |
| Features | Balcony |
| Parking Space Total | 1 |
| Pool Type | Outdoor Pool |
| View Type | View |
Building
| Bathroom Total | 2 |
| Bedrooms Above Ground | 2 |
| Bedrooms Total | 2 |
| Amenities | Security/concierge, Exercise Centre, Party Room, Storage - Locker |
| Cooling Type | Central Air Conditioning |
| Exterior Finish | Concrete |
| Flooring Type | Hardwood, Porcelain Tile |
| Heating Fuel | Natural Gas |
| Heating Type | Forced Air |
| Size Interior | 900 - 999 Ft2 |
| Type | Apartment |
Parking
| Underground |
Land
| Acreage | No |
| Land Amenities | Hospital, Park, Public Transit |
Rooms
| Level | Type | Length | Width | Dimensions |
|---|---|---|---|---|
| Main Level | Living Room | 4.83 m | 4.29 m | 4.83 m x 4.29 m |
| Main Level | Dining Room | 4.83 m | 4.29 m | 4.83 m x 4.29 m |
| Main Level | Kitchen | 4.83 m | 4.29 m | 4.83 m x 4.29 m |
| Main Level | Primary Bedroom | 3.35 m | 3.1 m | 3.35 m x 3.1 m |
| Main Level | Bedroom 2 | 3.15 m | 2.49 m | 3.15 m x 2.49 m |
| Main Level | Bathroom | Measurements not available | ||
| Main Level | Bathroom | Measurements not available |
Contact Us
Contact us for more information
Wins Wing-Sez Lai
Broker
(416) 903-7032
www.youtube.com/embed/nsxt4-kGcW0
www.winslai.com/
www.facebook.com/buyrealestatetoronto/
twitter.com/winslaitoronto
www.linkedin.com/in/wins-lai-654082143/
7 Hayden Street
Toronto, Ontario M4Y 2P2
(416) 975-9889
(416) 975-0220




