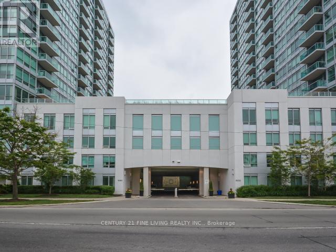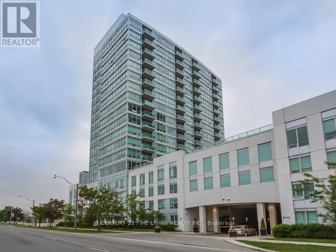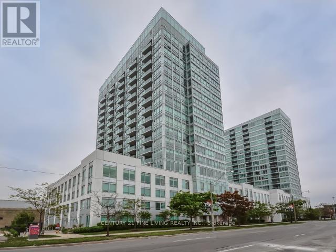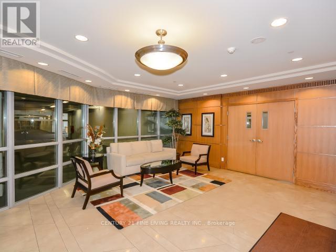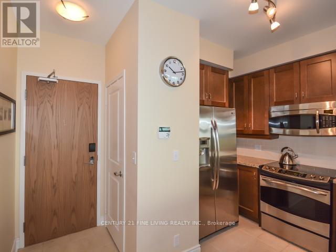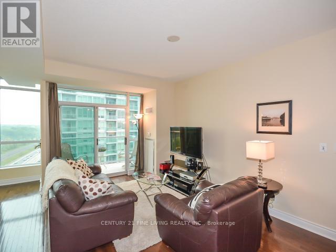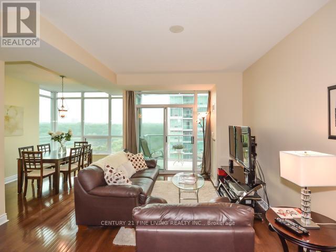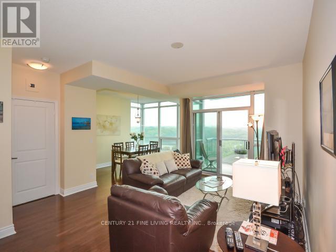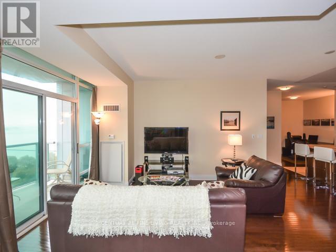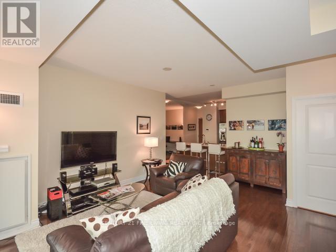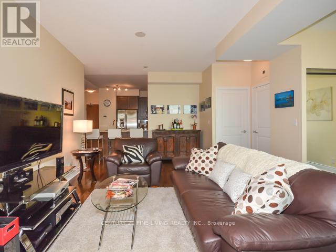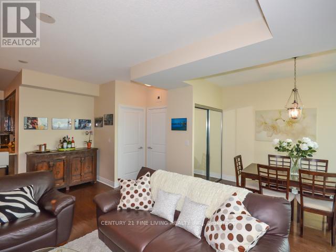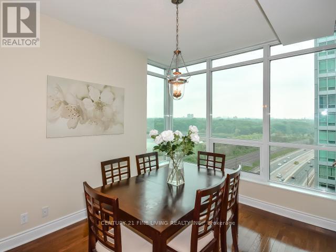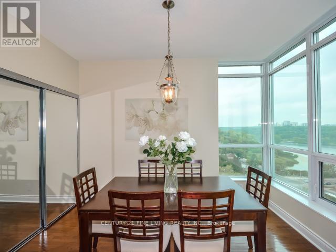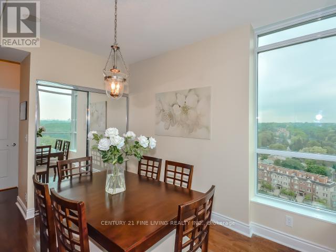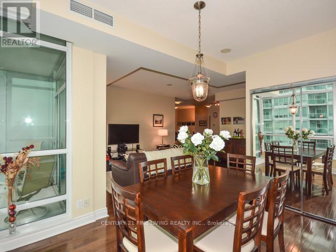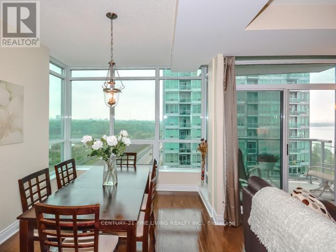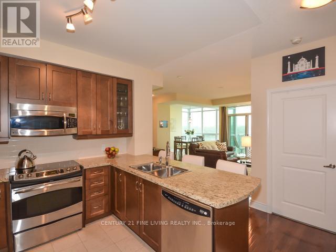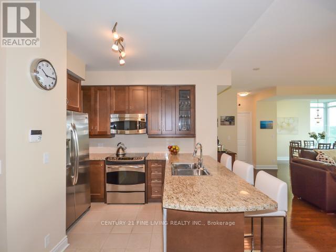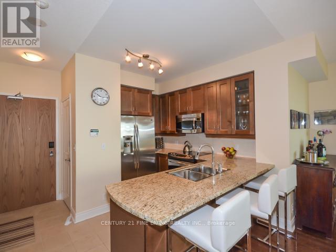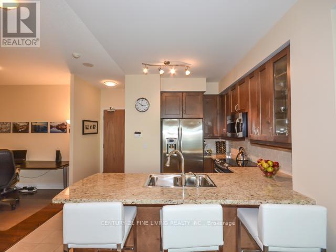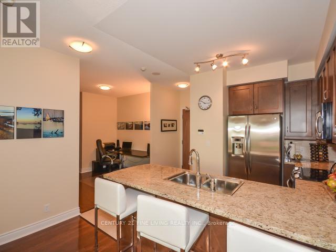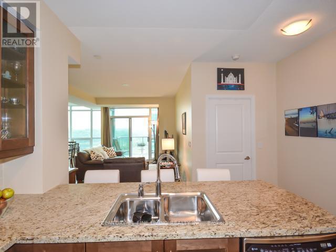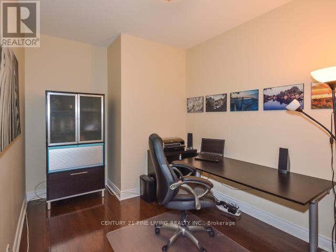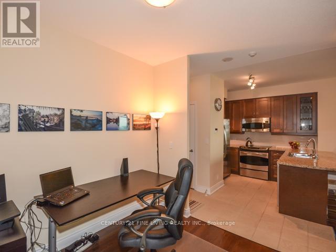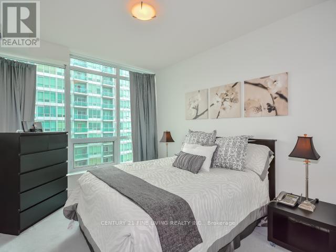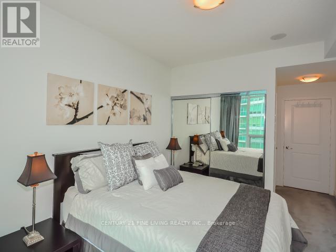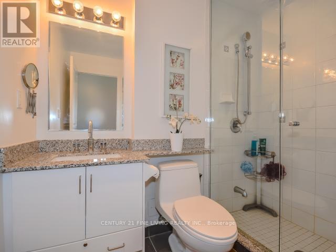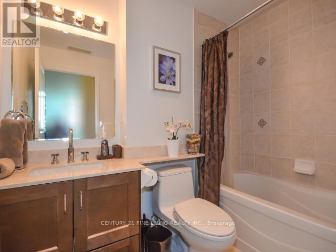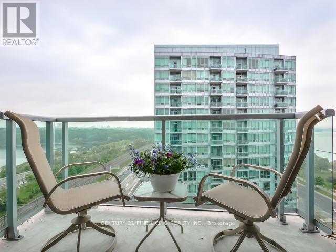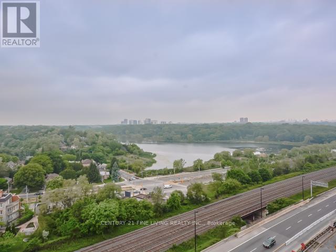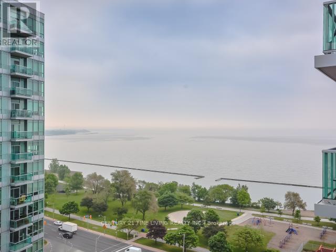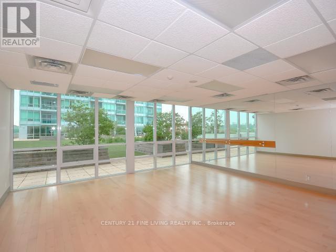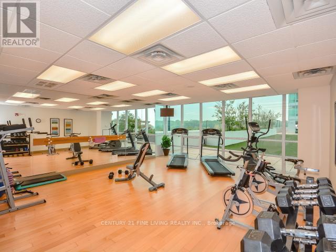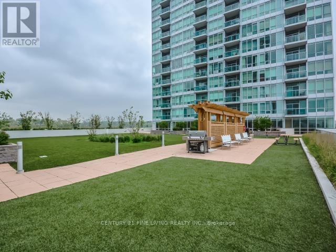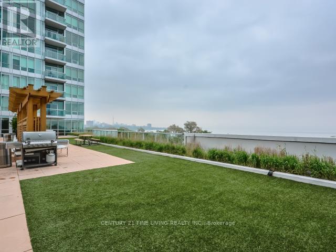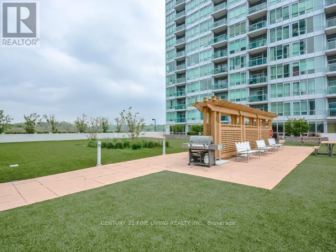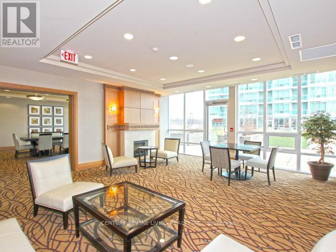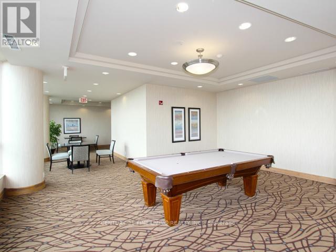1504 - 1910 Lake Shore Boulevard W Toronto, Ontario M6S 1A2
$3,400 Monthly
This Super Large (Originally 2 Bdrm + Den Plan - 2nd Bedroom Is Now Dining Area - See attached floor plan) 1 Bedroom Plus Very Large Den And 2 Full Baths! - Boasts Amazing Lake And High Park Views! Fantastic Layout For Maximum Use. Upscale Lux Building With Access To Waterfront Trails, Transit, High Park, 10 Minutes To Downtown. Gorgeous Sun Drenched 970 Sqft Of Luxury Lake Front Living. Truly A Stunning Suite! Fab amenities, Roof top BBQ, Gym Visitor Parking. See attached Floor Plans (id:24801)
Property Details
| MLS® Number | W12417982 |
| Property Type | Single Family |
| Community Name | High Park-Swansea |
| Amenities Near By | Park, Public Transit |
| Community Features | Pet Restrictions |
| Easement | Unknown, None |
| Features | Balcony |
| Parking Space Total | 1 |
| Water Front Type | Waterfront |
Building
| Bathroom Total | 2 |
| Bedrooms Above Ground | 2 |
| Bedrooms Below Ground | 1 |
| Bedrooms Total | 3 |
| Amenities | Security/concierge, Exercise Centre, Recreation Centre, Party Room, Visitor Parking, Separate Electricity Meters, Storage - Locker |
| Cooling Type | Central Air Conditioning |
| Exterior Finish | Concrete |
| Flooring Type | Hardwood, Carpeted |
| Heating Fuel | Natural Gas |
| Heating Type | Forced Air |
| Size Interior | 900 - 999 Ft2 |
| Type | Apartment |
Parking
| Underground | |
| Garage |
Land
| Access Type | Year-round Access |
| Acreage | No |
| Land Amenities | Park, Public Transit |
Rooms
| Level | Type | Length | Width | Dimensions |
|---|---|---|---|---|
| Main Level | Dining Room | 5.85 m | 3.05 m | 5.85 m x 3.05 m |
| Main Level | Kitchen | 2.93 m | 1.83 m | 2.93 m x 1.83 m |
| Main Level | Den | 2.69 m | 2.67 m | 2.69 m x 2.67 m |
| Main Level | Primary Bedroom | 3.66 m | 3.05 m | 3.66 m x 3.05 m |
| Main Level | Bathroom | Measurements not available | ||
| Main Level | Bathroom | Measurements not available |
Contact Us
Contact us for more information
Anthony Gallippi
Salesperson
www.agfineliving.com/
3077 Dundas St. W. Suite 201
Toronto, Ontario M6P 1Z7
(416) 849-2121
(416) 902-0101
Lara Marisa De Sousa
Salesperson
www.agfineliving.com/
3077 Dundas St. W. Suite 201
Toronto, Ontario M6P 1Z7
(416) 849-2121
(416) 902-0101


