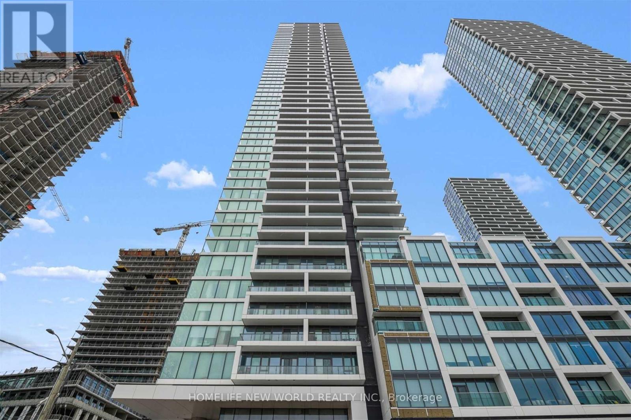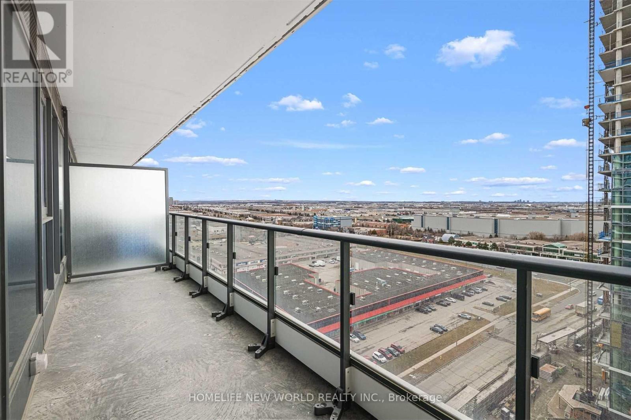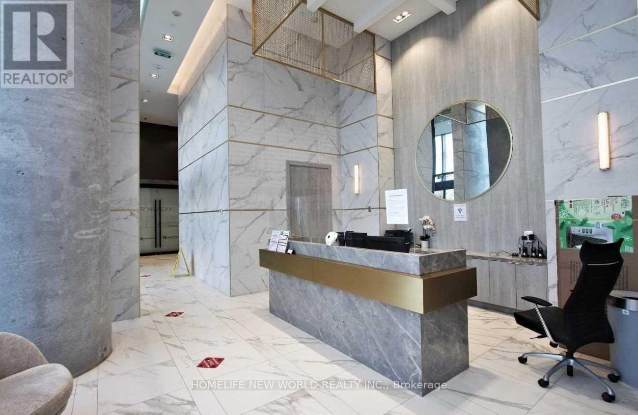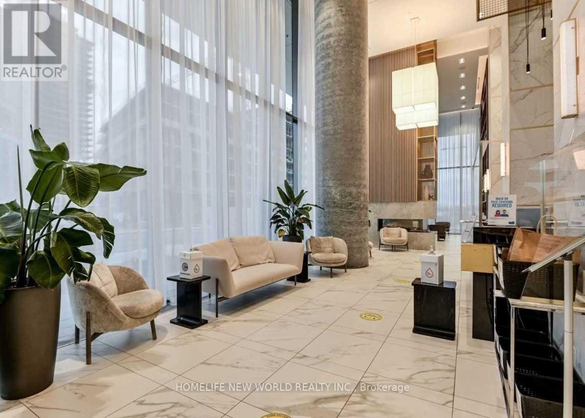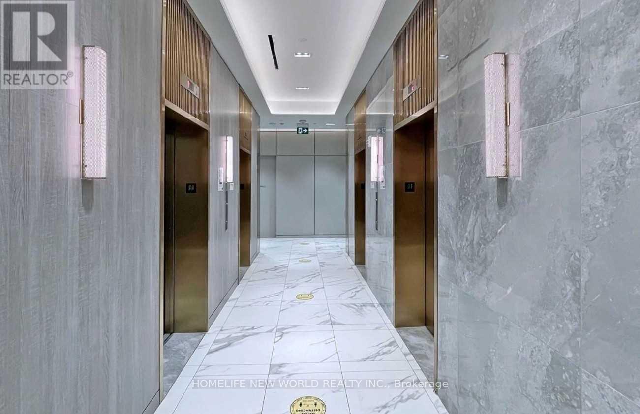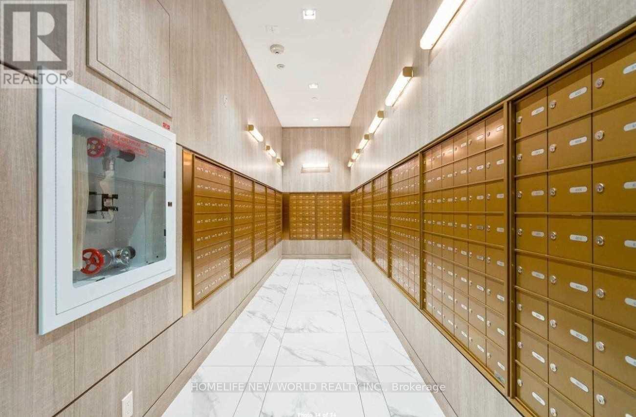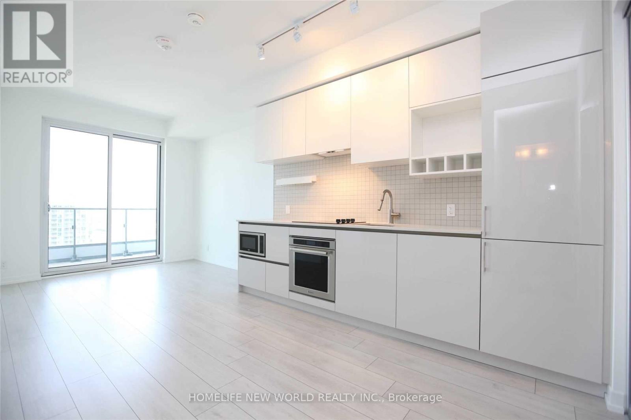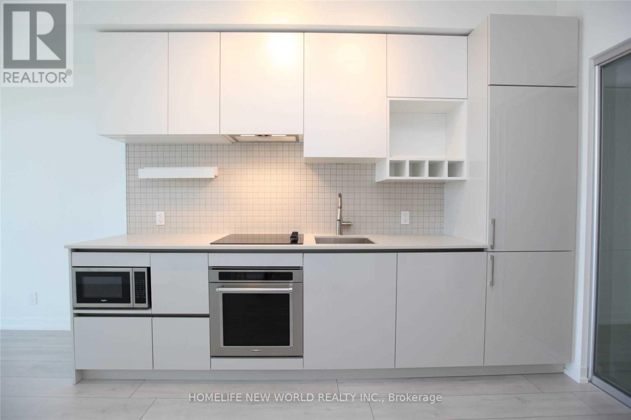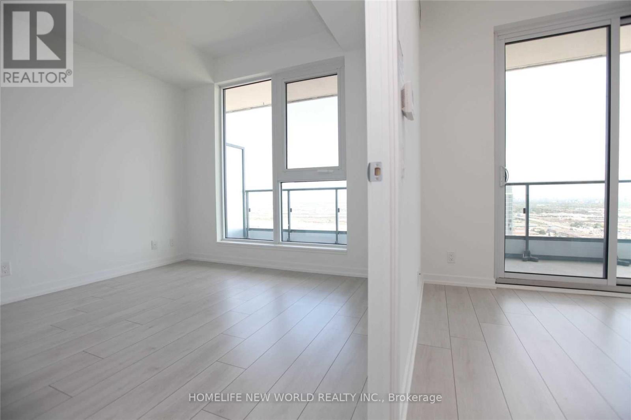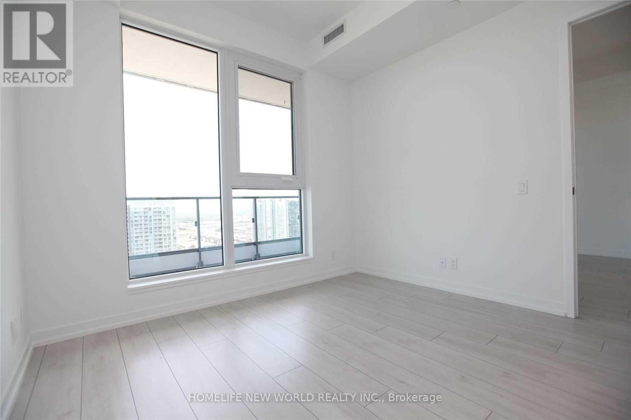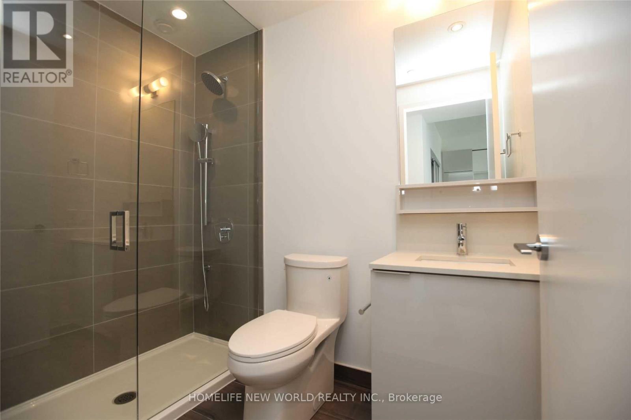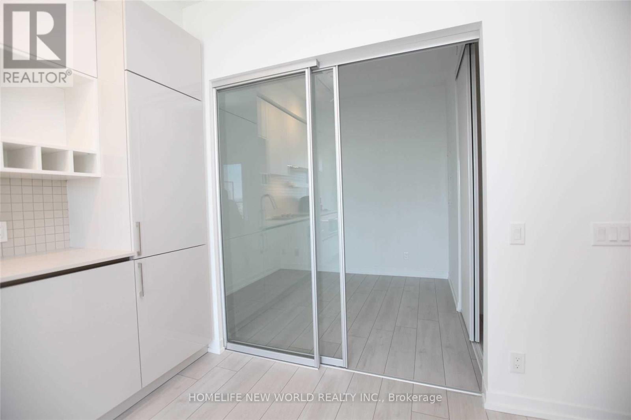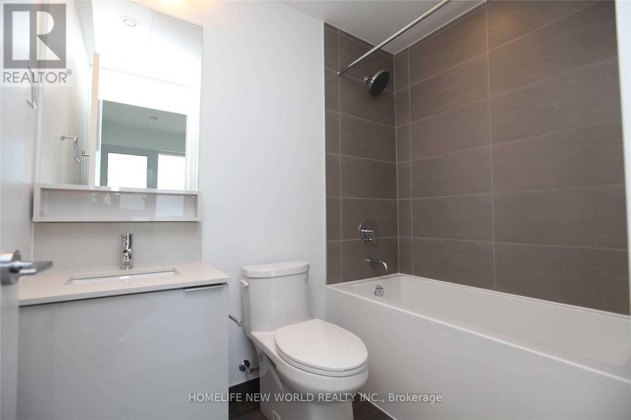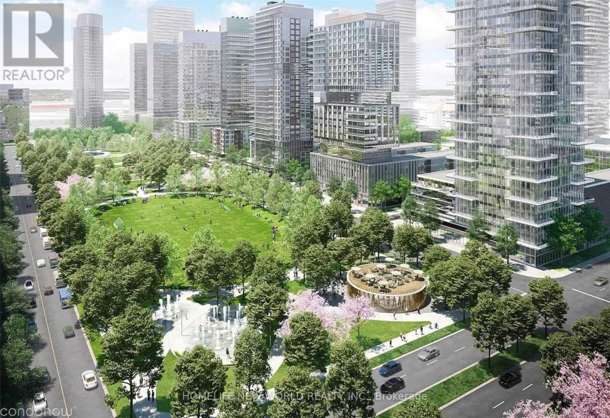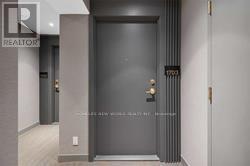1503 - 950 Portage Parkway Vaughan, Ontario L4K 0J7
2 Bedroom
2 Bathroom
600 - 699 ft2
Indoor Pool
Central Air Conditioning
Forced Air
$2,280 Monthly
Luxury Tc3 , 2 Bed 2 Bath Facing East, Vaughan Metropolitan Transit Centre. Bright & Spacious Unit. 665Sqft +114 Sqft Balcony. Laminate Floors Throughout, Modern Kitchen W/ Integrated S/S Appliances, Quartz Countertop & Backsplash. Steps To Ttc Subway Station, Viva Bus Terminal, Shopping, Restaurants. Mins To Highway 400 & 407 And Near York University.**Tenant Pay For Utilities, No Parking** (id:24801)
Property Details
| MLS® Number | N12444710 |
| Property Type | Single Family |
| Community Name | Vaughan Corporate Centre |
| Community Features | Pet Restrictions |
| Features | Balcony |
| Pool Type | Indoor Pool |
Building
| Bathroom Total | 2 |
| Bedrooms Above Ground | 2 |
| Bedrooms Total | 2 |
| Age | New Building |
| Amenities | Security/concierge, Exercise Centre, Party Room |
| Appliances | Dishwasher, Dryer, Microwave, Stove, Washer, Refrigerator |
| Basement Features | Apartment In Basement |
| Basement Type | N/a |
| Cooling Type | Central Air Conditioning |
| Exterior Finish | Concrete |
| Flooring Type | Laminate |
| Heating Fuel | Natural Gas |
| Heating Type | Forced Air |
| Size Interior | 600 - 699 Ft2 |
| Type | Apartment |
Parking
| No Garage |
Land
| Acreage | No |
Rooms
| Level | Type | Length | Width | Dimensions |
|---|---|---|---|---|
| Ground Level | Living Room | 6.04 m | 3.05 m | 6.04 m x 3.05 m |
| Ground Level | Dining Room | 6.04 m | 3.05 m | 6.04 m x 3.05 m |
| Ground Level | Kitchen | 6.04 m | 3.05 m | 6.04 m x 3.05 m |
| Ground Level | Primary Bedroom | 3.32 m | 3.08 m | 3.32 m x 3.08 m |
| Ground Level | Bedroom 2 | 2.47 m | 2.65 m | 2.47 m x 2.65 m |
Contact Us
Contact us for more information
Arthur Yen Gong Pan
Broker
www.arthurpan.ca/
Homelife New World Realty Inc.
201 Consumers Rd., Ste. 205
Toronto, Ontario M2J 4G8
201 Consumers Rd., Ste. 205
Toronto, Ontario M2J 4G8
(416) 490-1177
(416) 490-1928
www.homelifenewworld.com/


