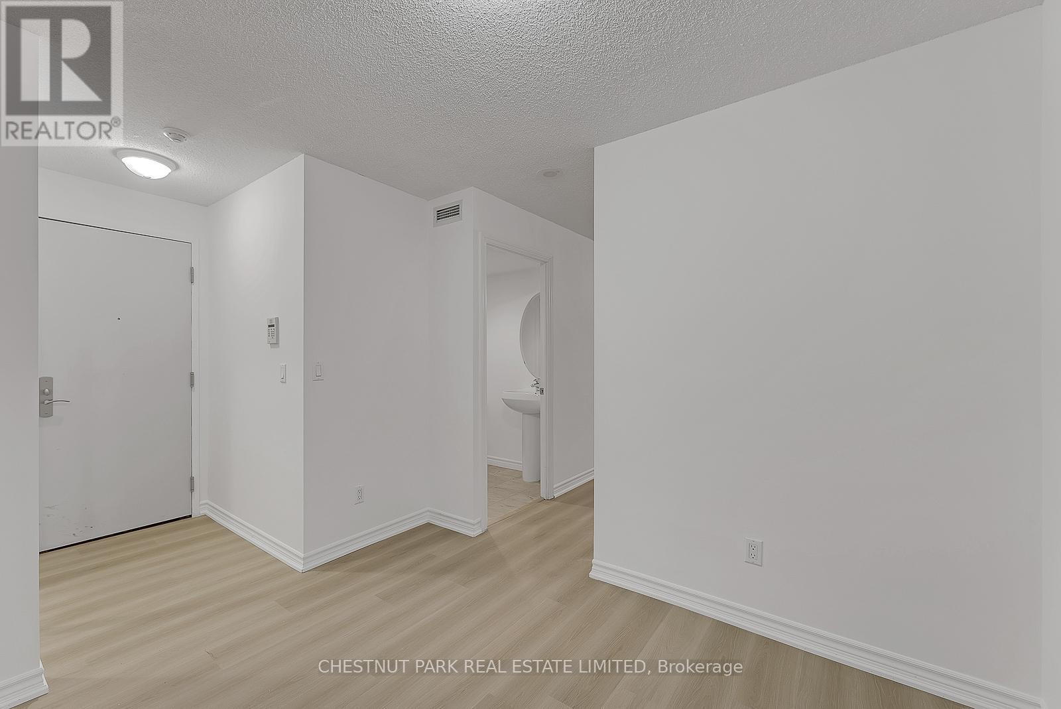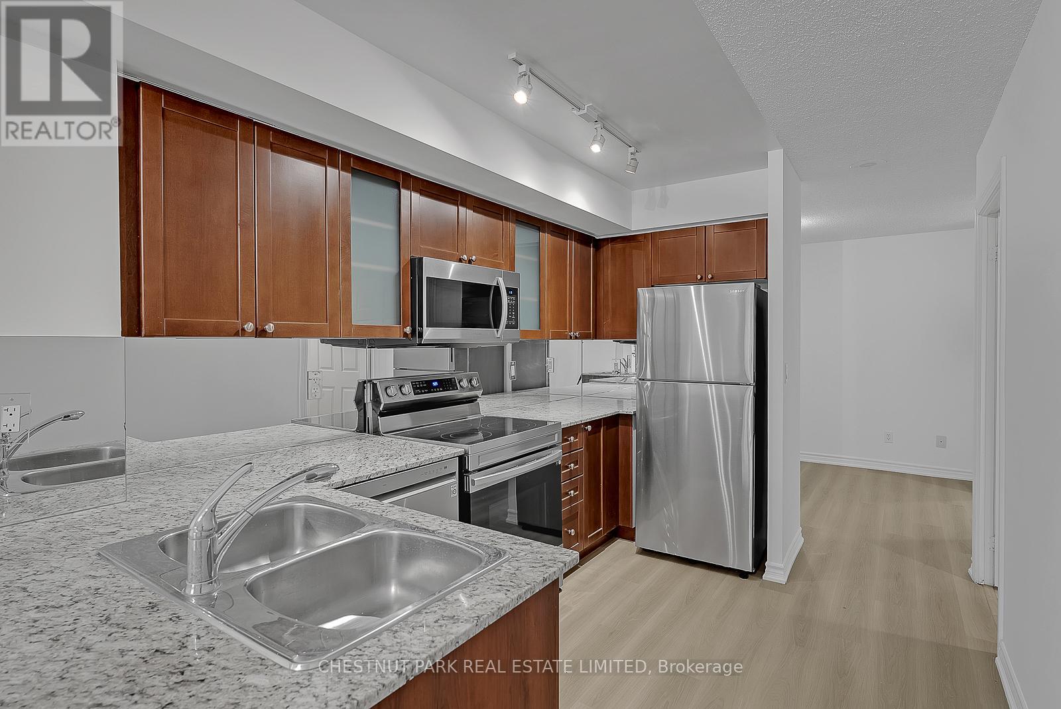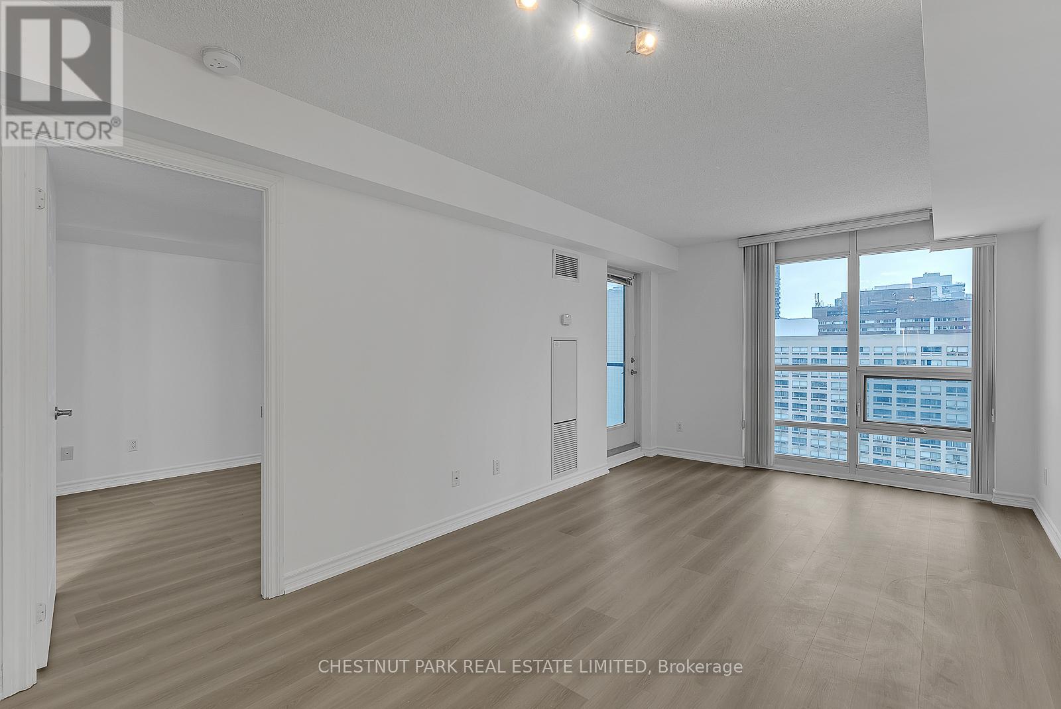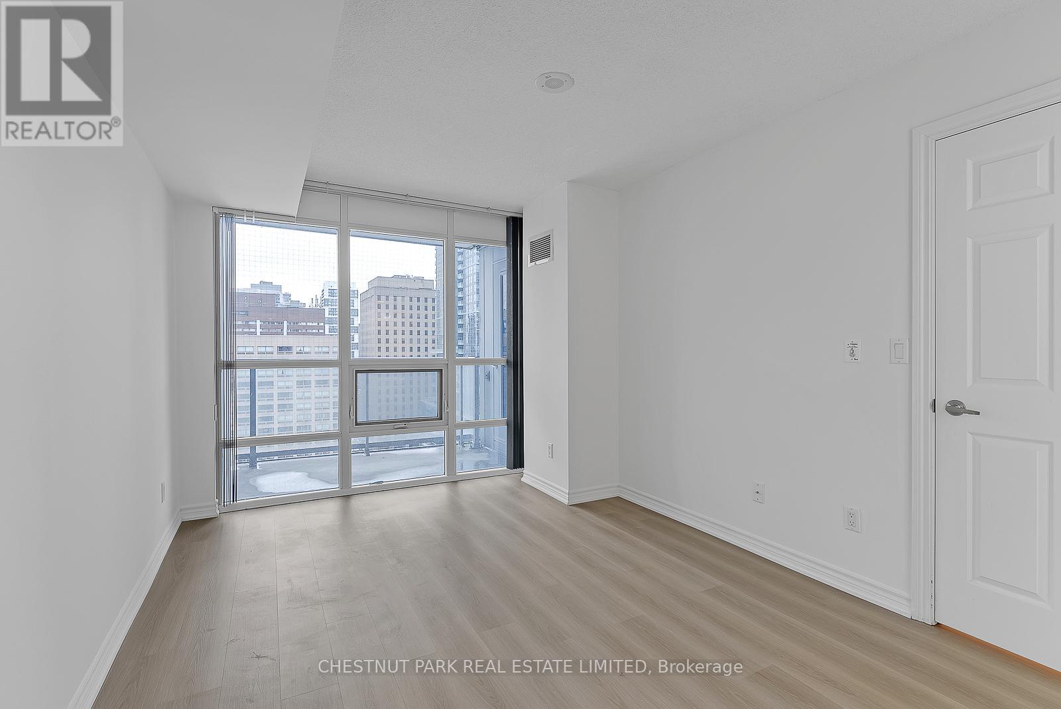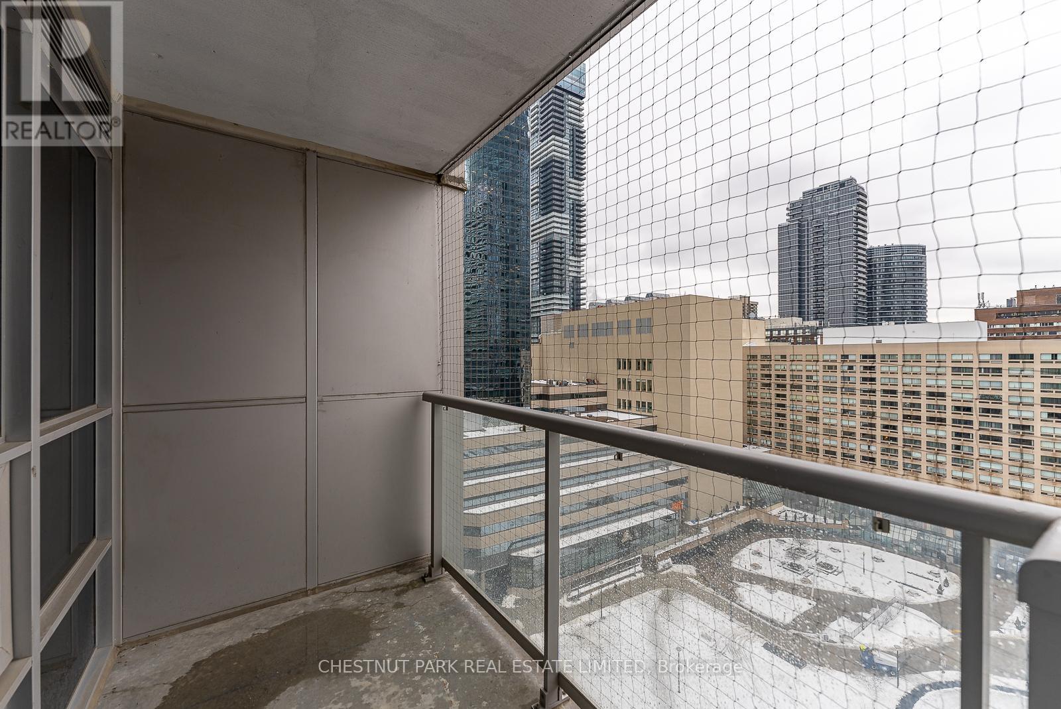1503 - 761 Bay Street Toronto, Ontario M5G 2R2
$2,900 Monthly
Residences of College Park (2) South Tower. Spacious 1 bedroom + den, 1.5 baths at Bay and College. Bedroom with double closet and ensuite bathroom. Open balcony with park view. Newer/updated fridge, stove, microwave, stove/oven, washer & dryer. 24 hour concierge. Excellent amenities, pool, gym, sauna, party room. 24-hour concierge. **** EXTRAS **** Access to subway, walking distance to Ryerson, U of T, hospitals and shopping. (id:24801)
Property Details
| MLS® Number | C11942829 |
| Property Type | Single Family |
| Neigbourhood | South Core |
| Community Name | Bay Street Corridor |
| Amenities Near By | Hospital, Public Transit |
| Community Features | Pets Not Allowed |
| Features | Balcony |
| Parking Space Total | 1 |
Building
| Bathroom Total | 2 |
| Bedrooms Above Ground | 1 |
| Bedrooms Below Ground | 1 |
| Bedrooms Total | 2 |
| Amenities | Security/concierge, Exercise Centre, Party Room, Sauna, Storage - Locker |
| Appliances | Blinds, Dryer, Microwave, Oven, Refrigerator, Stove, Washer |
| Cooling Type | Central Air Conditioning |
| Exterior Finish | Concrete |
| Flooring Type | Vinyl |
| Half Bath Total | 1 |
| Heating Fuel | Natural Gas |
| Heating Type | Forced Air |
| Size Interior | 700 - 799 Ft2 |
| Type | Apartment |
Parking
| Underground | |
| Garage |
Land
| Acreage | No |
| Land Amenities | Hospital, Public Transit |
Rooms
| Level | Type | Length | Width | Dimensions |
|---|---|---|---|---|
| Flat | Den | 3.05 m | 2.82 m | 3.05 m x 2.82 m |
| Flat | Kitchen | 2.59 m | 3.66 m | 2.59 m x 3.66 m |
| Flat | Living Room | 3.12 m | 5.87 m | 3.12 m x 5.87 m |
| Flat | Dining Room | 3.12 m | 5.87 m | 3.12 m x 5.87 m |
| Flat | Bedroom | 3.05 m | 3.96 m | 3.05 m x 3.96 m |
Contact Us
Contact us for more information
Nicoline Anna Elisabe Farrill
Salesperson
1300 Yonge St Ground Flr
Toronto, Ontario M4T 1X3
(416) 925-9191
(416) 925-3935
www.chestnutpark.com/
Astrid Willemsen
Salesperson
(416) 988-2126
www.astridwillemsen.com/
1300 Yonge St Ground Flr
Toronto, Ontario M4T 1X3
(416) 925-9191
(416) 925-3935
www.chestnutpark.com/







