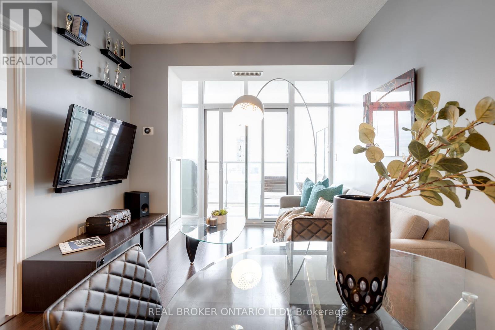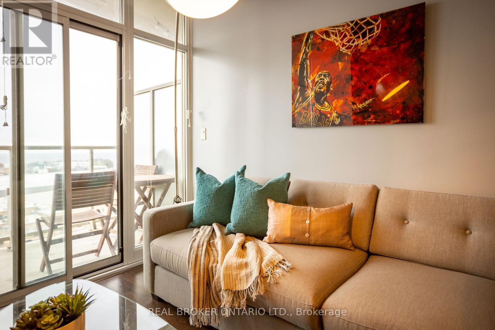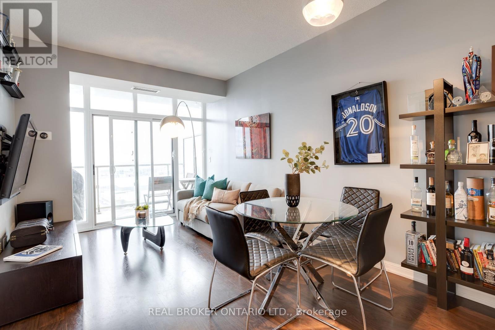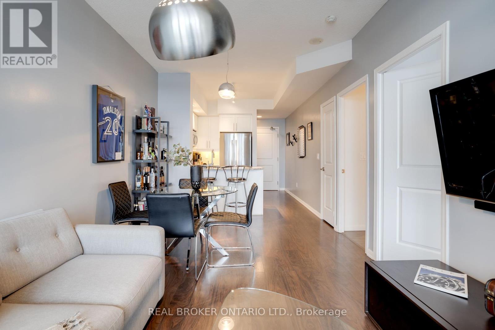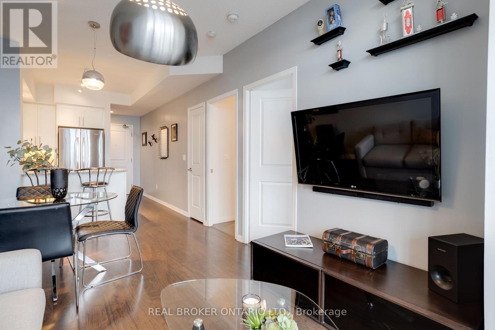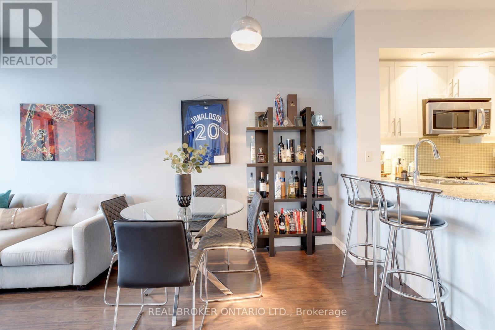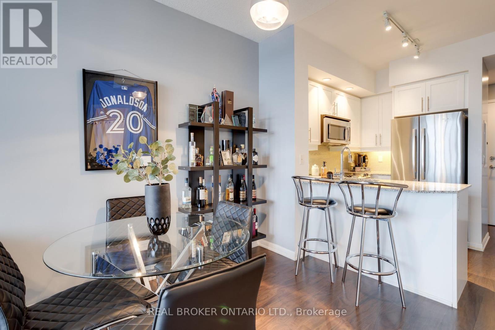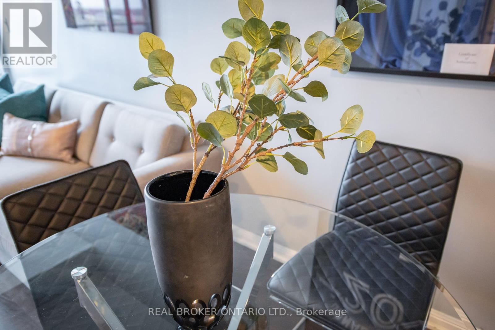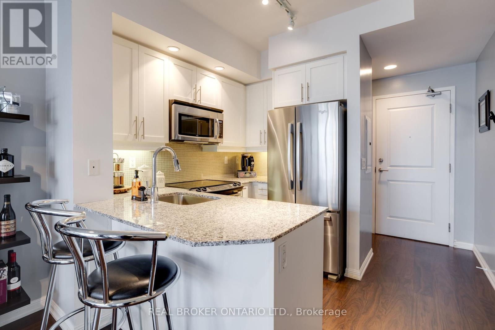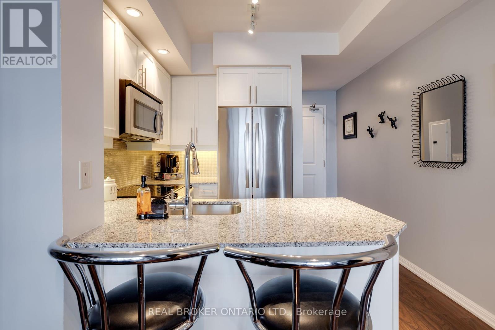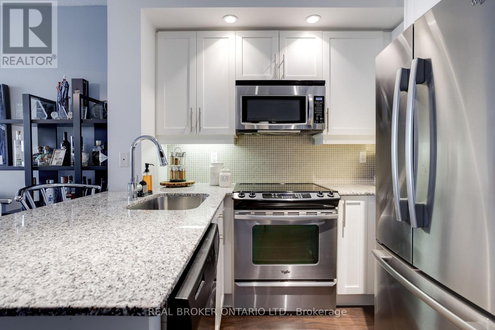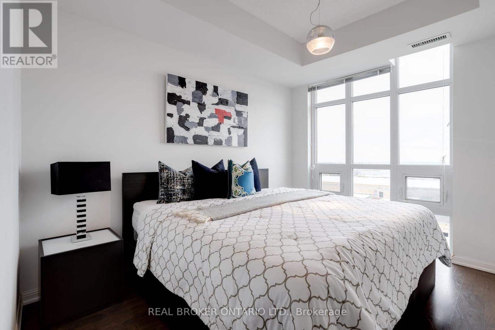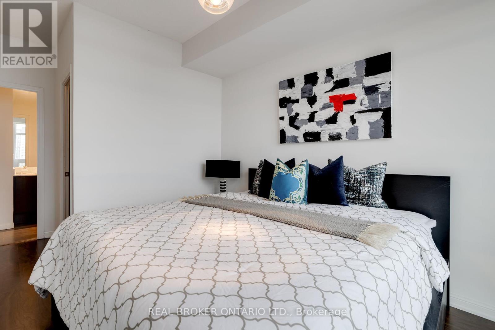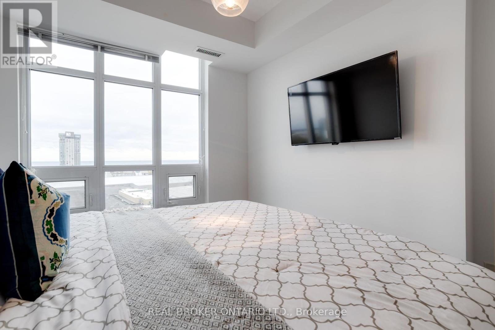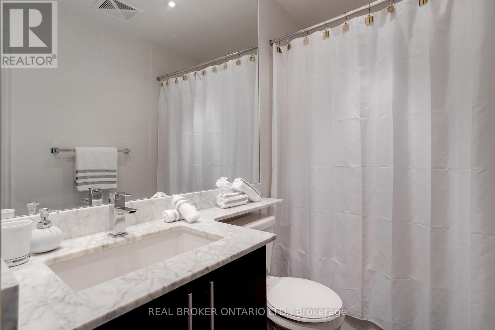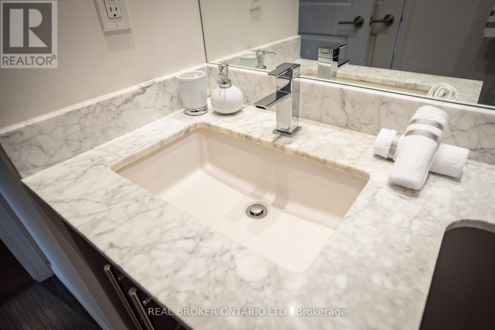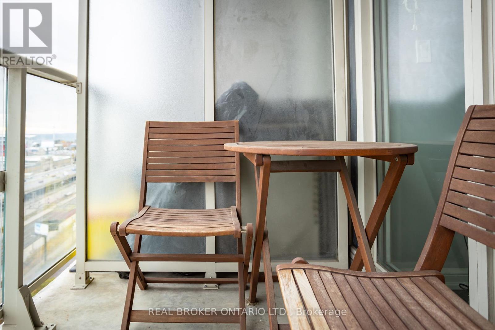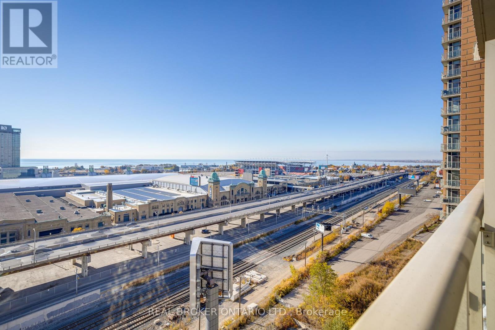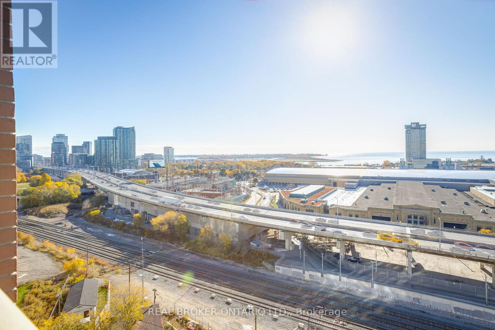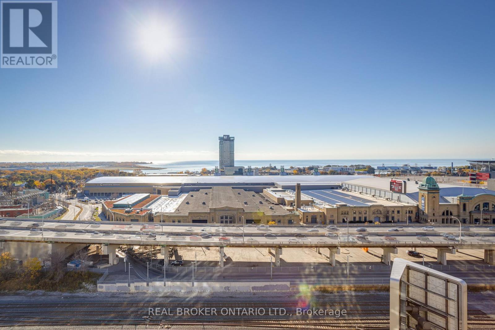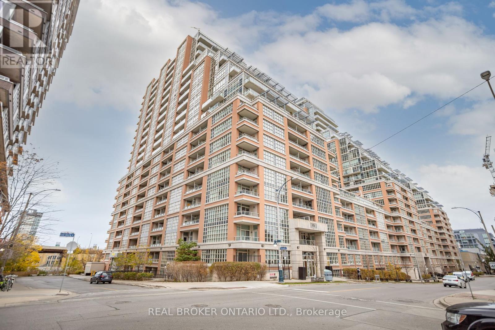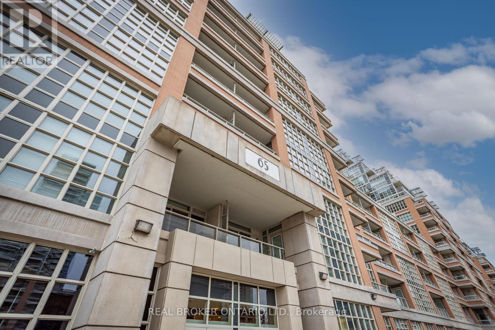#1503 -65 East Liberty St Toronto, Ontario M6K 3R2
$650,000Maintenance,
$486.92 Monthly
Maintenance,
$486.92 MonthlyBreathtaking Lake Views Await You Everyday in Rare 1-Bedroom with Parking at the Heart of Liberty. Bright and sunny because of its Southern exposure, floor-to-ceiling windows, and high ceilings. This 15th floor suite has a functional layout with a lovely kitchen that has built-in/stainless steel appliances and wraparound granite counter. The bedroom has a huge walk-in California closet and a full ensuite. Ideally located close to every thing you need. The building comes with most every amenity you can think of like ensuite bbqs, a golf simulator to help polish your game, a new party room, a media room/theater, an indoor pool, the building concierge for signed packages, a rooftop patio and much more. Your furry best friend is also welcome and there just happens to be a dog park across the street. The bus stop is right across the lobby door, a fact you will love if you need to commute on a rainy or snowy day. Parking is also conveniently located beside the elevator. This place just stacks on the pluses, there are just so many things to love! **** EXTRAS **** Steps to trendy cafes, restaurants, and a variety of shops. Minutes to Gardiner, the TTC, and 24-hour metro. (id:24801)
Property Details
| MLS® Number | C8244118 |
| Property Type | Single Family |
| Community Name | Niagara |
| Amenities Near By | Hospital, Park, Schools |
| Community Features | Community Centre |
| Features | Balcony |
| Parking Space Total | 1 |
| Pool Type | Indoor Pool |
Building
| Bathroom Total | 1 |
| Bedrooms Above Ground | 1 |
| Bedrooms Total | 1 |
| Amenities | Storage - Locker, Security/concierge, Visitor Parking, Exercise Centre |
| Cooling Type | Central Air Conditioning |
| Exterior Finish | Concrete |
| Heating Fuel | Natural Gas |
| Heating Type | Forced Air |
| Type | Apartment |
Parking
| Visitor Parking |
Land
| Acreage | No |
| Land Amenities | Hospital, Park, Schools |
Rooms
| Level | Type | Length | Width | Dimensions |
|---|---|---|---|---|
| Flat | Living Room | 5.08 m | 3.25 m | 5.08 m x 3.25 m |
| Flat | Dining Room | 5.08 m | 3.25 m | 5.08 m x 3.25 m |
| Flat | Kitchen | 1.8 m | 2 m | 1.8 m x 2 m |
| Flat | Bedroom | 3.65 m | 2.87 m | 3.65 m x 2.87 m |
https://www.realtor.ca/real-estate/26764697/1503-65-east-liberty-st-toronto-niagara
Interested?
Contact us for more information
Nasma Ali
Broker
onegroupre.com
https://www.linkedin.com/in/nasma

130 King St W Unit 1900b
Toronto, Ontario M5X 1E3
(888) 311-1172
(888) 311-1172
https://www.joinreal.com/


