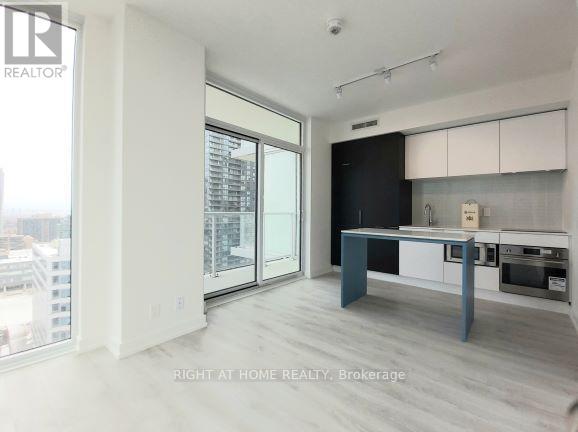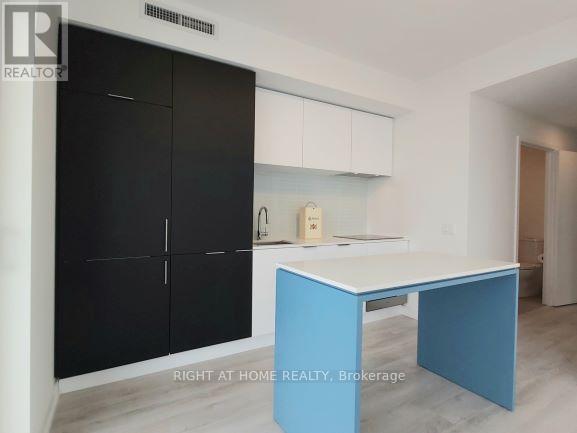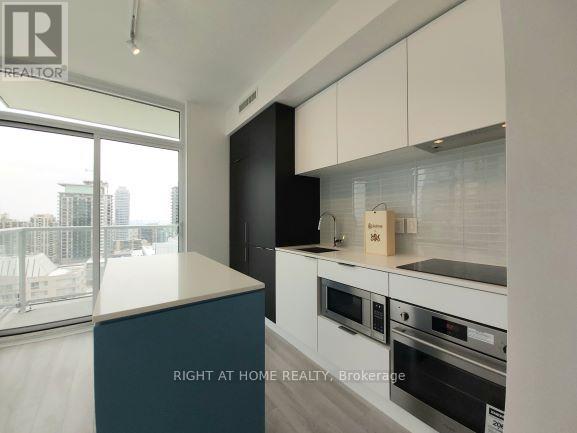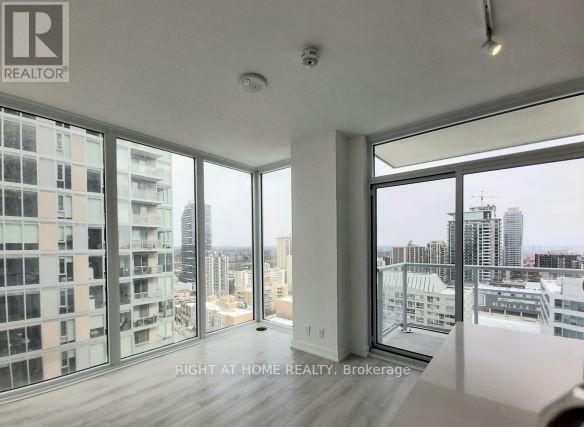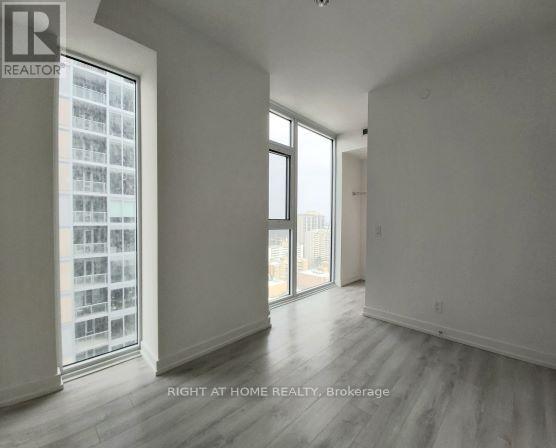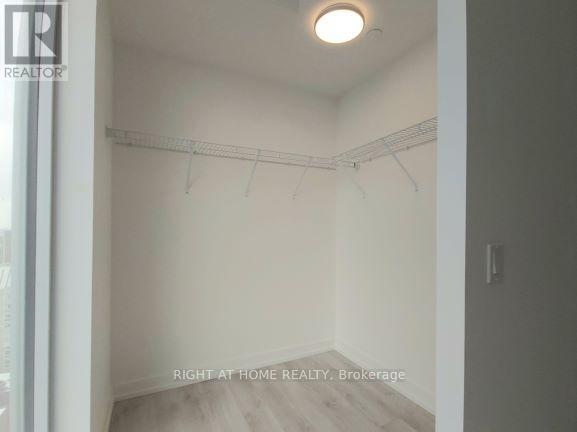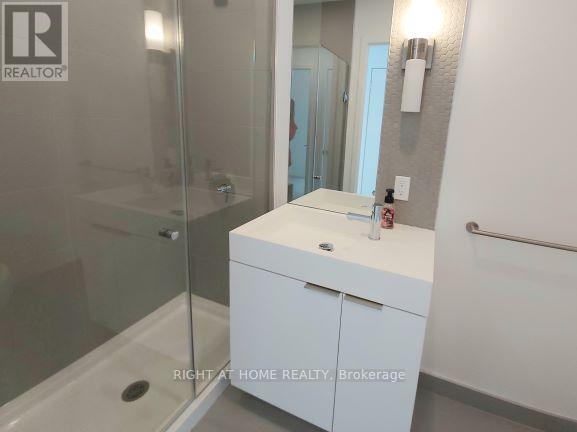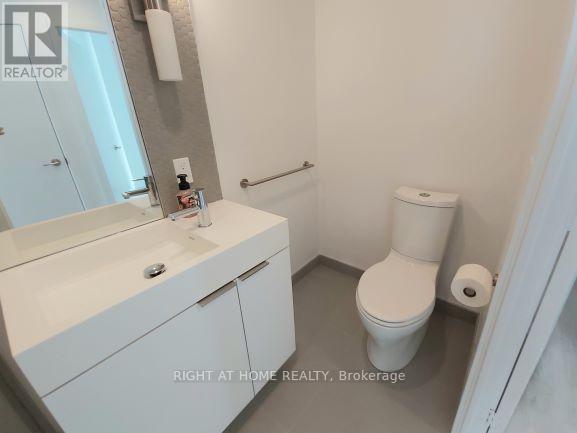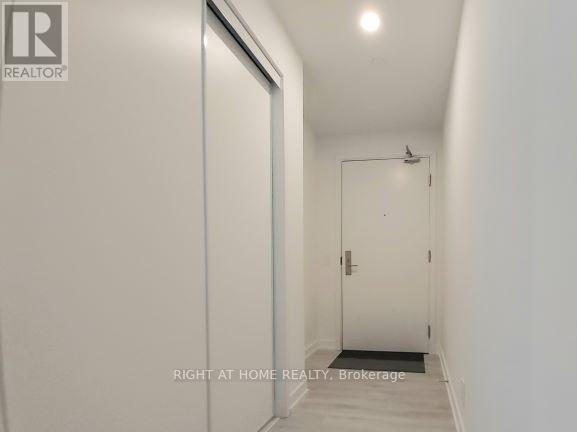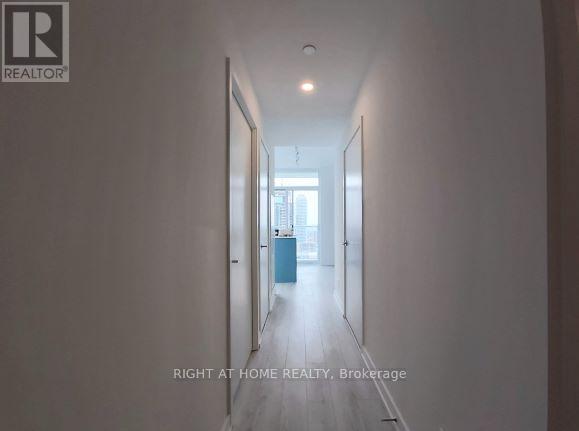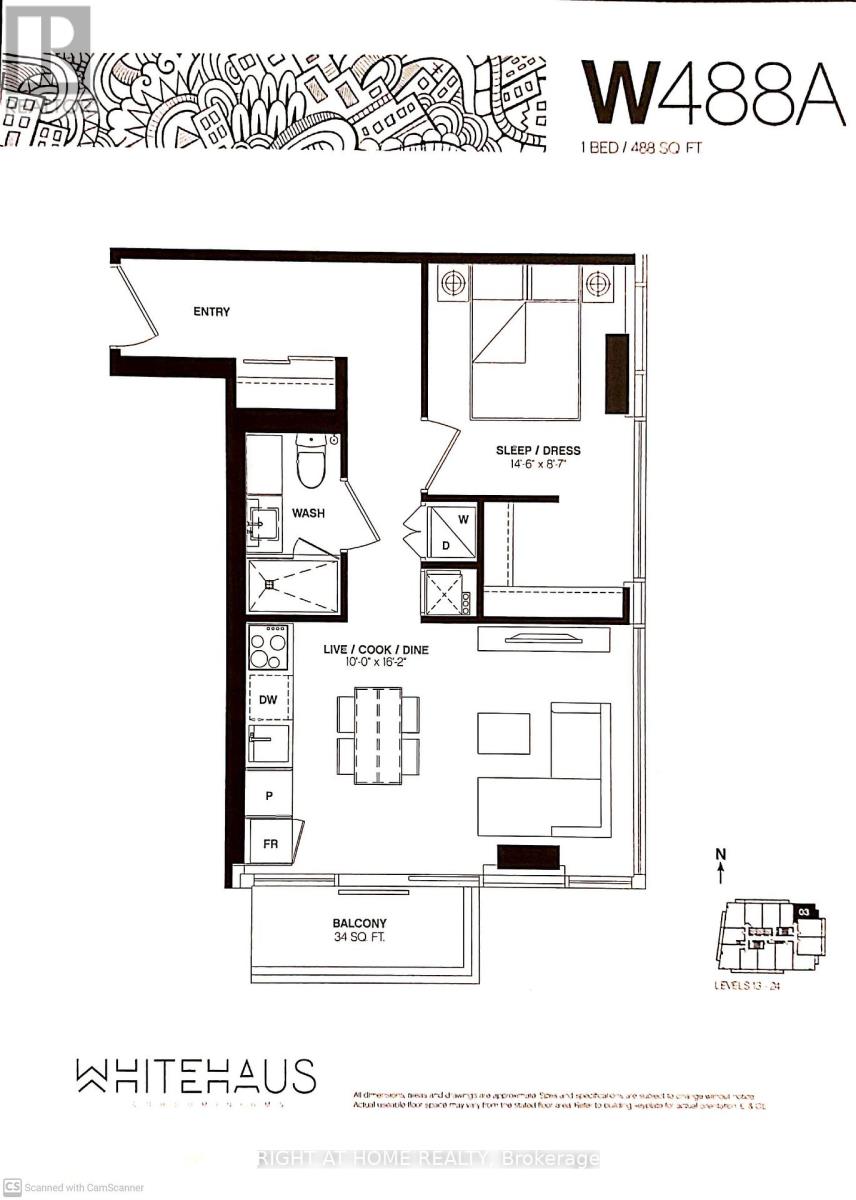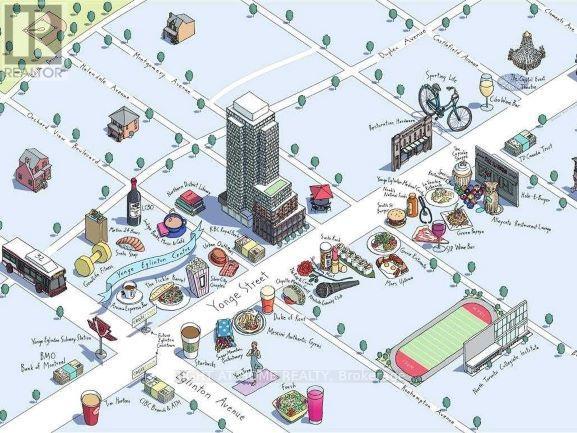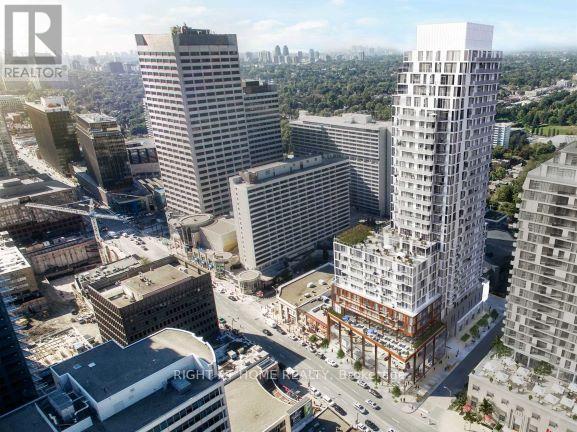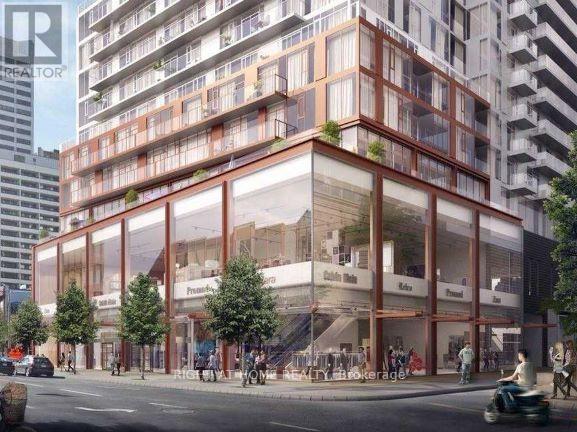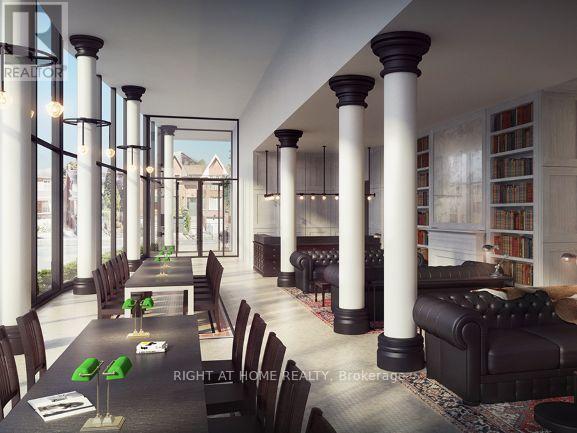1503 - 33 Helendale Avenue Toronto, Ontario M4R 0A4
1 Bedroom
1 Bathroom
0 - 499 ft2
Central Air Conditioning
Forced Air
$2,200 Monthly
Welcome To Whitehaus Condo At Heart Of Midtown Toronto. Beautifully Maintained Corner Unit With 9Ft Ceilings, Open Concept Functional Layout Featuring W/I Closet, Floor To Ceiling Windows With Full Of Natural Light, Modern Kitchen And Quartz Countertops, Island, Integrated Appliances, Laminate Thruout. Amenities Including 24 Hr Concierge, Gym, Game Room, Party/Meeting Room. Septs To Yonge/ Eglinton Subway, Restaurants, Entertainment, Retails And Much More (id:24801)
Property Details
| MLS® Number | C12542050 |
| Property Type | Single Family |
| Community Name | Yonge-Eglinton |
| Amenities Near By | Park, Public Transit, Schools |
| Community Features | Pets Not Allowed |
| Features | Balcony, Carpet Free |
| View Type | View |
Building
| Bathroom Total | 1 |
| Bedrooms Above Ground | 1 |
| Bedrooms Total | 1 |
| Age | 0 To 5 Years |
| Amenities | Security/concierge, Exercise Centre, Party Room |
| Basement Type | None |
| Cooling Type | Central Air Conditioning |
| Exterior Finish | Concrete |
| Flooring Type | Laminate |
| Heating Fuel | Natural Gas |
| Heating Type | Forced Air |
| Size Interior | 0 - 499 Ft2 |
| Type | Apartment |
Parking
| Underground | |
| Garage |
Land
| Acreage | No |
| Land Amenities | Park, Public Transit, Schools |
Rooms
| Level | Type | Length | Width | Dimensions |
|---|---|---|---|---|
| Ground Level | Dining Room | 3.05 m | 4.94 m | 3.05 m x 4.94 m |
| Ground Level | Primary Bedroom | 2.66 m | 4.45 m | 2.66 m x 4.45 m |
| Ground Level | Kitchen | 3.05 m | 4.94 m | 3.05 m x 4.94 m |
Contact Us
Contact us for more information
Jeong Sook Clara Kim
Salesperson
Right At Home Realty
1550 16th Avenue Bldg B Unit 3 & 4
Richmond Hill, Ontario L4B 3K9
1550 16th Avenue Bldg B Unit 3 & 4
Richmond Hill, Ontario L4B 3K9
(905) 695-7888
(905) 695-0900


