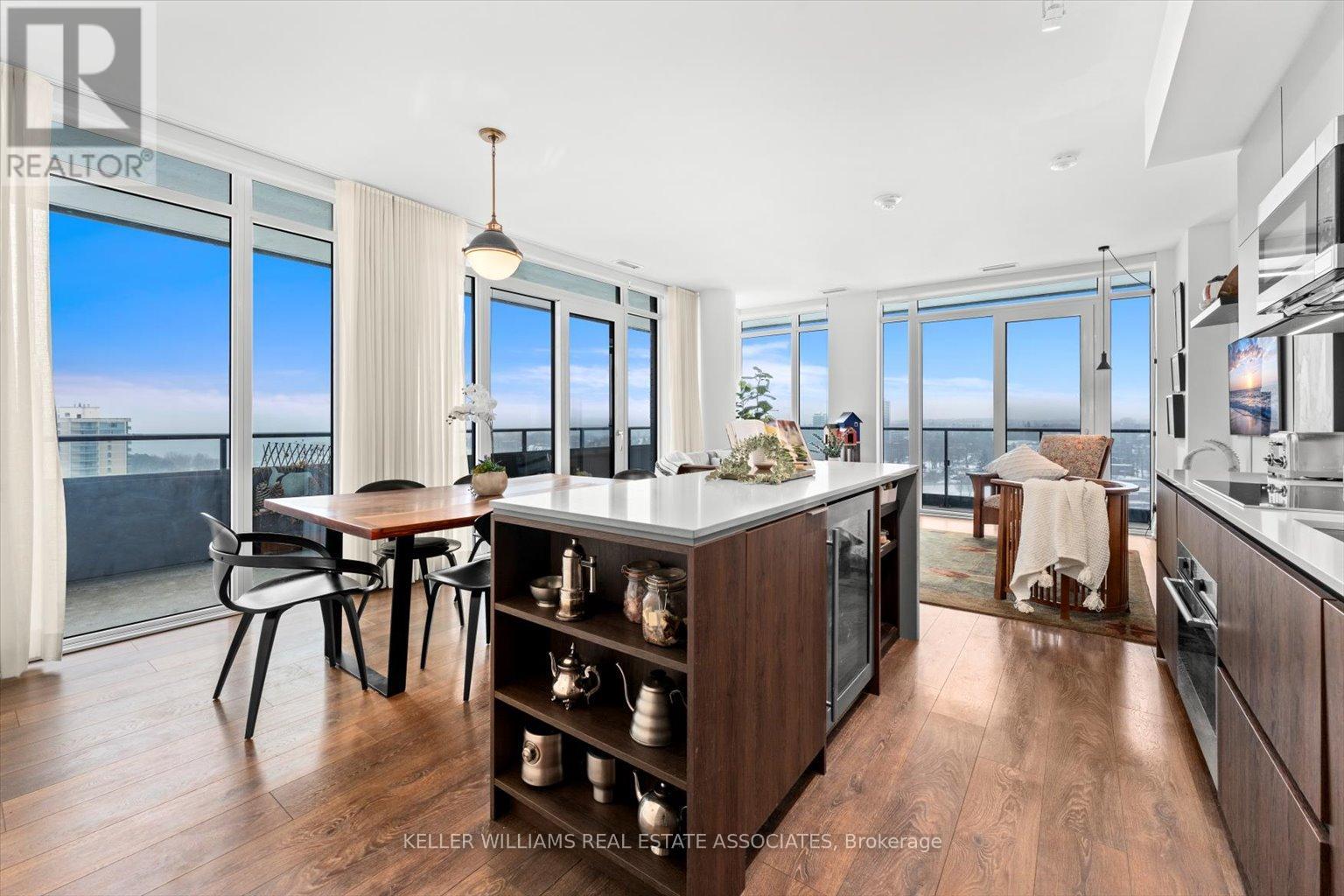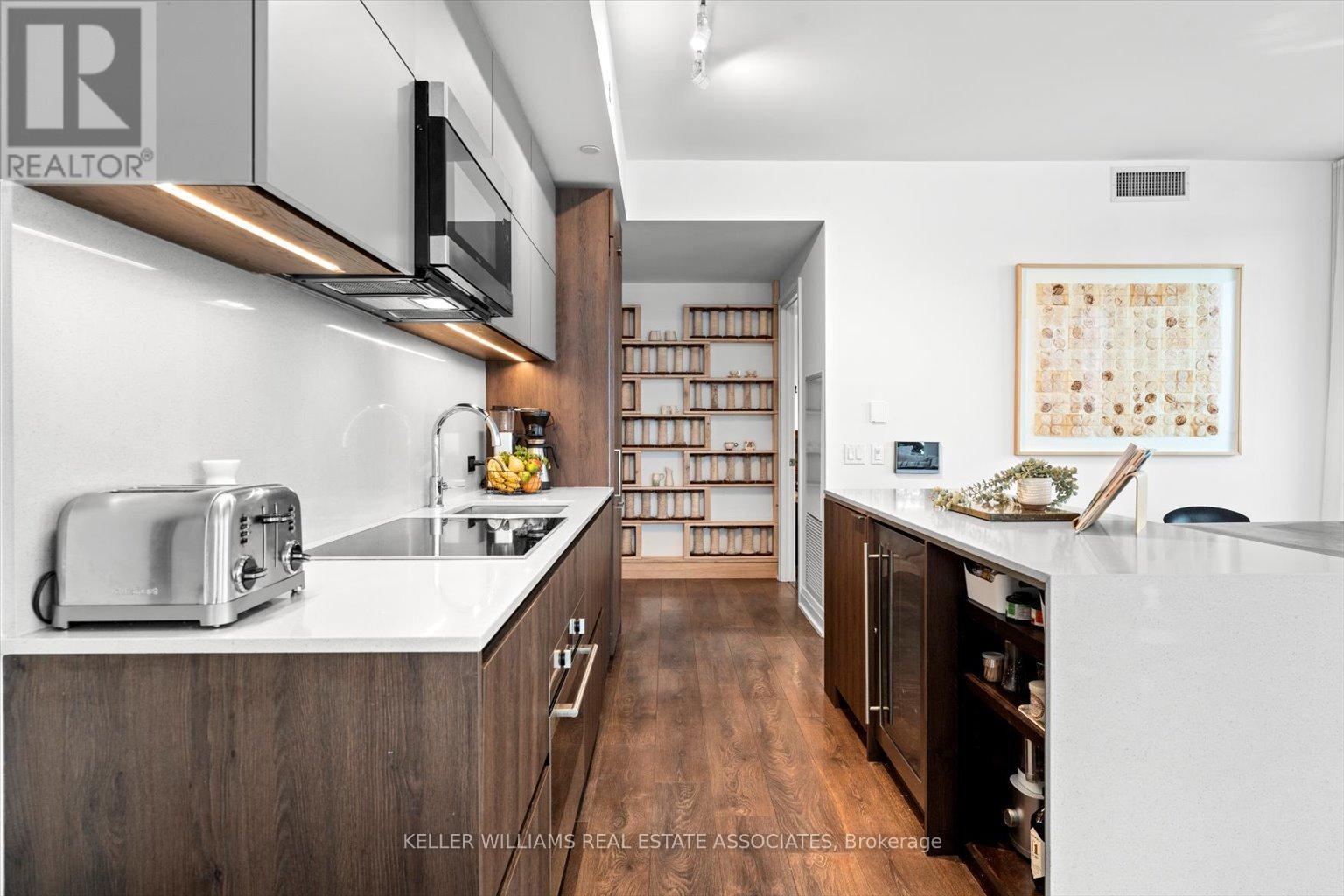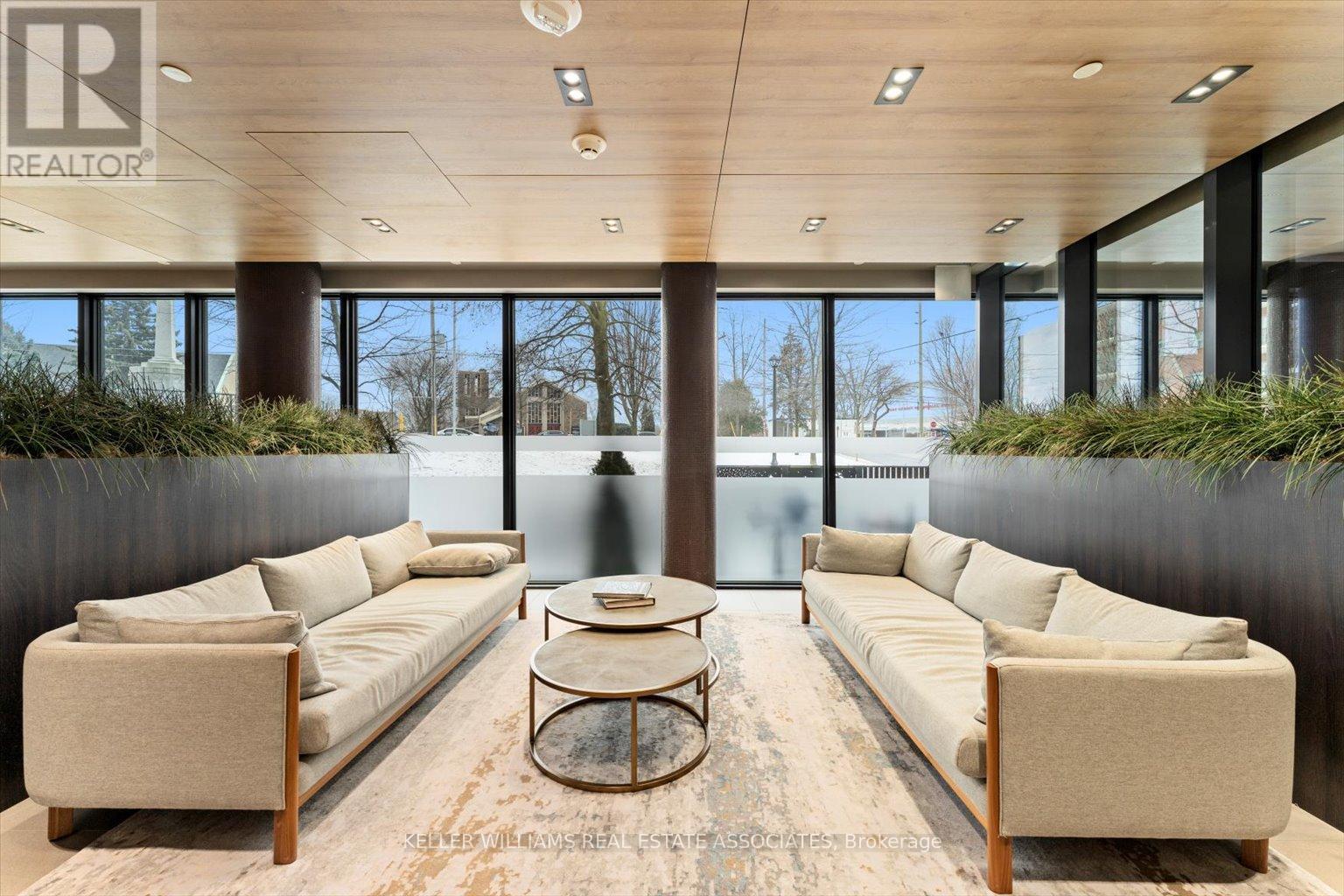1503 - 21 Park Street E Mississauga, Ontario L5G 0C2
$1,529,900Maintenance, Common Area Maintenance, Insurance, Parking, Cable TV
$1,312.46 Monthly
Maintenance, Common Area Maintenance, Insurance, Parking, Cable TV
$1,312.46 MonthlyIt's all about the View! This stunning 3 Bedroom 3 Full Washroom corner unit has incredible 270 degree views out over Toronto, Lake Ontario, the Credit River and Port Credit Memorial Park! Sit back and relax and watch the sun track across the sky as the light streams into this 1400 square foot masterpiece. Larger than most bungalows, you'll have space to spread out and enjoy the wonderful Port Credit city scape. Watch the boats in the harbour and the fireworks in the park from your amazing vantage point on the 350 square foot wrap around balcony. Retire at the end of the day to your private primary suite with walk-in closet and custom ensuite. Lots of room for overnight guests in the two additional bedrooms and 2 additional full washrooms or set one or both up as bright, beautiful offices, both with incredible views as well. Entertain friends and family in the open concept kitchen/living/dining spaces. Engineered Wide Plank Laminate floors, quartz countertops, custom cabinetry, waterfall island, 9 foot ceilings - too many features to list them all! Close to amazing schools, parks, trails, GO Station, shopping, restaurants and with easy access to transit and major highways, this location has everything you need! **EXTRAS** 1 minute to Port Credit GO. Short walk to Lake Ontario & Waterfront trails. Concierge, Car wash, fitness centre, media lounge, billiards room, party/meeting room, automated parcel notification, guest suite, terrace with BBQs, fire pit area. (id:24801)
Open House
This property has open houses!
2:00 pm
Ends at:4:00 pm
2:00 pm
Ends at:4:00 pm
Property Details
| MLS® Number | W11957073 |
| Property Type | Single Family |
| Community Name | Port Credit |
| Amenities Near By | Marina, Park |
| Community Features | Pet Restrictions, Community Centre |
| Features | Balcony |
| Parking Space Total | 1 |
| View Type | View, Lake View, River View, View Of Water, Direct Water View |
Building
| Bathroom Total | 3 |
| Bedrooms Above Ground | 3 |
| Bedrooms Total | 3 |
| Amenities | Car Wash, Security/concierge, Exercise Centre, Party Room, Visitor Parking, Storage - Locker |
| Appliances | Dishwasher, Dryer, Microwave, Refrigerator, Stove, Washer, Window Coverings |
| Cooling Type | Central Air Conditioning |
| Exterior Finish | Brick |
| Fire Protection | Controlled Entry, Security System |
| Flooring Type | Laminate, Tile |
| Size Interior | 1,400 - 1,599 Ft2 |
| Type | Apartment |
Parking
| Underground |
Land
| Acreage | No |
| Land Amenities | Marina, Park |
| Surface Water | Lake/pond |
Rooms
| Level | Type | Length | Width | Dimensions |
|---|---|---|---|---|
| Main Level | Living Room | 4.98 m | 3.44 m | 4.98 m x 3.44 m |
| Main Level | Dining Room | 3.6 m | 2.26 m | 3.6 m x 2.26 m |
| Main Level | Kitchen | 3.7 m | 2.67 m | 3.7 m x 2.67 m |
| Main Level | Primary Bedroom | 6.12 m | 3.18 m | 6.12 m x 3.18 m |
| Main Level | Bedroom 2 | 3.82 m | 3.42 m | 3.82 m x 3.42 m |
| Main Level | Bedroom 3 | 4.22 m | 2.87 m | 4.22 m x 2.87 m |
| Main Level | Laundry Room | 2.24 m | 2.03 m | 2.24 m x 2.03 m |
Contact Us
Contact us for more information
Kate Peterson
Salesperson
www.petersonteam.ca/
www.facebook.com/katepetersonteam
twitter.com/KPetersonTeam
www.linkedin.com/in/katepetersonteam
103 Lakeshore Rd East
Mississauga, Ontario L5G 1E2
(905) 278-8866
(905) 278-8881
Jeff Peterson
Broker
www.petersonteam.ca/
www.facebook.com/petersonteamkw
twitter.com/PetersonTeamKW
www.linkedin.com/in/jeffpetersontoronto
103 Lakeshore Rd East
Mississauga, Ontario L5G 1E2
(905) 278-8866
(905) 278-8881











































