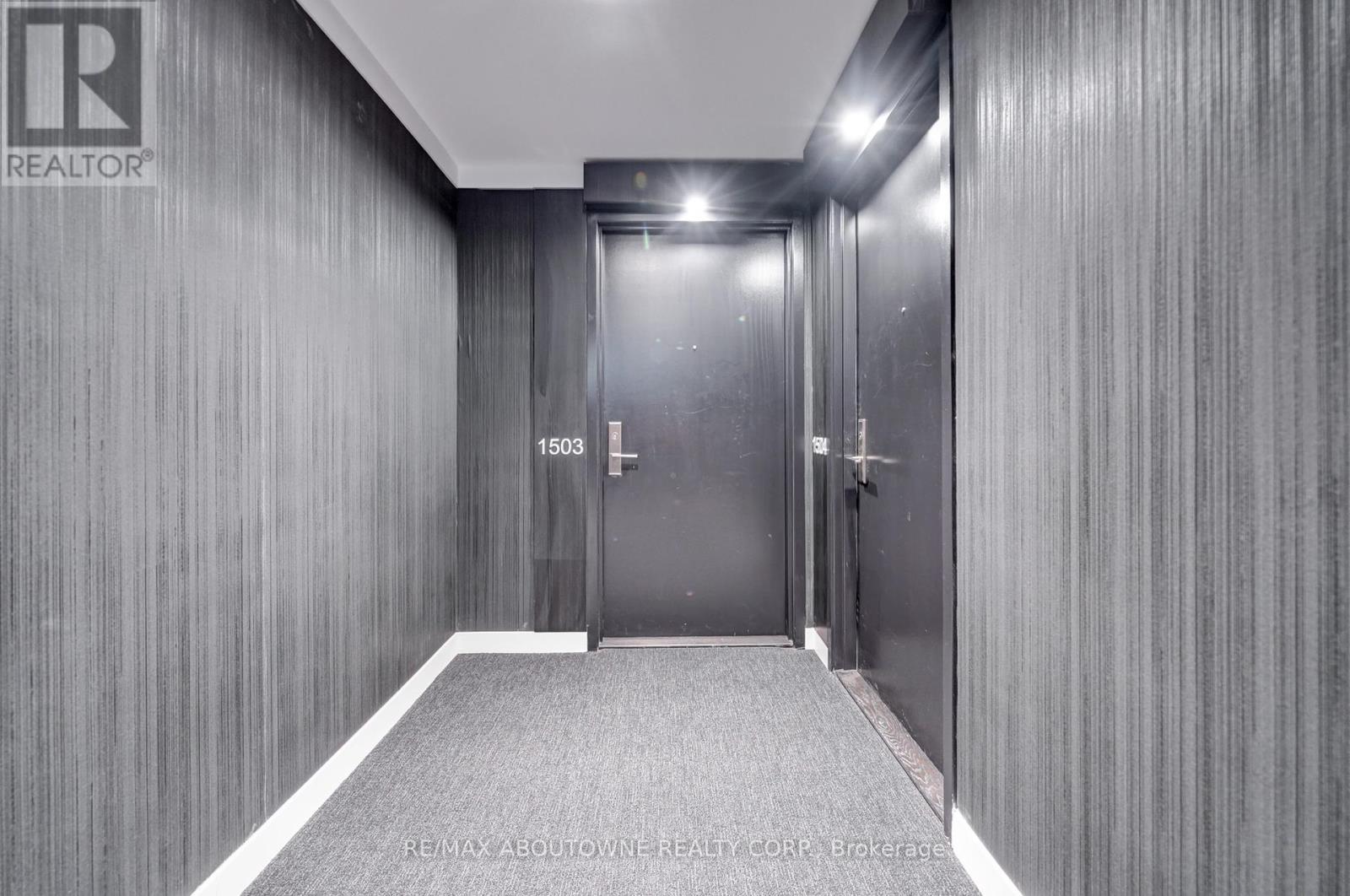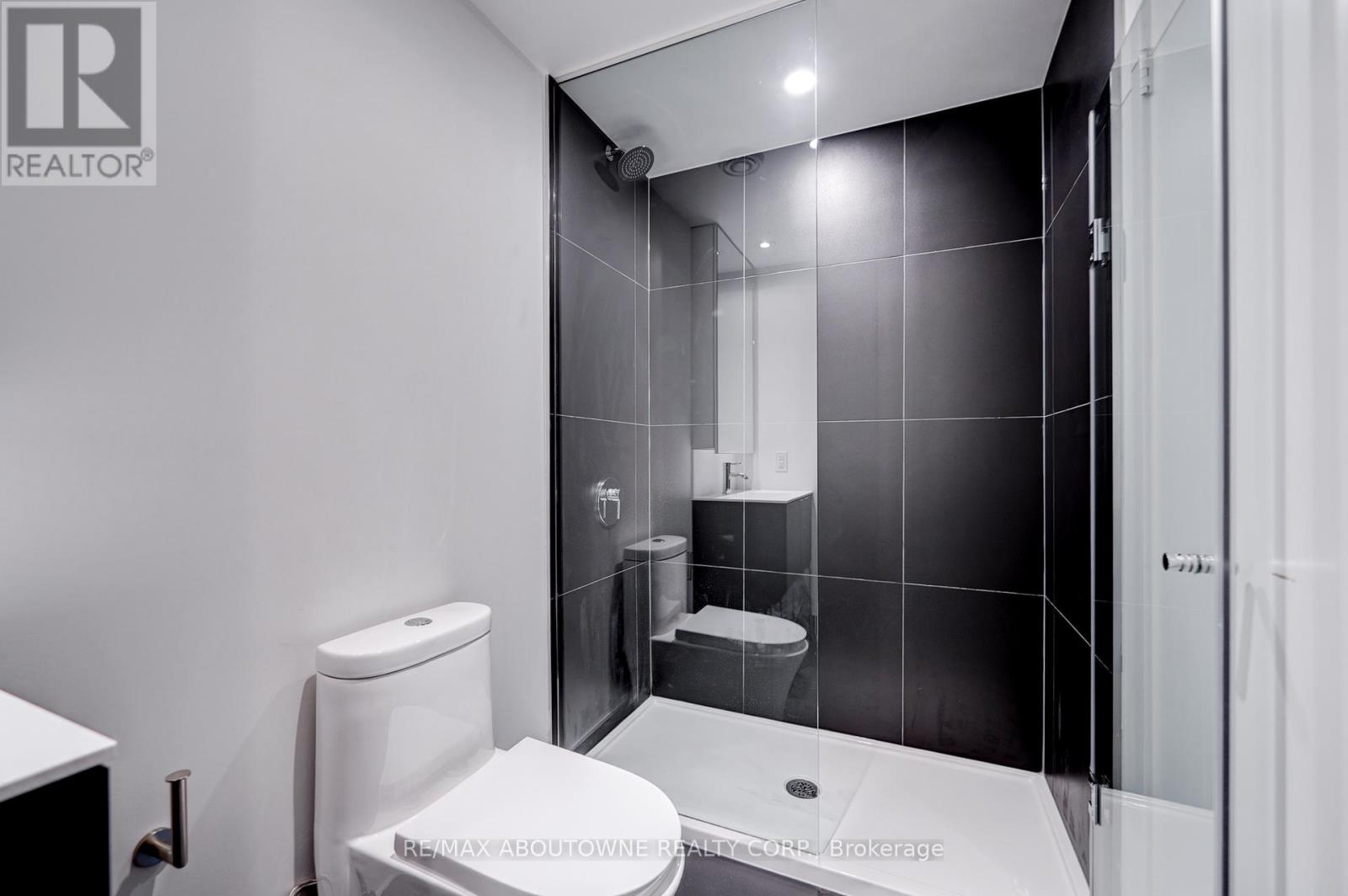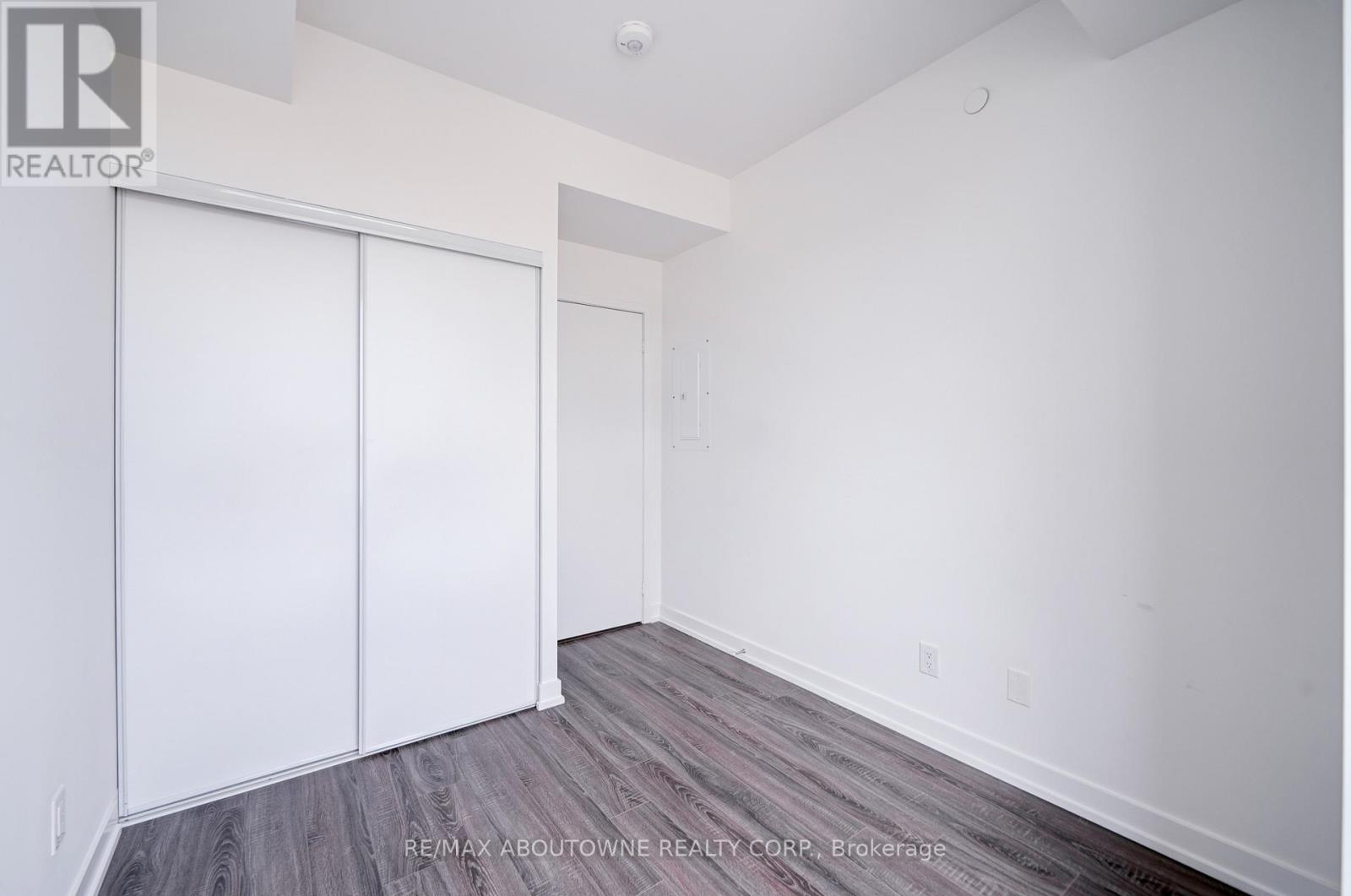1503 - 20 Edward Street Toronto, Ontario M5G 1C9
3 Bedroom
2 Bathroom
999.992 - 1198.9898 sqft
Central Air Conditioning
Forced Air
$4,500 MonthlyMaintenance,
$788.90 Monthly
Maintenance,
$788.90 MonthlySupreme View With Large Open Concept Condo Located In The Heart Of Downtown Core Available For Immediate Possession! This 3 Bedroom Unit Boasts Windows In Every Room, 1035 Sq Ft Space With 163 Sq Ft Balcony. Floor To Ceiling Windows, Brand New Appliances. Walk To All Amenities Such As Universities, Eaton Centre, Restaurants & Etc. You Have To Experience It In Person! (id:24801)
Property Details
| MLS® Number | C9388506 |
| Property Type | Single Family |
| Community Name | Bay Street Corridor |
| CommunityFeatures | Pet Restrictions |
| Features | Balcony |
| ParkingSpaceTotal | 1 |
Building
| BathroomTotal | 2 |
| BedroomsAboveGround | 3 |
| BedroomsTotal | 3 |
| Appliances | Dishwasher, Dryer, Microwave, Refrigerator, Washer |
| CoolingType | Central Air Conditioning |
| ExteriorFinish | Concrete |
| FlooringType | Laminate |
| HeatingFuel | Electric |
| HeatingType | Forced Air |
| SizeInterior | 999.992 - 1198.9898 Sqft |
| Type | Apartment |
Parking
| Underground |
Land
| Acreage | No |
Rooms
| Level | Type | Length | Width | Dimensions |
|---|---|---|---|---|
| Flat | Living Room | 5.79 m | 4.7 m | 5.79 m x 4.7 m |
| Flat | Kitchen | 5.79 m | 4.7 m | 5.79 m x 4.7 m |
| Flat | Primary Bedroom | 3.58 m | 3.53 m | 3.58 m x 3.53 m |
| Flat | Bedroom 2 | 2.84 m | 2.54 m | 2.84 m x 2.54 m |
| Flat | Bedroom 3 | 3.15 m | 2.54 m | 3.15 m x 2.54 m |
| Flat | Laundry Room | 1 m | 1 m | 1 m x 1 m |
Interested?
Contact us for more information
Zhiyu Xie
Salesperson
RE/MAX Aboutowne Realty Corp.
1235 North Service Rd W #100d
Oakville, Ontario L6M 3G5
1235 North Service Rd W #100d
Oakville, Ontario L6M 3G5











































