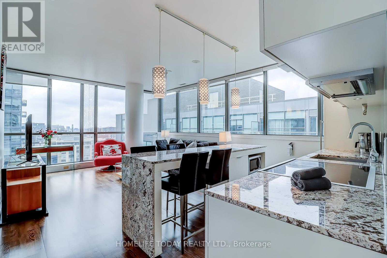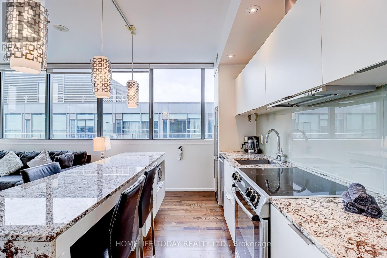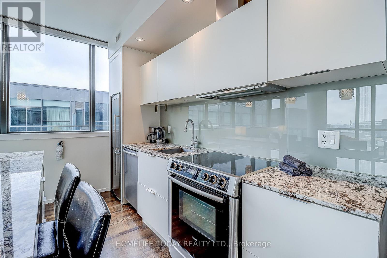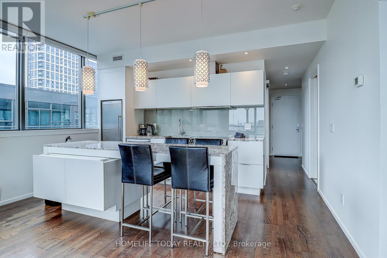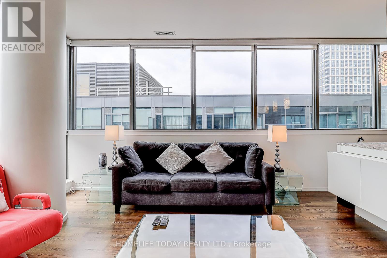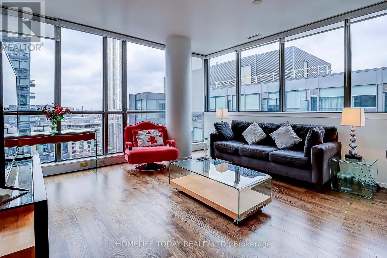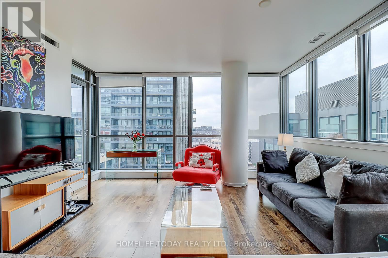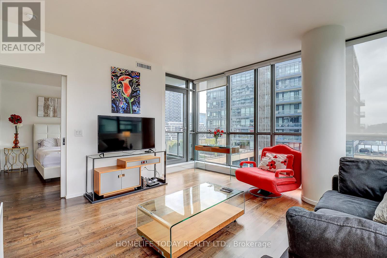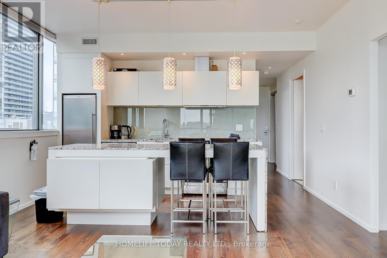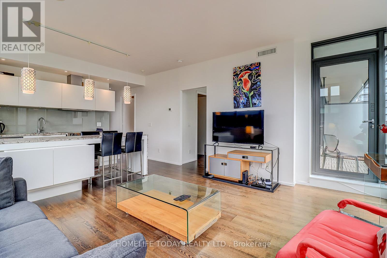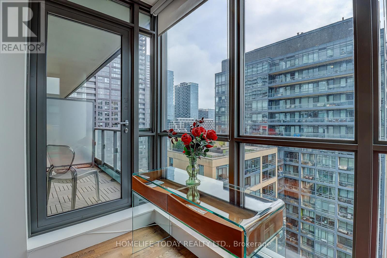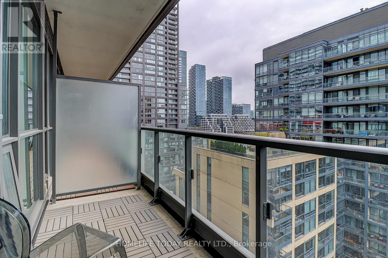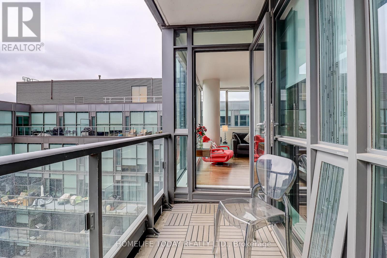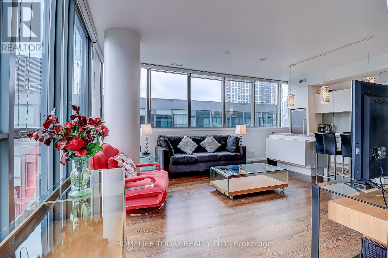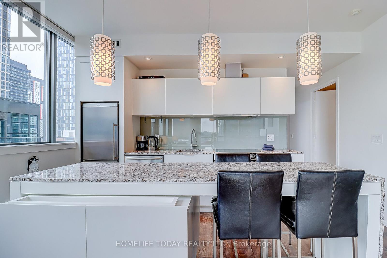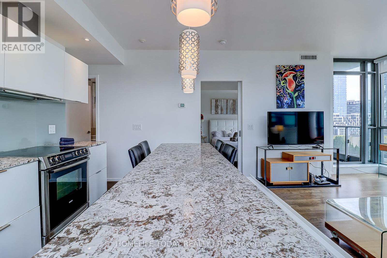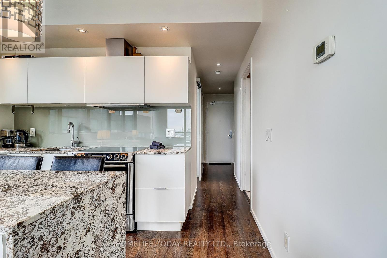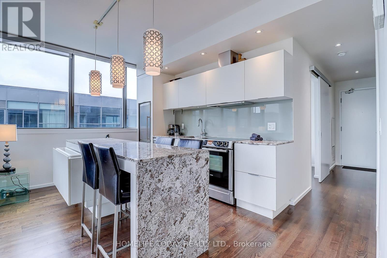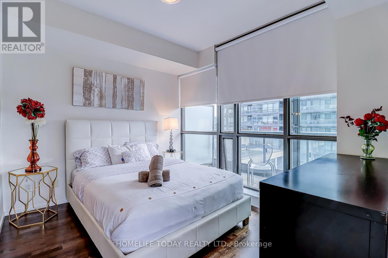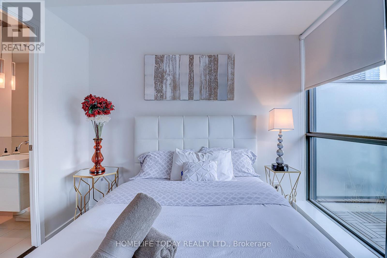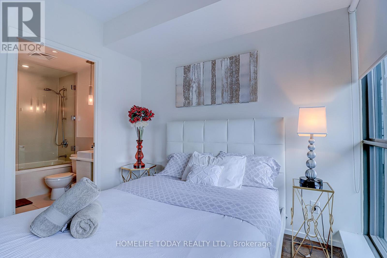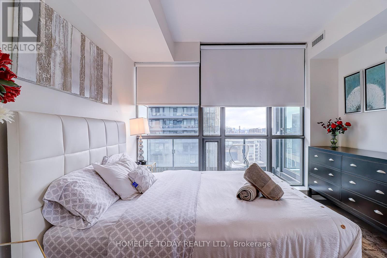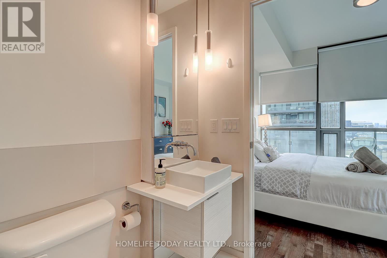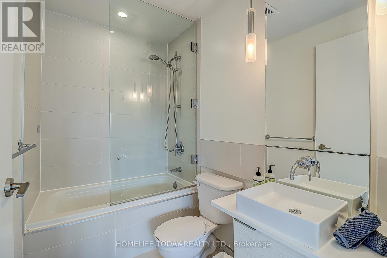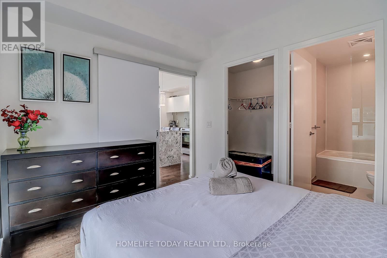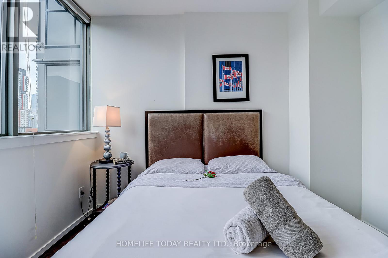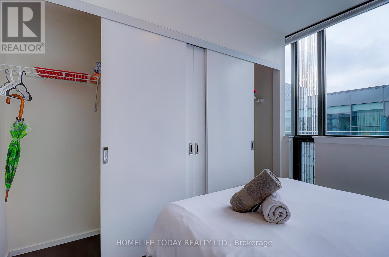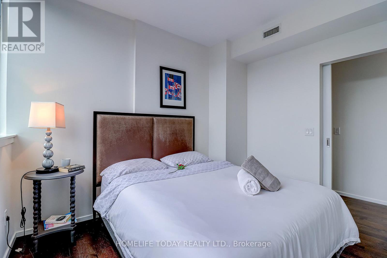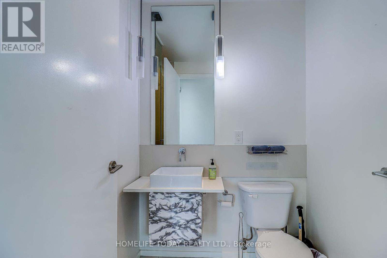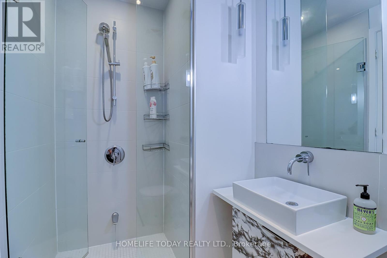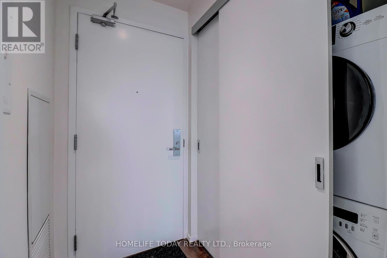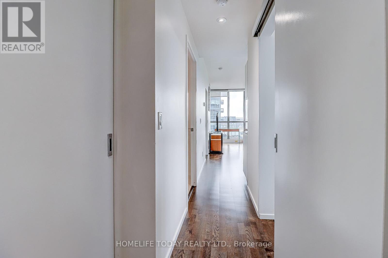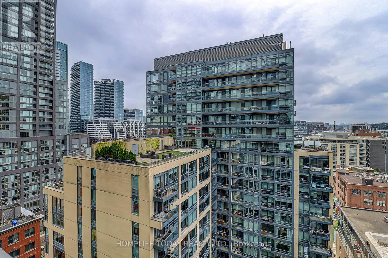1502 - 8 Charlotte Street Toronto, Ontario M5V 0K4
$889,000Maintenance, Common Area Maintenance, Heat, Insurance, Parking, Water
$912.53 Monthly
Maintenance, Common Area Maintenance, Heat, Insurance, Parking, Water
$912.53 MonthlyKING WEST LIVING AT IT'S FINEST! LIVE WHERE IT'S ALL AT. THEATRES, SHOPPING, ENTERTAINMENT, DINING AND PUBLIC TRANSIT AT YOUR DOORSTEP. THIS COVETED CHARLIE BUILDING IS VERY BIGHT AND AIRY. THE FLOOR TO CEILING WINDOWS LET IN BEAUTIFUL, BRIGHT LIGHT FROM THE WEST, AND LOTS MORE FROM THE NORTH. The open-concept design combines modern sophistication with sleek, stylish finishes throughout. The spacious granite kitchen with an expansive eat-in countertop is perfect for both cooking and entertaining. Enjoy the incredible amenities this building offers, all while being at the heart of the TIFF energy. This location offers ultimate convenience and urban living at its finest! (id:24801)
Property Details
| MLS® Number | C12444076 |
| Property Type | Single Family |
| Community Name | Waterfront Communities C1 |
| Amenities Near By | Public Transit |
| Community Features | Pet Restrictions |
| Features | Balcony |
| Parking Space Total | 1 |
| Pool Type | Outdoor Pool |
Building
| Bathroom Total | 2 |
| Bedrooms Above Ground | 2 |
| Bedrooms Total | 2 |
| Amenities | Security/concierge, Exercise Centre, Party Room, Sauna, Visitor Parking, Storage - Locker |
| Appliances | Dishwasher, Dryer, Stove, Washer, Window Coverings, Refrigerator |
| Cooling Type | Central Air Conditioning |
| Exterior Finish | Brick |
| Flooring Type | Hardwood |
| Heating Fuel | Natural Gas |
| Heating Type | Forced Air |
| Size Interior | 800 - 899 Ft2 |
| Type | Apartment |
Parking
| No Garage |
Land
| Acreage | No |
| Land Amenities | Public Transit |
Rooms
| Level | Type | Length | Width | Dimensions |
|---|---|---|---|---|
| Main Level | Living Room | 4.48 m | 4.08 m | 4.48 m x 4.08 m |
| Main Level | Dining Room | 4.48 m | 2.16 m | 4.48 m x 2.16 m |
| Main Level | Kitchen | 4.48 m | 2.16 m | 4.48 m x 2.16 m |
| Main Level | Primary Bedroom | 3.57 m | 2.9 m | 3.57 m x 2.9 m |
| Main Level | Bedroom 2 | 3.41 m | 2.74 m | 3.41 m x 2.74 m |
Contact Us
Contact us for more information
Shami Maharaj
Salesperson
(416) 899-9524
11 Progress Avenue Suite 200
Toronto, Ontario M1P 4S7
(416) 298-3200
(416) 298-3440
www.homelifetoday.com


