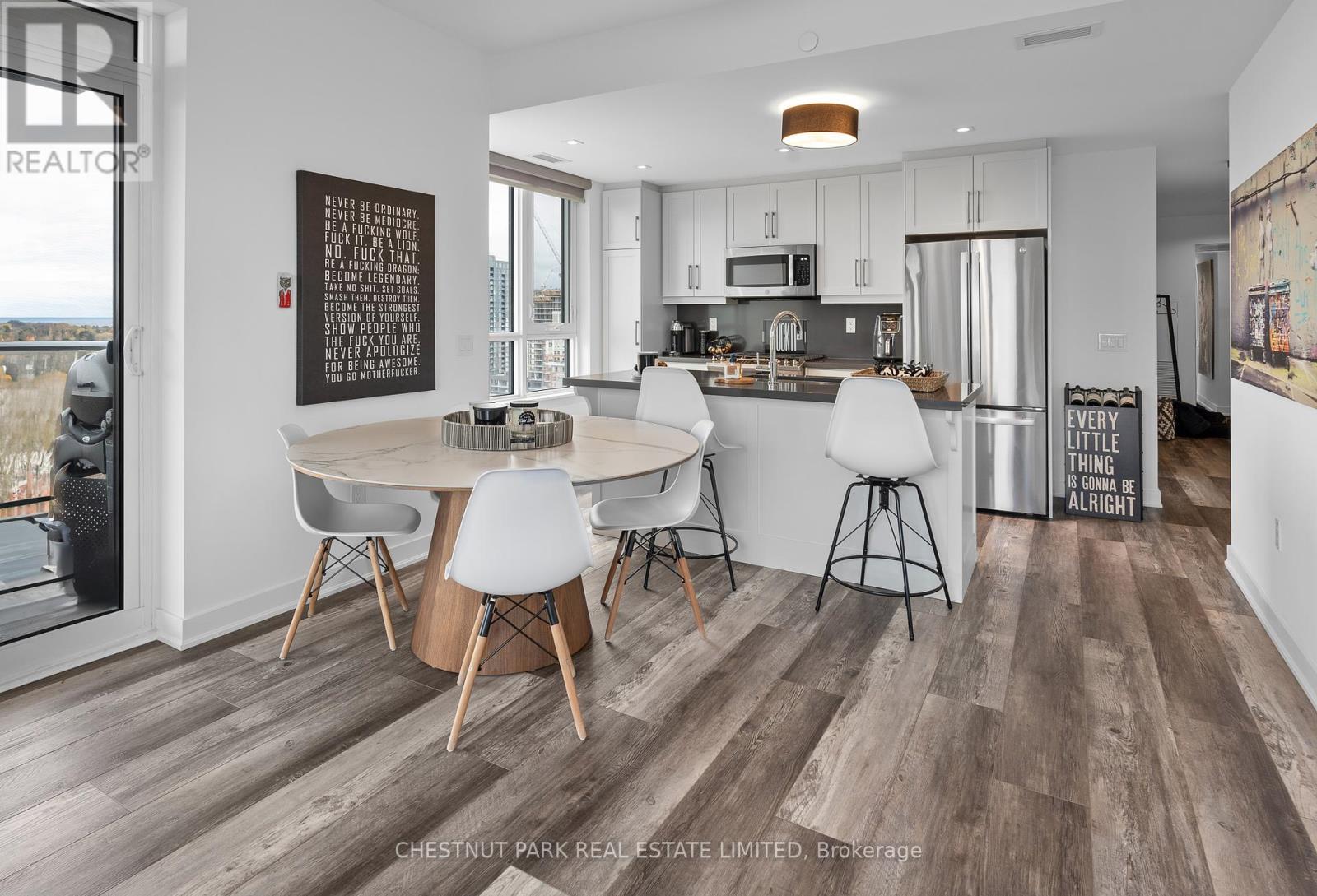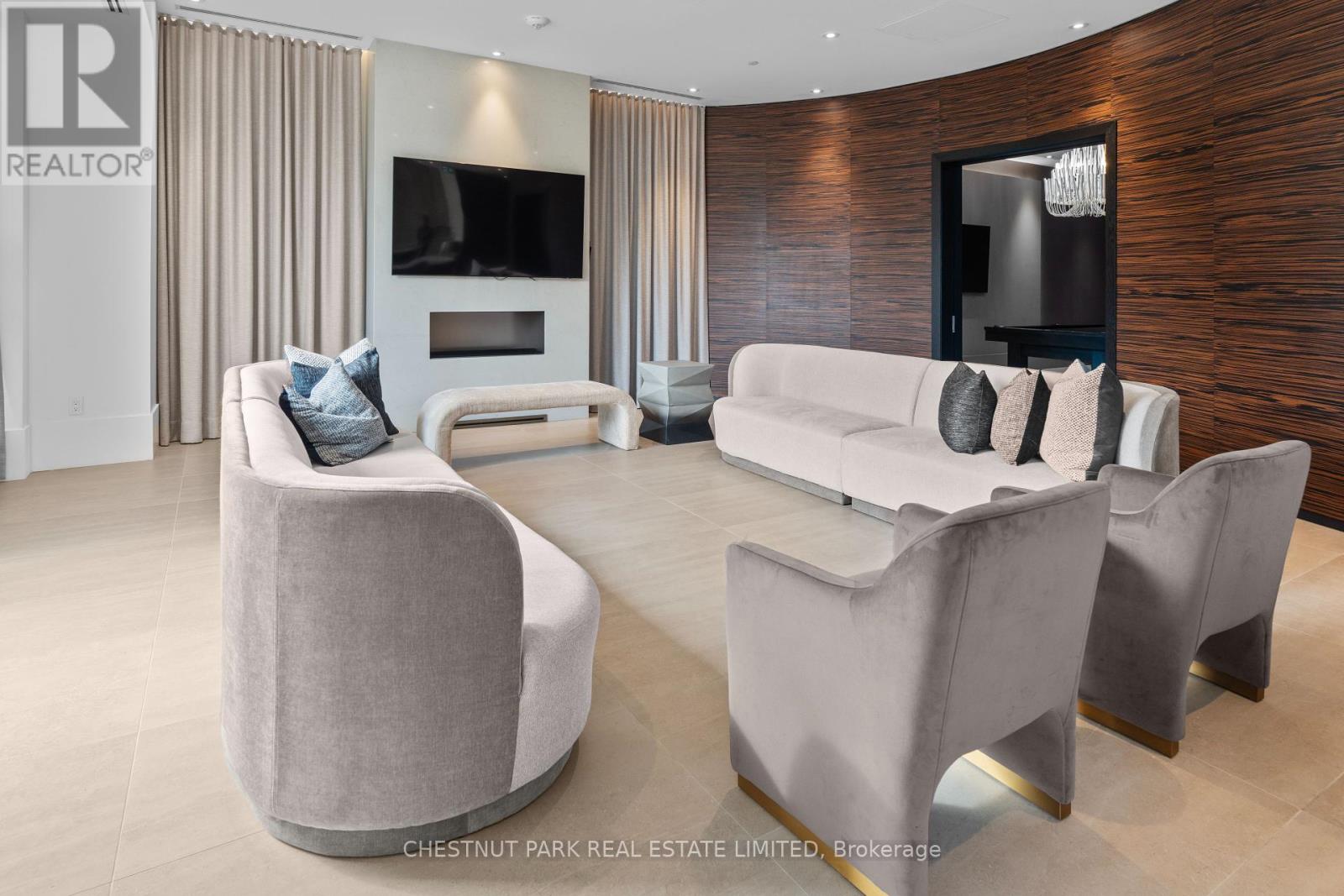1502 - 2007 James Street Burlington, Ontario L7R 0G7
$968,000Maintenance, Common Area Maintenance, Parking, Heat, Insurance
$720.16 Monthly
Maintenance, Common Area Maintenance, Parking, Heat, Insurance
$720.16 MonthlyExperience the ultimate blend of modern luxury and vibrant downtown living in this exceptional, upgraded 15th floor 2-bed, 2-bath condo, newly constructed in the heart of downtown Burlington. Step inside this bright corner unit, where an open-concept design seamlessly connects the living, dining, and kitchen areas, creating an inviting space that's perfect for both relaxing and entertaining. Expansive windows flood the home with natural light, and the private, spacious balcony gives you lake views and a prime seat for Burlington's breathtaking skylines. Every detail in this condo has been thoughtfully upgraded, from the premium flooring and elegant custom lighting to the gourmet kitchen that's truly a chef's delight. Equipped with high-end stainless steel appliances, stunning countertops, and an upgraded island perfect for entertaining, the kitchen effortlessly blends both function and style. **** EXTRAS **** Residents enjoy exclusive access to top-tier amenities, including 24hr concierge, indoor lap pool, yoga/wellness studio, rooftop terrace with BBQ and lounge areas, games room, and fitness center. Pet-friendly. (id:24801)
Property Details
| MLS® Number | W10410208 |
| Property Type | Single Family |
| Community Name | Brant |
| CommunityFeatures | Pet Restrictions |
| Features | Balcony |
| ParkingSpaceTotal | 1 |
| PoolType | Indoor Pool |
| ViewType | City View, Lake View |
Building
| BathroomTotal | 2 |
| BedroomsAboveGround | 2 |
| BedroomsTotal | 2 |
| Amenities | Recreation Centre, Party Room, Security/concierge, Storage - Locker |
| Appliances | Dishwasher, Dryer, Microwave, Range, Refrigerator, Washer, Window Coverings |
| CoolingType | Central Air Conditioning |
| ExteriorFinish | Brick |
| HeatingFuel | Natural Gas |
| HeatingType | Forced Air |
| SizeInterior | 899.9921 - 998.9921 Sqft |
| Type | Apartment |
Parking
| Underground |
Land
| Acreage | No |
Rooms
| Level | Type | Length | Width | Dimensions |
|---|---|---|---|---|
| Flat | Living Room | 3.26 m | 3.57 m | 3.26 m x 3.57 m |
| Flat | Dining Room | 1.65 m | 3.57 m | 1.65 m x 3.57 m |
| Flat | Kitchen | 2.79 m | 4.24 m | 2.79 m x 4.24 m |
| Flat | Primary Bedroom | 4.64 m | 3.52 m | 4.64 m x 3.52 m |
| Flat | Bedroom 2 | 2.78 m | 3.98 m | 2.78 m x 3.98 m |
https://www.realtor.ca/real-estate/27624085/1502-2007-james-street-burlington-brant-brant
Interested?
Contact us for more information
Michael Hamnett
Salesperson
1300 Yonge St Ground Flr
Toronto, Ontario M4T 1X3
Jeff Porter
Salesperson
1300 Yonge St Ground Flr
Toronto, Ontario M4T 1X3
























