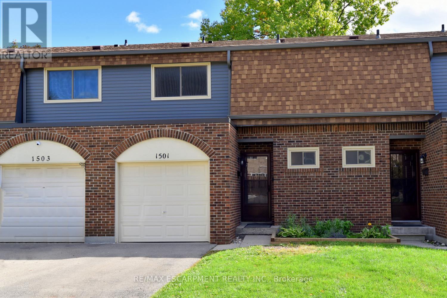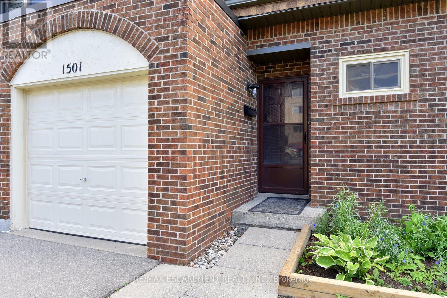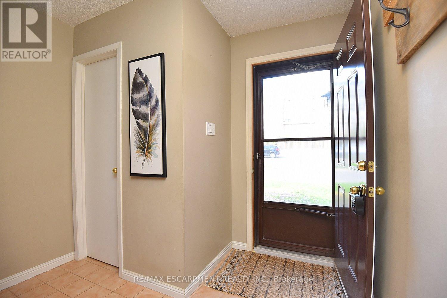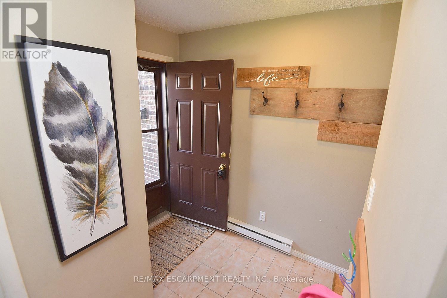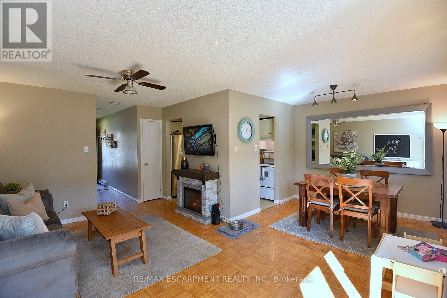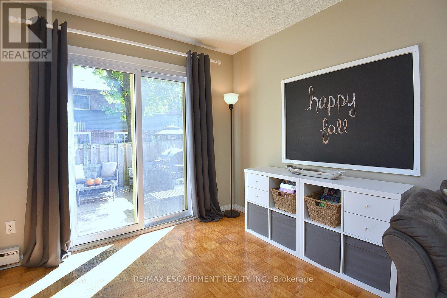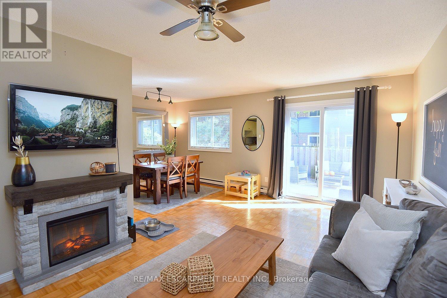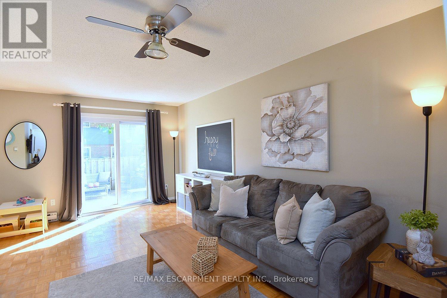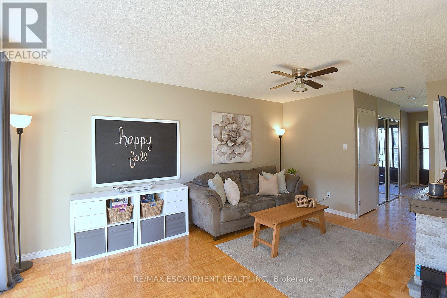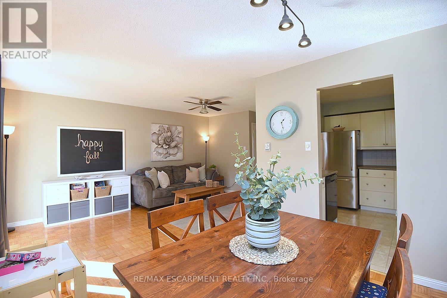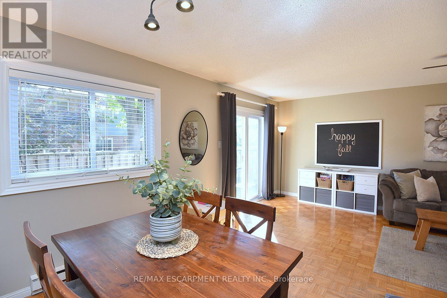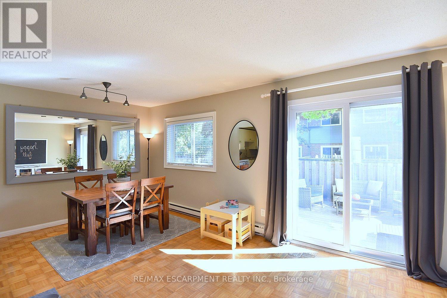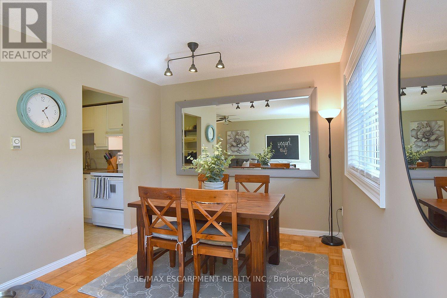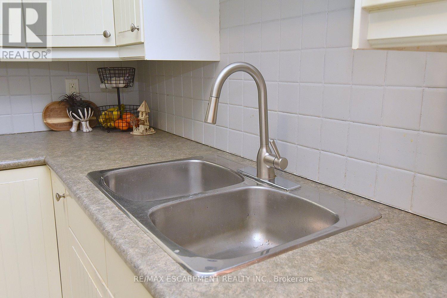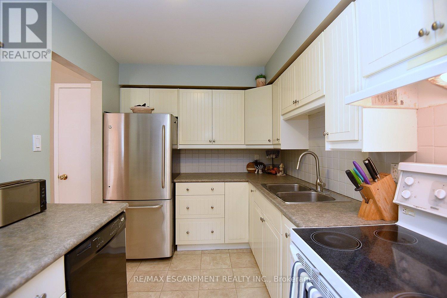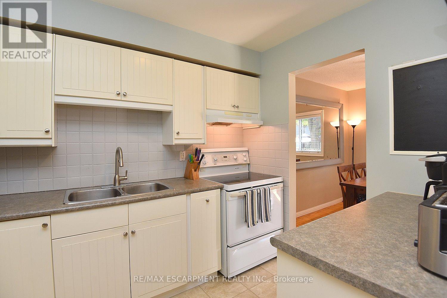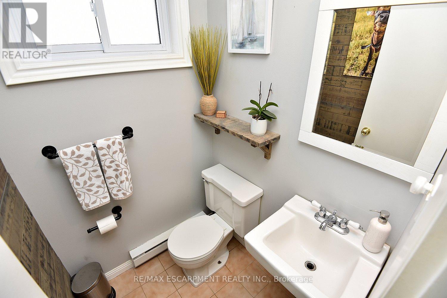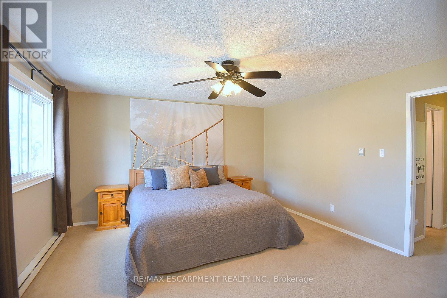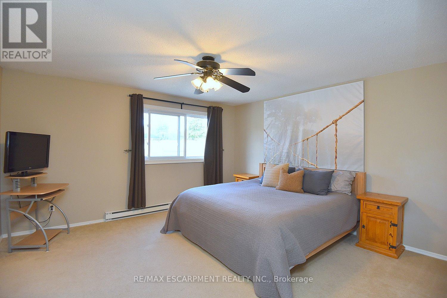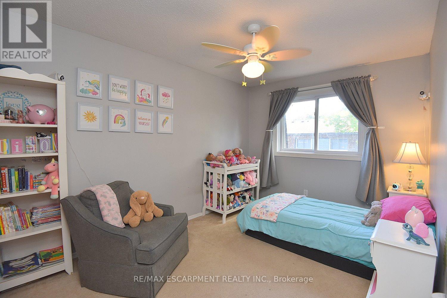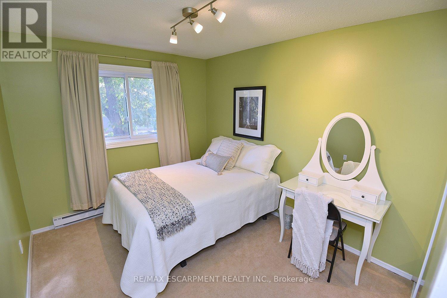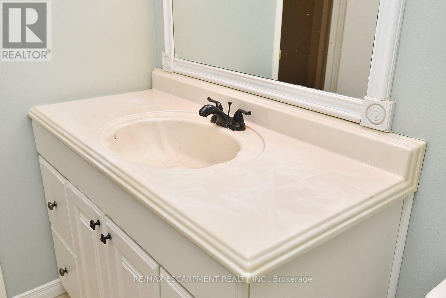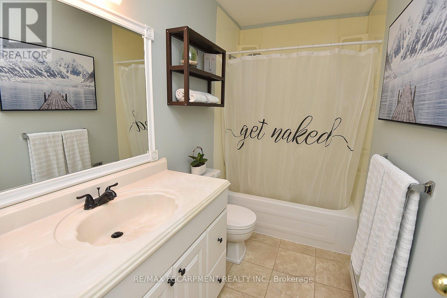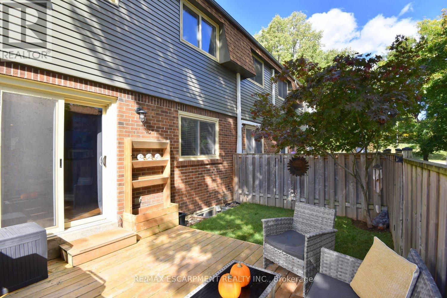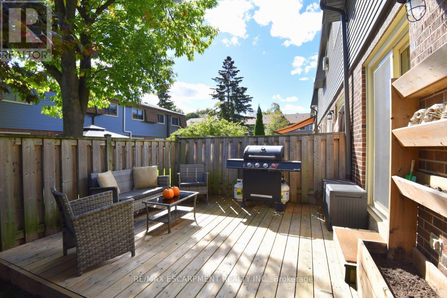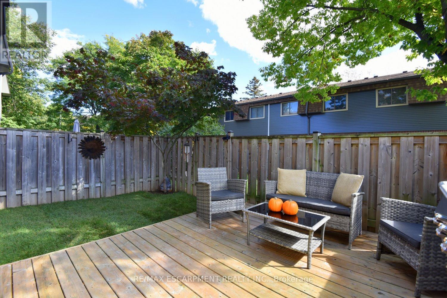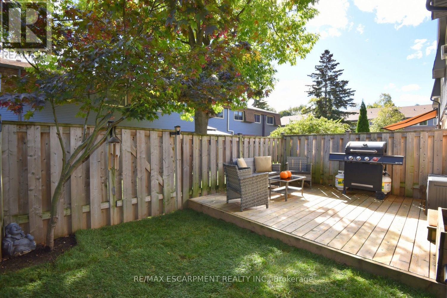1501 Ester Drive Burlington, Ontario L7P 1L5
3 Bedroom
2 Bathroom
1,200 - 1,399 ft2
Window Air Conditioner
Baseboard Heaters
$599,900Maintenance, Water
$531.79 Monthly
Maintenance, Water
$531.79 MonthlyWell kept 3 bedroom townhome in a super convenient location, close to hwys, shopping and parks. Spacious room sizes, with updated kitchen and baths. Other features include, parquet flooring, fully fenced yard, SS appliances & front load W/D. Perfect spot for first-time buyers or down-sizers. (id:24801)
Property Details
| MLS® Number | W12462488 |
| Property Type | Single Family |
| Community Name | Tyandaga |
| Amenities Near By | Golf Nearby, Park, Public Transit |
| Equipment Type | Water Heater |
| Features | Level, In Suite Laundry |
| Parking Space Total | 2 |
| Rental Equipment Type | Water Heater |
| Structure | Deck |
Building
| Bathroom Total | 2 |
| Bedrooms Above Ground | 3 |
| Bedrooms Total | 3 |
| Age | 31 To 50 Years |
| Appliances | Stove, Refrigerator |
| Basement Development | Unfinished |
| Basement Type | N/a (unfinished) |
| Cooling Type | Window Air Conditioner |
| Exterior Finish | Aluminum Siding, Brick |
| Foundation Type | Block |
| Half Bath Total | 1 |
| Heating Fuel | Electric |
| Heating Type | Baseboard Heaters |
| Stories Total | 2 |
| Size Interior | 1,200 - 1,399 Ft2 |
| Type | Row / Townhouse |
Parking
| Attached Garage | |
| Garage |
Land
| Acreage | No |
| Land Amenities | Golf Nearby, Park, Public Transit |
Rooms
| Level | Type | Length | Width | Dimensions |
|---|---|---|---|---|
| Lower Level | Laundry Room | Measurements not available | ||
| Lower Level | Utility Room | Measurements not available | ||
| Main Level | Living Room | 5.11 m | 3.23 m | 5.11 m x 3.23 m |
| Main Level | Dining Room | 3.12 m | 2.79 m | 3.12 m x 2.79 m |
| Main Level | Kitchen | 4.06 m | 2.62 m | 4.06 m x 2.62 m |
| Main Level | Bathroom | Measurements not available | ||
| Upper Level | Primary Bedroom | 4.67 m | 4.06 m | 4.67 m x 4.06 m |
| Upper Level | Bedroom 2 | 4.52 m | 3.07 m | 4.52 m x 3.07 m |
| Upper Level | Bedroom 3 | 3.23 m | 2.82 m | 3.23 m x 2.82 m |
| Upper Level | Bathroom | Measurements not available |
https://www.realtor.ca/real-estate/28990027/1501-ester-drive-burlington-tyandaga-tyandaga
Contact Us
Contact us for more information
Lisa Diane Blackmore
Salesperson
www.lisablackmore.com/
RE/MAX Escarpment Realty Inc.
4121 Fairview St #4b
Burlington, Ontario L7L 2A4
4121 Fairview St #4b
Burlington, Ontario L7L 2A4
(905) 632-2199
(905) 632-6888


