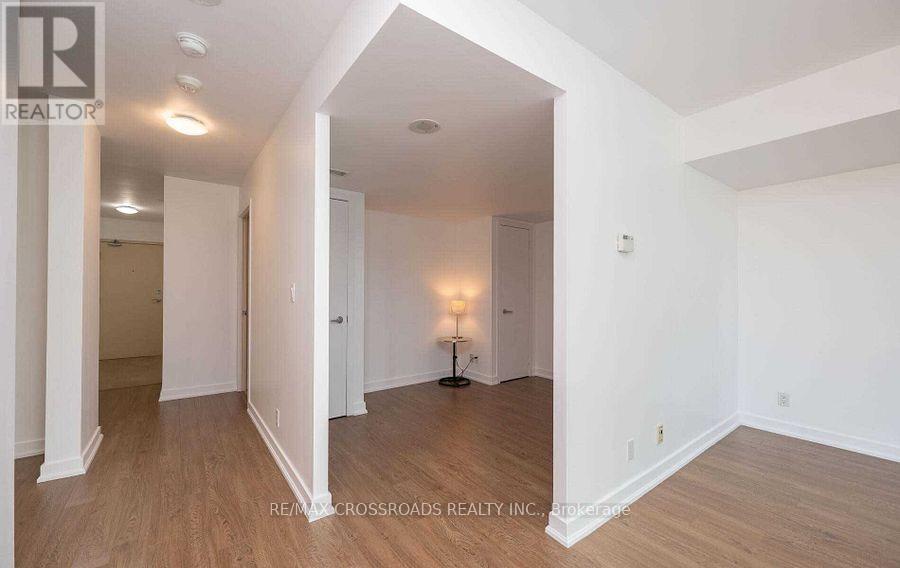1501 - 381 Front Street W Toronto, Ontario M5V 3R8
$2,450 Monthly
Welcome to the APEX at Concord Cityplace in Toronto Waterfront Community! Functional & Sun-Filled North 1 Bedroom + Den Unit Featuring a versatile layout with laminate flooring throughout. Open Concept; Walk Out To Balcony from Living Room. This condo boasts an unparalleled location that provides incredible convenience. Everything you need is just a short walk away, from the tranquil Lakefront to Union Station GO, TTC, Rogers Centre, Ripley's Aquarium, Waterfront, Financial, King West, and the vibrant Entertainment District. Easy access to The Well, right across the street. The building offers a full-size indoor pool with a Jacuzzi, Basketball Court, Gym, Rooftop Terrace, Guest Suites, Visitor Parking & Many More. This One Has It All! Can't Miss this opportunity! **** EXTRAS **** Laminate Fl, Quartz Kitchen & Bath Counters, Double Closets In Bedrm, NViews, Unt Well Maintained. Den Can Accommodate. Great amenities incl Indoor Pool, Hot-Tub, Sauna, Gym, Basketball Court, BBQ Sundeck, Party Rm, Car wash, Hair Salon (id:24801)
Property Details
| MLS® Number | C11570497 |
| Property Type | Single Family |
| Community Name | Waterfront Communities C1 |
| AmenitiesNearBy | Public Transit |
| CommunityFeatures | Pet Restrictions |
| Features | Balcony, Carpet Free |
| PoolType | Indoor Pool |
| ViewType | City View |
Building
| BathroomTotal | 1 |
| BedroomsAboveGround | 1 |
| BedroomsBelowGround | 1 |
| BedroomsTotal | 2 |
| Amenities | Security/concierge, Exercise Centre, Recreation Centre, Sauna, Visitor Parking |
| Appliances | Dishwasher, Dryer, Microwave, Refrigerator, Stove, Washer, Window Coverings |
| CoolingType | Central Air Conditioning |
| ExteriorFinish | Concrete |
| FireProtection | Smoke Detectors |
| FlooringType | Laminate, Ceramic |
| HeatingType | Heat Pump |
| SizeInterior | 599.9954 - 698.9943 Sqft |
| Type | Apartment |
Land
| Acreage | No |
| LandAmenities | Public Transit |
Rooms
| Level | Type | Length | Width | Dimensions |
|---|---|---|---|---|
| Main Level | Primary Bedroom | 3.38 m | 2.84 m | 3.38 m x 2.84 m |
| Main Level | Living Room | 3.43 m | 2.51 m | 3.43 m x 2.51 m |
| Main Level | Dining Room | 3.43 m | 2.11 m | 3.43 m x 2.11 m |
| Main Level | Kitchen | 3.73 m | 1.71 m | 3.73 m x 1.71 m |
| Main Level | Den | 2.29 m | 1.8 m | 2.29 m x 1.8 m |
Interested?
Contact us for more information
Pui Yee Shirley Cheng
Broker
208 - 8901 Woodbine Ave
Markham, Ontario L3R 9Y4


























