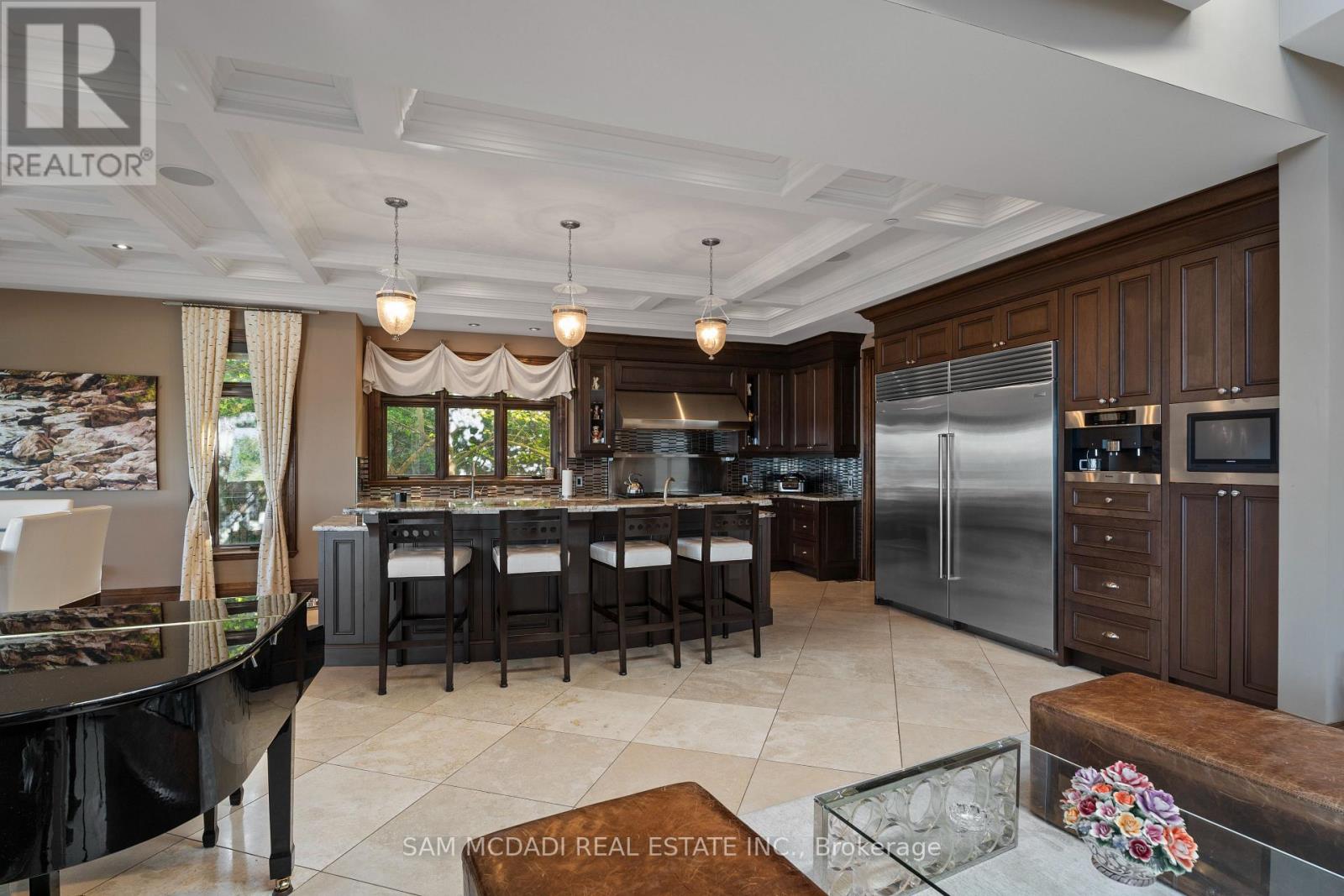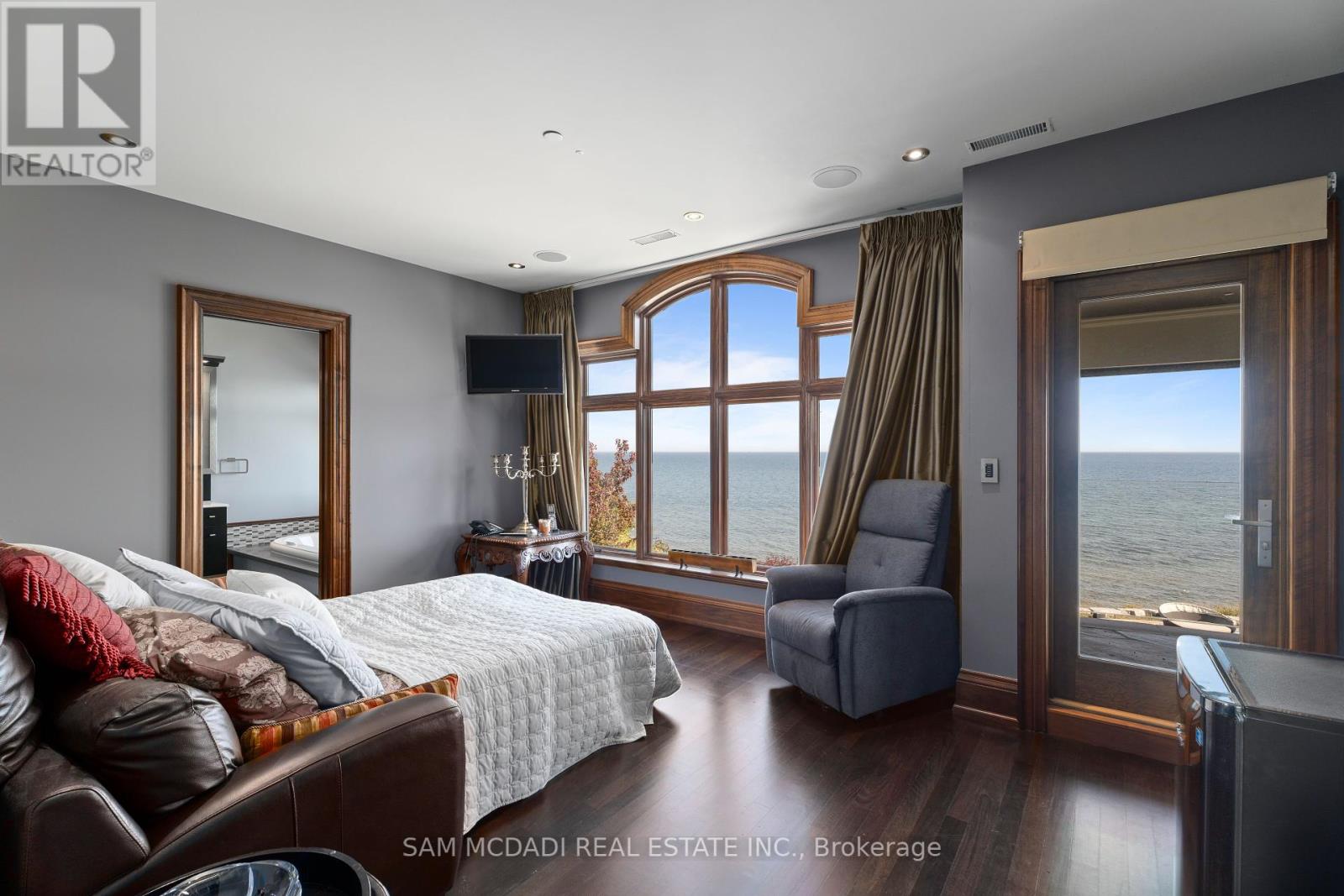1500 Watersedge Road Mississauga, Ontario L5J 1A4
$12,988,000
Award winning waterfront estate with unobstructed CN tower & Toronto skyline views nestled on half an acre in Clarkson's elite Rattray Park Estates neighbourhood & spanning over 10,000 SF total w/ exquisite craftsmanship & design. Step inside & be captivated by a grand 2-storey foyer adorned w/ a barrel skylight that runs the depth of the house, illuminating the fine details of heated marble flrs that flow seamlessly thru the main lvl. Every corner has been meticulously designed w/ opulent finishes including custom millwork, coffered ceilings w/ B/I speakers & expansive windows w/ Swarovski crystal rods that offer panoramic views of Lake Ontario & the CN Tower. Culinary excellence is achieved in the chef's gourmet kitchen w/ granite counters, high-end b/i appliances & direct access to several areas including the mesmerizing family rm w/ gas fireplace, the backyard oasis w/ infinity edge pool & hot tub & the dining room via the butler's servery. Rare 1,000 gallon saltwater aquarium & 3 lvl indoor waterfall is sure to take your breath away! Ascend to the upper lvl via the elevator & step into the Owners suite equipped w/ 2 W/I closets, a 5pc ensuite w/ steam shower & glycol heated flrs & a spacious terrace O/L Toronto's mesmerizing skyline. 4 more luxurious bdrms thoughtfully designed w/ their own W/I closets & heated flr ensuites, w/ 2 bdrms also having access to the outdoor terrace. This estate boasts affluent amenities including a 'James Bond' themed basement elevated w/ a home theatre, a gym, a lg wet bar, a wine cellar, a nanny suite, a basement car lift / showroom, a spa w/ steam shower & sauna, and more! Step outside to your very own private sanctuary with the serene sounds of Lake Ontario meeting the shore. Here you'll find an award winning Lynx outdoor kitchen, an all year round porch with outdoor heat lamps and automatic screens, a fire pit, and multiple seating and lounge areas overlooking the lake! **** EXTRAS **** Never worry about shovelling as the driveway is heated along with the front and elevated backyard porch! An absolute must see with the largest dock on the street and a 15,000LB marine rail for your coveted yacht! (id:24801)
Property Details
| MLS® Number | W9769826 |
| Property Type | Single Family |
| Community Name | Clarkson |
| Features | Wooded Area, Guest Suite, Sump Pump, Sauna |
| Parking Space Total | 14 |
| Pool Type | Inground Pool |
| Structure | Porch, Dock |
| View Type | Direct Water View, Unobstructed Water View |
| Water Front Type | Waterfront |
Building
| Bathroom Total | 7 |
| Bedrooms Above Ground | 5 |
| Bedrooms Below Ground | 1 |
| Bedrooms Total | 6 |
| Amenities | Fireplace(s) |
| Appliances | Barbeque, Oven - Built-in, Central Vacuum |
| Basement Development | Finished |
| Basement Type | Full (finished) |
| Construction Style Attachment | Detached |
| Cooling Type | Central Air Conditioning |
| Exterior Finish | Stone |
| Fire Protection | Alarm System, Security System |
| Fireplace Present | Yes |
| Fireplace Total | 5 |
| Flooring Type | Hardwood, Marble |
| Foundation Type | Poured Concrete |
| Half Bath Total | 1 |
| Heating Fuel | Natural Gas |
| Heating Type | Forced Air |
| Stories Total | 2 |
| Size Interior | 5,000 - 100,000 Ft2 |
| Type | House |
| Utility Power | Generator |
| Utility Water | Municipal Water |
Parking
| Garage |
Land
| Access Type | Public Road, Private Docking |
| Acreage | No |
| Fence Type | Fenced Yard |
| Landscape Features | Landscaped, Lawn Sprinkler |
| Sewer | Sanitary Sewer |
| Size Depth | 169 Ft ,4 In |
| Size Frontage | 94 Ft ,9 In |
| Size Irregular | 94.8 X 169.4 Ft |
| Size Total Text | 94.8 X 169.4 Ft|1/2 - 1.99 Acres |
Rooms
| Level | Type | Length | Width | Dimensions |
|---|---|---|---|---|
| Second Level | Bedroom 5 | 5.01 m | 3.98 m | 5.01 m x 3.98 m |
| Second Level | Primary Bedroom | 6.13 m | 5.03 m | 6.13 m x 5.03 m |
| Second Level | Bedroom 2 | 4.98 m | 5.08 m | 4.98 m x 5.08 m |
| Second Level | Bedroom 3 | 5 m | 5.04 m | 5 m x 5.04 m |
| Second Level | Bedroom 4 | 4.44 m | 4.94 m | 4.44 m x 4.94 m |
| Basement | Recreational, Games Room | 8.04 m | 10.34 m | 8.04 m x 10.34 m |
| Main Level | Kitchen | 5.03 m | 6.43 m | 5.03 m x 6.43 m |
| Main Level | Eating Area | 4.19 m | 6.03 m | 4.19 m x 6.03 m |
| Main Level | Dining Room | 6.17 m | 5.05 m | 6.17 m x 5.05 m |
| Main Level | Living Room | 5.07 m | 4.14 m | 5.07 m x 4.14 m |
| Main Level | Family Room | 7.7 m | 8.12 m | 7.7 m x 8.12 m |
| Main Level | Office | 5.68 m | 4.31 m | 5.68 m x 4.31 m |
Utilities
| Cable | Installed |
| Sewer | Installed |
https://www.realtor.ca/real-estate/27598774/1500-watersedge-road-mississauga-clarkson-clarkson
Contact Us
Contact us for more information
Sam Allan Mcdadi
Salesperson
www.mcdadi.com/
www.facebook.com/SamMcdadi
twitter.com/mcdadi
www.linkedin.com/in/sammcdadi/
110 - 5805 Whittle Rd
Mississauga, Ontario L4Z 2J1
(905) 502-1500
(905) 502-1501
www.mcdadi.com











































