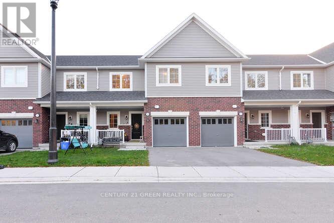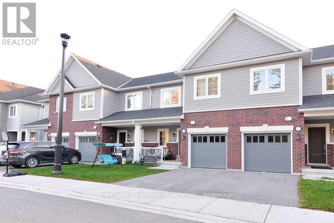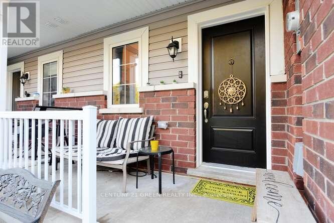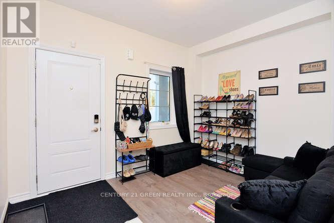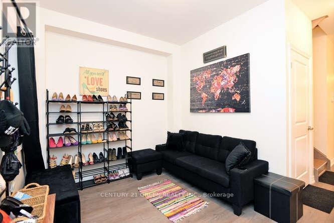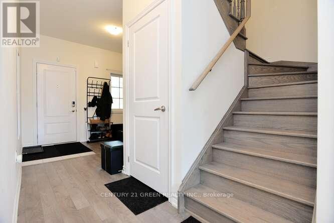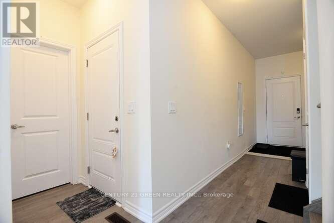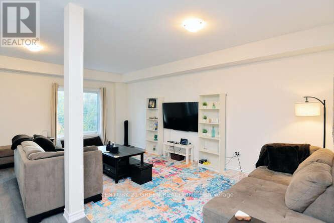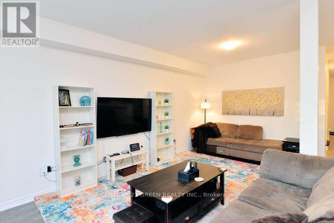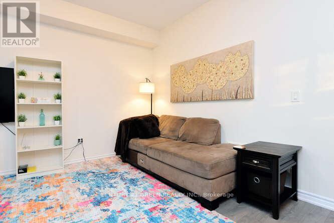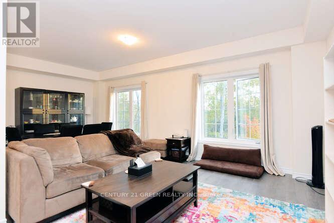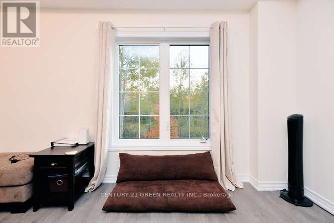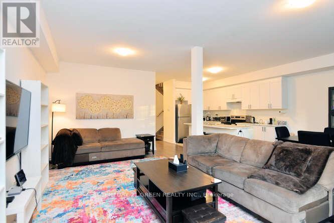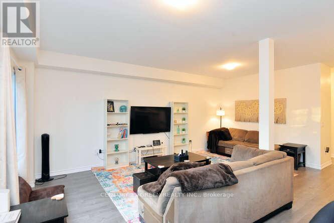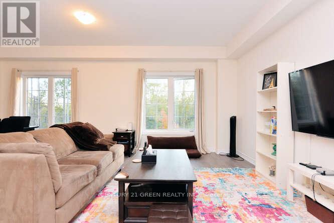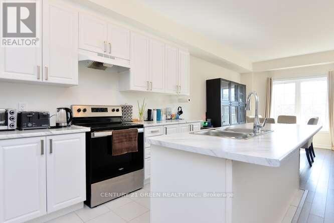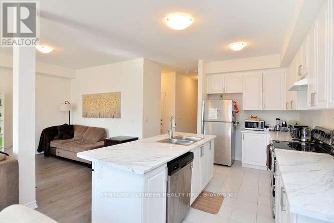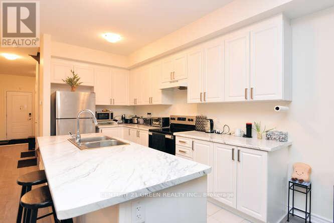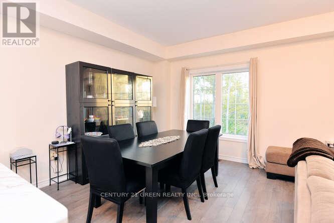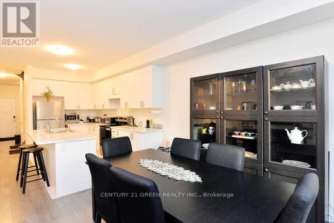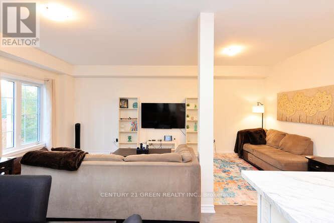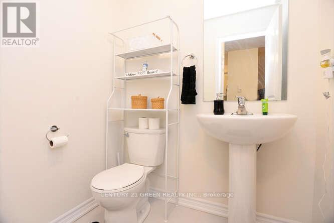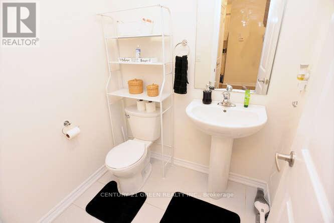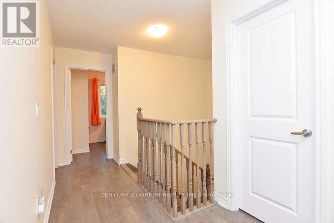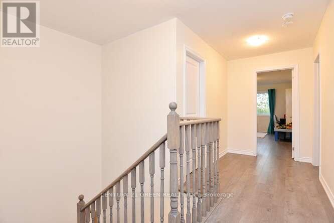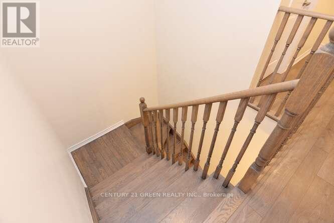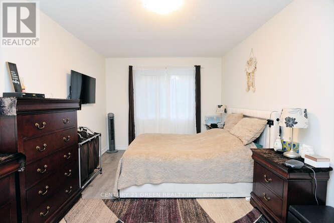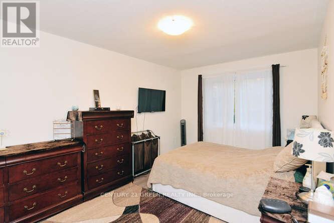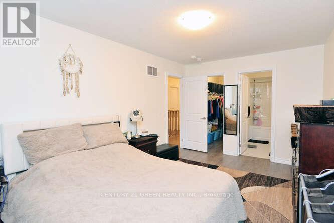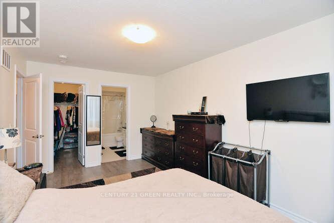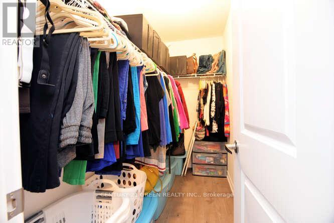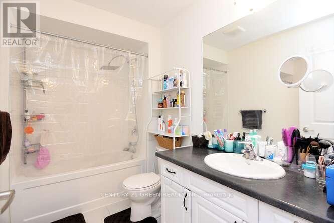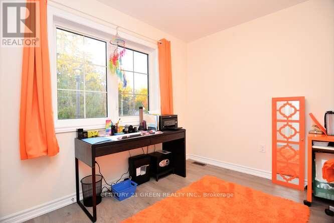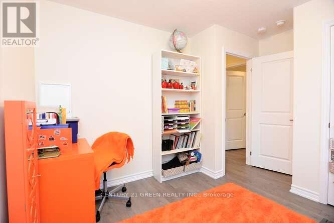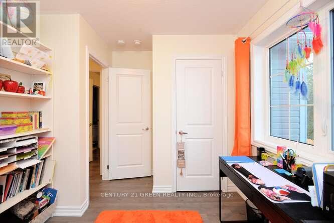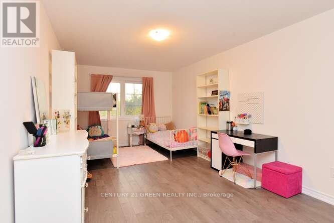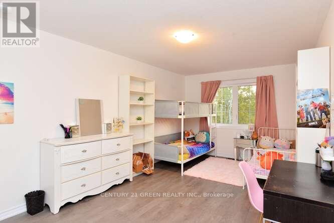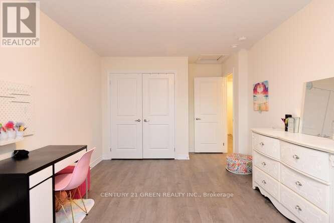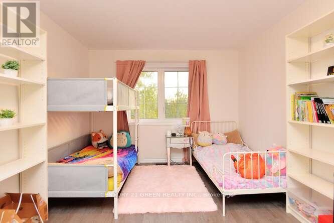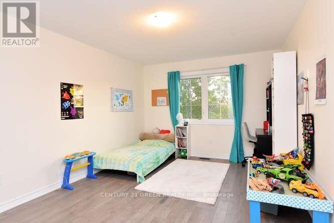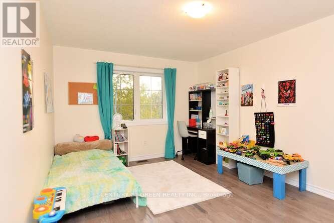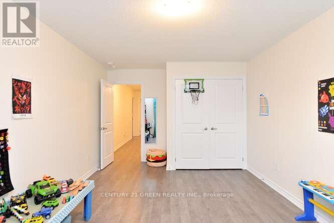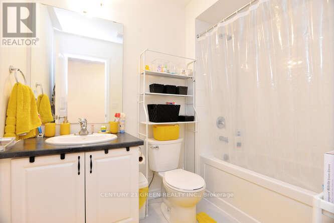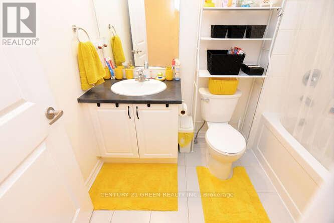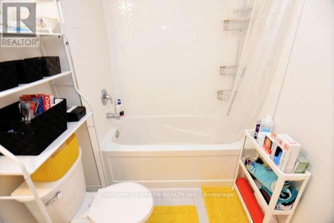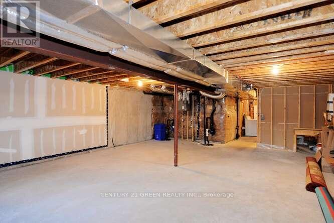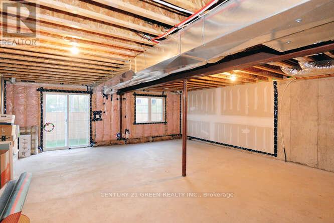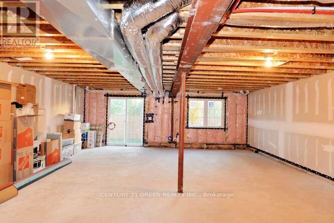150 Winters Way Shelburne, Ontario L9V 3Y1
4 Bedroom
3 Bathroom
1,500 - 2,000 ft2
Central Air Conditioning
Forced Air
$649,900
Immaculate and elegant discover the refined amenities of this sophisticated executing style residence.4 Bedroom Huge Modern Built, Premium Upgrades Including a Smooth Ceiling on the Main Floor and an Oak Staircase From the Main to The Second Floor. Professionally freshly painted. The House Is 1920 Sq. Ft. Plus The Basement-848 Sq. Feet With premium finishes throughout and a family-friendly location near parks, schools, and amenities, this home is not to be missed. Walk out Basement. (id:24801)
Property Details
| MLS® Number | X12470597 |
| Property Type | Single Family |
| Community Name | Shelburne |
| Amenities Near By | Golf Nearby, Park, Place Of Worship, Schools |
| Community Features | Community Centre |
| Equipment Type | Water Heater |
| Parking Space Total | 2 |
| Rental Equipment Type | Water Heater |
Building
| Bathroom Total | 3 |
| Bedrooms Above Ground | 4 |
| Bedrooms Total | 4 |
| Age | New Building |
| Appliances | Dryer, Stove, Washer, Refrigerator |
| Basement Development | Unfinished |
| Basement Features | Walk Out |
| Basement Type | N/a (unfinished), N/a |
| Construction Style Attachment | Attached |
| Cooling Type | Central Air Conditioning |
| Exterior Finish | Brick, Vinyl Siding |
| Flooring Type | Laminate |
| Foundation Type | Block |
| Half Bath Total | 1 |
| Heating Fuel | Natural Gas |
| Heating Type | Forced Air |
| Stories Total | 2 |
| Size Interior | 1,500 - 2,000 Ft2 |
| Type | Row / Townhouse |
| Utility Water | Municipal Water |
Parking
| Attached Garage | |
| Garage |
Land
| Acreage | No |
| Land Amenities | Golf Nearby, Park, Place Of Worship, Schools |
| Sewer | Sanitary Sewer |
| Size Depth | 88 Ft ,6 In |
| Size Frontage | 23 Ft ,1 In |
| Size Irregular | 23.1 X 88.5 Ft |
| Size Total Text | 23.1 X 88.5 Ft|under 1/2 Acre |
| Zoning Description | Residential |
Rooms
| Level | Type | Length | Width | Dimensions |
|---|---|---|---|---|
| Second Level | Primary Bedroom | 2.77 m | 5.03 m | 2.77 m x 5.03 m |
| Second Level | Bedroom 2 | 3.38 m | 5.06 m | 3.38 m x 5.06 m |
| Second Level | Bedroom 3 | 3.23 m | 5.52 m | 3.23 m x 5.52 m |
| Second Level | Bedroom 4 | 2.9 m | 2.47 m | 2.9 m x 2.47 m |
| Basement | Laundry Room | Measurements not available | ||
| Main Level | Living Room | 6.7 m | 3.99 m | 6.7 m x 3.99 m |
| Main Level | Dining Room | 4.3 m | 3.23 m | 4.3 m x 3.23 m |
| Main Level | Kitchen | 2.16 m | 4.14 m | 2.16 m x 4.14 m |
| Main Level | Study | 1.92 m | 2.47 m | 1.92 m x 2.47 m |
https://www.realtor.ca/real-estate/29007500/150-winters-way-shelburne-shelburne
Contact Us
Contact us for more information
Rocky Dhaunkal
Salesperson
Century 21 Green Realty Inc.
(905) 565-9565
(905) 565-9522


