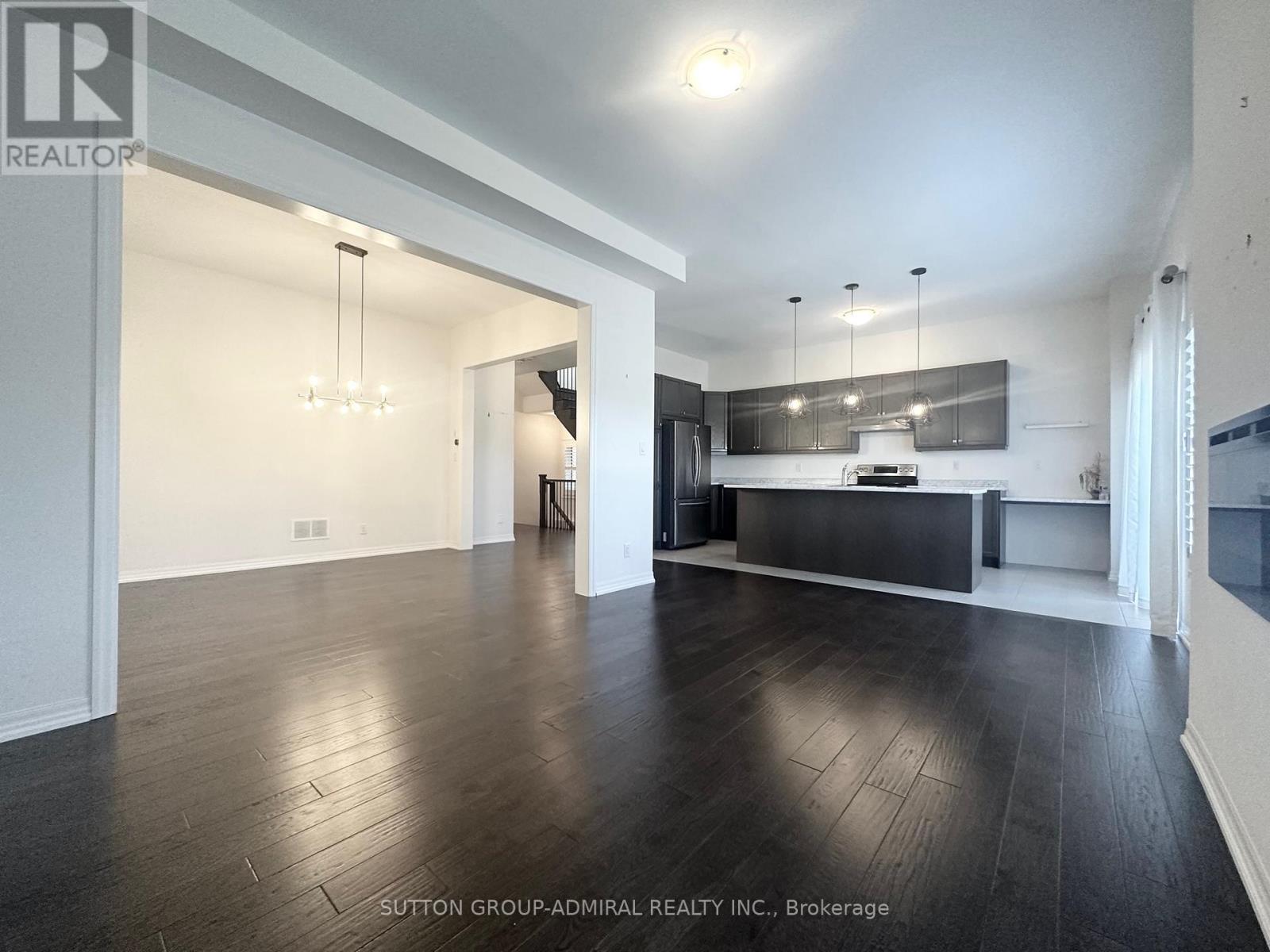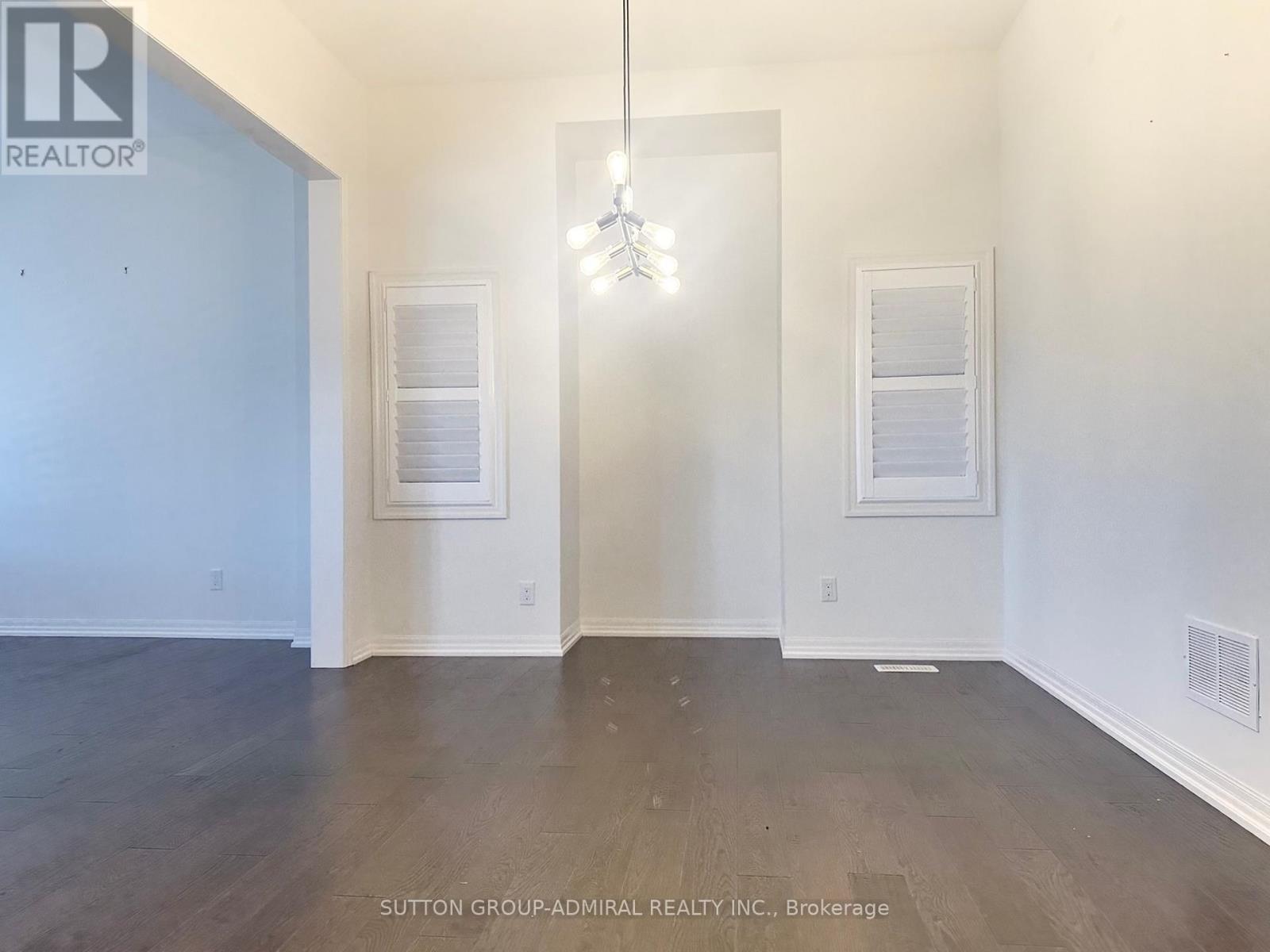150 Vantage Loop Newmarket, Ontario L3K 0K8
5 Bedroom
5 Bathroom
1999.983 - 2499.9795 sqft
Fireplace
Central Air Conditioning
Forced Air
$1,799,000
Rare Find 10FT Ceiling Ravine Backyard Modern Home! Bright Detach Home With Plenty Of Outdoor Space, Double Door Entry, Almost 3000 Sqft Living Space, Open Concept Layout, Hardwood Flooring On MainLevel, Center Island Kitchen Walk/Out To Ravine And Pond View Deck, Oak Staircase, 4 Bedrooms On 2ndFloor, Primary W/5Pc Ensuite & His And Hers W/I Closets, Large Look Out Basement Windows, Close ToSchool, Park, Biggest Shopping Mall In Newmarket. (id:24801)
Property Details
| MLS® Number | N9389925 |
| Property Type | Single Family |
| Community Name | Woodland Hill |
| AmenitiesNearBy | Hospital, Park, Public Transit, Schools |
| Features | Ravine |
| ParkingSpaceTotal | 4 |
Building
| BathroomTotal | 5 |
| BedroomsAboveGround | 4 |
| BedroomsBelowGround | 1 |
| BedroomsTotal | 5 |
| Appliances | Dishwasher, Dryer, Refrigerator, Stove, Washer, Window Coverings |
| BasementDevelopment | Finished |
| BasementType | Full (finished) |
| ConstructionStyleAttachment | Detached |
| CoolingType | Central Air Conditioning |
| ExteriorFinish | Brick, Stone |
| FireplacePresent | Yes |
| FlooringType | Hardwood, Carpeted |
| HalfBathTotal | 1 |
| HeatingFuel | Natural Gas |
| HeatingType | Forced Air |
| StoriesTotal | 2 |
| SizeInterior | 1999.983 - 2499.9795 Sqft |
| Type | House |
| UtilityWater | Municipal Water |
Parking
| Garage |
Land
| Acreage | No |
| LandAmenities | Hospital, Park, Public Transit, Schools |
| Sewer | Sanitary Sewer |
| SizeDepth | 86 Ft ,3 In |
| SizeFrontage | 35 Ft ,1 In |
| SizeIrregular | 35.1 X 86.3 Ft |
| SizeTotalText | 35.1 X 86.3 Ft |
Rooms
| Level | Type | Length | Width | Dimensions |
|---|---|---|---|---|
| Second Level | Primary Bedroom | Measurements not available | ||
| Second Level | Bedroom 2 | Measurements not available | ||
| Second Level | Bedroom 3 | Measurements not available | ||
| Second Level | Bedroom 4 | Measurements not available | ||
| Basement | Recreational, Games Room | Measurements not available | ||
| Basement | Bedroom 5 | Measurements not available | ||
| Main Level | Family Room | Measurements not available | ||
| Main Level | Dining Room | Measurements not available | ||
| Main Level | Kitchen | Measurements not available | ||
| Main Level | Eating Area | Measurements not available |
https://www.realtor.ca/real-estate/27524148/150-vantage-loop-newmarket-woodland-hill-woodland-hill
Interested?
Contact us for more information
Jia Li
Salesperson
Sutton Group-Admiral Realty Inc.
1206 Centre Street
Thornhill, Ontario L4J 3M9
1206 Centre Street
Thornhill, Ontario L4J 3M9


















