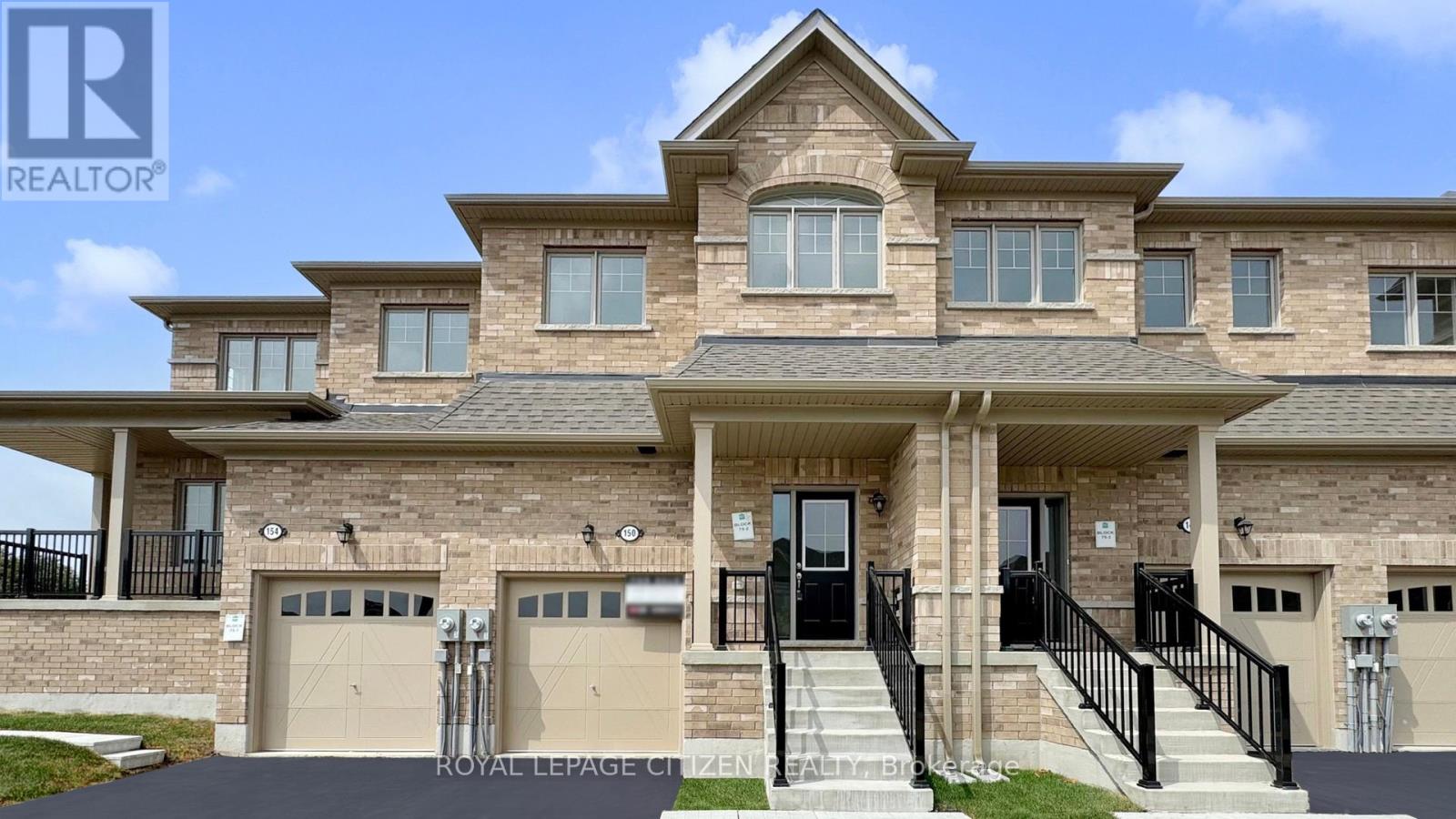150 North Garden Boulevard Scugog, Ontario L9L 1B3
$753,990
Welcome to The Ashcombe by Delpark Homes - a stunning new-build townhome located in a highly sought-after Port Perry neighborhood. This 1,578 sq.ft. residence in Block 75-2 Elevation A2 features 3 spacious bedrooms and 2.5 modern bathrooms, thoughtfully designed for contemporary living. Enjoy the comfort and functionality of an open-concept main floor, perfect for entertaining or relaxing with family. The kitchen flows seamlessly into the living and dining areas, offering a bright and inviting atmosphere. Upstairs, retreat to a large primary suite with a walk-in closet and ensuite bath. Located close to top-rated schools, parks, shopping centers, and scenic waterfront trails, everything you need is just minutes away. With easy access to major highways, commuting is a breeze. Don't miss this rare opportunity to move into a brand-new, move-in ready home without the long wait- The Ashcombe by Delpark Homes is the perfect blend of location, design, and convenience. A MUST SEE!!** ATTENTION!! ATTENTION!! This property is available for the governments 1st time home buyers GST Rebate. That's correct, receive up to $50,000 -5% GST rebate. Note: this rebate ONLY applies to NEW HOME DIRECT BUILDER PURCHASE. INCREDIBLE VALUE - NOT TO BE OVERLOOKED!! (id:24801)
Property Details
| MLS® Number | E12315446 |
| Property Type | Single Family |
| Community Name | Port Perry |
| Equipment Type | Water Heater |
| Parking Space Total | 2 |
| Rental Equipment Type | Water Heater |
Building
| Bathroom Total | 3 |
| Bedrooms Above Ground | 3 |
| Bedrooms Total | 3 |
| Basement Development | Unfinished |
| Basement Type | N/a (unfinished) |
| Construction Style Attachment | Attached |
| Exterior Finish | Brick |
| Flooring Type | Tile |
| Foundation Type | Concrete |
| Half Bath Total | 1 |
| Heating Fuel | Natural Gas |
| Heating Type | Forced Air |
| Stories Total | 2 |
| Size Interior | 1,500 - 2,000 Ft2 |
| Type | Row / Townhouse |
| Utility Water | Municipal Water |
Parking
| Garage |
Land
| Acreage | No |
| Sewer | Sanitary Sewer |
| Size Depth | 103 Ft ,10 In |
| Size Frontage | 19 Ft ,8 In |
| Size Irregular | 19.7 X 103.9 Ft |
| Size Total Text | 19.7 X 103.9 Ft |
Rooms
| Level | Type | Length | Width | Dimensions |
|---|---|---|---|---|
| Second Level | Primary Bedroom | 3.65 m | 5.18 m | 3.65 m x 5.18 m |
| Second Level | Laundry Room | Measurements not available | ||
| Second Level | Bedroom 2 | 2.74 m | 3.62 m | 2.74 m x 3.62 m |
| Second Level | Bedroom 3 | 2.92 m | 3.9 m | 2.92 m x 3.9 m |
| Main Level | Foyer | 2.43 m | 2.43 m | 2.43 m x 2.43 m |
| Main Level | Living Room | 3.16 m | 5.42 m | 3.16 m x 5.42 m |
| Main Level | Dining Room | 3.16 m | 5.42 m | 3.16 m x 5.42 m |
| Main Level | Eating Area | 2.62 m | 2.98 m | 2.62 m x 2.98 m |
| Main Level | Kitchen | 2.62 m | 3.62 m | 2.62 m x 3.62 m |
https://www.realtor.ca/real-estate/28670695/150-north-garden-boulevard-scugog-port-perry-port-perry
Contact Us
Contact us for more information
Joseph D'addio
Broker of Record
www.royallepagecitizen.ca/
411 Confederation Pkwy #17
Concord, Ontario L4K 0A8
(905) 597-0466
(905) 597-7735
www.royallepagecitizen.ca/





























