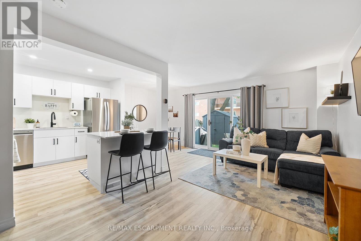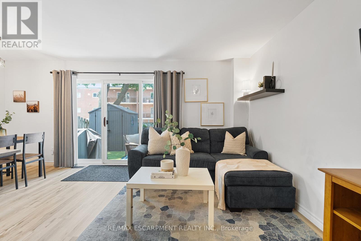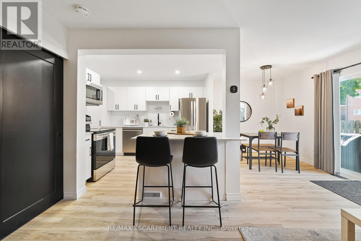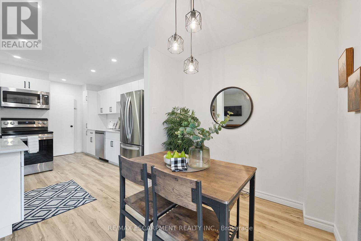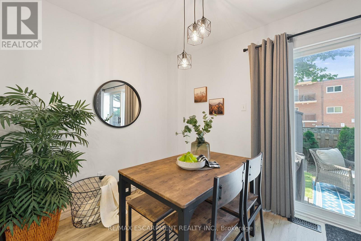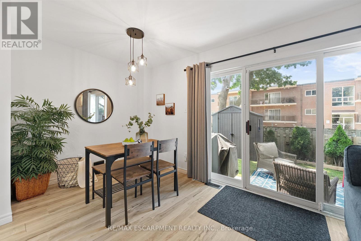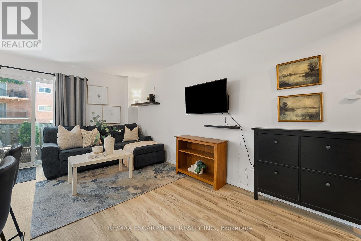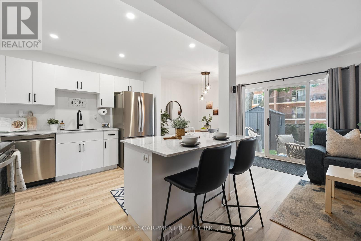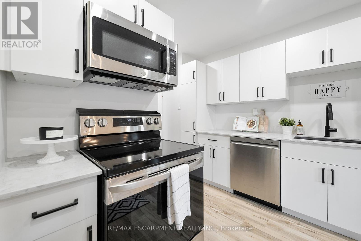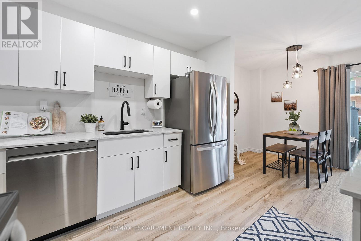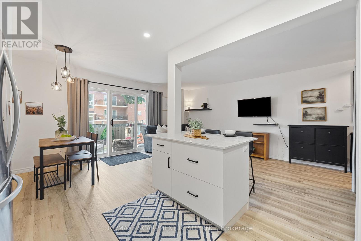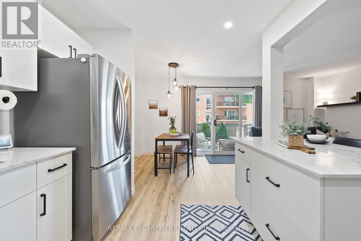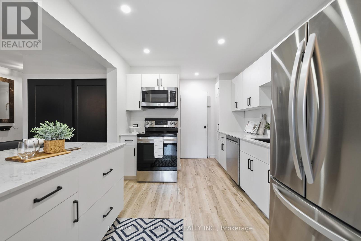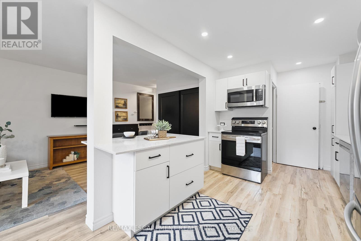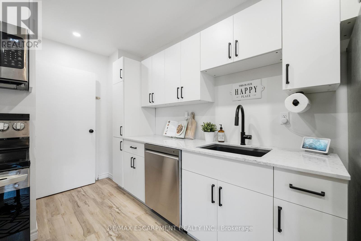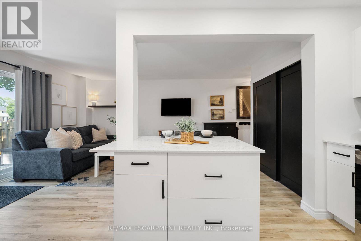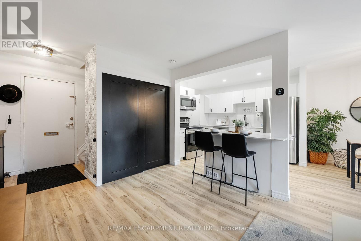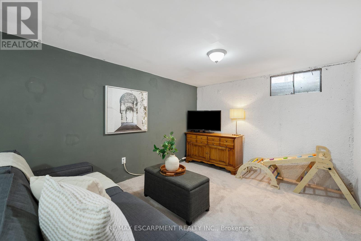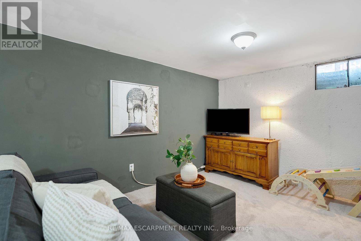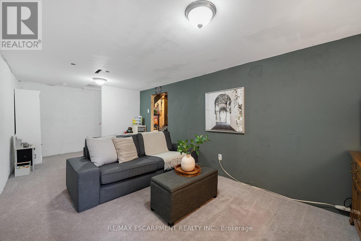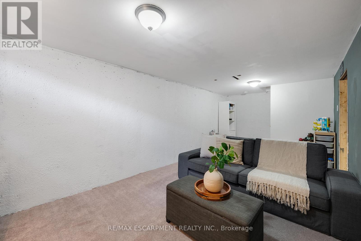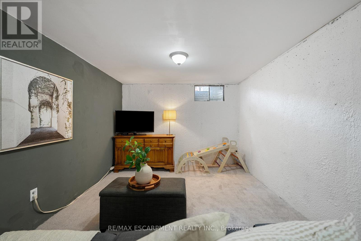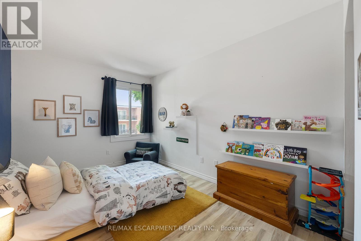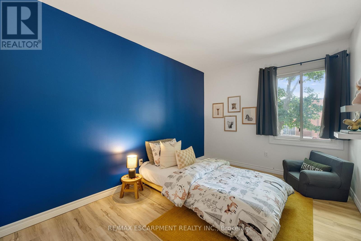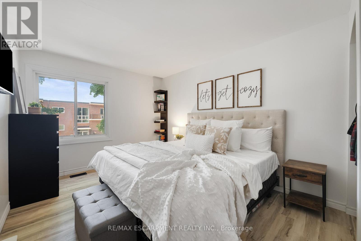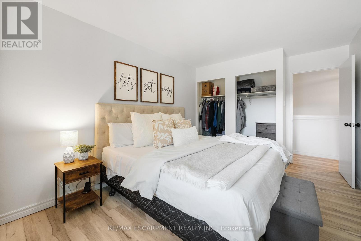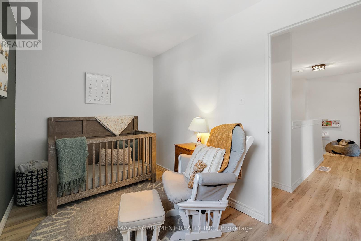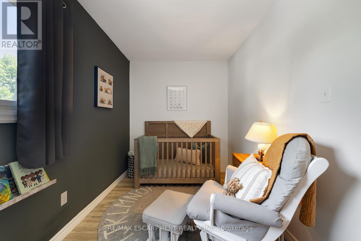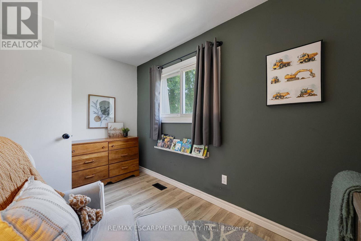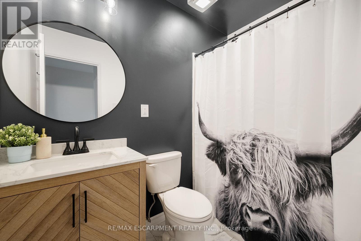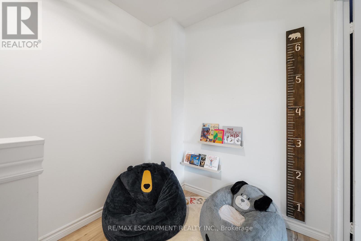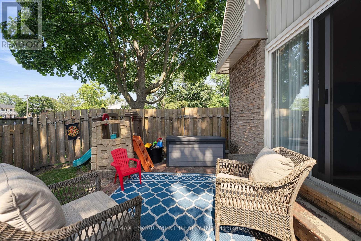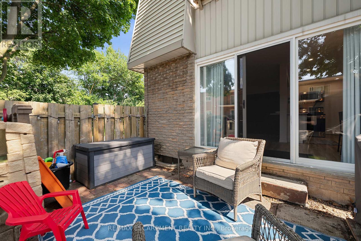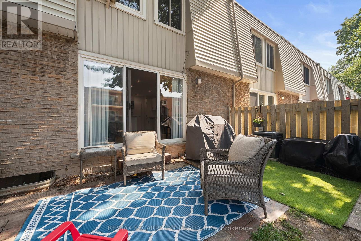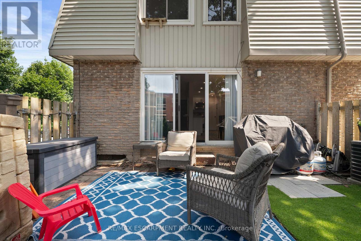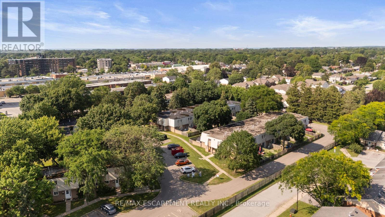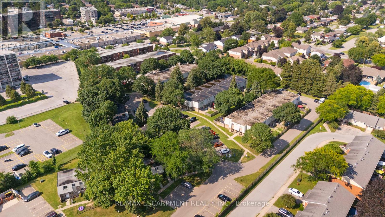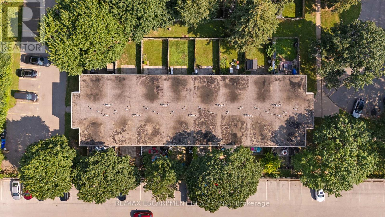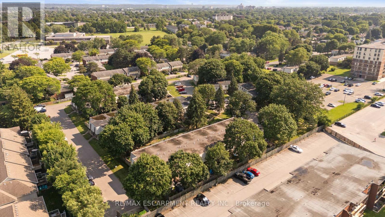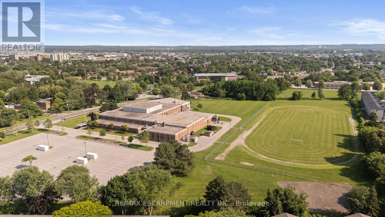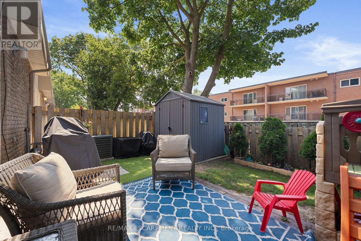150 - 17 Old Pine Trail St. Catharines, Ontario L2M 6P9
$379,900Maintenance, Water, Insurance, Common Area Maintenance, Parking
$512.67 Monthly
Maintenance, Water, Insurance, Common Area Maintenance, Parking
$512.67 MonthlyStunningly renovated 3-bedroom, 1-bathroom two-storey condo townhome in St. Catharines desirable Carlton neighbourhood. Tucked away at the back of a quiet, family-friendly complex, this home offers added privacy, a fully fenced backyard, and a stylish, move-in ready interior. Features a bright, open-concept main floor with new vinyl plank flooring throughout, large principal rooms, and a custom kitchen with modern cabinetry, stainless steel appliances, quartz countertops, and a breakfast island. Sliding patio doors lead to a private yard with patio, green space, and a shedperfect for relaxing or entertaining. Upstairs includes 3 spacious bedrooms with contemporary finishes and a renovated 4-piece bathroom. The partially finished basement adds flexible space for a rec room, home office, playroom, additional bedroom or gym. Freshly painted throughout, move-in ready and located near parks, schools, shopping, and transitthis home offers the benefits of condo living without compromising on space or lifestyle. (id:24801)
Property Details
| MLS® Number | X12423948 |
| Property Type | Single Family |
| Community Name | 444 - Carlton/Bunting |
| Community Features | Pet Restrictions |
| Equipment Type | Water Heater |
| Features | In Suite Laundry |
| Parking Space Total | 1 |
| Rental Equipment Type | Water Heater |
Building
| Bathroom Total | 1 |
| Bedrooms Above Ground | 3 |
| Bedrooms Total | 3 |
| Appliances | Water Heater, Dishwasher, Dryer, Microwave, Stove, Washer, Window Coverings, Refrigerator |
| Basement Development | Partially Finished |
| Basement Type | N/a (partially Finished) |
| Cooling Type | Central Air Conditioning |
| Exterior Finish | Brick |
| Heating Fuel | Natural Gas |
| Heating Type | Forced Air |
| Stories Total | 2 |
| Size Interior | 1,000 - 1,199 Ft2 |
| Type | Row / Townhouse |
Parking
| No Garage |
Land
| Acreage | No |
Rooms
| Level | Type | Length | Width | Dimensions |
|---|---|---|---|---|
| Second Level | Bedroom | 4.44 m | 2.59 m | 4.44 m x 2.59 m |
| Second Level | Bedroom | 3.91 m | 2.11 m | 3.91 m x 2.11 m |
| Second Level | Primary Bedroom | 4.44 m | 3.1 m | 4.44 m x 3.1 m |
| Second Level | Bathroom | 1.24 m | 2.31 m | 1.24 m x 2.31 m |
| Basement | Other | 2.67 m | 1.83 m | 2.67 m x 1.83 m |
| Basement | Recreational, Games Room | 6.53 m | 3.02 m | 6.53 m x 3.02 m |
| Basement | Laundry Room | 3.53 m | 2.67 m | 3.53 m x 2.67 m |
| Basement | Utility Room | 2.72 m | 1.4 m | 2.72 m x 1.4 m |
| Main Level | Kitchen | 3.17 m | 4.24 m | 3.17 m x 4.24 m |
| Main Level | Dining Room | 3.17 m | 2.41 m | 3.17 m x 2.41 m |
| Main Level | Living Room | 5.03 m | 2.62 m | 5.03 m x 2.62 m |
Contact Us
Contact us for more information
Brittany Mckenzie
Salesperson
2180 Itabashi Way #4b
Burlington, Ontario L7M 5A5
(905) 639-7676
(905) 681-9908
www.remaxescarpment.com/


