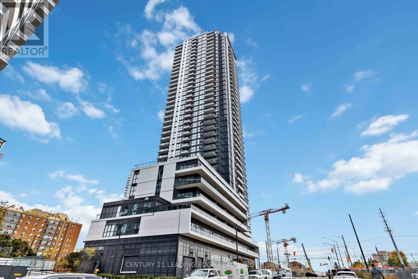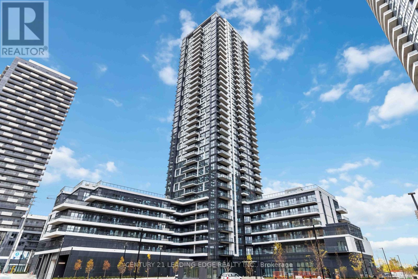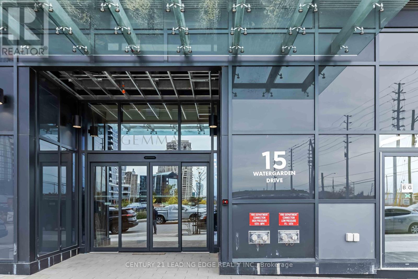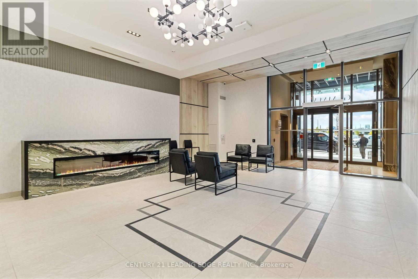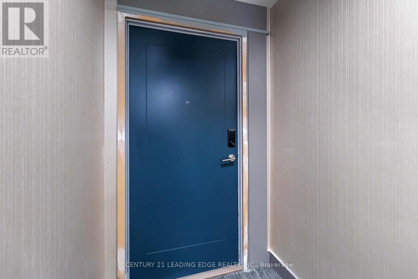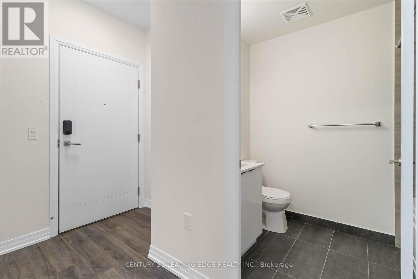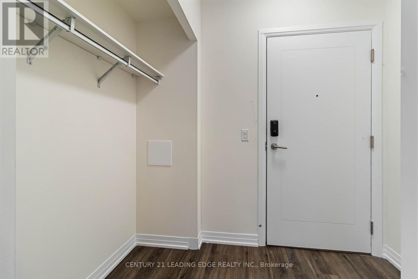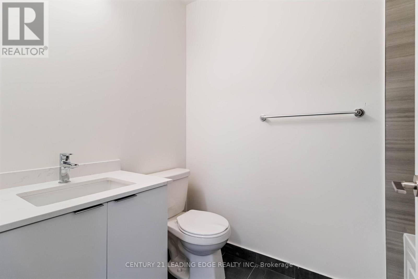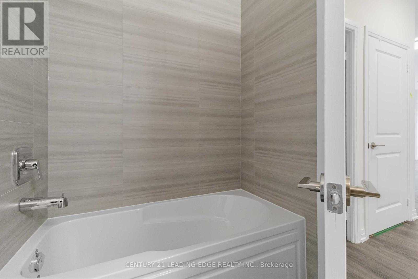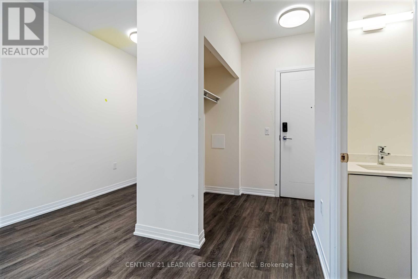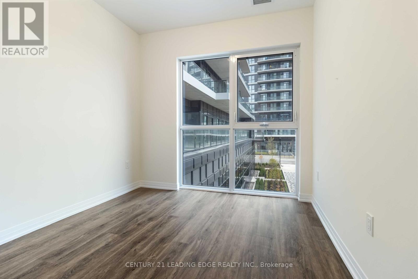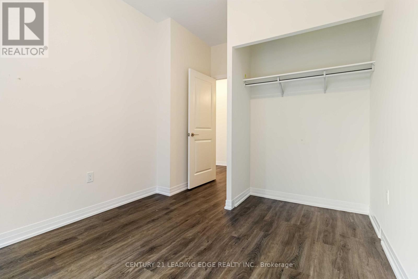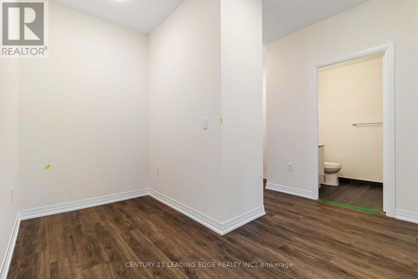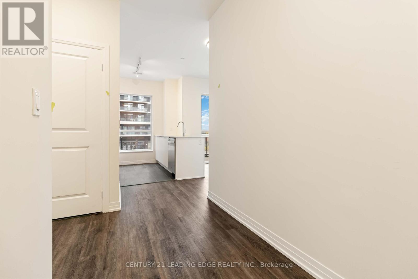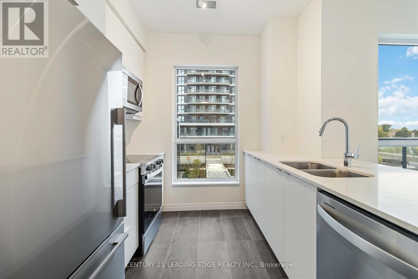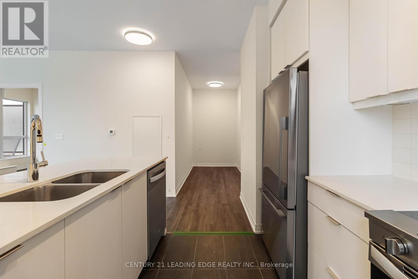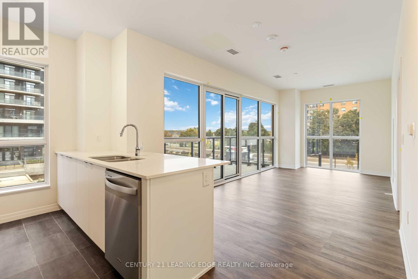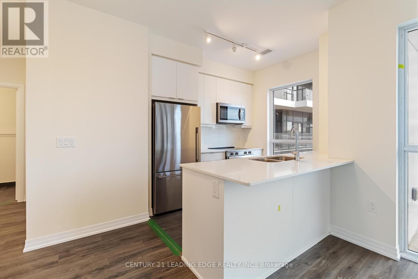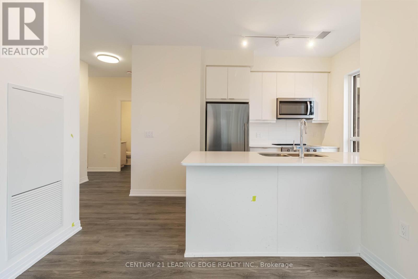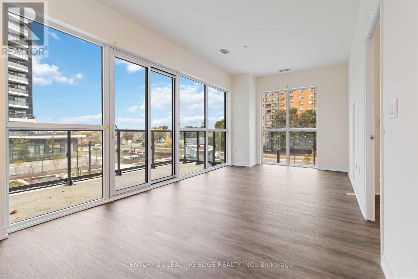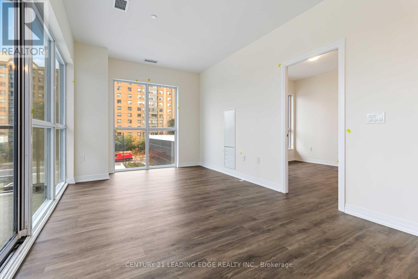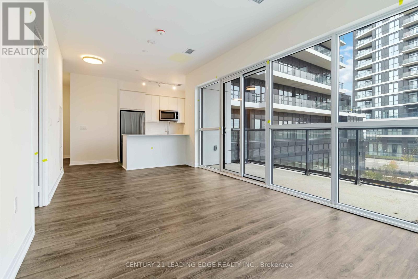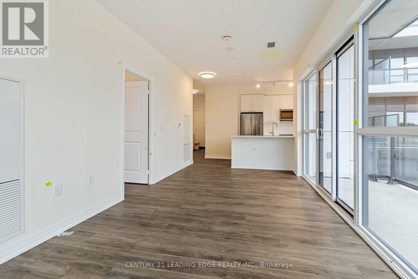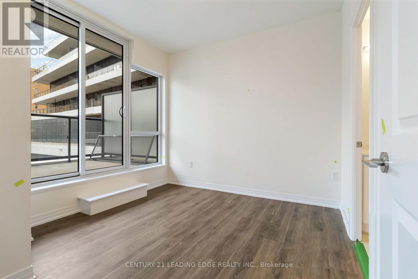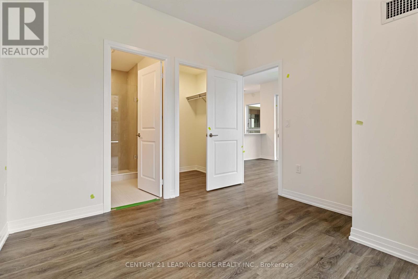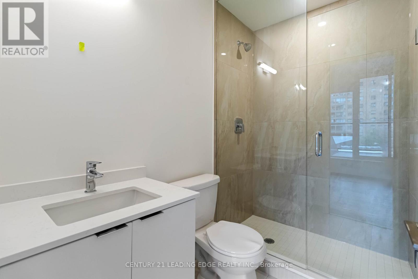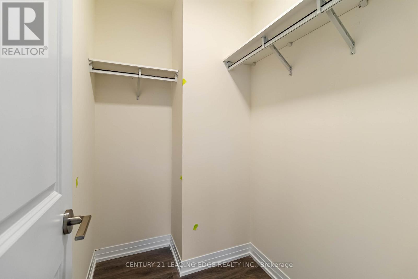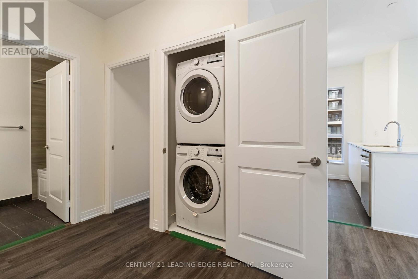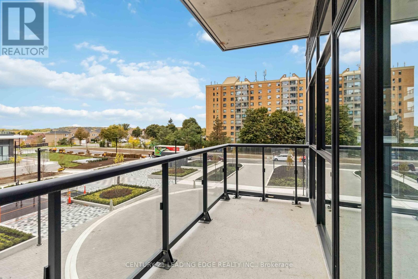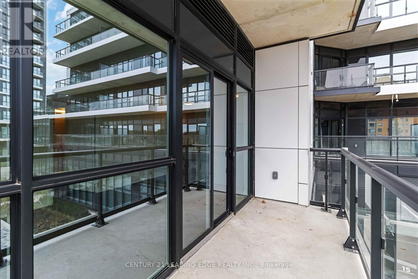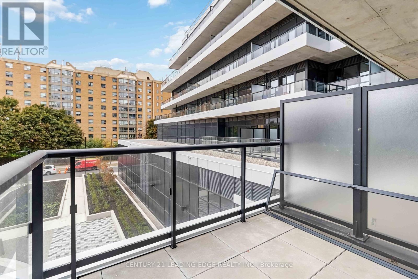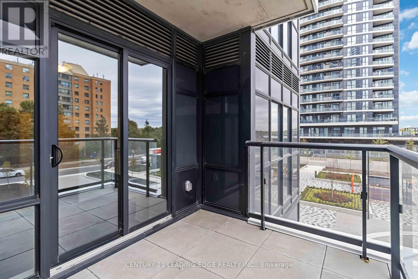15 Watergarden Drive Mississauga, Ontario L5R 0H4
$2,800 Monthly
Welcome to luxury living at Gemma Condominiums by Pinnacle, located in the heart of Mississauga. This brand-new, never-lived-in corner unit offers a spacious and functional 2- bedroom + den layout with floor-to-ceiling windows, flooding the space with natural light and showcasing stunning city views. Enjoy an open-concept living and dining area, complemented by a modern kitchen featuring quartz countertops,stylish backsplash , full-size stainless steel appliances, and a traditional layout perfect for family living. The primary bedroom includes a 4 piece ensuite and a walk-in closet, while the generously sized den is ideal for a home office. Steps out onto your private balcony and take in the serene east-facing views. With nine-foot ceilings, ensuite laundry, 1 parking and 1 locker, this suite checks all the boxes for comfort and convenience with Resort-Style Amenities: 24-Hour concierge, Fully Equipeed Fitness Centre, Elegant Party Room, Serene Garden Spaces, Modern Lobby, minutes from Mall, shopping, restuarants, cafes, parks, and hospitals. Commuters will love the proximity to Go Transit, upcoming LRT, and quick access to Hwys 401, 403, 407, and 410. (id:24801)
Property Details
| MLS® Number | W12472456 |
| Property Type | Single Family |
| Community Name | Hurontario |
| Community Features | Pet Restrictions |
| Features | Balcony |
| Parking Space Total | 1 |
Building
| Bathroom Total | 2 |
| Bedrooms Above Ground | 2 |
| Bedrooms Below Ground | 1 |
| Bedrooms Total | 3 |
| Age | New Building |
| Amenities | Storage - Locker |
| Cooling Type | Central Air Conditioning |
| Exterior Finish | Brick |
| Flooring Type | Vinyl |
| Heating Fuel | Natural Gas |
| Heating Type | Forced Air |
| Size Interior | 1,000 - 1,199 Ft2 |
| Type | Apartment |
Parking
| Underground | |
| Garage |
Land
| Acreage | No |
Rooms
| Level | Type | Length | Width | Dimensions |
|---|---|---|---|---|
| Flat | Living Room | 3.15 m | 5.5 m | 3.15 m x 5.5 m |
| Flat | Dining Room | 3.15 m | 5.5 m | 3.15 m x 5.5 m |
| Flat | Kitchen | 2.45 m | 2.5 m | 2.45 m x 2.5 m |
| Flat | Primary Bedroom | 4.15 m | 3.1 m | 4.15 m x 3.1 m |
| Flat | Bedroom 2 | 3.1 m | 3.1 m | 3.1 m x 3.1 m |
| Flat | Den | 1.85 m | 1.85 m | 1.85 m x 1.85 m |
https://www.realtor.ca/real-estate/29011462/15-watergarden-drive-mississauga-hurontario-hurontario
Contact Us
Contact us for more information
Sam Marogy
Salesperson
sam-marogy.c21.ca/
facebook.com/109670093971631
linkedin.com/in/sam-marogy-63244660
6311 Main Street
Stouffville, Ontario L4A 1G5
(905) 642-0001
(905) 640-3330
leadingedgerealty.c21.ca/


